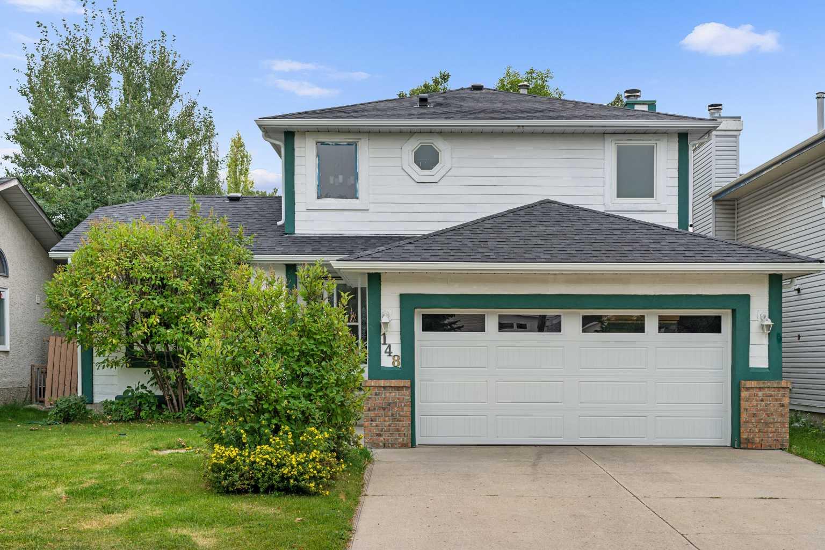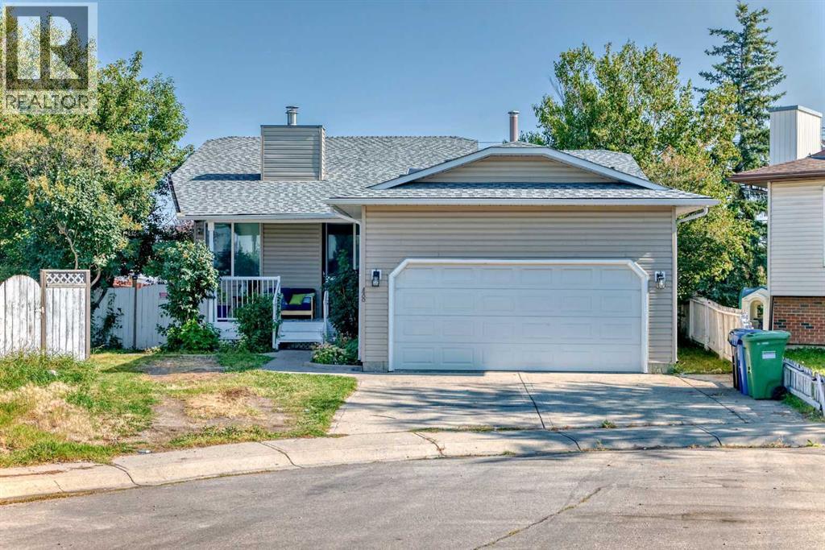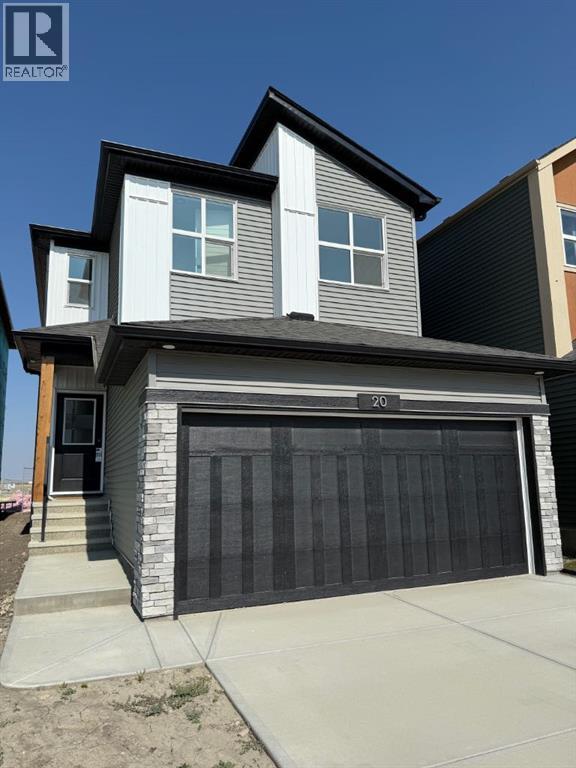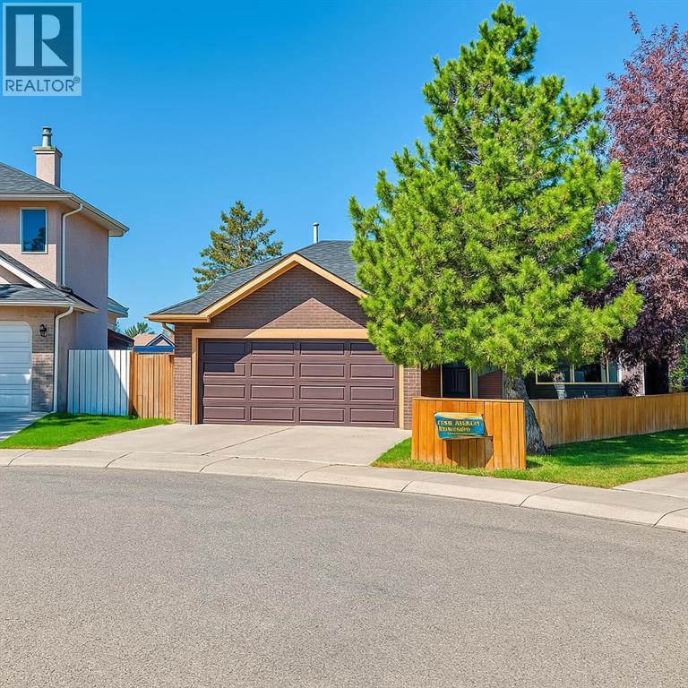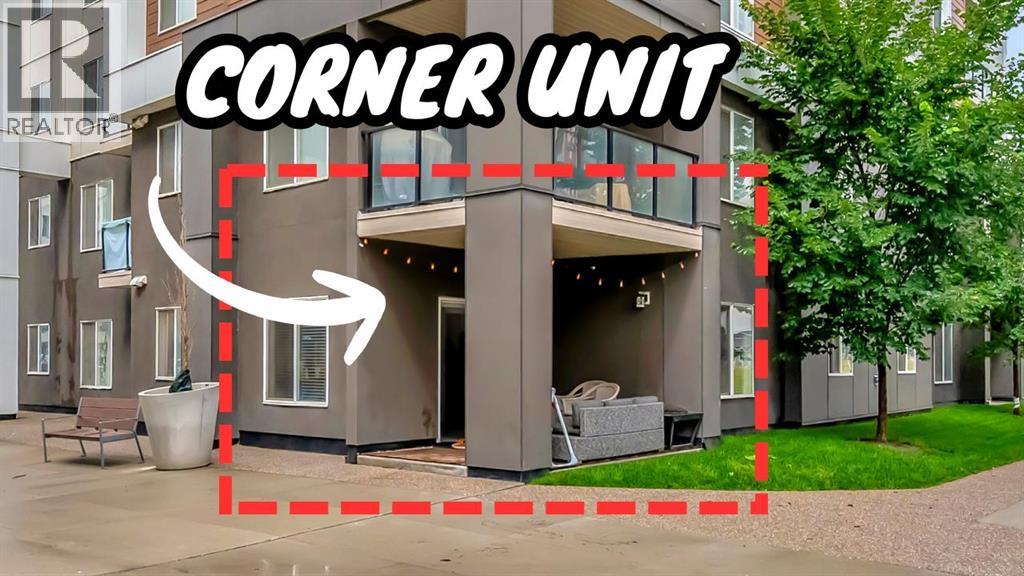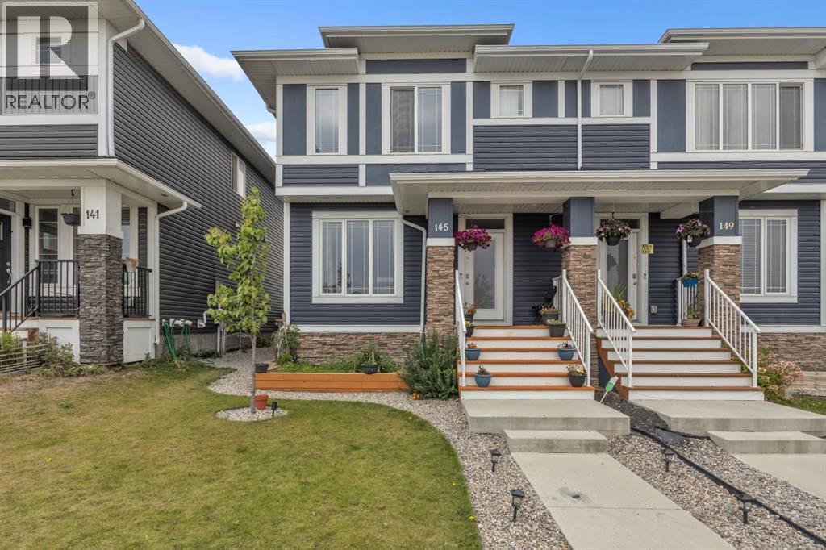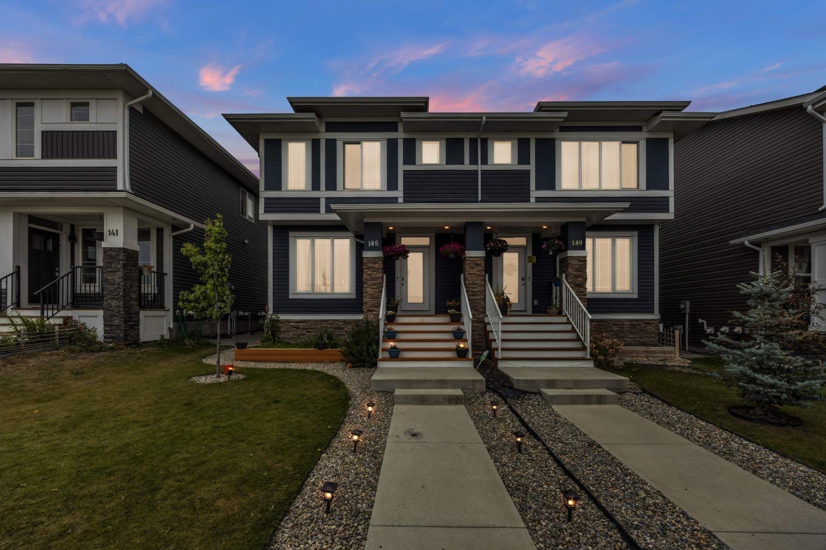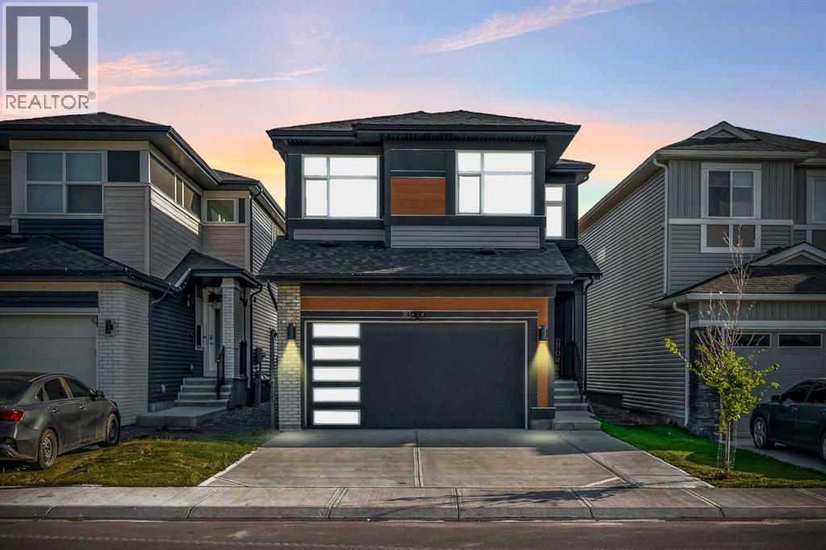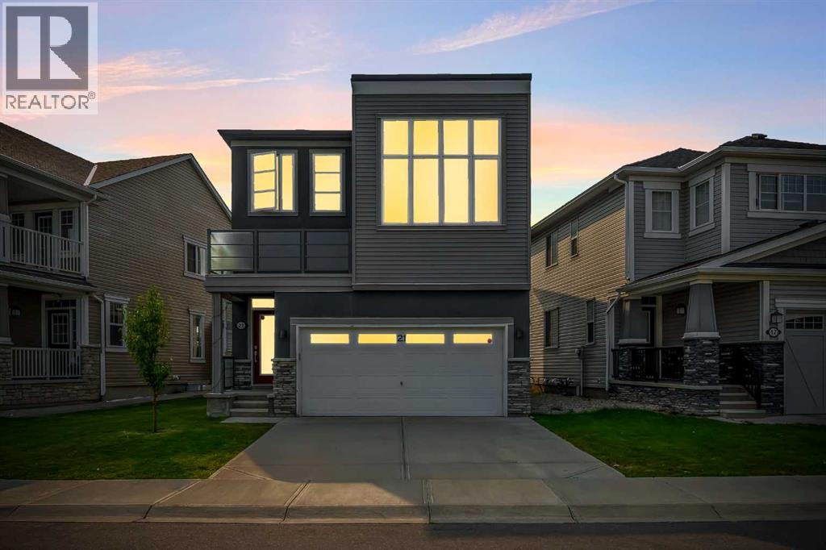- Houseful
- AB
- Calgary
- Skyview Ranch
- 641 Skyview Ranch Grv NE
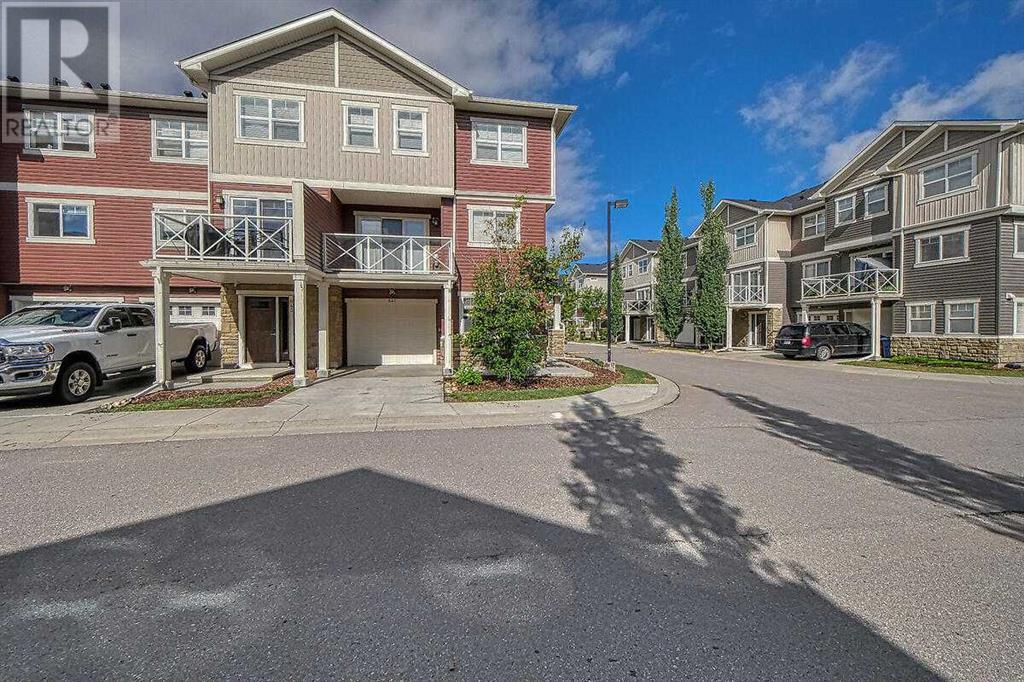
Highlights
This home is
33%
Time on Houseful
54 Days
School rated
6.7/10
Calgary
-3.2%
Description
- Home value ($/Sqft)$259/Sqft
- Time on Houseful54 days
- Property typeSingle family
- Neighbourhood
- Median school Score
- Lot size1,485 Sqft
- Year built2014
- Garage spaces1
- Mortgage payment
3 Storey end/corner unit townhouse with single attached garage and driveway for extra parking. Well maintained and ready to move in. Lots of natural light and large windows. Open concept layout, modern kitchen with large centre island and living room and a balcony, main floor laundry. Upstairs has 3 good size bedrooms, the primary has a large walk-in closet and 4pce ensuite, with a total of 2.5 bathrooms. Lower level has a large den/extra living space, and storage. Well located to major roadways including Stoney Trail and shopping. Guest parking and playground close by. Low condo fees. (id:55581)
Home overview
Amenities / Utilities
- Cooling None
- Heat type Forced air
Exterior
- # total stories 3
- Construction materials Poured concrete, wood frame
- Fencing Not fenced
- # garage spaces 1
- # parking spaces 2
- Has garage (y/n) Yes
Interior
- # full baths 2
- # half baths 1
- # total bathrooms 3.0
- # of above grade bedrooms 3
- Flooring Carpeted, laminate, vinyl
Location
- Community features Pets allowed with restrictions
- Subdivision Skyview ranch
Lot/ Land Details
- Lot dimensions 138
Overview
- Lot size (acres) 0.034099333
- Building size 1655
- Listing # A2241870
- Property sub type Single family residence
- Status Active
Rooms Information
metric
- Kitchen 3.1m X 3.429m
Level: Main - Den 3.024m X 4.09m
Level: Main - Living room 3.633m X 6.197m
Level: Main - Bathroom (# of pieces - 2) Measurements not available
Level: Main - Dining room 2.819m X 2.49m
Level: Main - Primary bedroom 3.938m X 4.115m
Level: Upper - Bedroom 3.048m X 3.328m
Level: Upper - Bathroom (# of pieces - 4) Measurements not available
Level: Upper - Bathroom (# of pieces - 4) Measurements not available
Level: Upper - Bedroom 3.405m X 2.691m
Level: Upper
SOA_HOUSEKEEPING_ATTRS
- Listing source url Https://www.realtor.ca/real-estate/28635820/641-skyview-ranch-grove-ne-calgary-skyview-ranch
- Listing type identifier Idx
The Home Overview listing data and Property Description above are provided by the Canadian Real Estate Association (CREA). All other information is provided by Houseful and its affiliates.

Lock your rate with RBC pre-approval
Mortgage rate is for illustrative purposes only. Please check RBC.com/mortgages for the current mortgage rates
$-817
/ Month25 Years fixed, 20% down payment, % interest
$324
Maintenance
$
$
$
%
$
%

Schedule a viewing
No obligation or purchase necessary, cancel at any time

