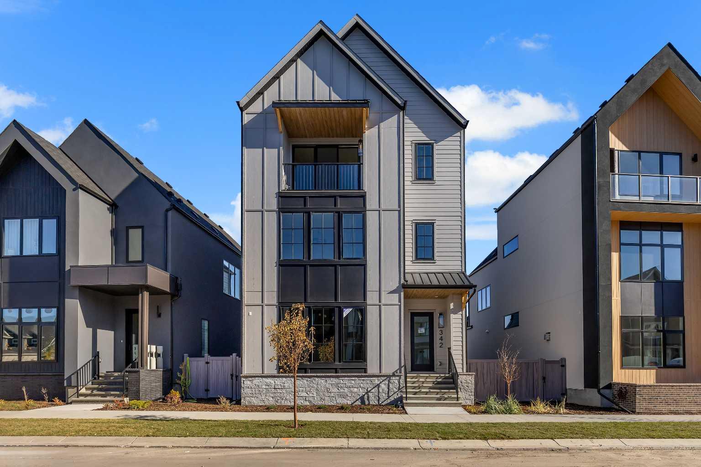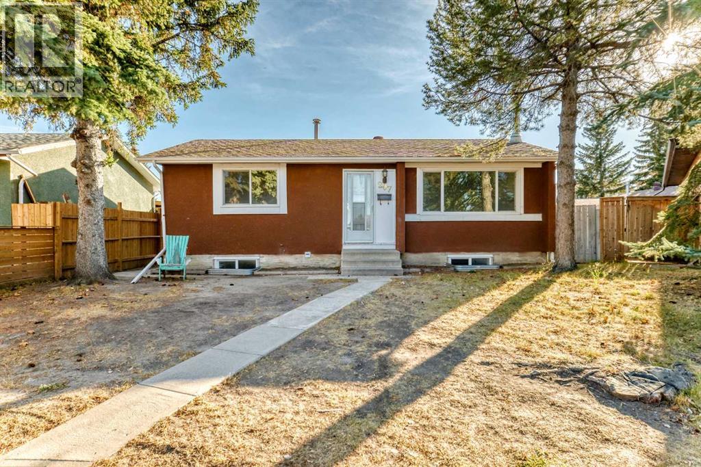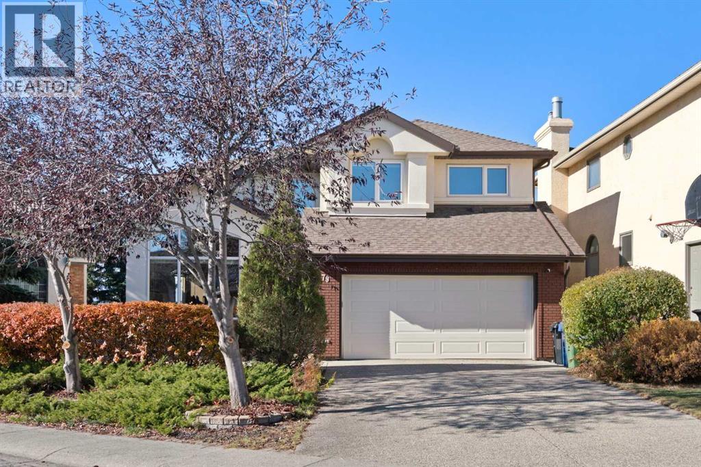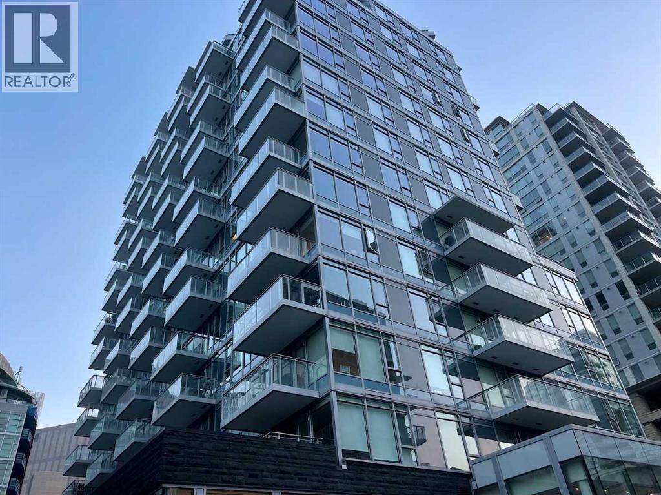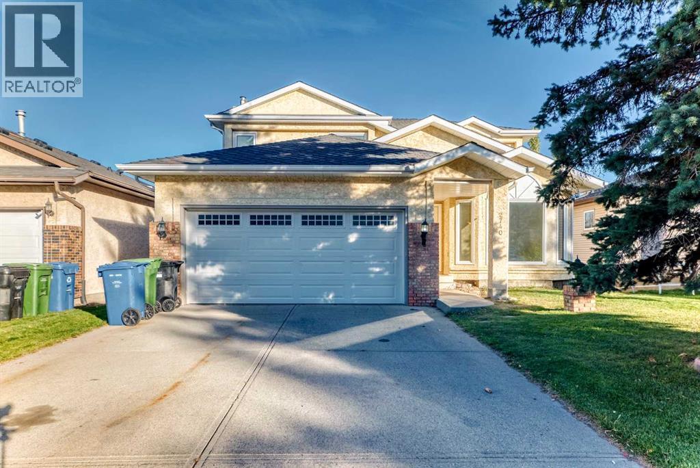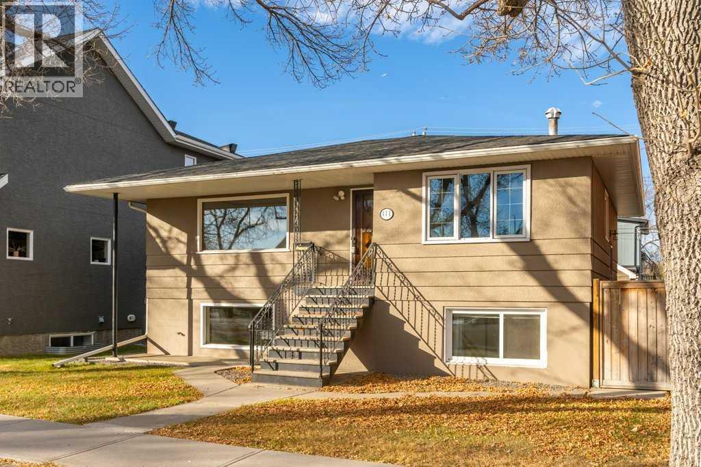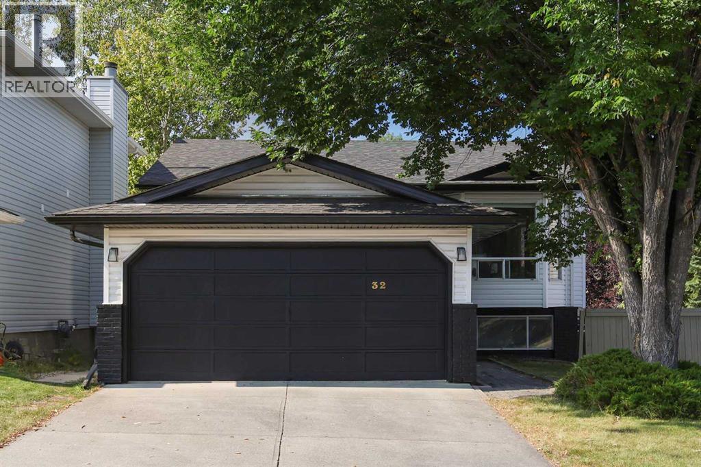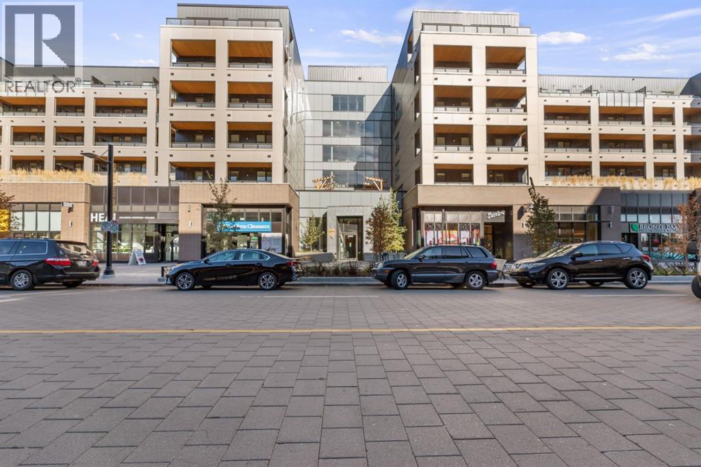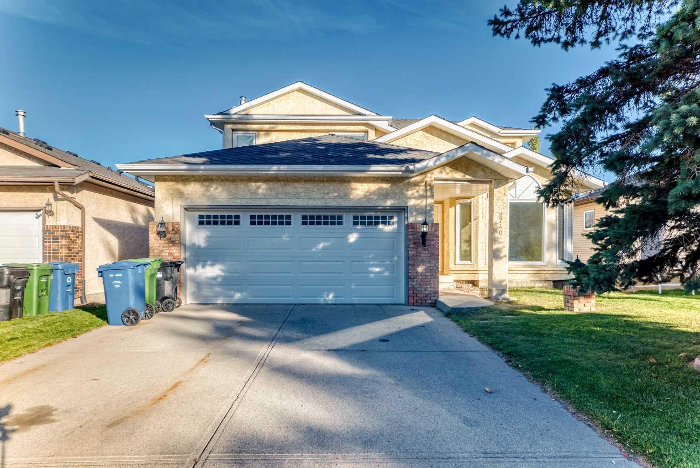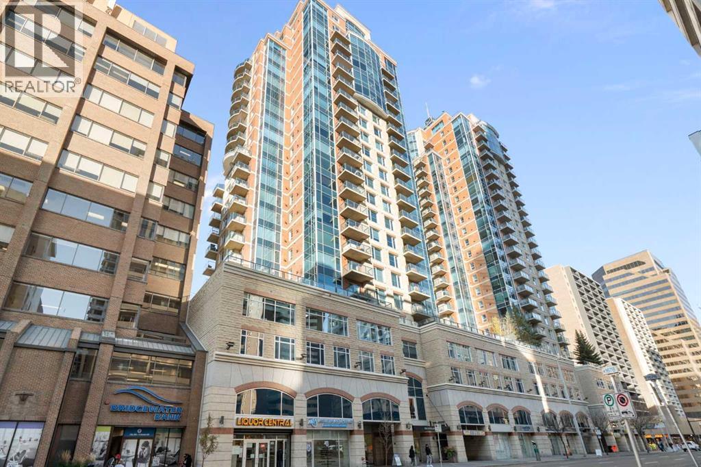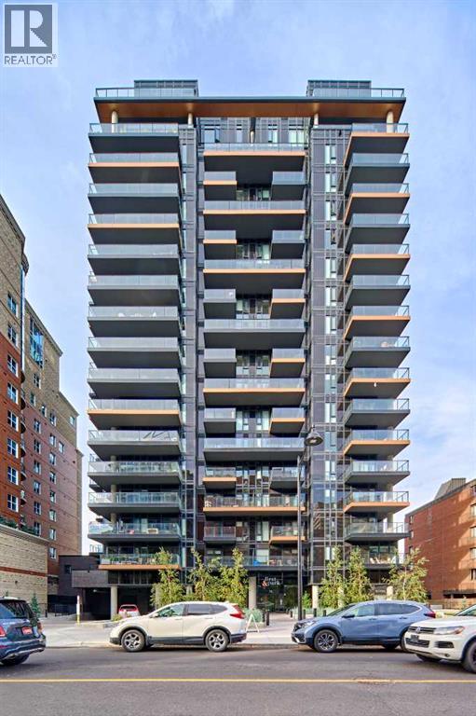- Houseful
- AB
- Calgary
- Bridgeland - Riverside
- 644 Meredith Road Ne Unit 303
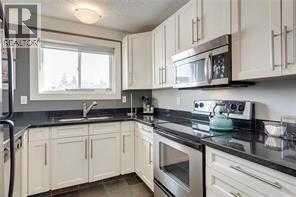
644 Meredith Road Ne Unit 303
644 Meredith Road Ne Unit 303
Highlights
Description
- Home value ($/Sqft)$401/Sqft
- Time on Housefulnew 4 hours
- Property typeSingle family
- Neighbourhood
- Median school Score
- Year built1982
- Mortgage payment
Just minutes from downtown and steps to all the best of Bridgeland, this top-floor condo is perfect for young professionals who want to enjoy inner city living. This bright unit sits in a small, well-managed building (only 8 suites), and offers sunny southwest views and an open concept layout.The modern kitchen features stainless steel appliances, granite countertops, and plenty of prep space—with a breakfast bar that’s perfect for your morning coffee. The kitchen opens into a spacious dining and living area, with sliding doors to your own private balcony.The large primary bedroom enjoys lots of sunlight, and there’s an updated 4-piece bathroom plus in-suite laundry and plenty of storage. Gleaming hardwood floors run throughout, and you’ll have a single indoor parking stall for convenience and comfort year-round.Enjoy renovated finishes, a practical layout, and a location close to downtown, the river pathway, and some of Calgary’s best restaurants and coffee shops—including Starbucks, La Brezza, Sushi Zipang, and Blue Star Diner. Interested? Contact us for more details or to book a viewing! (id:63267)
Home overview
- Cooling None
- Heat type Baseboard heaters
- # total stories 3
- Construction materials Wood frame
- # parking spaces 200
- # full baths 1
- # total bathrooms 1.0
- # of above grade bedrooms 1
- Flooring Hardwood, tile
- Has fireplace (y/n) Yes
- Community features Pets allowed with restrictions
- Subdivision Bridgeland/riverside
- Lot size (acres) 0.0
- Building size 636
- Listing # A2266354
- Property sub type Single family residence
- Status Active
- Primary bedroom 3.76m X 2.87m
Level: Main - Laundry 1.52m X 1.14m
Level: Main - Dining room 3.45m X 2.13m
Level: Main - Kitchen 3.56m X 2.87m
Level: Main - Other 1.93m X 1.12m
Level: Main - Living room 3.86m X 3.43m
Level: Main - Bathroom (# of pieces - 4) 1.93m X 1.12m
Level: Main
- Listing source url Https://www.realtor.ca/real-estate/29024413/303-644-meredith-road-ne-calgary-bridgelandriverside
- Listing type identifier Idx

$-112
/ Month

