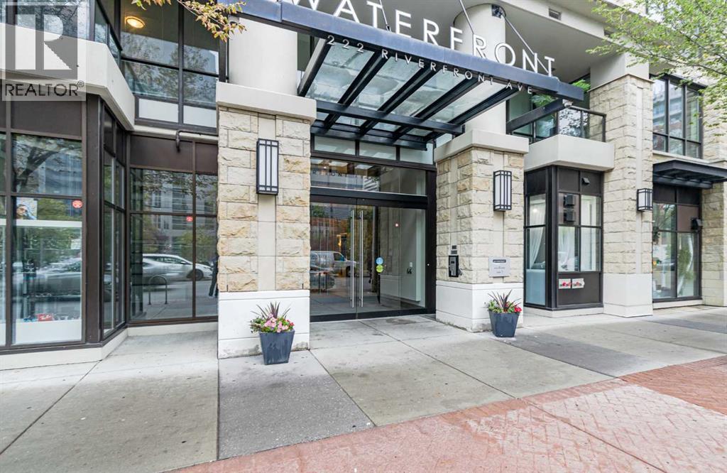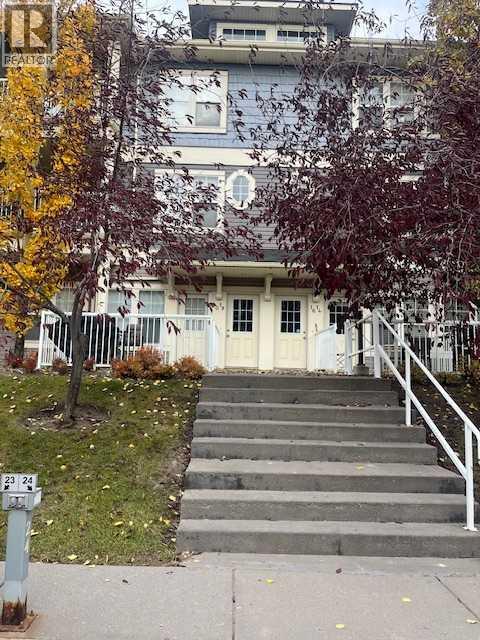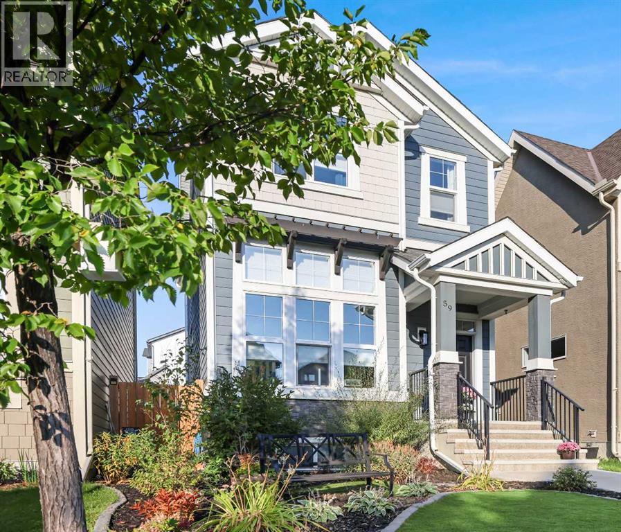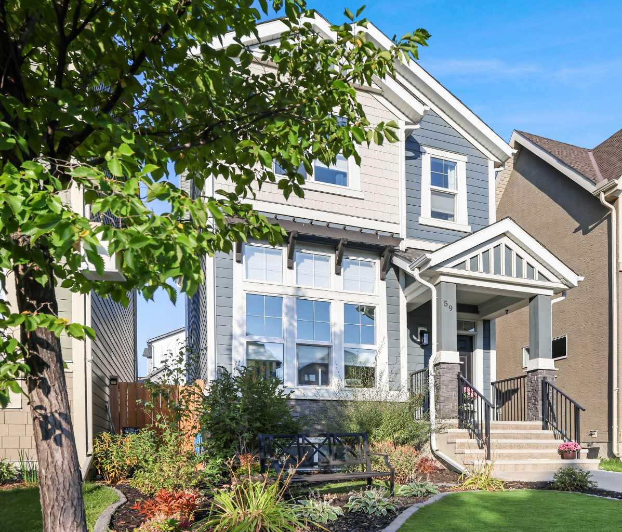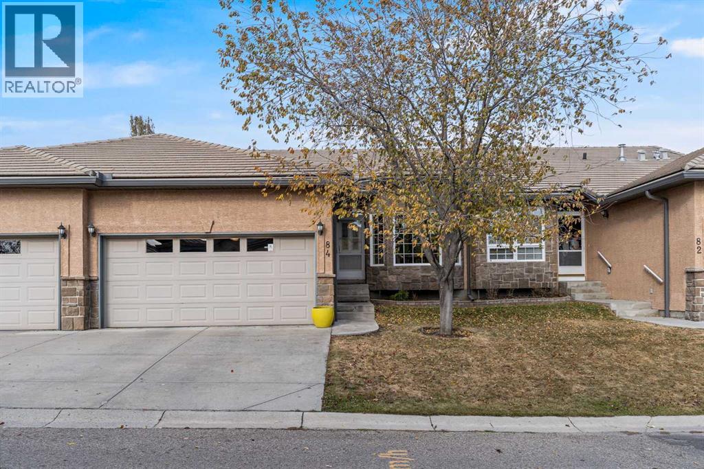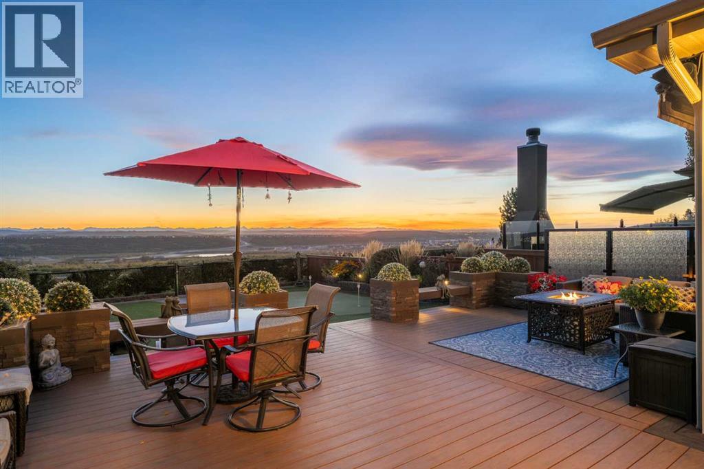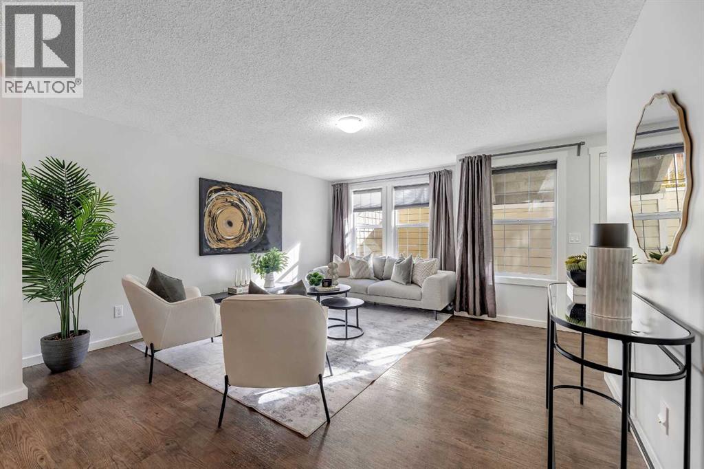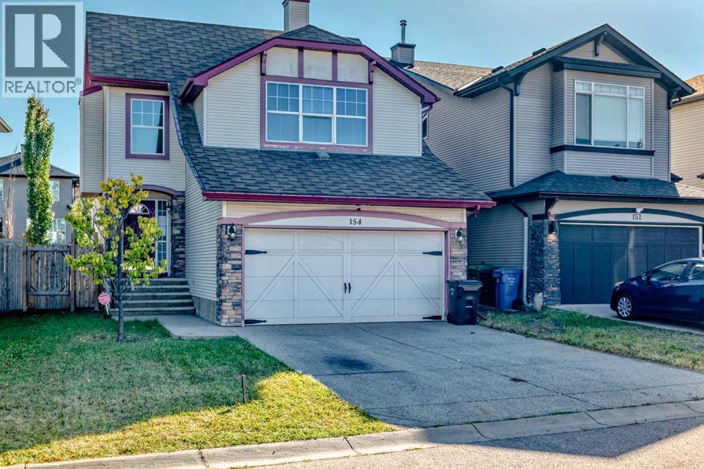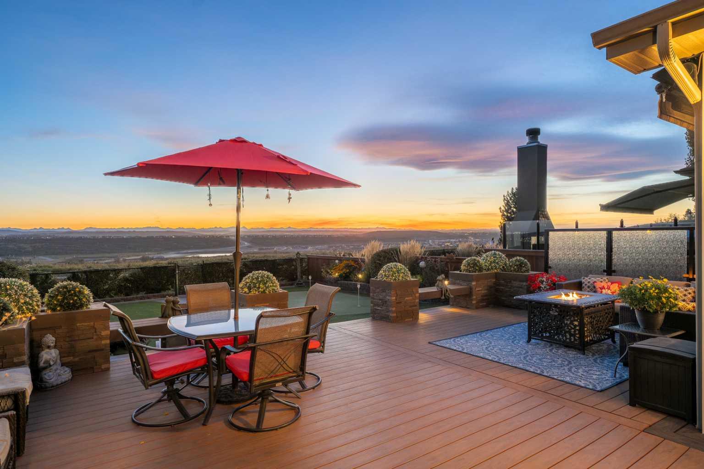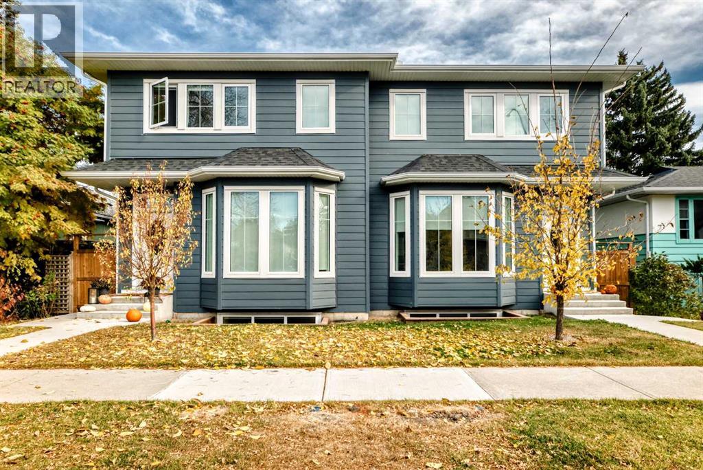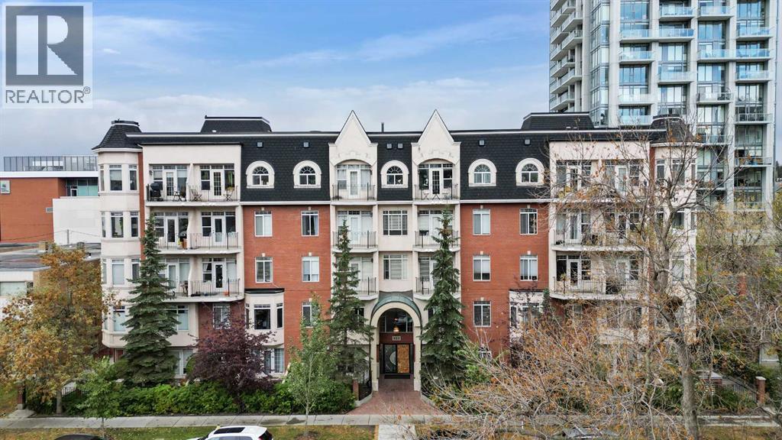- Houseful
- AB
- Calgary
- Shawnee Slopes
- 644 Shawnee Ter SW
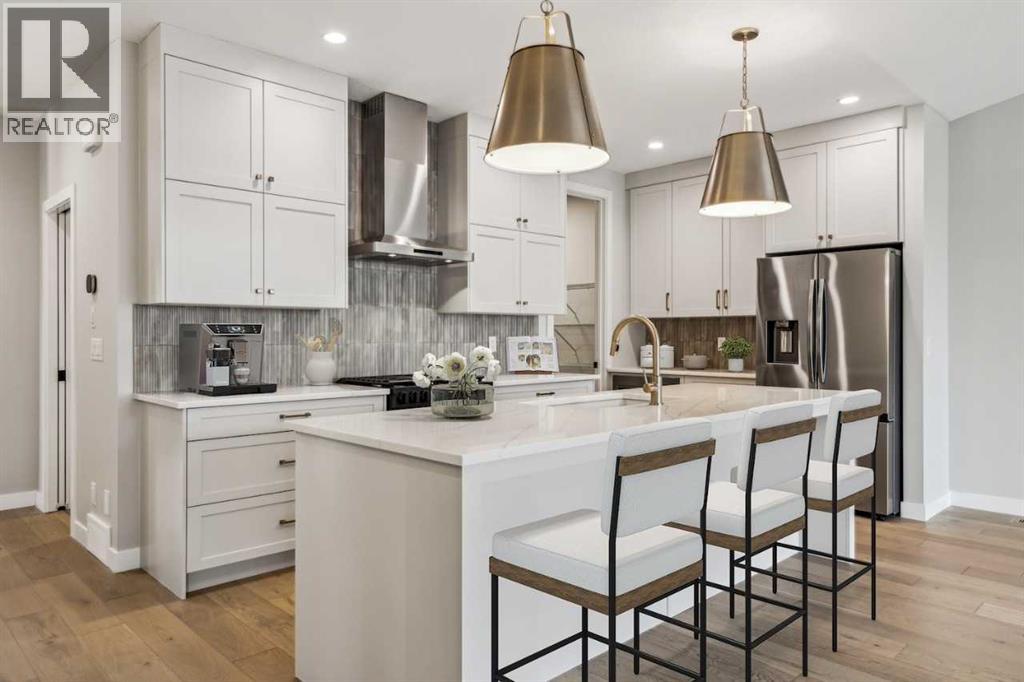
Highlights
Description
- Home value ($/Sqft)$667/Sqft
- Time on Housefulnew 10 hours
- Property typeSingle family
- StyleBungalow
- Neighbourhood
- Median school Score
- Lot size4,032 Sqft
- Year built2025
- Garage spaces2
- Mortgage payment
Cardel Homes is excited to offer a rare Bungalow Villa opportunity, the JUNIPER VILLA in the community of Shawnee Park. This 1,500 sq ft. main floor and 1,149 sq ft. finished basement villa home is designed for the customer looking for a low maintenance luxury bungalow home in a fantastic SW Calgary location. What makes the Juniper Villa opportunity unique is its special location adjacent to Fish Creek Park and the Lacombe LRT station, spacious floor-plan design, double attached garage, enhanced architectural style with covered rear deck, full-yard low maintenance landscaping including exposed aggregate patio, high quality product specifications, upgraded kitchen and bathroom designs, professional designer curated interior materials and colour selections. Photos are representative. (id:63267)
Home overview
- Cooling See remarks
- Heat type Forced air
- # total stories 1
- Construction materials Wood frame
- Fencing Not fenced
- # garage spaces 2
- # parking spaces 4
- Has garage (y/n) Yes
- # full baths 2
- # half baths 1
- # total bathrooms 3.0
- # of above grade bedrooms 3
- Flooring Carpeted, ceramic tile, hardwood
- Has fireplace (y/n) Yes
- Community features Pets allowed with restrictions
- Subdivision Shawnee slopes
- Lot desc Landscaped
- Lot dimensions 374.6
- Lot size (acres) 0.09256239
- Building size 1499
- Listing # A2266270
- Property sub type Single family residence
- Status Active
- Bathroom (# of pieces - 4) Level: Basement
- Bedroom 4.215m X 3.048m
Level: Basement - Recreational room / games room 4.776m X 9.144m
Level: Basement - Bedroom 4.215m X 3.048m
Level: Basement - Family room 5.182m X 3.962m
Level: Main - Primary bedroom 4.776m X 3.658m
Level: Main - Dining room 4.776m X 3.048m
Level: Main - Bathroom (# of pieces - 5) Level: Main
- Den 2.743m X 4.063m
Level: Main - Bathroom (# of pieces - 2) Level: Main
- Listing source url Https://www.realtor.ca/real-estate/29037205/644-shawnee-terrace-sw-calgary-shawnee-slopes
- Listing type identifier Idx

$-2,567
/ Month

