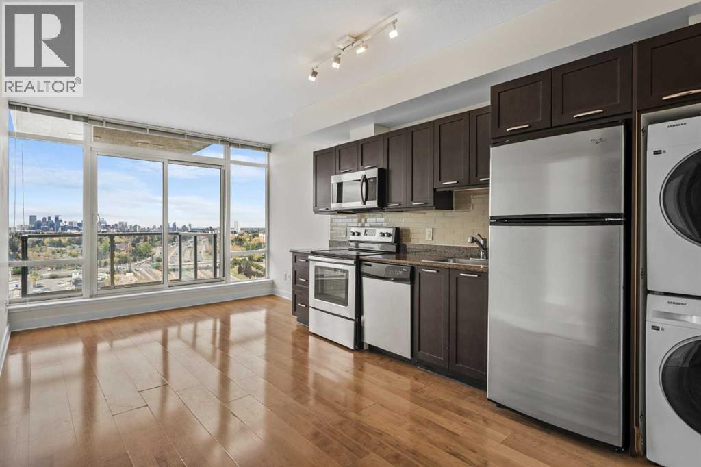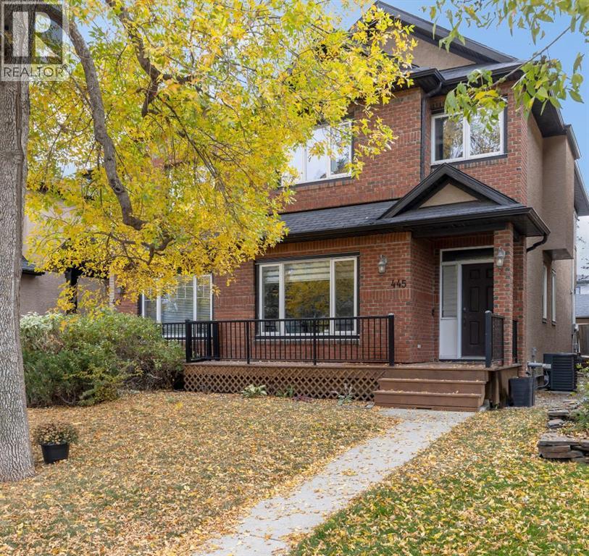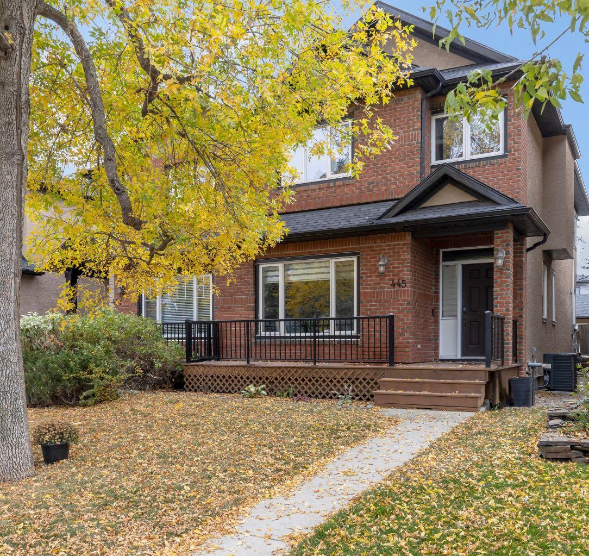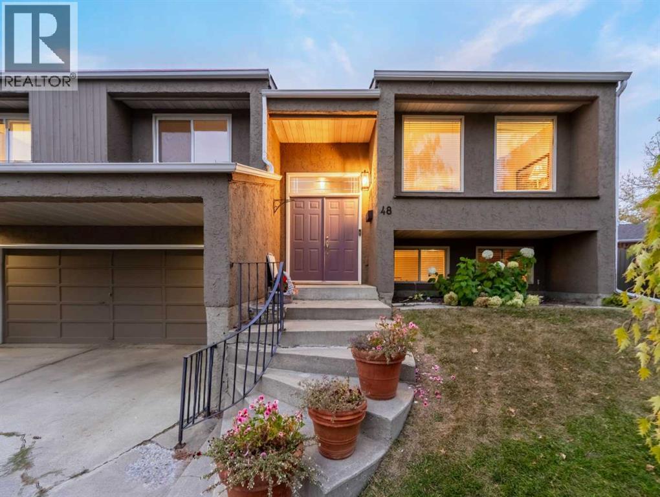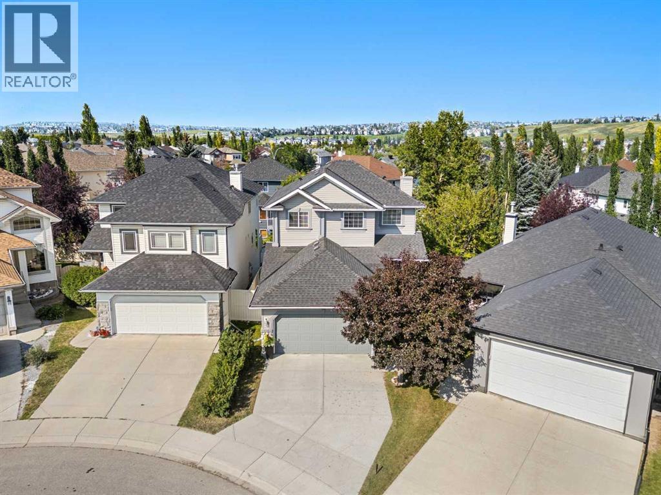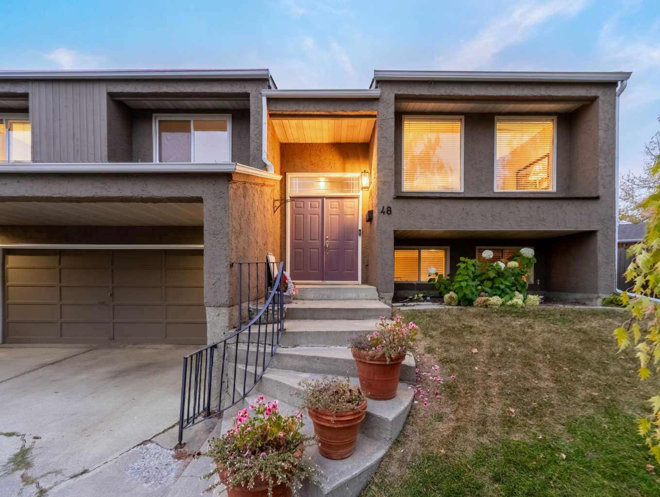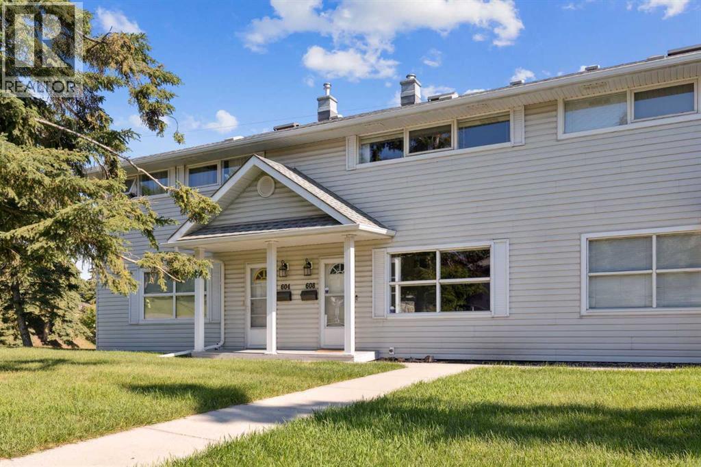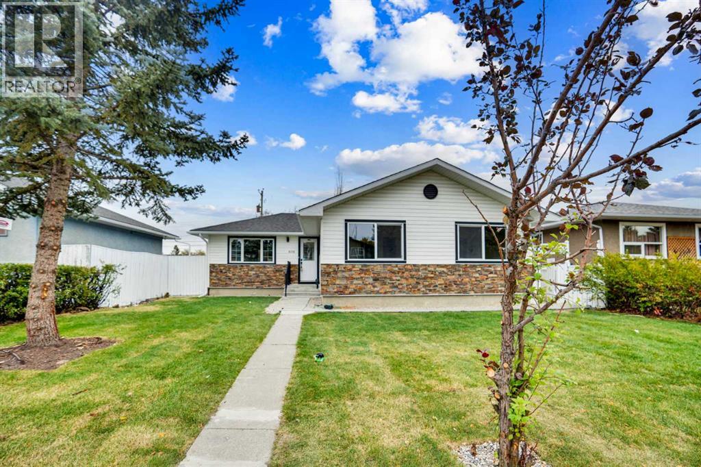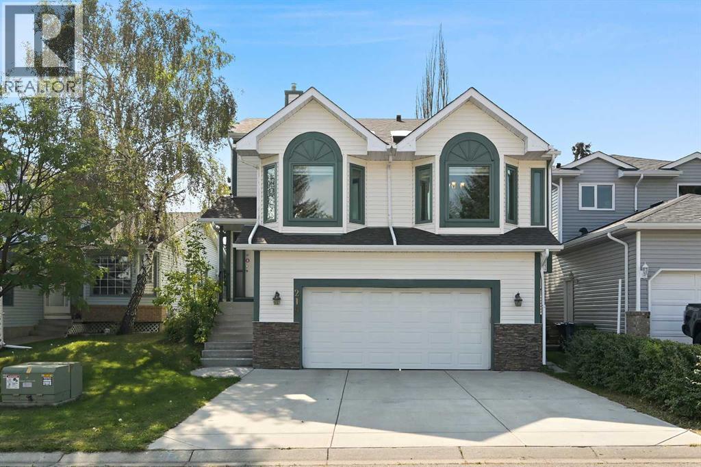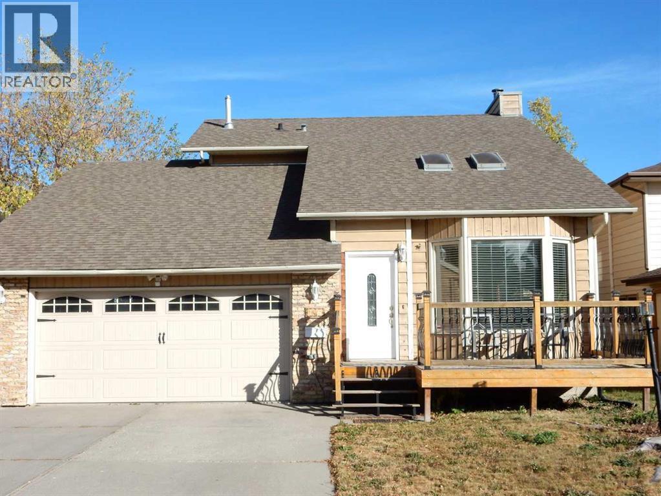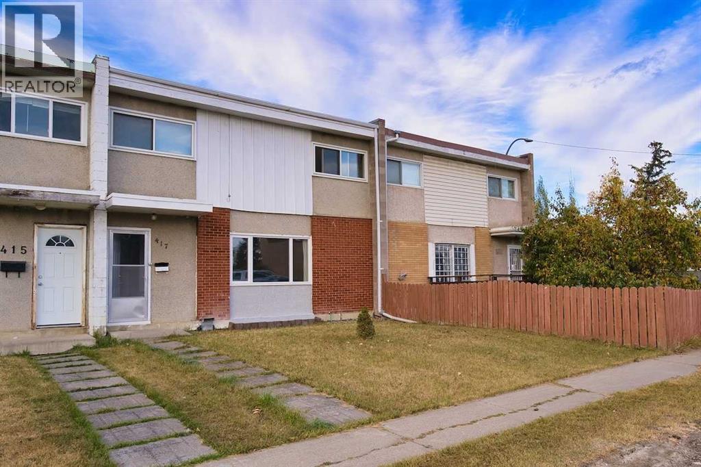- Houseful
- AB
- Calgary
- Thorncliffe
- 6440 4 Street Nw Unit 12
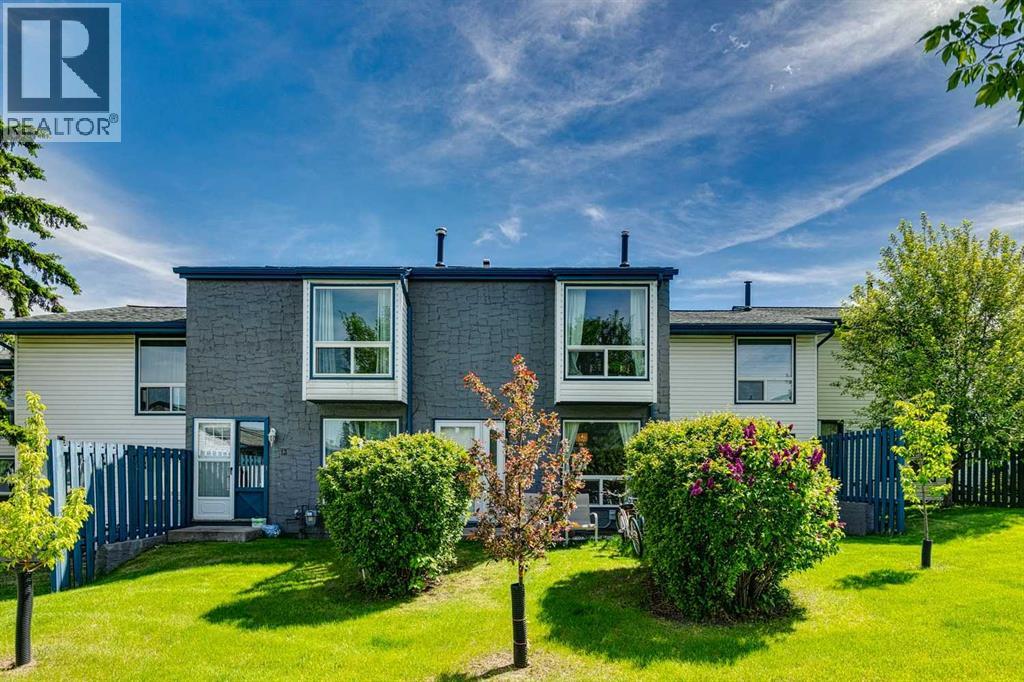
Highlights
Description
- Home value ($/Sqft)$334/Sqft
- Time on Housefulnew 5 days
- Property typeSingle family
- Neighbourhood
- Median school Score
- Year built1969
- Mortgage payment
Stylish & Updated Townhome with A/C in Thorncliffe – Low condo feesStep into comfort and convenience with this beautifully updated 2-bedroom townhome in the desirable community of Thorncliffe. Rarely offered in this complex, central A/C keeps you cool year-round—just one of many thoughtful upgrades throughout.The open-concept main floor is bright and inviting, featuring refinished hardwood floors, large windows, and a spacious living and dining area perfect for relaxing or entertaining. The kitchen offers ample cabinetry and counter space, making everyday cooking a breeze.Upstairs, you'll find two generously sized bedrooms and a full 4-piece bathroom and a newly installed carpet. The unfinished basement offers excellent potential—whether you need a home gym, rec room, or extra storage space.Recent upgrades include:• Newly installed carpet upstairs • High-efficiency furnace• Hot water tank• Modern lighting• Updated exterior doors Nestled on the quiet, sunny south side of the complex, this home offers added privacy while keeping you close to it all—transit, schools, shopping, and the trails of Nose Hill Park are just minutes away.Located in a well-managed, pet-friendly complex with low condo fees, this property is ideal for first-time buyers, downsizers, or investors.Move-in ready and packed with value—book your showing today! (id:63267)
Home overview
- Cooling Central air conditioning
- Heat source Natural gas
- Heat type Forced air
- # total stories 2
- Construction materials Wood frame
- Fencing Partially fenced
- # parking spaces 1
- # full baths 1
- # total bathrooms 1.0
- # of above grade bedrooms 2
- Flooring Carpeted, hardwood, laminate, tile
- Community features Pets allowed, pets allowed with restrictions
- Subdivision Thorncliffe
- Lot size (acres) 0.0
- Building size 949
- Listing # A2261242
- Property sub type Single family residence
- Status Active
- Bedroom 3.911m X 2.49m
Level: 2nd - Primary bedroom 4.801m X 3.024m
Level: 2nd - Bathroom (# of pieces - 4) 2.158m X 1.5m
Level: 2nd - Foyer 1.548m X 1.219m
Level: Main - Living room 4.776m X 3.328m
Level: Main - Kitchen 2.463m X 25.085m
Level: Main - Dining room 3.709m X 2.438m
Level: Main
- Listing source url Https://www.realtor.ca/real-estate/28933612/12-6440-4-street-nw-calgary-thorncliffe
- Listing type identifier Idx

$-483
/ Month

