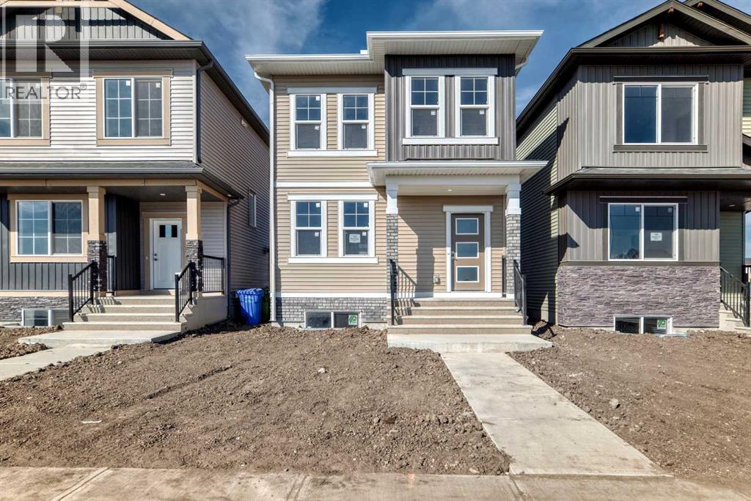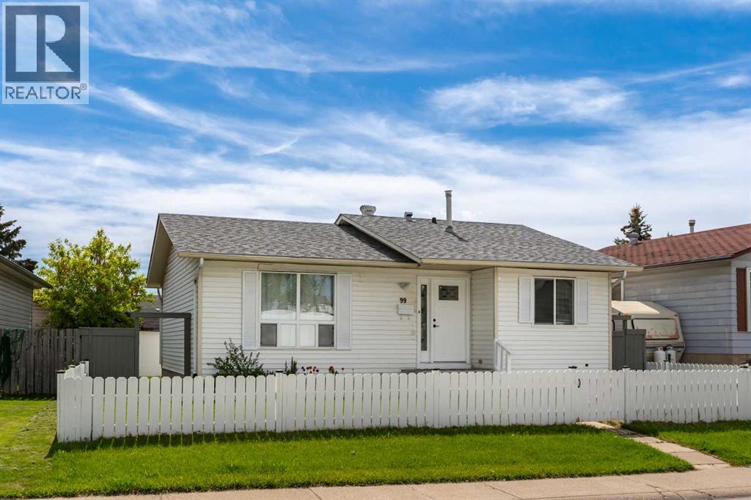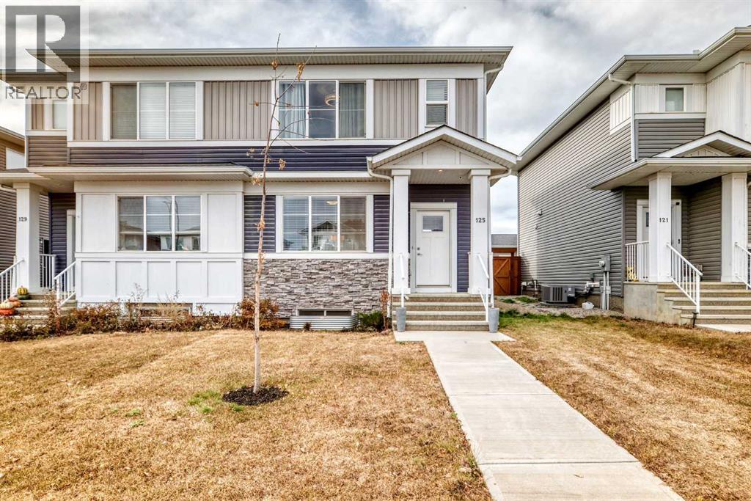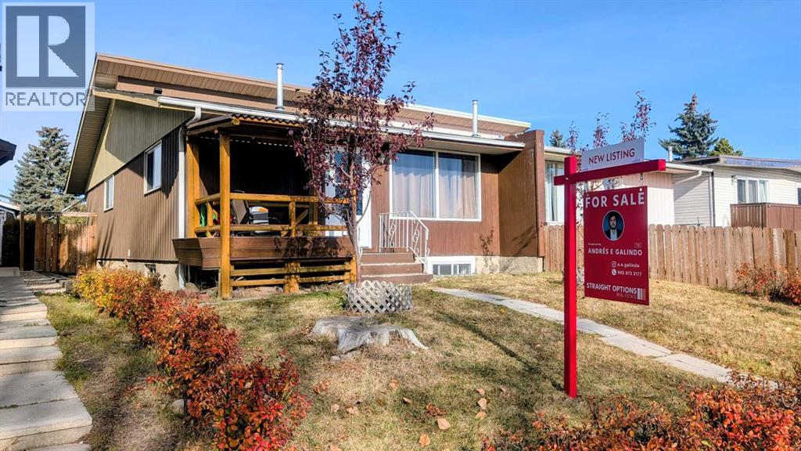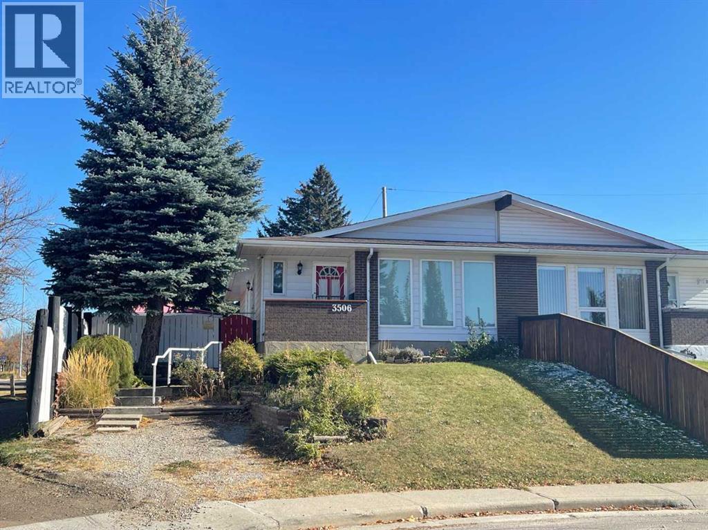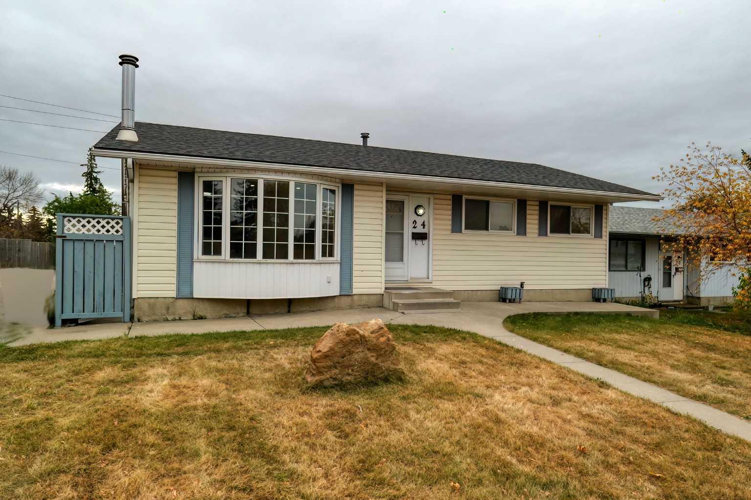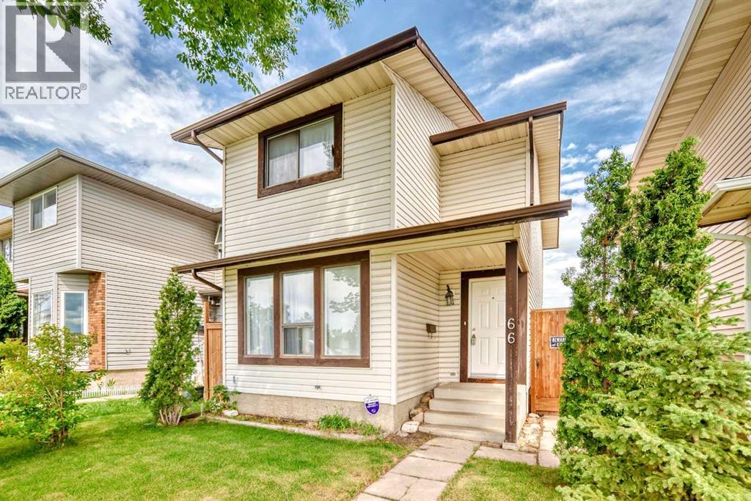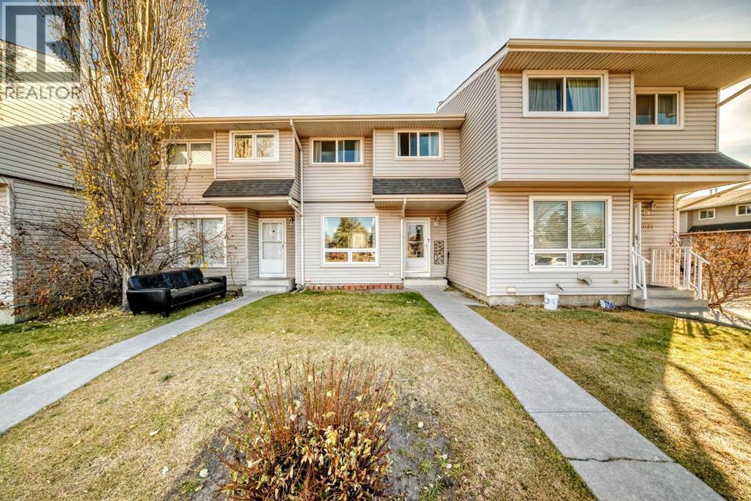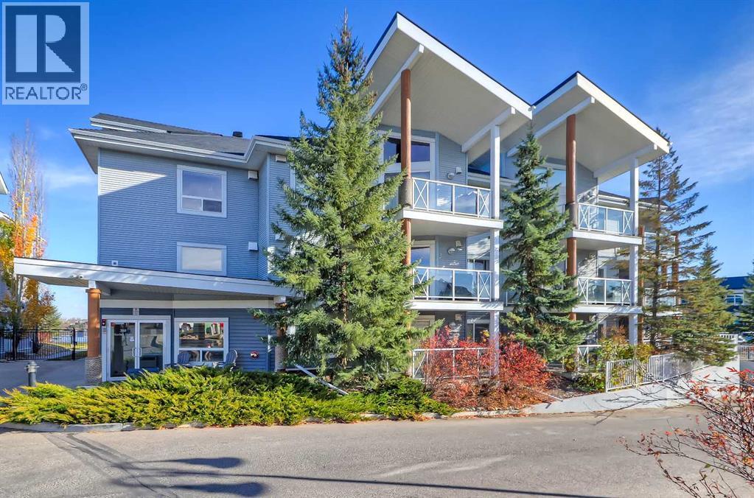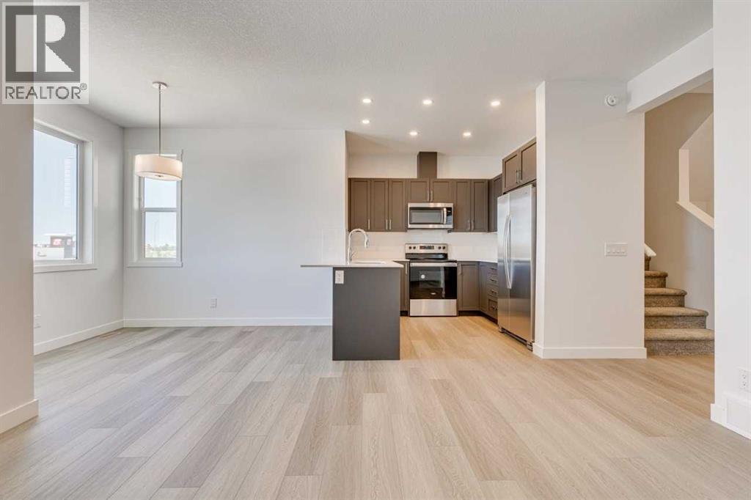
65 Belvedere Pointe Se Unit 406
65 Belvedere Pointe Se Unit 406
Highlights
Description
- Home value ($/Sqft)$279/Sqft
- Time on Houseful124 days
- Property typeSingle family
- Median school Score
- Year built2025
- Garage spaces1
- Mortgage payment
Move into this 3 bedroom townhome with garage today! Welcome to Belvedere Rise, a haven of modern living that seamlessly combines style and affordability. Our exclusive project Belvedere townhomes feature single attached garage with a driveway for a 2nd vehicle, meticulously designed to provide comfort for families seeking unparalleled convenience. Situated just a short walk away from East Hills Shopping Centre, enjoy the fresh air as you stroll along new pedestrian pathways to access everyday essentials like Costco, Walmart, banks, and more— all just across the street. - Steps to Bus Rapid Transit (BRT) - Stoney Trail (Calgary’s ring road/perimeter hwy) - 7 mins to Chestermere Lake for outdoor activities - 15 mins to Downtown Calgary - 20 mins to the Calgary International Airport - 20 mins to the South Health Campus (1.3 million sq.ft. facility) - 45 mins to Kananaskis & 1.5 hours to Banff. Photos are representative. (id:63267)
Home overview
- Cooling None, see remarks
- Heat source Natural gas
- Heat type Forced air
- # total stories 3
- Construction materials Wood frame
- Fencing Not fenced
- # parking spaces 2
- Has garage (y/n) Yes
- # full baths 3
- # half baths 1
- # total bathrooms 4.0
- # of above grade bedrooms 3
- Flooring Carpeted, vinyl plank
- Community features Pets allowed with restrictions
- Subdivision Belvedere
- Lot desc Landscaped
- Lot size (acres) 0.0
- Building size 1503
- Listing # A2230611
- Property sub type Single family residence
- Status Active
- Living room 4.139m X 4.395m
Level: 2nd - Bathroom (# of pieces - 2) Level: 2nd
- Dining room 2.591m X 2.743m
Level: 2nd - Other 2.185m X 0.939m
Level: 2nd - Bathroom (# of pieces - 4) Level: 3rd
- Bathroom (# of pieces - 5) 3.987m X 3.377m
Level: 3rd - Bedroom 2.591m X 2.947m
Level: 3rd - Primary bedroom 3.149m X 3.658m
Level: 3rd - Bathroom (# of pieces - 3) Level: Main
- Bedroom 3.2m X 2.896m
Level: Main
- Listing source url Https://www.realtor.ca/real-estate/28460487/406-65-belvedere-pointe-se-calgary-belvedere
- Listing type identifier Idx

$-871
/ Month

