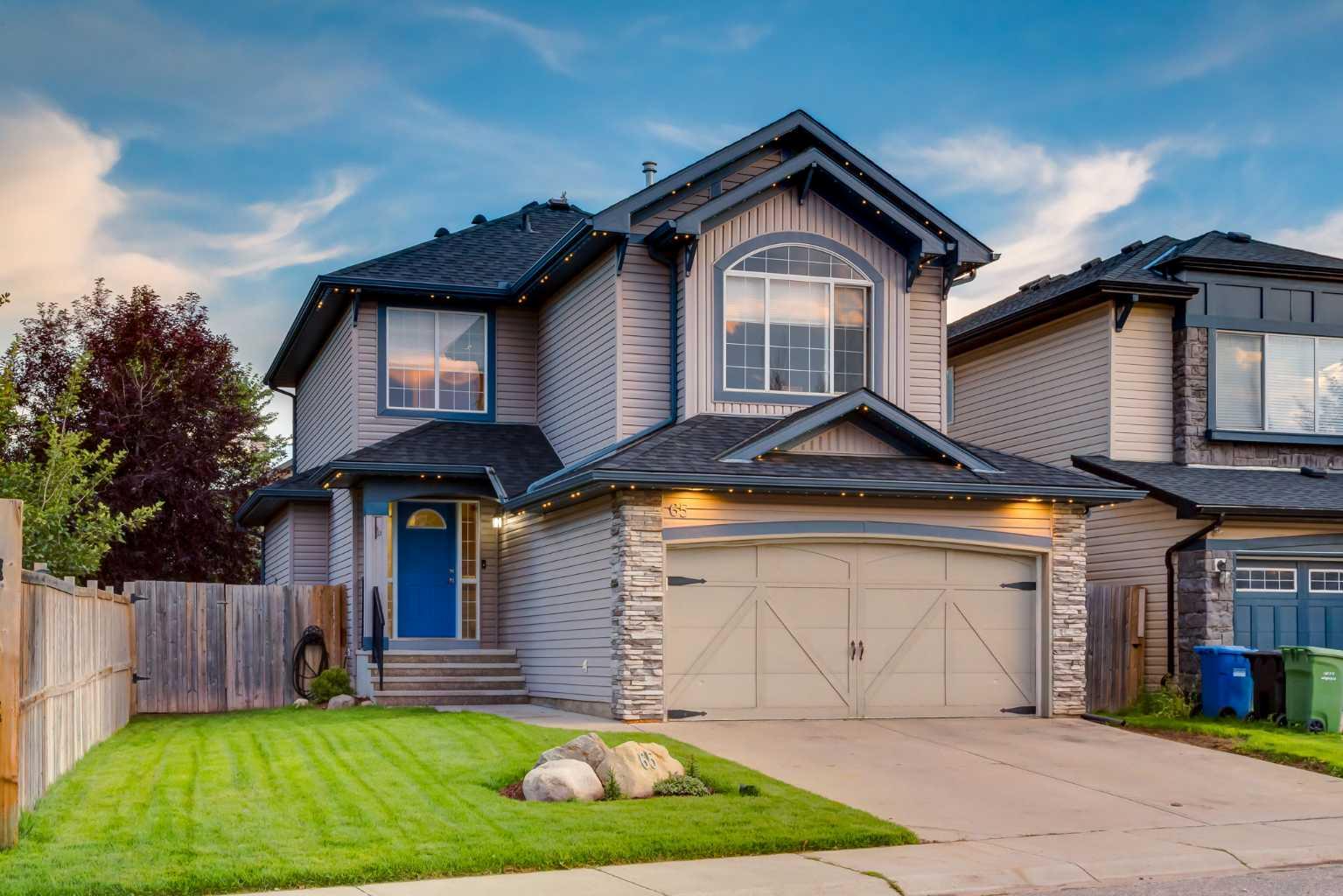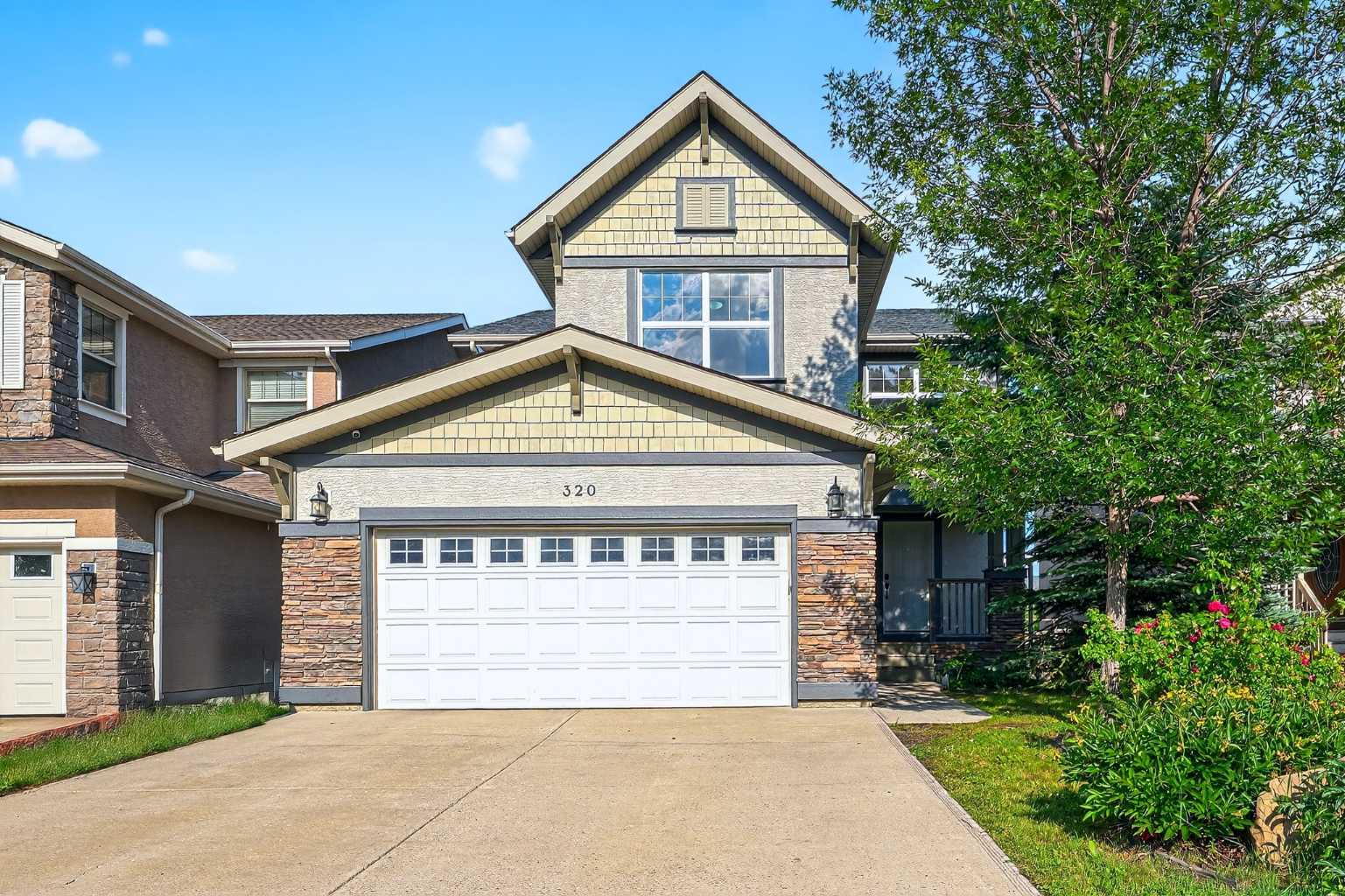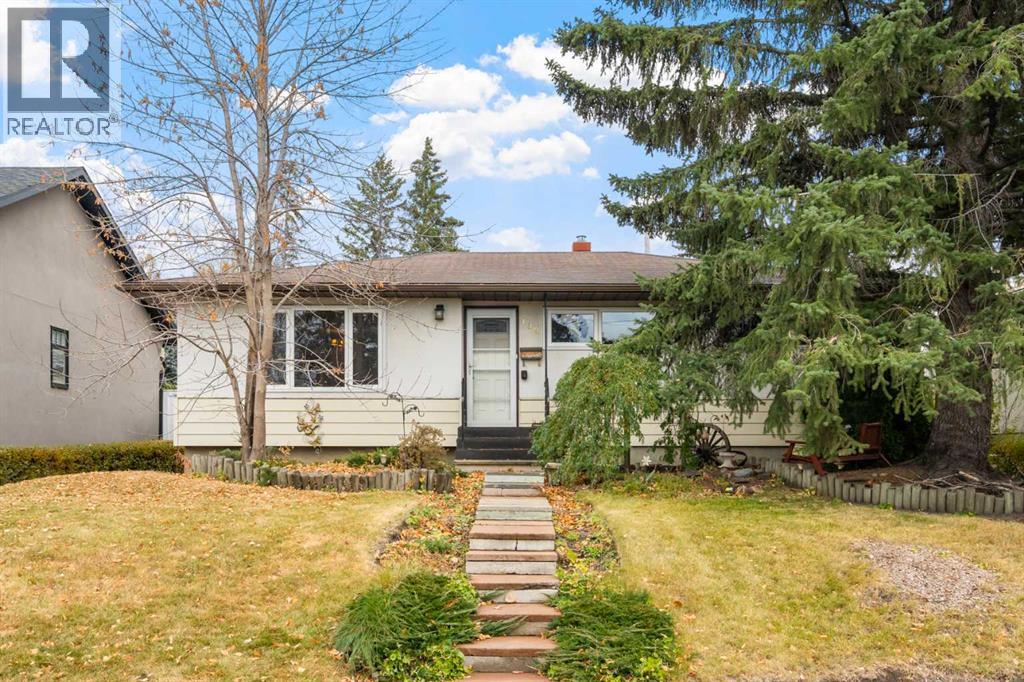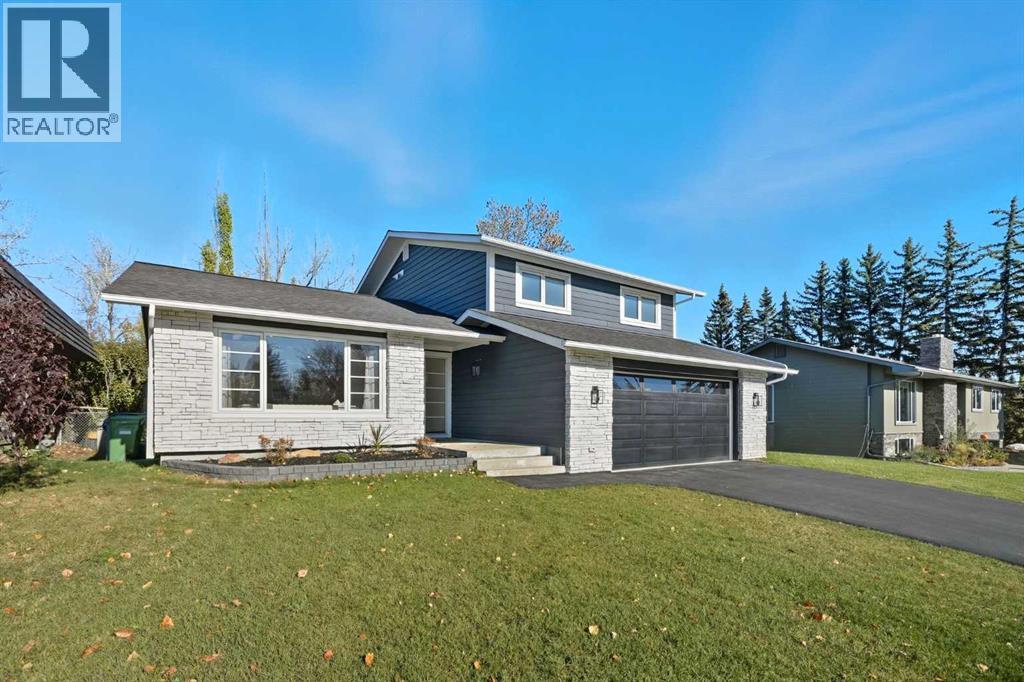- Houseful
- AB
- Calgary
- New Brighton
- 65 Brightondale Grn SE

Highlights
Description
- Home value ($/Sqft)$380/Sqft
- Time on Houseful74 days
- Property typeResidential
- Style2 storey
- Neighbourhood
- Median school Score
- Lot size4,356 Sqft
- Year built2004
- Mortgage payment
Welcome to this charming and well-maintained family home in the heart of New Brighton! Built by Beattie Homes, this spacious two-storey offers an ideal blend of comfort, functionality, and thoughtful upgrades throughout. Inside, you’ll find 3 bedrooms, 2.5 bathrooms, and a large bonus room with vaulted ceilings—perfect for relaxing or entertaining. The open-concept main floor features a functional kitchen with ceramic tile flooring, an eat-up island, corner pantry, and stainless steel appliances. The adjoining dining area and inviting great room are finished with bamboo hardwood floors, custom built-in shelving, and a cozy gas fireplace. A convenient main floor laundry room, plus a 2-piece powder room, complete the main level. Upstairs, enjoy the bright and airy bonus room with vaulted ceiling, a spacious primary bedroom with walk-in closet and a 4-piece ensuite featuring a jetted tub and separate shower, along with two additional bedrooms and another full bathroom. The fully finished basement adds valuable living space, featuring a large recreation/media room, a fourth bedroom, and plenty of room for guests, hobbies, storage, or a home office. Steps from schools, parks, green spaces, and the New Brighton Community Centre. This move-in-ready home is perfect for families seeking space, comfort, and community. Book your private showing today!
Home overview
- Cooling None
- Heat type Forced air, natural gas
- Pets allowed (y/n) No
- Building amenities Clubhouse, playground, recreation facilities
- Construction materials Wood frame
- Roof Asphalt shingle
- Fencing Fenced
- # parking spaces 4
- Has garage (y/n) Yes
- Parking desc Double garage attached
- # full baths 2
- # half baths 1
- # total bathrooms 3.0
- # of above grade bedrooms 4
- # of below grade bedrooms 1
- Flooring Carpet, ceramic tile, hardwood, linoleum
- Appliances Dishwasher, dryer, electric stove, garage control(s), microwave hood fan, refrigerator, washer/dryer, water softener, window coverings
- Laundry information Main level
- County Calgary
- Subdivision New brighton
- Zoning description R-g
- Exposure N
- Lot desc Front yard, interior lot, landscaped, lawn, private
- Lot size (acres) 0.1
- Basement information Finished,full
- Building size 1736
- Mls® # A2246204
- Property sub type Single family residence
- Status Active
- Tax year 2025
- Listing type identifier Idx

$-1,760
/ Month












