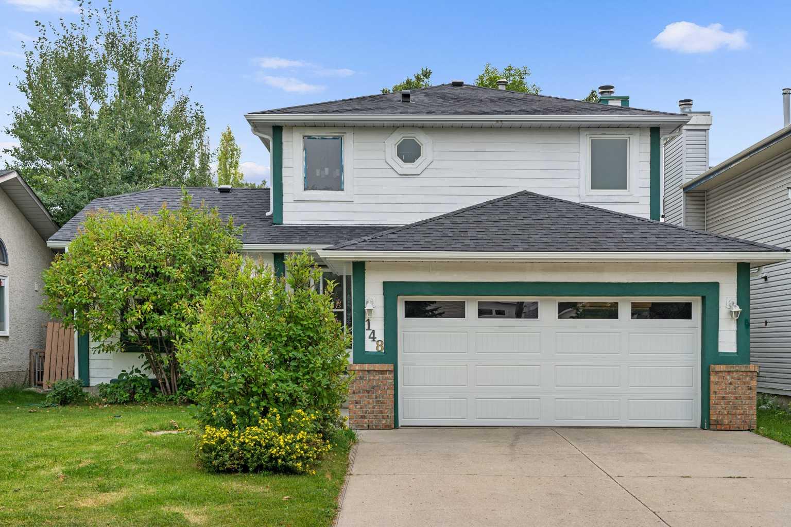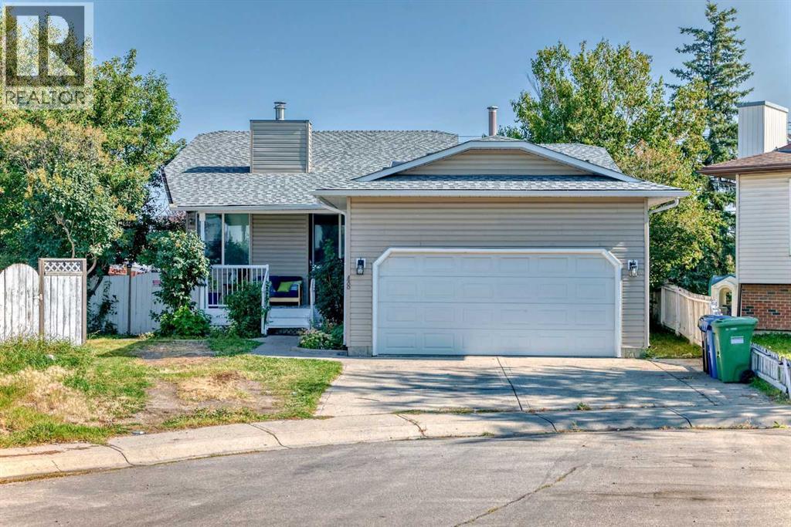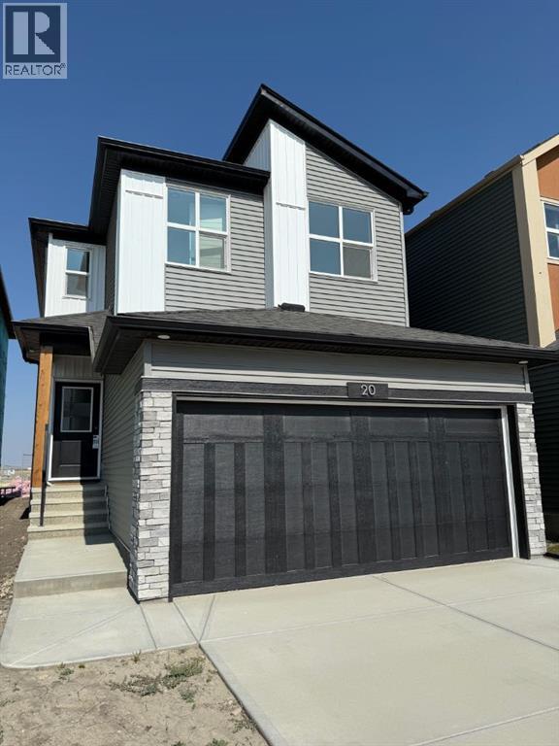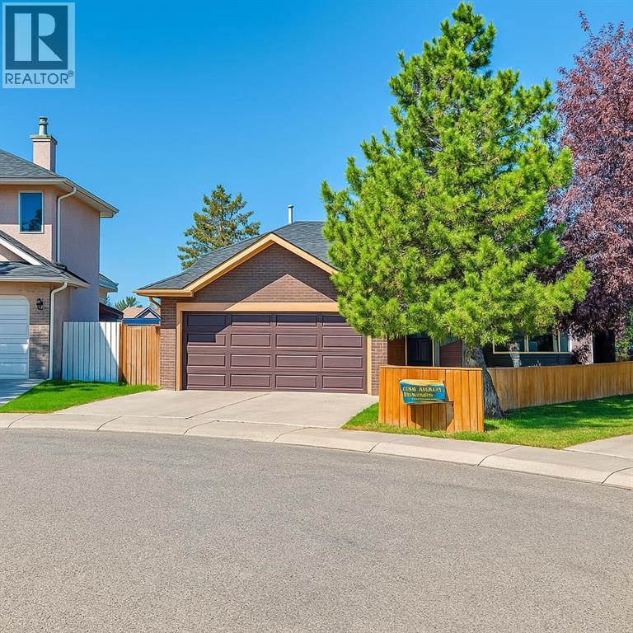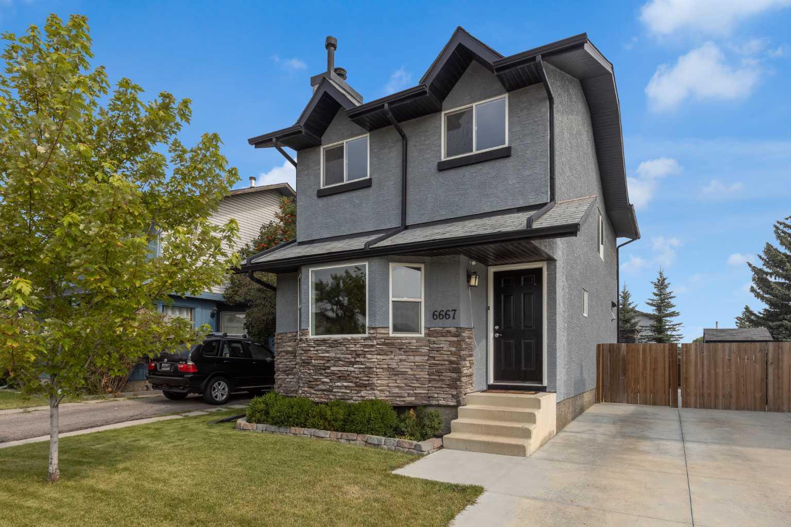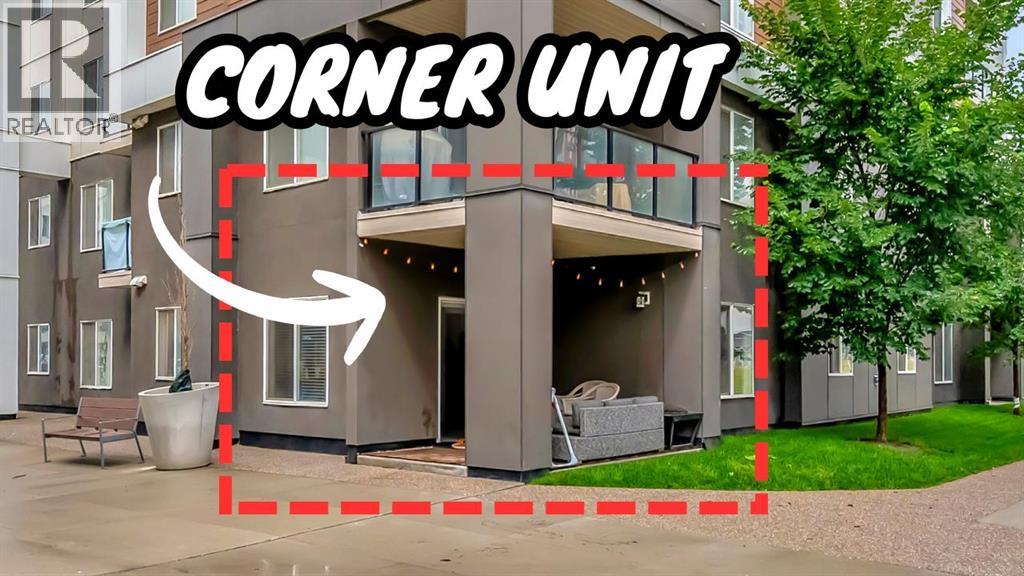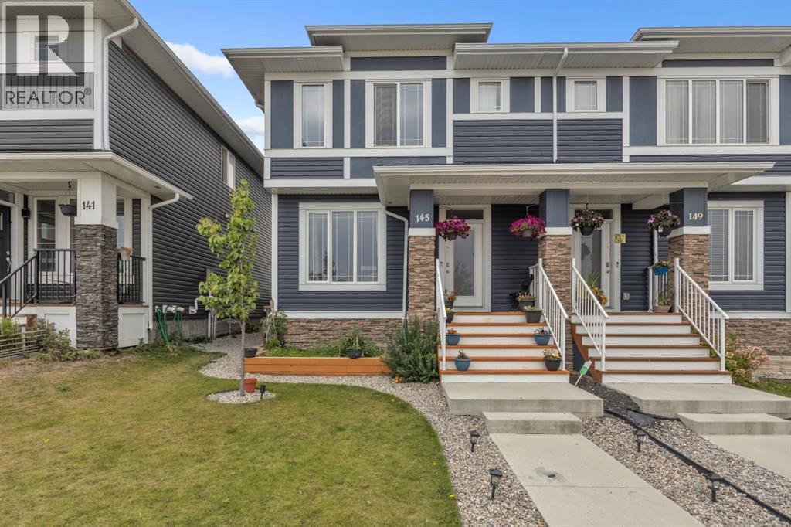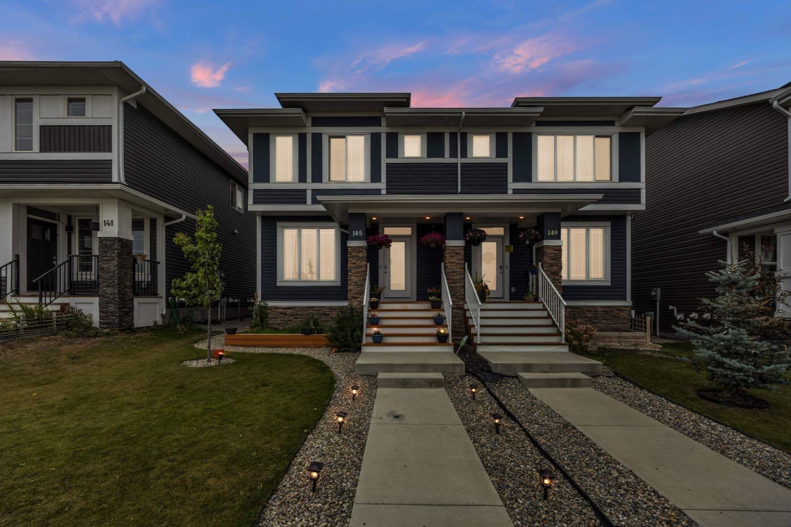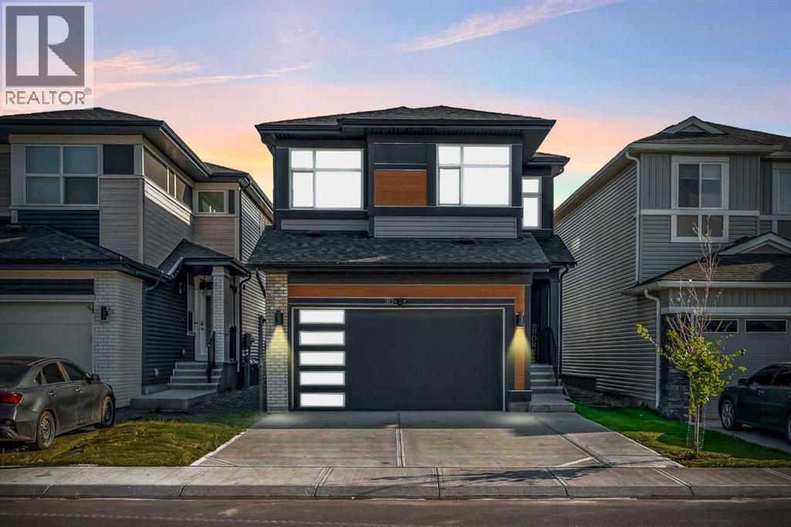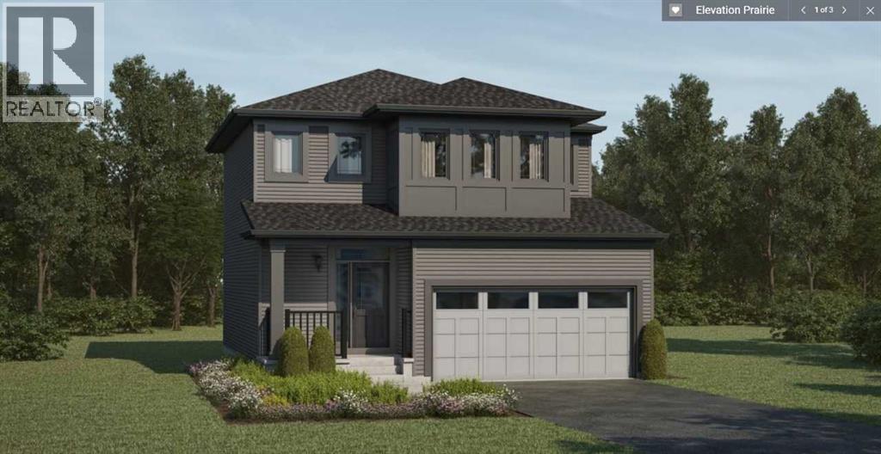
Highlights
Description
- Home value ($/Sqft)$394/Sqft
- Time on Houseful117 days
- Property typeSingle family
- Neighbourhood
- Median school Score
- Lot size2,720 Sqft
- Year built2025
- Garage spaces2
- Mortgage payment
The Cypress is uniquely designed to reimagine livability, with shorter hallways, brighter windows and a grand foyer leading to a charming open-concept main floor. Entertain in your great room beside the electric fireplace and make the most of a spacious kitchen with stainless-steel chimney hood fan and built-in microwave designed for preparing your favourite meals. On the upper floor you’ll find the laundry room conveniently close to the bedrooms and main bath. Escape to your primary bedroom with a walk-in closet and ensuite with large glass shower enclosure. A separate side entrance and 9' foundation has been added to your benefit for any future basement development plans including a sunshine basement! Equipped with 8 Solar Panels! This New Construction home is estimated to be completed July 2025. *Photos & virtual tour are representative. (id:63267)
Home overview
- Cooling None
- Heat source Natural gas
- Heat type Forced air
- # total stories 2
- Construction materials Wood frame
- Fencing Not fenced
- # garage spaces 2
- # parking spaces 4
- Has garage (y/n) Yes
- # full baths 2
- # half baths 1
- # total bathrooms 3.0
- # of above grade bedrooms 3
- Flooring Carpeted, vinyl plank
- Has fireplace (y/n) Yes
- Subdivision Cityscape
- Lot dimensions 252.7
- Lot size (acres) 0.062441316
- Building size 1597
- Listing # A2222732
- Property sub type Single family residence
- Status Active
- Great room 3.658m X 3.911m
Level: Main - Kitchen 2.743m X 3.911m
Level: Main - Bathroom (# of pieces - 2) Level: Main
- Dining room 2.338m X 3.911m
Level: Main - Bathroom (# of pieces - 4) Level: Upper
- Bedroom 2.719m X 2.667m
Level: Upper - Bathroom (# of pieces - 5) Level: Upper
- Bedroom 2.719m X 2.972m
Level: Upper - Loft 3.072m X 3.962m
Level: Upper - Primary bedroom 3.862m X 3.481m
Level: Upper
- Listing source url Https://www.realtor.ca/real-estate/28335509/65-cityside-view-ne-calgary-cityscape
- Listing type identifier Idx

$-1,677
/ Month

