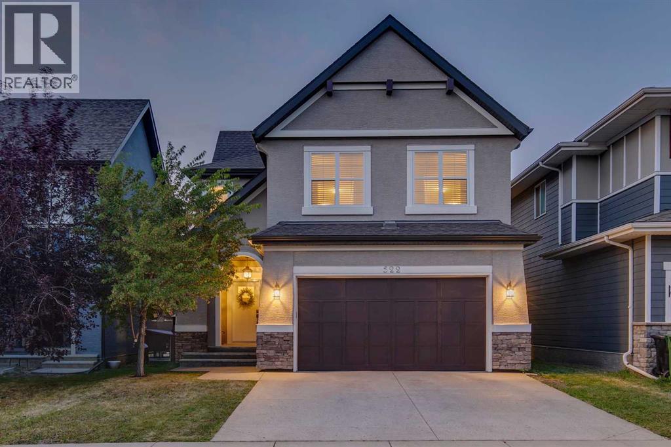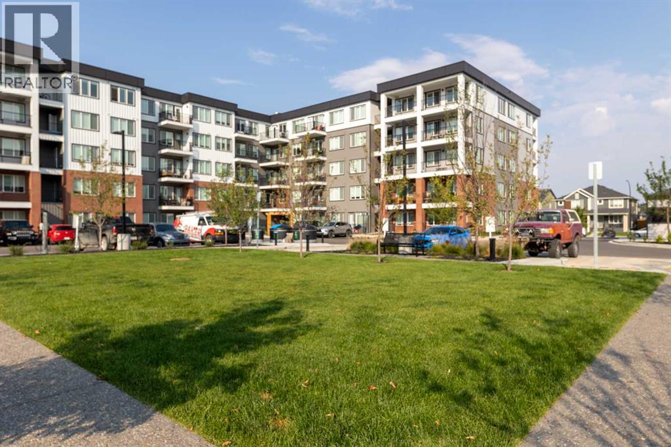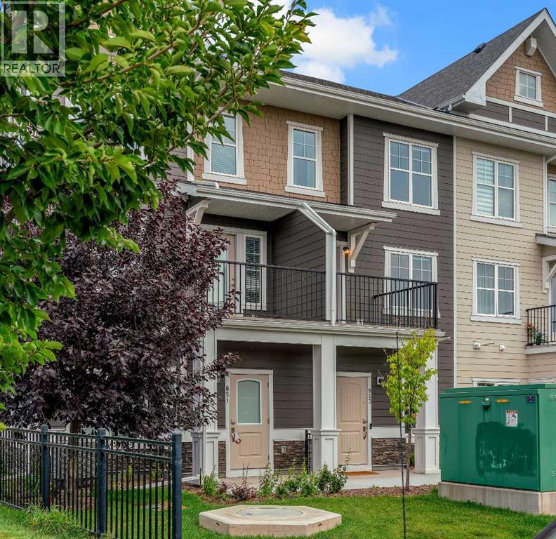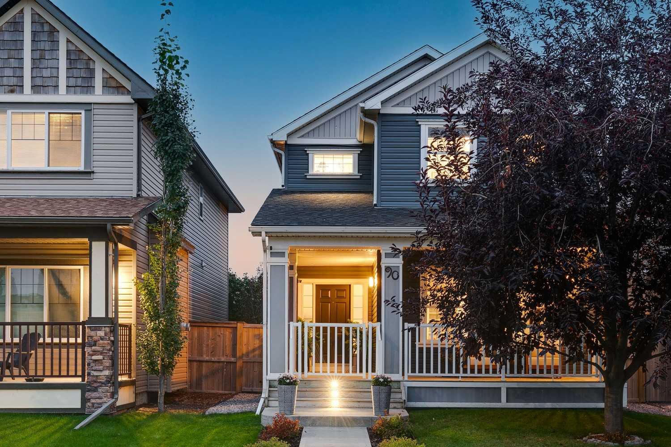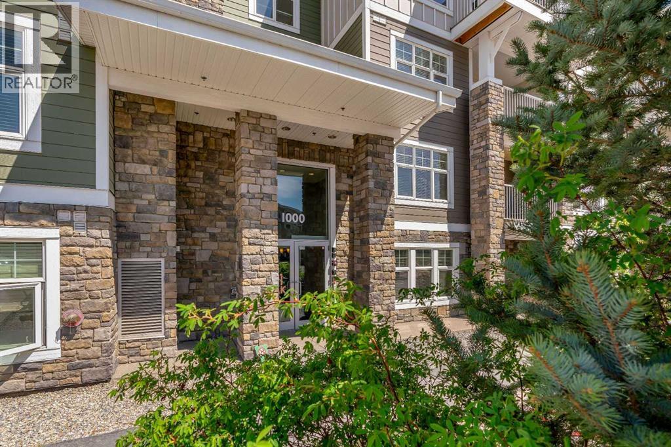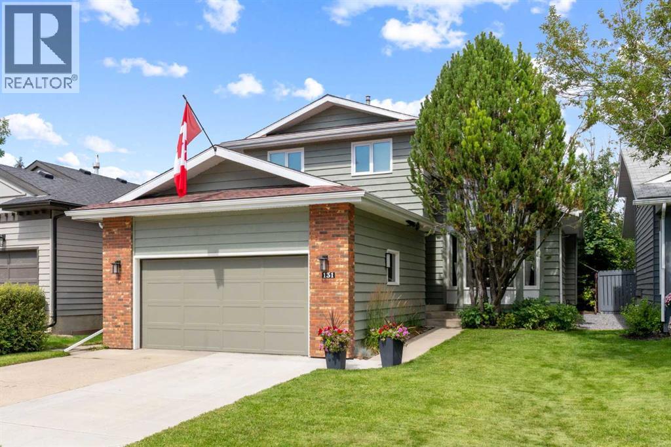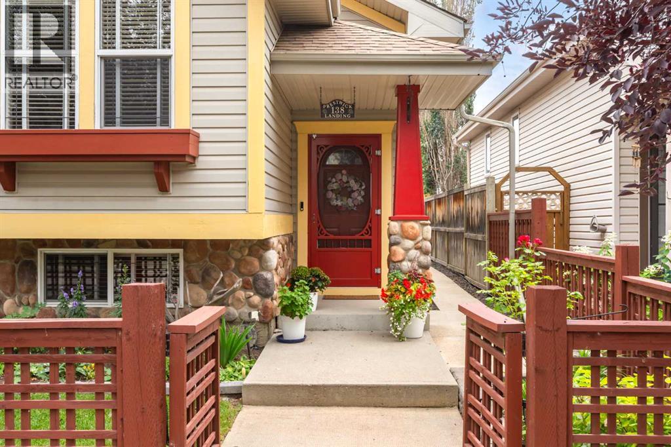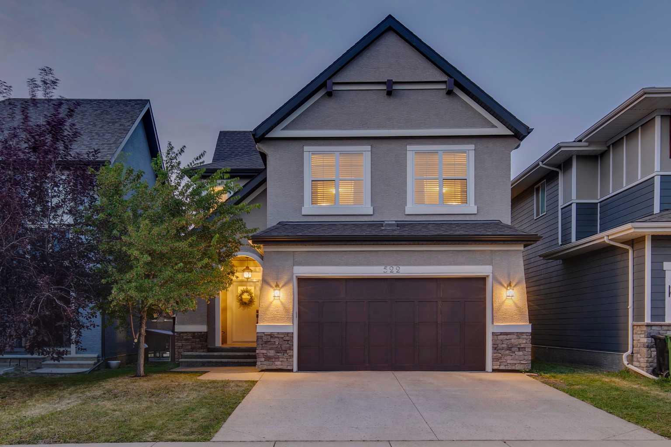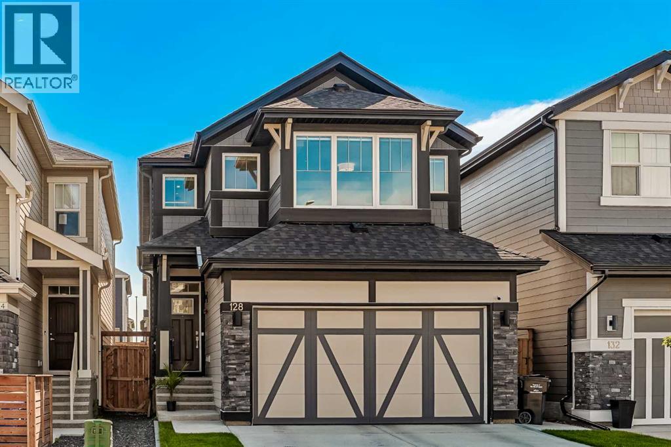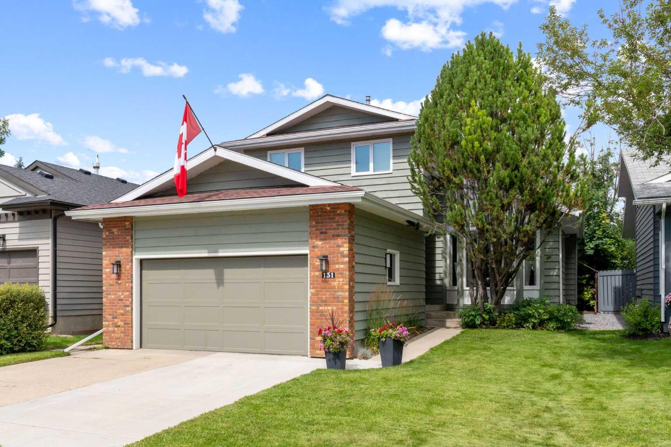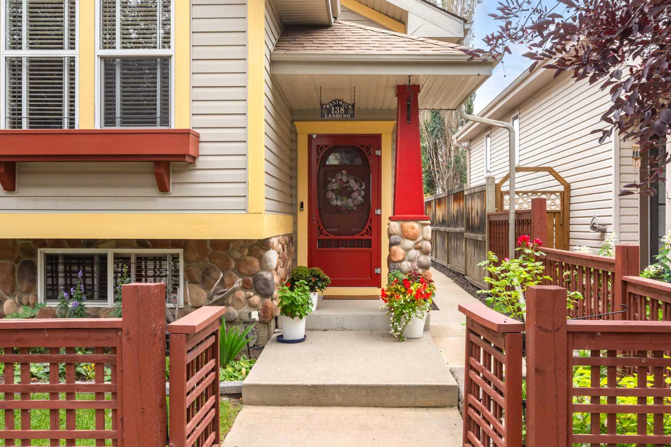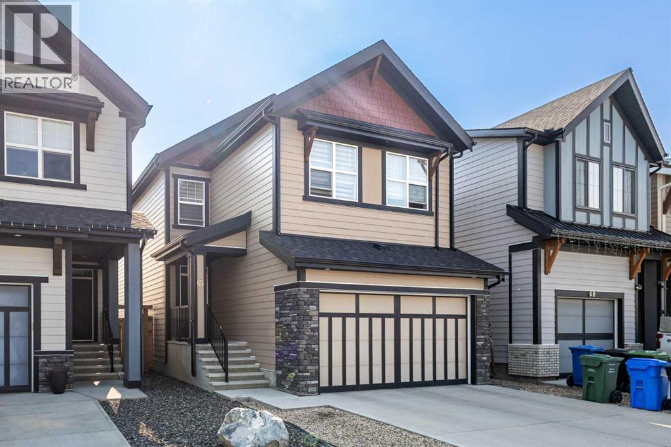
Highlights
Description
- Home value ($/Sqft)$365/Sqft
- Time on Houseful49 days
- Property typeSingle family
- Neighbourhood
- Median school Score
- Lot size3,326 Sqft
- Year built2019
- Garage spaces2
- Mortgage payment
Price reduced by 30k for quick sale. Welcome to this beautifully maintained 5-bedroom home in Calgary’s award-winning lake community of Mahogany SE. This spacious two-Storey features over 2,700 sq ft of living space, a fully finished 1-bedroom legal basement suite, equip with private entrance, laundry and full kitchen. The main floor offers a bright open layout with a gourmet kitchen, quartz counters, built-in stainless-steel appliances, a cozy living room with electric fireplace, and a big pantry. Upstairs, you will enjoy 4 bedrooms including a large primary suite with a 4-piece ensuite and a big bonus room. Just steps from Mahogany Lake, parks, schools, and shopping. Don’t miss your chance to live in this sought-after community! (id:63267)
Home overview
- Cooling None
- Heat type Forced air
- # total stories 2
- Fencing Fence
- # garage spaces 2
- # parking spaces 4
- Has garage (y/n) Yes
- # full baths 3
- # half baths 1
- # total bathrooms 4.0
- # of above grade bedrooms 5
- Flooring Carpeted, vinyl plank
- Has fireplace (y/n) Yes
- Community features Lake privileges
- Subdivision Mahogany
- Directions 2217491
- Lot dimensions 309
- Lot size (acres) 0.07635286
- Building size 2053
- Listing # A2241262
- Property sub type Single family residence
- Status Active
- Furnace 4.267m X 1.423m
Level: Basement - Kitchen 3.252m X 2.643m
Level: Basement - Recreational room / games room 3.658m X 2.743m
Level: Basement - Bathroom (# of pieces - 4) 2.387m X 1.524m
Level: Basement - Bedroom 3.962m X 2.972m
Level: Basement - Kitchen 4.877m X 2.871m
Level: Main - Living room 5.715m X 3.581m
Level: Main - Other 3.862m X 3.072m
Level: Main - Bathroom (# of pieces - 2) 2.134m X 1.042m
Level: Main - Foyer 2.033m X 1.448m
Level: Main - Pantry 1.881m X 1.219m
Level: Main - Other 2.743m X 1.701m
Level: Upper - Primary bedroom 3.862m X 4.039m
Level: Upper - Bedroom 4.014m X 2.667m
Level: Upper - Laundry 1.119m X 1.701m
Level: Upper - Bonus room 3.758m X 3.709m
Level: Upper - Bathroom (# of pieces - 4) 4.52m X 1.753m
Level: Upper - Bathroom (# of pieces - 4) 2.691m X 1.524m
Level: Upper - Bedroom 3.1m X 2.947m
Level: Upper - Bedroom 4.014m X 2.643m
Level: Upper
- Listing source url Https://www.realtor.ca/real-estate/28625434/65-masters-row-se-calgary-mahogany
- Listing type identifier Idx

$-2,000
/ Month

