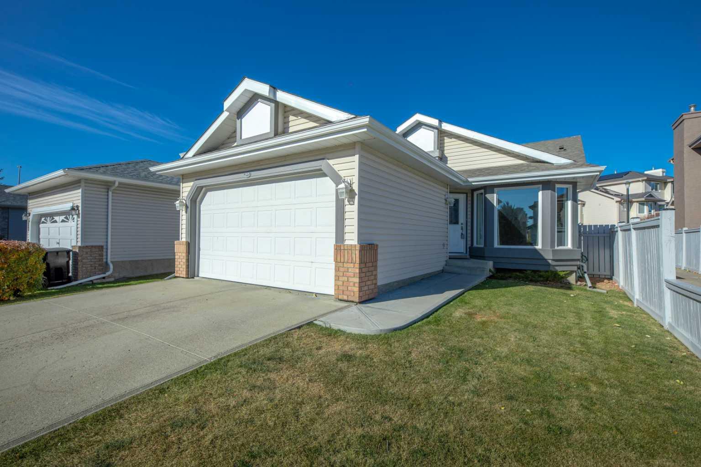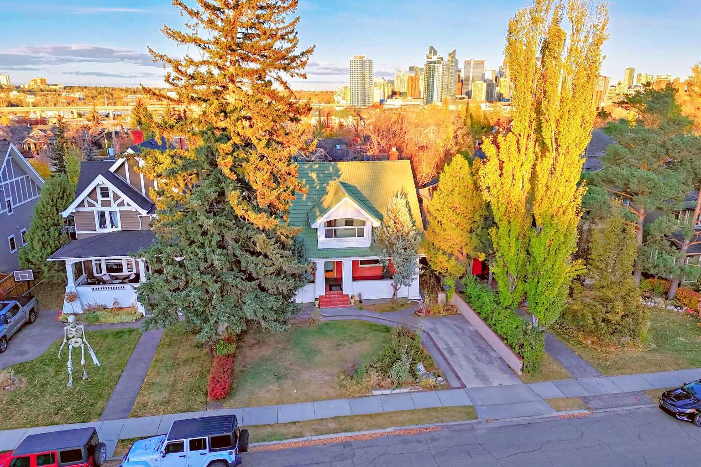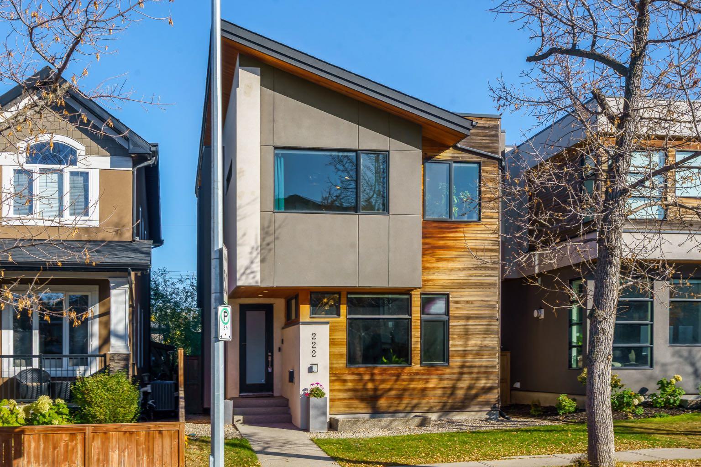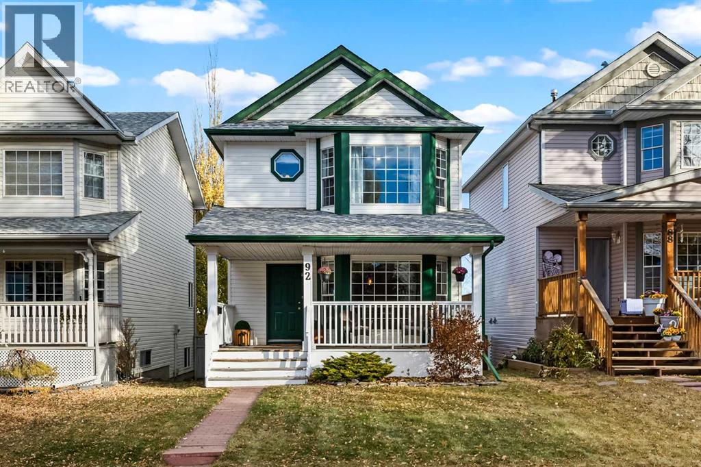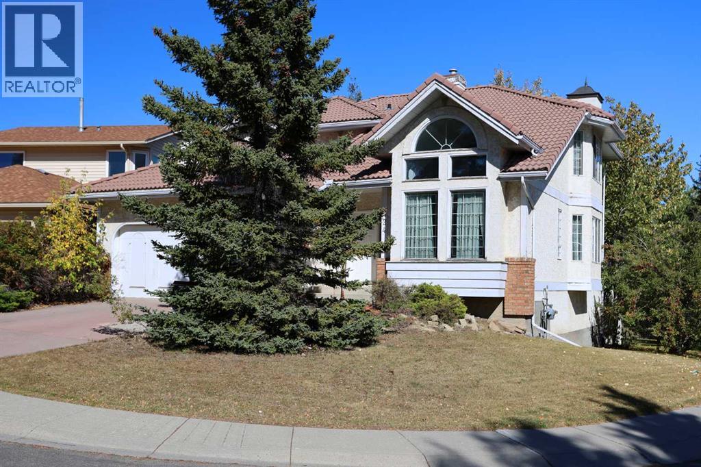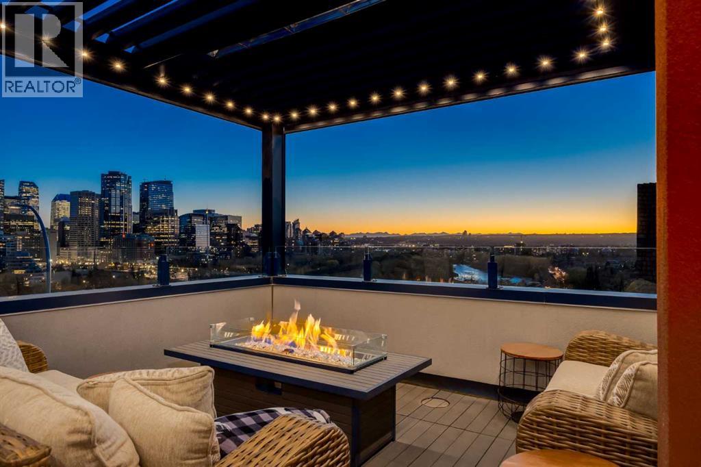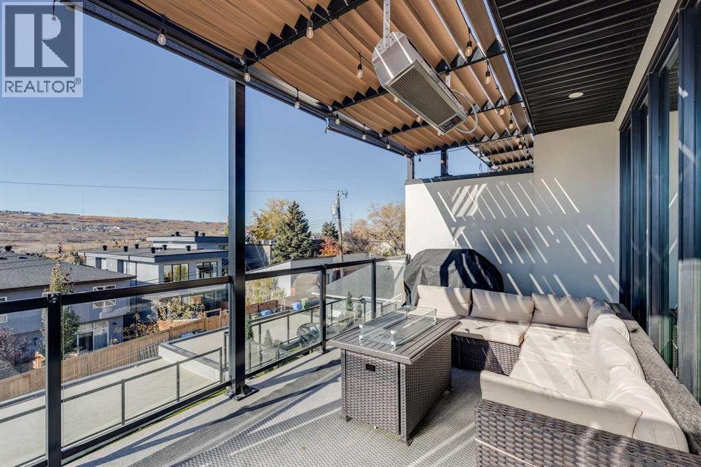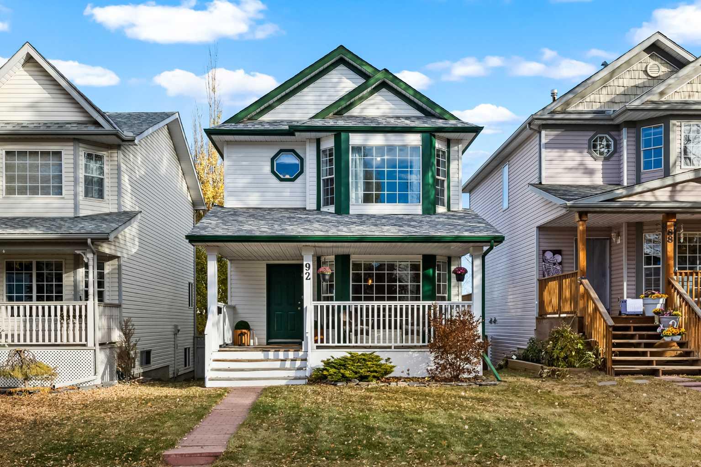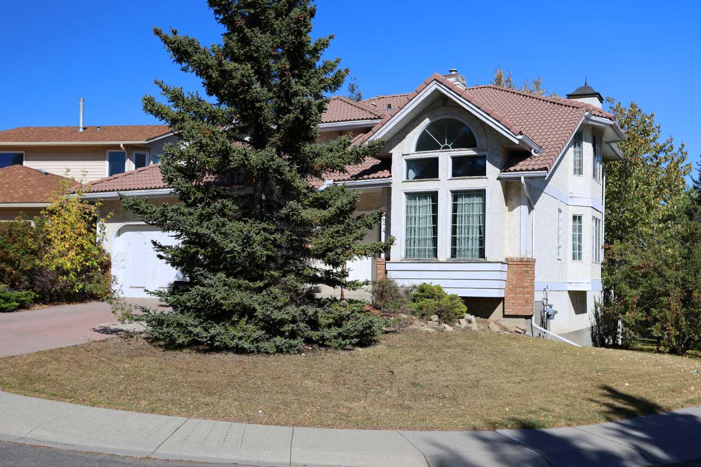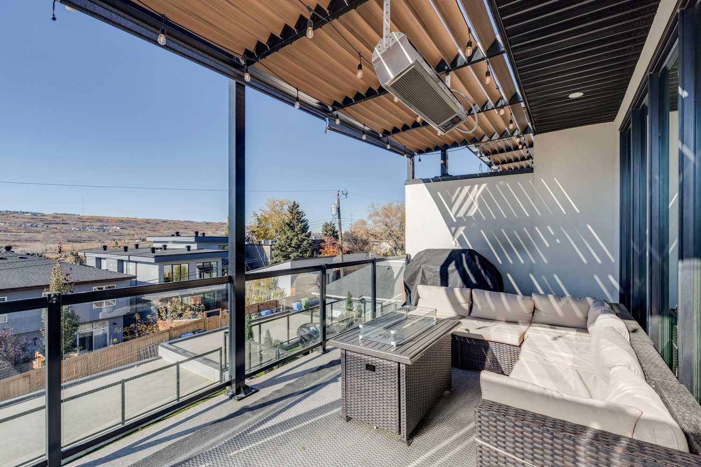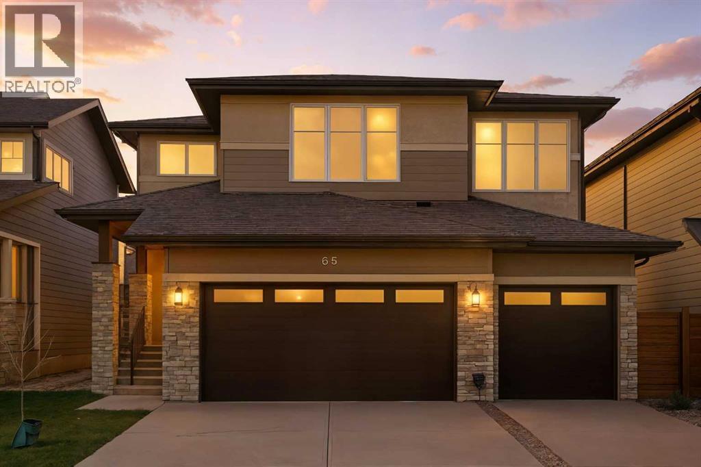
Highlights
Description
- Home value ($/Sqft)$512/Sqft
- Time on Housefulnew 5 hours
- Property typeSingle family
- Median school Score
- Lot size5,059 Sqft
- Year built2022
- Garage spaces3
- Mortgage payment
Welcome to this breathtaking luxury estate home in the prestigious community of Rockland Park, where sophisticated design meets modern elegance. With over 3,100 sq. ft. above grade and more than 4,500 sq. ft. of total developed living space, this residence offers a rare combination of grand scale, refined finishes, and serene natural surroundings.Step inside to a massive main living area that exudes a sleek Miami-inspired aesthetic, featuring full marble countertops and backsplash, a state-of-the-art chef’s kitchen, and expansive windows that flood the home with natural light. The open-concept layout flows effortlessly into a spacious dining area that opens onto a full-width deck, perfect for entertaining or relaxing while taking in the lush greenery beyond. Light up your nights with the Gemstone lighting.Upstairs, you’ll find three large bedrooms, including a luxurious primary retreat, along with an open-to-below bonus room that adds architectural drama and brightness to the upper level.The fully developed basement continues to impress with an additional bedroom and bathroom, a versatile flex room or home gym, and a recreation / movie room—the ideal setup for family fun or hosting guests.Backing onto a beautiful greenspace with direct access to the Bow River pathways, this home offers peace, privacy, and proximity to nature while being just minutes from all the amenities that make Rockland Park one of Calgary’s most sought-after communities.Residents of Rockland Park enjoy exclusive access to an incredible community center featuring an outdoor pool, hot tub, sport courts, playground, and gathering spaces—all designed to enhance the vibrant lifestyle this community is known for.Experience elevated living in a home that truly has it all—style, space, and sophistication. (id:63267)
Home overview
- Cooling None
- Heat type Forced air
- Has pool (y/n) Yes
- # total stories 2
- Fencing Fence
- # garage spaces 3
- # parking spaces 6
- Has garage (y/n) Yes
- # full baths 3
- # half baths 1
- # total bathrooms 4.0
- # of above grade bedrooms 4
- Flooring Carpeted, hardwood, tile
- Has fireplace (y/n) Yes
- Subdivision Haskayne
- Lot desc Landscaped
- Lot dimensions 470
- Lot size (acres) 0.11613541
- Building size 3124
- Listing # A2266220
- Property sub type Single family residence
- Status Active
- Exercise room 4.471m X 3.938m
Level: Lower - Storage 4.596m X 1.905m
Level: Lower - Recreational room / games room 7.772m X 4.343m
Level: Lower - Bathroom (# of pieces - 4) 3.024m X 1.5m
Level: Lower - Bedroom 4.343m X 4.292m
Level: Lower - Dining room 2.768m X 4.572m
Level: Main - Living room 5.462m X 4.572m
Level: Main - Foyer 6.605m X 2.109m
Level: Main - Office 3.149m X 3.53m
Level: Main - Bathroom (# of pieces - 2) 1.728m X 1.676m
Level: Main - Kitchen 5.867m X 4.42m
Level: Main - Other 3.987m X 2.134m
Level: Main - Bedroom 3.252m X 4.749m
Level: Upper - Bathroom (# of pieces - 5) 3.581m X 1.652m
Level: Upper - Primary bedroom 5.005m X 5.715m
Level: Upper - Bedroom 4.215m X 3.2m
Level: Upper - Bathroom (# of pieces - 5) 4.901m X 3.658m
Level: Upper - Laundry 3.225m X 1.929m
Level: Upper - Other 3.862m X 2.743m
Level: Upper - Bonus room 4.877m X 3.758m
Level: Upper
- Listing source url Https://www.realtor.ca/real-estate/29027611/65-rowmont-link-nw-calgary-haskayne
- Listing type identifier Idx

$-4,264
/ Month

