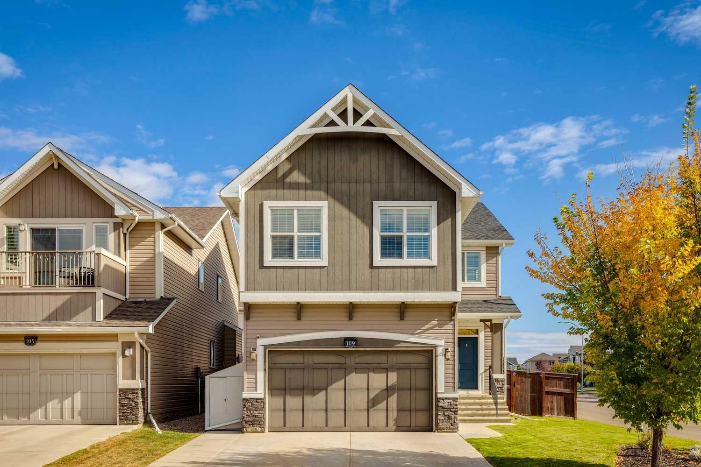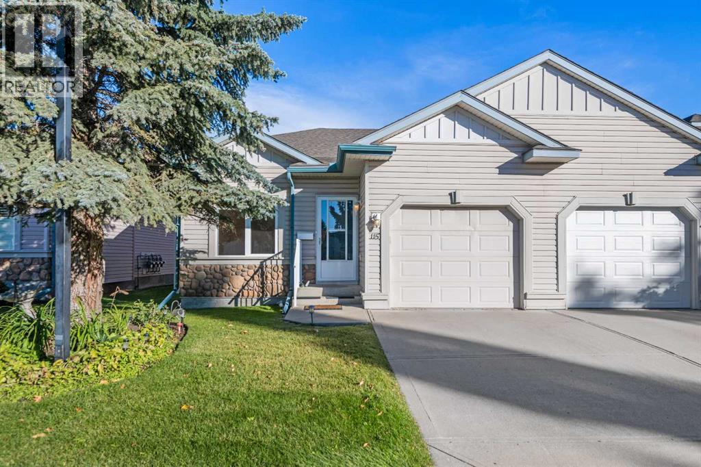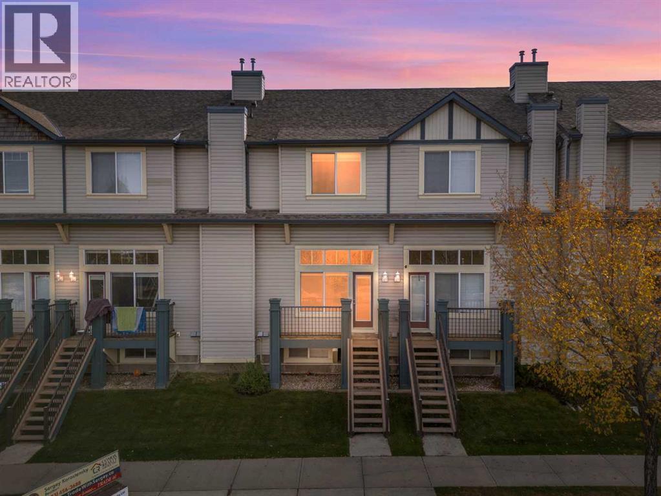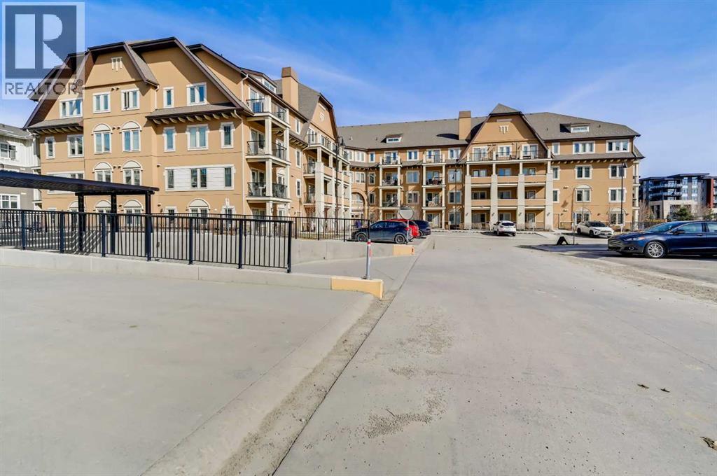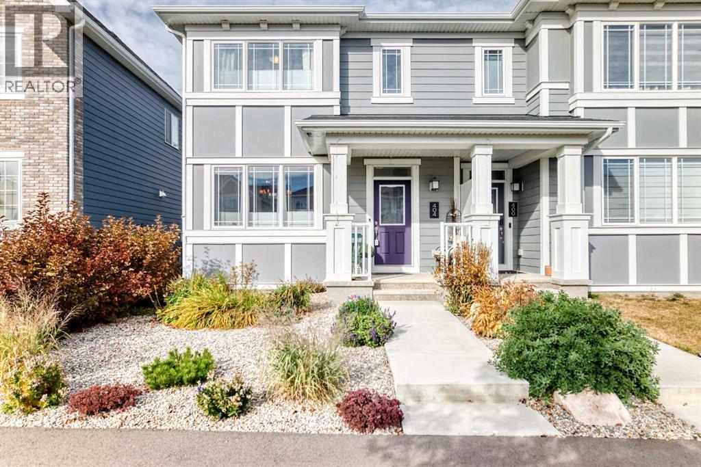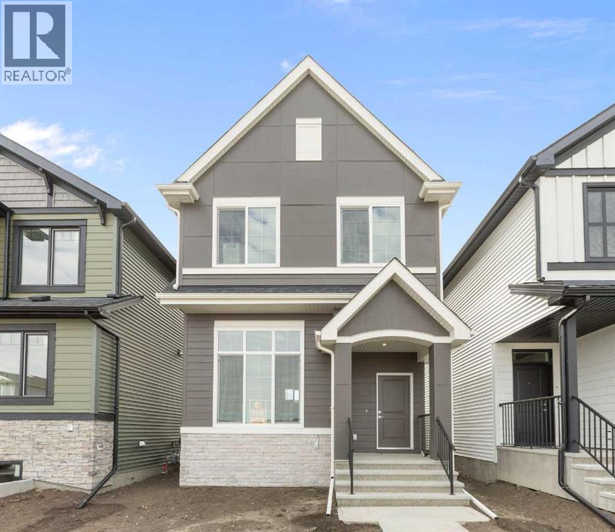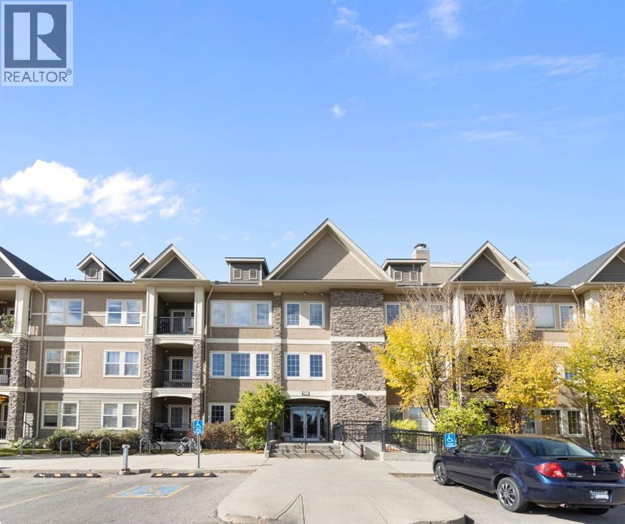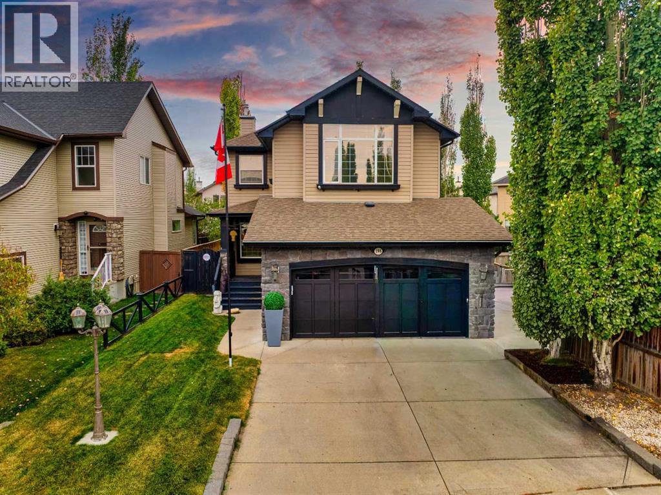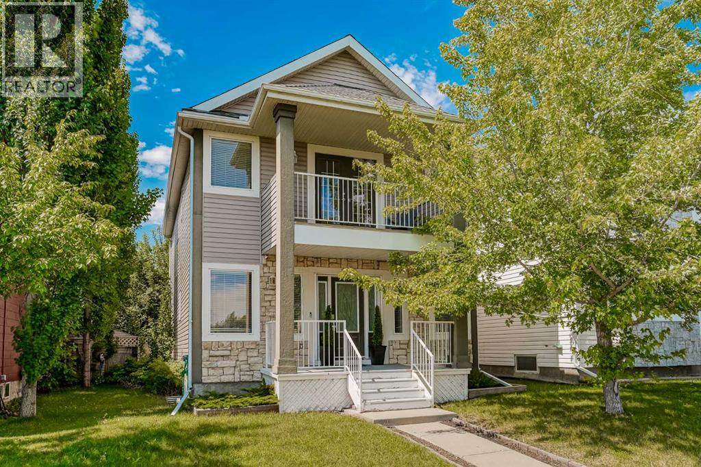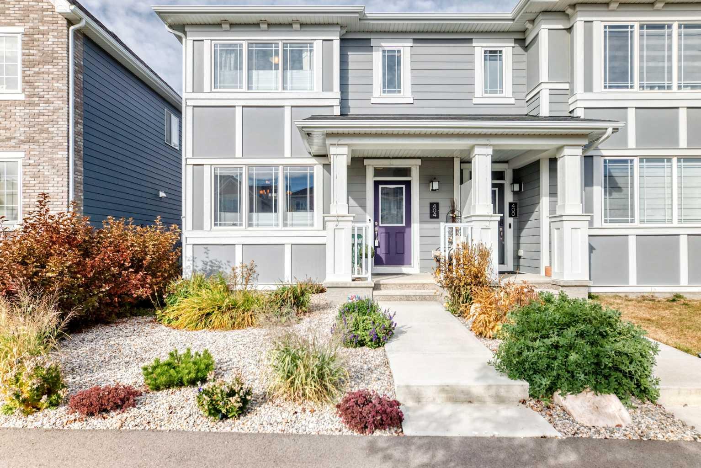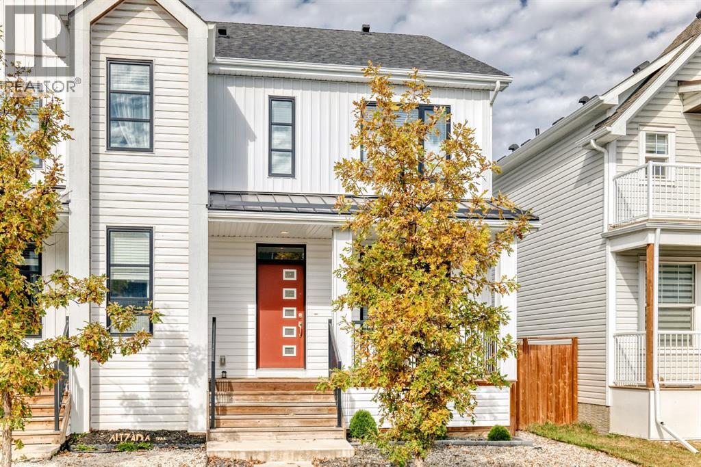
Highlights
Description
- Home value ($/Sqft)$376/Sqft
- Time on Housefulnew 3 hours
- Property typeSingle family
- Median school Score
- Lot size2,400 Sqft
- Year built2019
- Mortgage payment
Welcome to your new home in the vibrant community of Seton! Perfectly located within walking distance to top-tier amenities including the South Health Campus, public transit, and just minutes from the world’s largest YMCA. This beautifully designed home offers 3 spacious bedrooms, 2.5 bathrooms, and a charming front porch with a farmhouse-style exterior. The low-maintenance backyard and unfinished basement provide plenty of room to grow and personalize.Step inside to discover soaring 9’ ceilings and a thoughtfully designed layout wrapped in neutral tones and calming finishes. Notable upgrades include Hunter Douglas blinds and a host of high-end finishes throughout. The front living room flows seamlessly into the central kitchen and back dining area, creating an ideal space for both daily living and entertaining.The chef-inspired kitchen features an oversized quartz island with seating, extended-height cabinetry with soft-close hardware, a sleek stainless steel appliance package including a smooth-top range, a full-height built-in pantry wall, and a stylish textured backsplash. Natural light fills the space, and a garden door leads to your private, fully fenced backyard.Upstairs, you’ll find three generous bedrooms – perfect for family, guests, or a home office. The primary suite is a true retreat, complete with dual sinks, a deep soaker tub, fully tiled shower, walk-in closet, and additional storage. A full 4-piece bathroom with tiled accents and linen storage, plus a convenient upper-level laundry room, complete the floor.Step outside to your backyard oasis featuring an extended deck with glass railing, professionally landscaped and fenced for privacy. The basement, with 9’ ceilings and a 3-piece bathroom rough-in, is ready for your personal touch – whether that’s a home gym, media room, extra bedroom, or storage.Don’t miss your opportunity to live in one of Calgary’s most dynamic and amenity-rich communities. This is more than a house – it’s a place to c all home. (id:63267)
Home overview
- Cooling None
- Heat source Natural gas
- Heat type Forced air
- # total stories 2
- Construction materials Wood frame
- Fencing Fence
- # parking spaces 2
- # full baths 1
- # half baths 1
- # total bathrooms 2.0
- # of above grade bedrooms 3
- Flooring Carpeted, ceramic tile, laminate
- Subdivision Seton
- Directions 1906650
- Lot dimensions 222.97
- Lot size (acres) 0.055095132
- Building size 1435
- Listing # A2263337
- Property sub type Single family residence
- Status Active
- Laundry 2.92m X 1.524m
Level: 2nd - Other 1.652m X 2.31m
Level: 2nd - Primary bedroom 3.429m X 3.606m
Level: 2nd - Bathroom (# of pieces - 5) 3.453m X 2.414m
Level: 2nd - Bedroom 2.539m X 3.886m
Level: 2nd - Bedroom 2.515m X 3.505m
Level: 2nd - Other 2.185m X 1.423m
Level: Main - Dining room 3.072m X 3.633m
Level: Main - Other 1.448m X 5.41m
Level: Main - Other 3.429m X 37.009m
Level: Main - Living room 5.206m X 1.423m
Level: Main - Other 1.347m X 1.853m
Level: Main - Bathroom (# of pieces - 2) 1.347m X 1.423m
Level: Main
- Listing source url Https://www.realtor.ca/real-estate/28972057/65-seton-terrace-calgary-seton
- Listing type identifier Idx

$-1,440
/ Month

