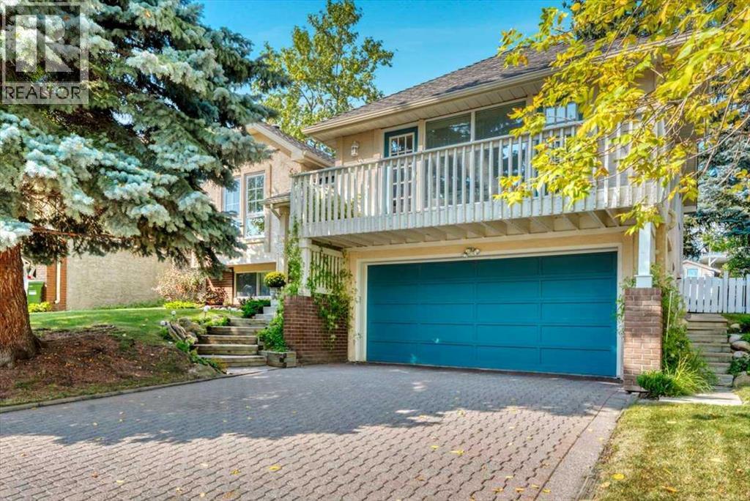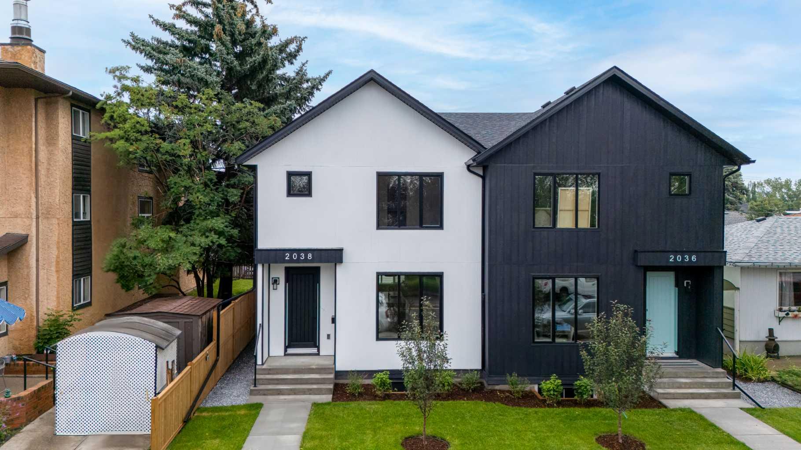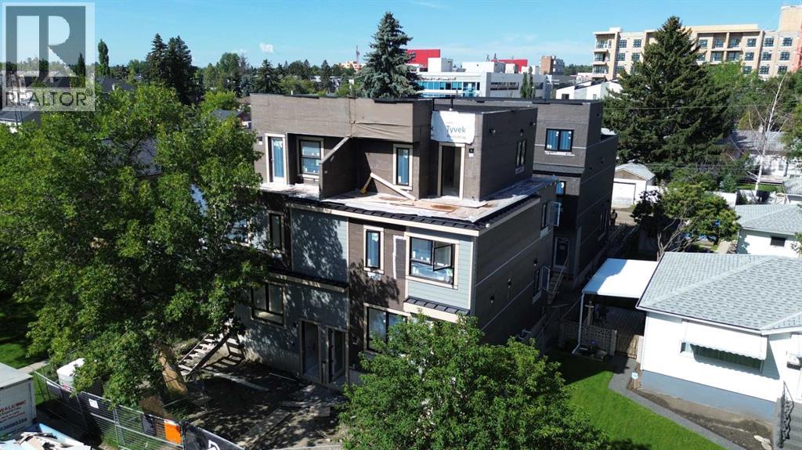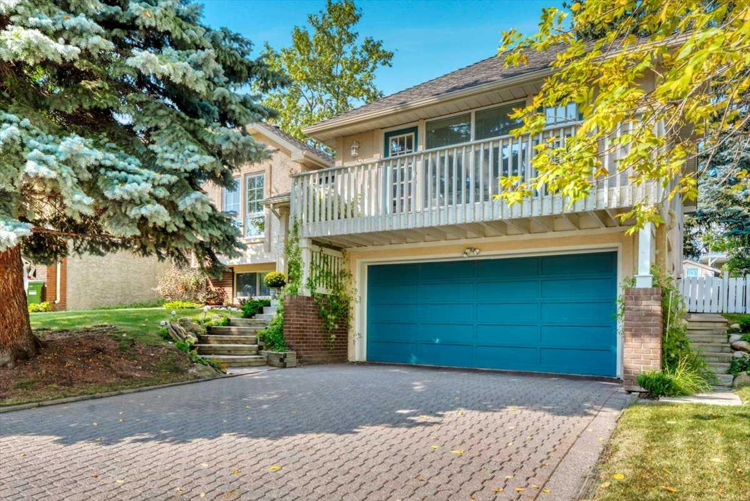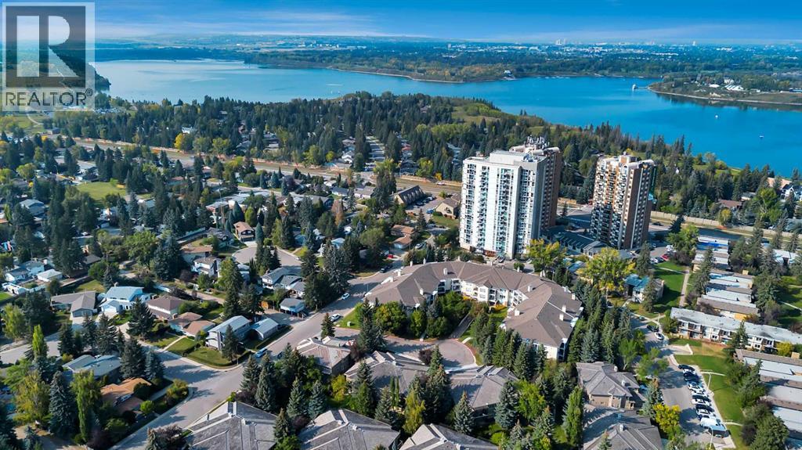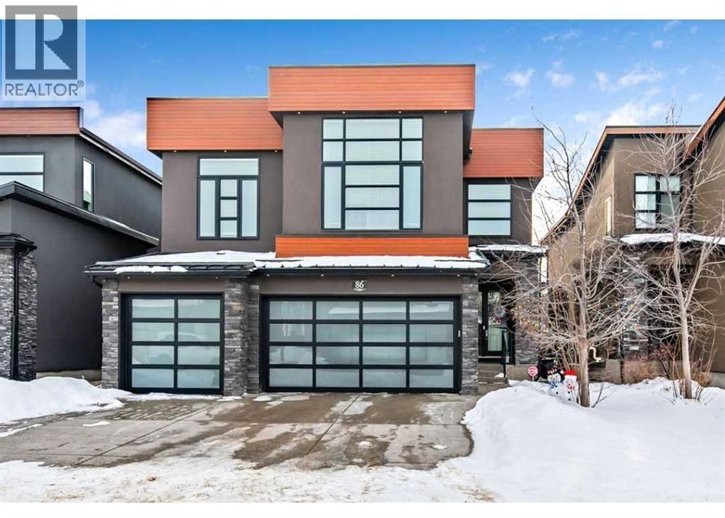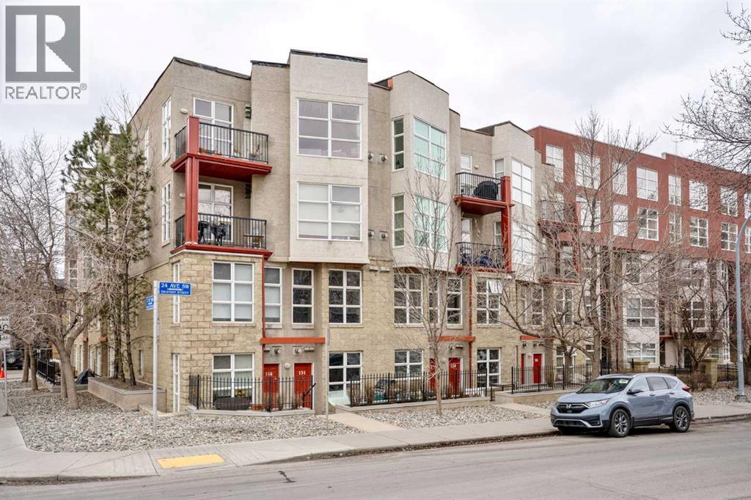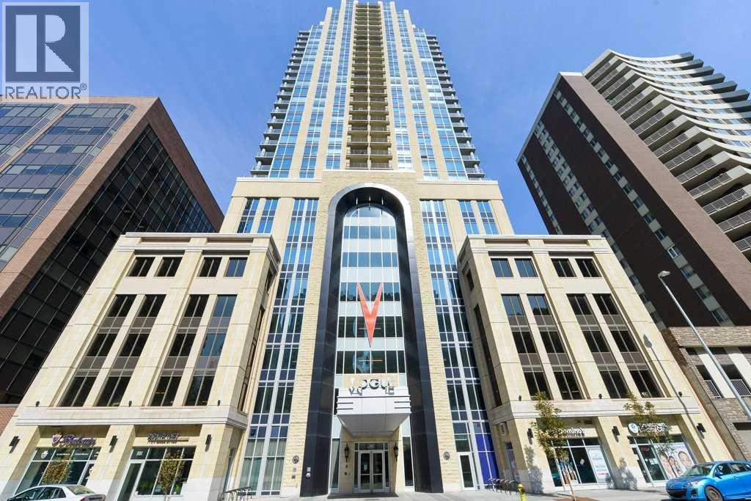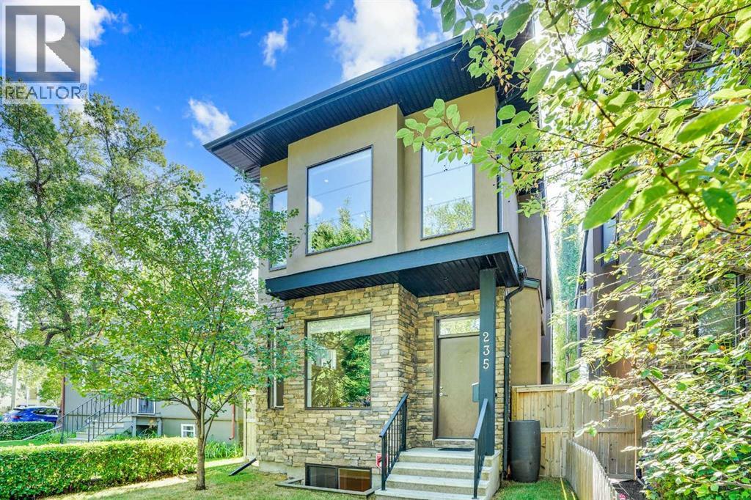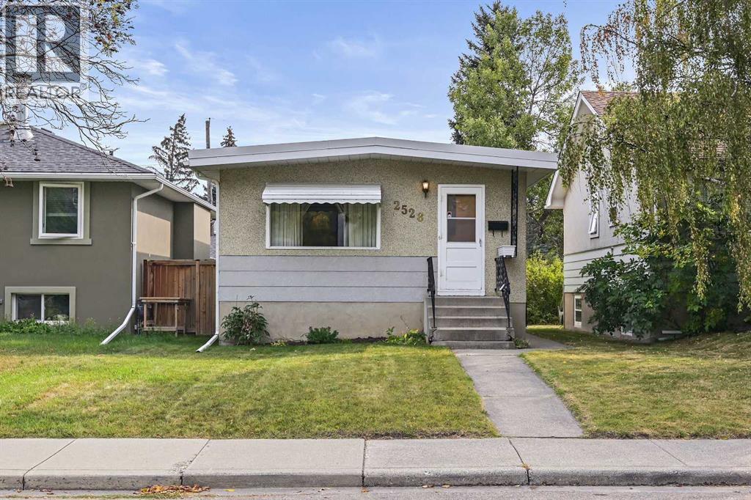- Houseful
- AB
- Calgary
- Killarney - Glengarry
- 651 Killarney Glen Ct SW
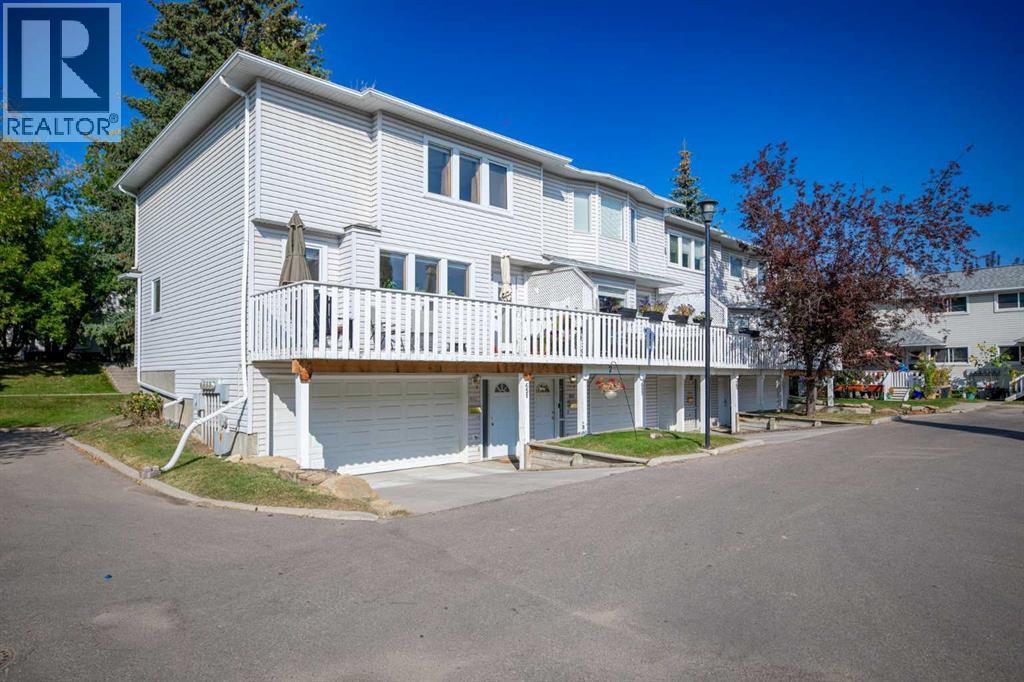
Highlights
Description
- Home value ($/Sqft)$302/Sqft
- Time on Housefulnew 1 hour
- Property typeSingle family
- Neighbourhood
- Median school Score
- Year built1998
- Garage spaces2
- Mortgage payment
Welcome to this bright and spacious 3-bedroom, 1.5-bath townhouse condo in desirable Killarney Glen Court SW. Offering nearly 1,430 sq ft of living space, a rare double-car garage, and an east-facing balcony that’s perfect for morning coffee or evening BBQs, this home blends comfort and convenience. The main level features a light-filled living room with a cozy stone-faced fireplace, hardwood floors, and a generous dining space. The kitchen is well-appointed with a central island, plenty of cabinets, and large windows overlooking green space. Upstairs, you’ll find three bedrooms, including a roomy primary suite with a walk-in closet and direct access to the updated main bath with separate shower and corner soaker tub.Ideal for families and young professionals, this home offers both the space you need and the lifestyle you want. You’re just steps from tree-lined walking paths and Good Companions Park, with Valour Park and Grafton Park a short stroll away. Schools, playgrounds, and Killarney Aquatic & Recreation Centre are nearby, making it easy to stay active. Food and coffee lovers will appreciate being minutes from local favourites like Second Cup at Killarney Crossing, Coffee Cats Café, and Primal Grounds Café. For dining out, you’ll find excellent nearby choices including Chili Club Thai House, Bow Bulgogi House, and Spiros Pizza — plus all the shops and restaurants along 17th Avenue SW. Westbrook Mall and Westbrook LRT are close by for errands and easy commuting.Don’t miss your chance to own this inner-city gem — book your private showing today! (id:63267)
Home overview
- Cooling Central air conditioning
- Heat type Forced air
- # total stories 2
- Construction materials Poured concrete, wood frame
- Fencing Not fenced
- # garage spaces 2
- # parking spaces 4
- Has garage (y/n) Yes
- # full baths 1
- # half baths 1
- # total bathrooms 2.0
- # of above grade bedrooms 3
- Flooring Ceramic tile, hardwood, laminate
- Has fireplace (y/n) Yes
- Community features Pets allowed with restrictions
- Subdivision Killarney/glengarry
- Lot desc Lawn
- Lot size (acres) 0.0
- Building size 1521
- Listing # A2257626
- Property sub type Single family residence
- Status Active
- Furnace 2.234m X 2.057m
Level: Lower - Dining room 5.892m X 2.006m
Level: Main - Living room 7.062m X 3.453m
Level: Main - Kitchen 3.962m X 3.633m
Level: Main - Bathroom (# of pieces - 2) 1.271m X 2.262m
Level: Main - Bedroom 3.911m X 3.176m
Level: Upper - Primary bedroom 4.624m X 3.453m
Level: Upper - Other 2.31m X 1.957m
Level: Upper - Bedroom 3.024m X 2.719m
Level: Upper - Bathroom (# of pieces - 4) 3.911m X 3.581m
Level: Upper
- Listing source url Https://www.realtor.ca/real-estate/28871712/651-killarney-glen-court-sw-calgary-killarneyglengarry
- Listing type identifier Idx

$-545
/ Month

