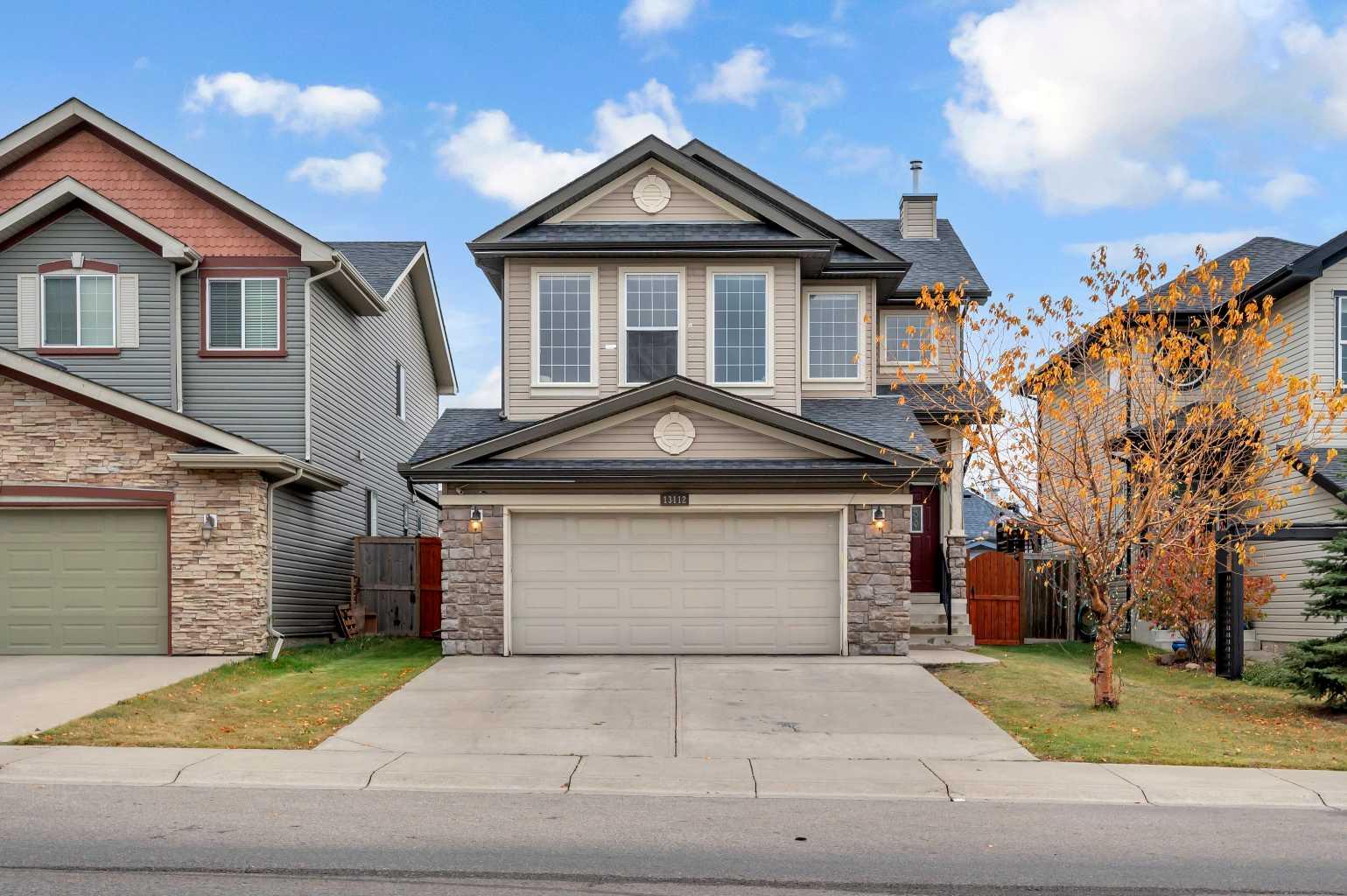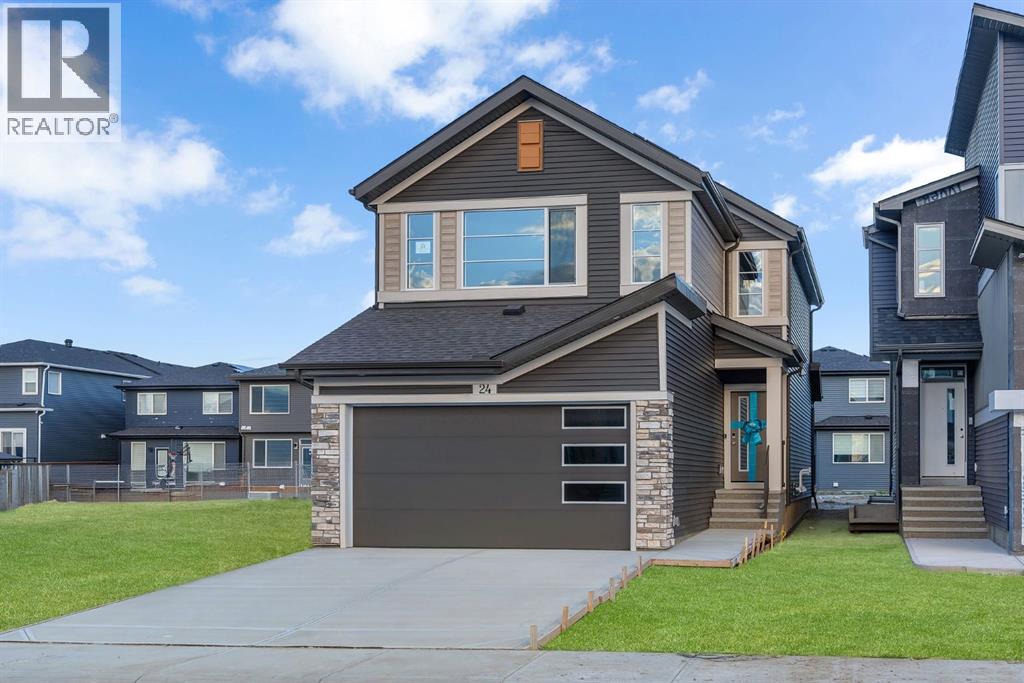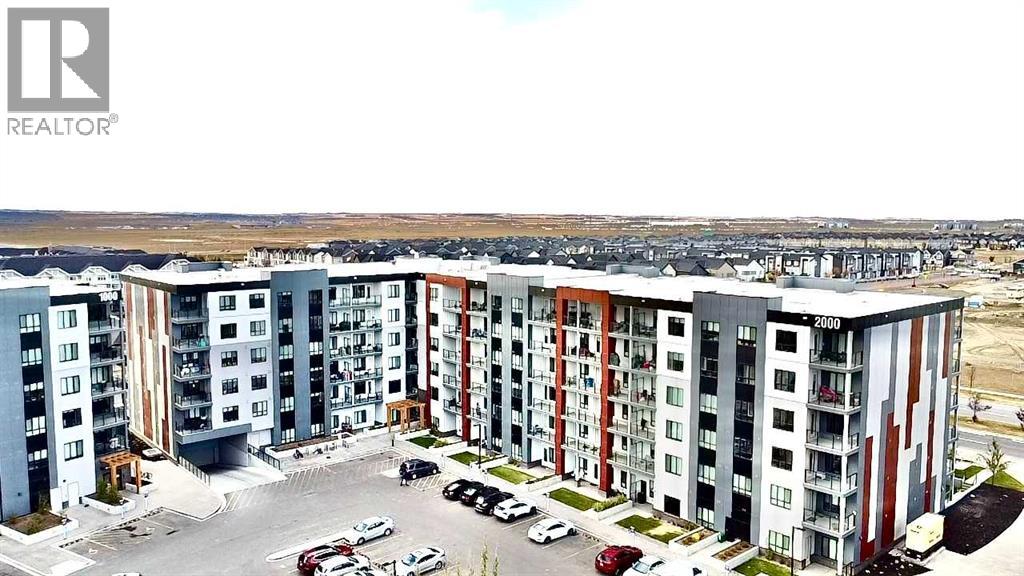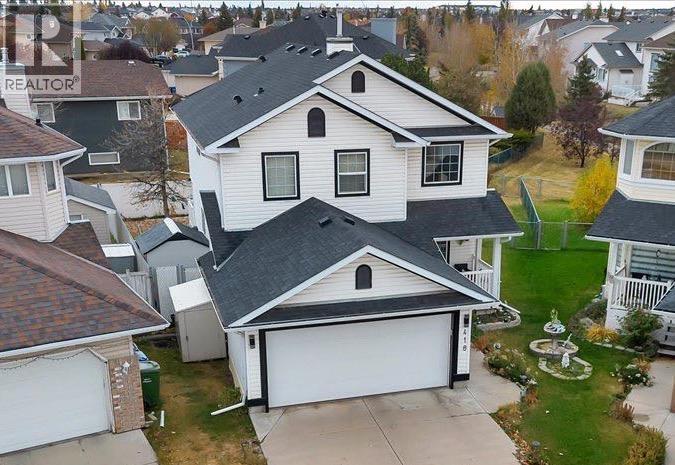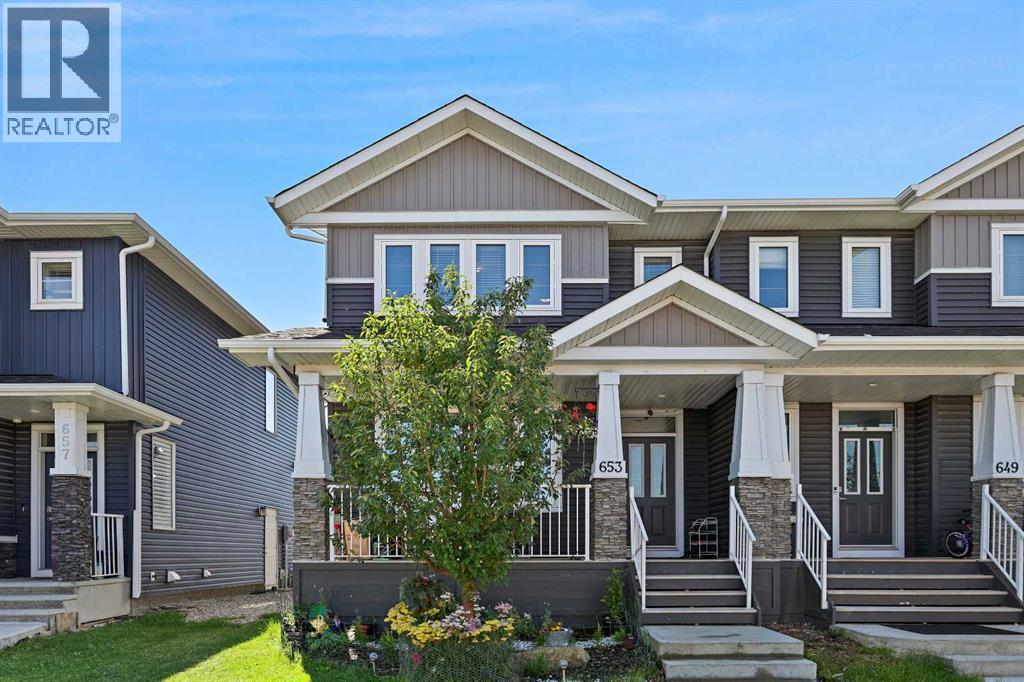
Highlights
Description
- Home value ($/Sqft)$366/Sqft
- Time on Houseful56 days
- Property typeSingle family
- Neighbourhood
- Median school Score
- Lot size2,734 Sqft
- Year built2018
- Mortgage payment
Welcome to this beautifully designed 5-bedroom, 3.5-bathroom semi-detached home in the vibrant community of Redstone. Built by NuVista Homes, this move-in-ready property offers over 1500 sq. ft. above grade with a fully finished basement—perfect for growing or multi-generational families. The main floor features 9’ ceilings, hardwood flooring, a sleek kitchen with quartz countertops, stainless steel appliances, a walk-in pantry, and a spacious rear mudroom with built-in bench. Enjoy central A/C, a brand new roof (June 2025), and a private, landscaped backyard with a 2-car parking pad. Upstairs offers 3 bedrooms, 2 full bathrooms, and a dedicated laundry area with washer & dryer. The fully finished basement includes 2 additional bedrooms, a full bath, rec room, and a second laundry area with its own washer & dryer—ideal for added convenience or rental potential. Located on a quiet street close to schools, parks, shopping, and transit. This is the perfect blend of comfort, style, and functionality. Book your showing today! (id:63267)
Home overview
- Cooling Central air conditioning
- Heat type High-efficiency furnace
- # total stories 2
- Construction materials Wood frame
- Fencing Not fenced
- # parking spaces 2
- # full baths 3
- # half baths 1
- # total bathrooms 4.0
- # of above grade bedrooms 5
- Flooring Carpeted, hardwood, tile
- Subdivision Redstone
- Directions 2239269
- Lot dimensions 254
- Lot size (acres) 0.06276254
- Building size 1559
- Listing # A2251271
- Property sub type Single family residence
- Status Active
- Other 3.581m X 2.515m
Level: Basement - Bedroom 3.353m X 3.2m
Level: Basement - Bedroom 5.538m X 2.996m
Level: Basement - Laundry 4.648m X 2.082m
Level: Basement - Bathroom (# of pieces - 3) 2.286m X 1.6m
Level: Basement - Living room 4.243m X 3.962m
Level: Main - Bathroom (# of pieces - 2) 1.676m X 1.524m
Level: Main - Dining room 3.81m X 3.2m
Level: Main - Kitchen 3.81m X 3.81m
Level: Main - Foyer 1.829m X 1.753m
Level: Main - Other 3.176m X 1.804m
Level: Main - Bedroom 3.024m X 2.719m
Level: Upper - Laundry 1.195m X 0.966m
Level: Upper - Other 1.881m X 1.5m
Level: Upper - Bathroom (# of pieces - 4) 2.719m X 1.6m
Level: Upper - Bathroom (# of pieces - 3) 3.024m X 1.625m
Level: Upper - Primary bedroom 4.039m X 3.633m
Level: Upper - Bedroom 3.962m X 3.149m
Level: Upper
- Listing source url Https://www.realtor.ca/real-estate/28778452/653-redstone-drive-ne-calgary-redstone
- Listing type identifier Idx

$-1,520
/ Month








