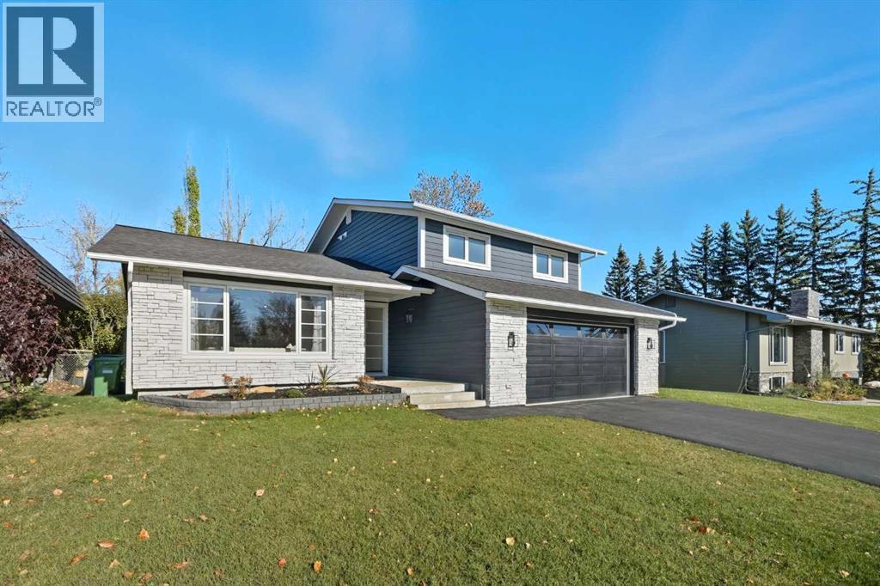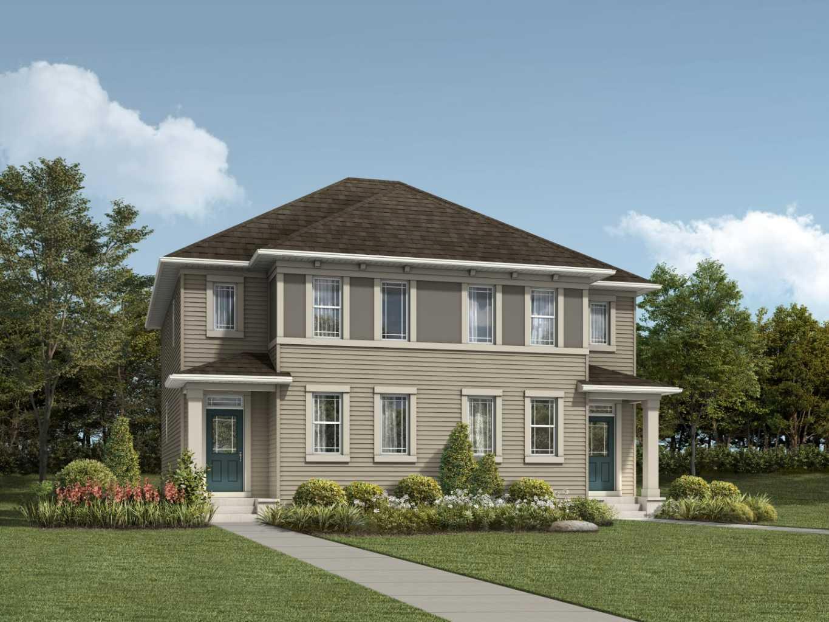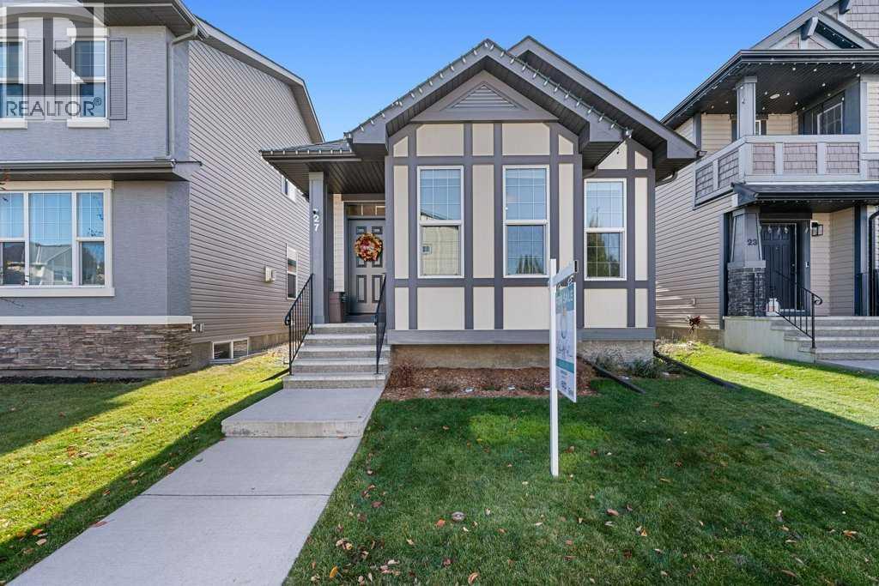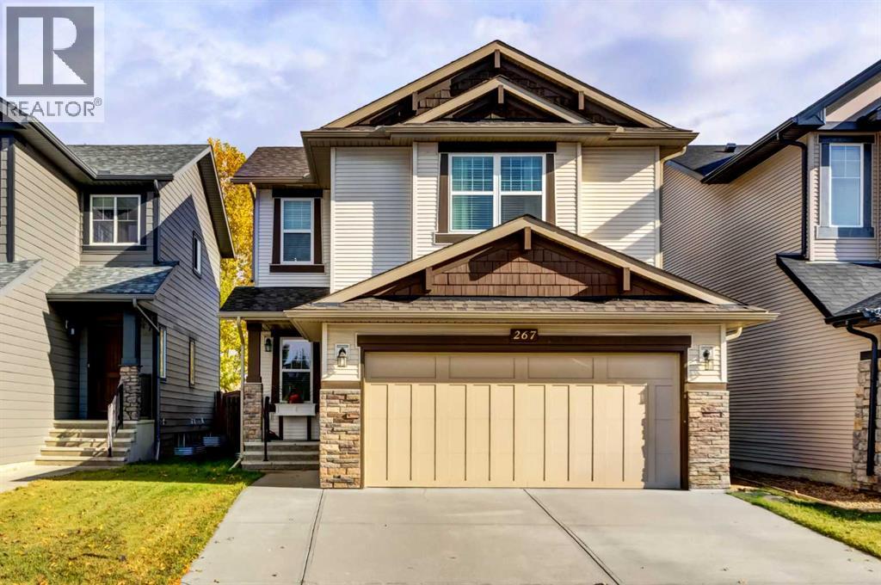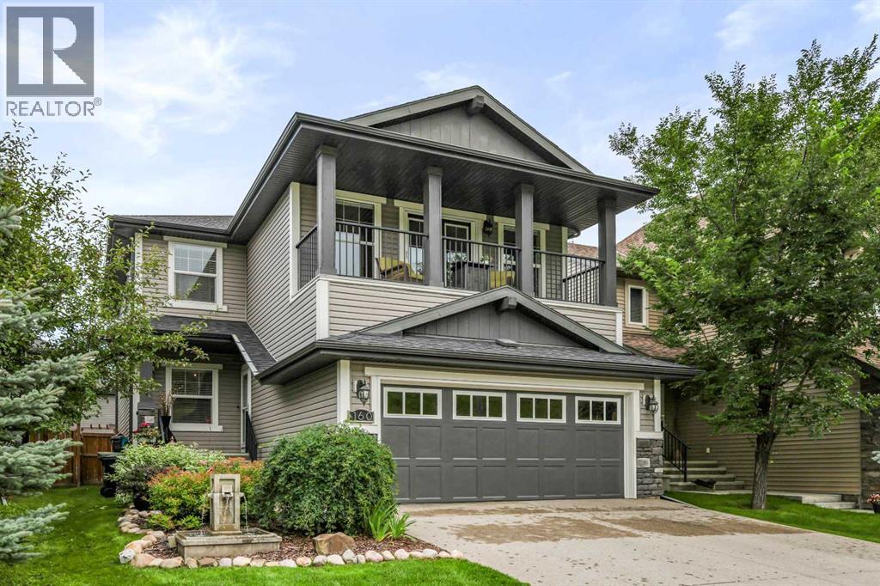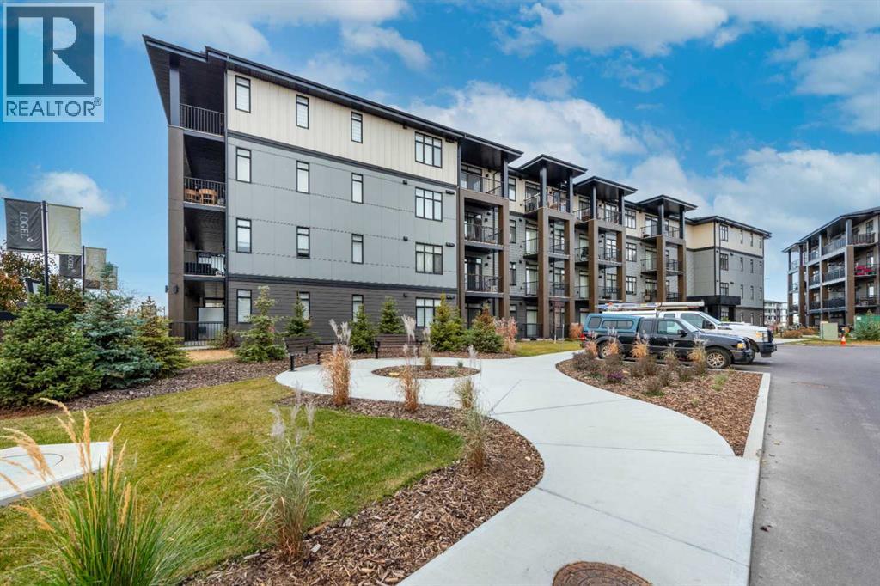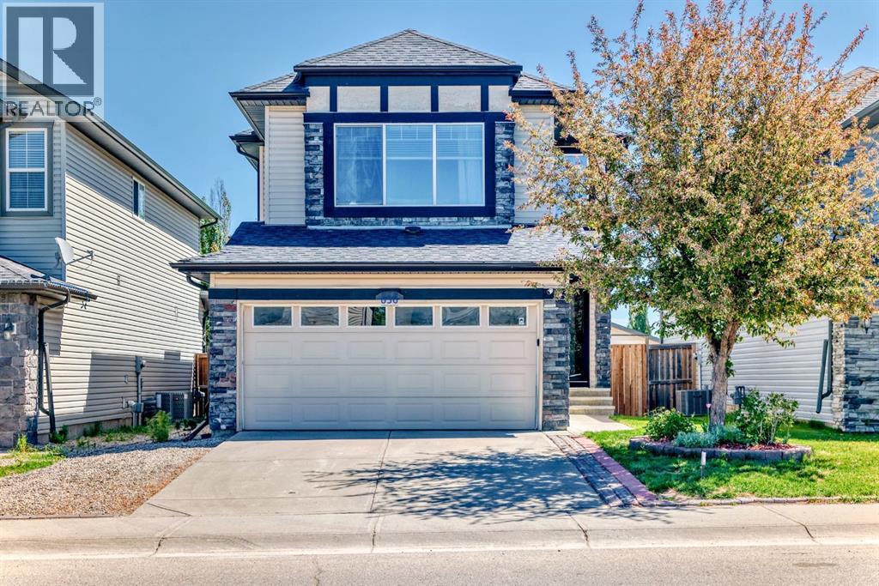
Highlights
Description
- Home value ($/Sqft)$390/Sqft
- Time on Houseful45 days
- Property typeSingle family
- Neighbourhood
- Median school Score
- Lot size3,907 Sqft
- Year built2006
- Garage spaces2
- Mortgage payment
Perfect family home in the heart of Cranston with walking distance to schools (Catholic, Christian, Public) and close to hospital, YMCA, library, shopping mall of Superstore, Save-On-Foods, Sobey) nearby. This beautiful floor plan (1,705 sq.ft plus finished basement) features maple hardwood floorings on the main floor, full height maple cabinets and upgraded stainless-steel appliances make up the beautiful kitchen alongside your cozy living room with Fireplace. Hugh carpeted Bonus room featuring 10' ceilings, 3 bedrooms and 2 full bathrooms upstairs. The primary bedroom features a large soaker tub and separate shower. You'll love your Summers spent out back on your 372 sq.ft deck, the accompanying large yard and dog run. The Finished Basement is perfect for a home gym, play area or secondary living space with a full bath added in. Tons of upgrades have been done to this already beautiful home such as Air conditioning, Nest Smart Thermostat.. Please arrange your viewing today! (id:63267)
Home overview
- Cooling Central air conditioning
- Heat source Natural gas
- Heat type Other, forced air
- # total stories 2
- Construction materials Wood frame
- Fencing Fence
- # garage spaces 2
- # parking spaces 4
- Has garage (y/n) Yes
- # full baths 3
- # half baths 1
- # total bathrooms 4.0
- # of above grade bedrooms 3
- Flooring Carpeted, hardwood
- Has fireplace (y/n) Yes
- Subdivision Cranston
- Lot dimensions 363
- Lot size (acres) 0.08969607
- Building size 1705
- Listing # A2254498
- Property sub type Single family residence
- Status Active
- Recreational room / games room 4.191m X 6.629m
Level: Basement - Bathroom (# of pieces - 3) 1.804m X 2.972m
Level: Basement - Storage 4.825m X 4.243m
Level: Basement - Other 2.463m X 2.006m
Level: Main - Bathroom (# of pieces - 2) 1.728m X 1.524m
Level: Main - Laundry 2.21m X 1.652m
Level: Main - Living room 4.548m X 3.505m
Level: Main - Kitchen 3.453m X 3.709m
Level: Main - Dining room 2.387m X 3.328m
Level: Main - Bathroom (# of pieces - 4) 2.414m X 2.896m
Level: Upper - Bedroom 2.896m X 2.566m
Level: Upper - Primary bedroom 4.014m X 3.758m
Level: Upper - Bedroom 2.996m X 3.149m
Level: Upper - Bonus room 4.167m X 4.852m
Level: Upper - Bathroom (# of pieces - 4) 1.676m X 2.438m
Level: Upper - Other 2.414m X 1.271m
Level: Upper
- Listing source url Https://www.realtor.ca/real-estate/28818340/656-cranston-drive-se-calgary-cranston
- Listing type identifier Idx

$-1,773
/ Month





