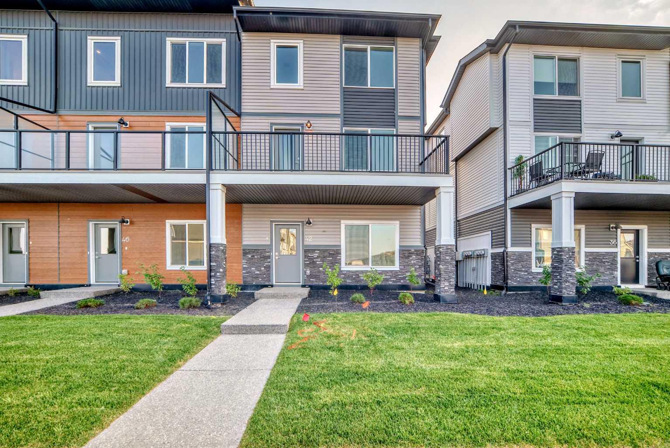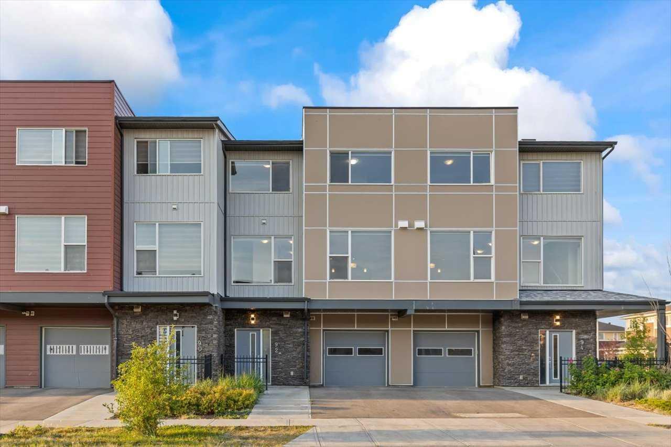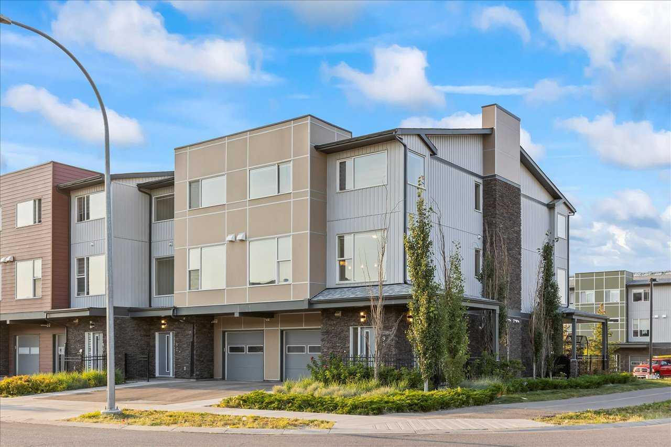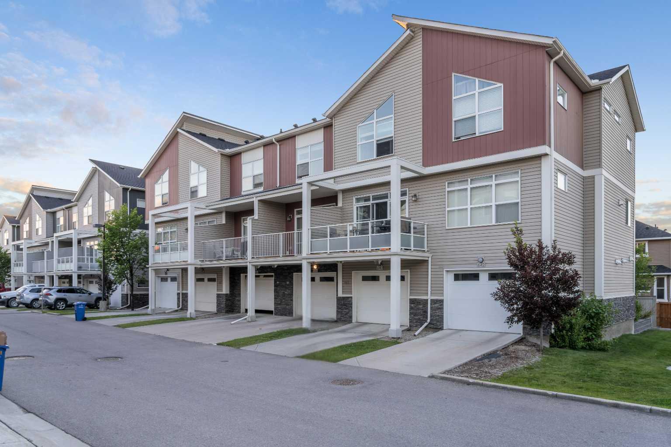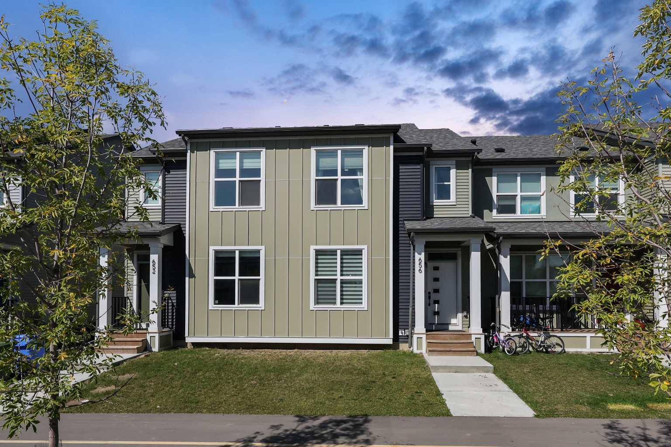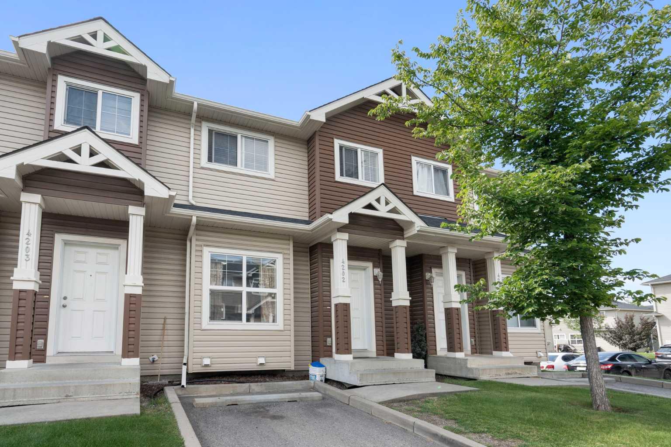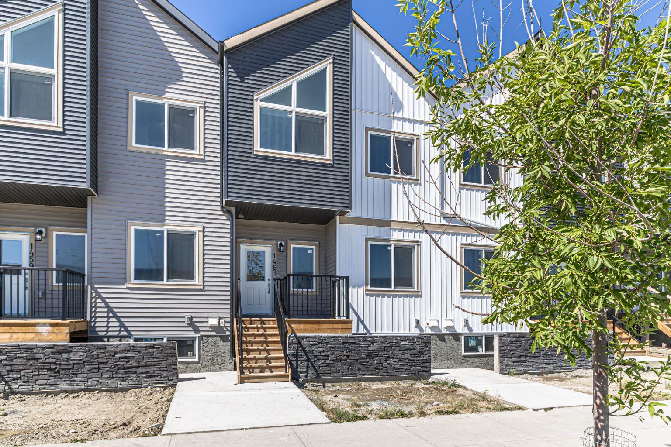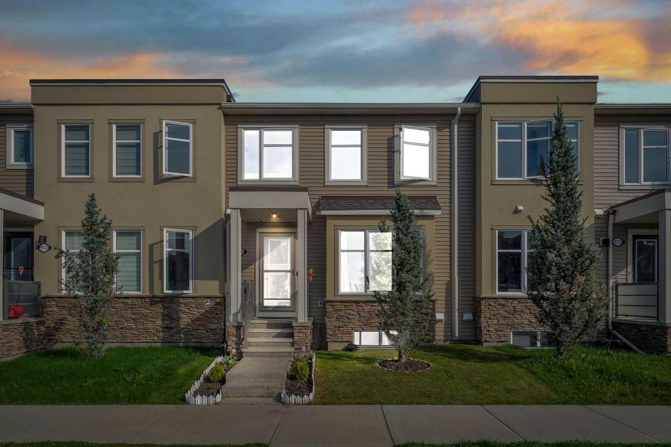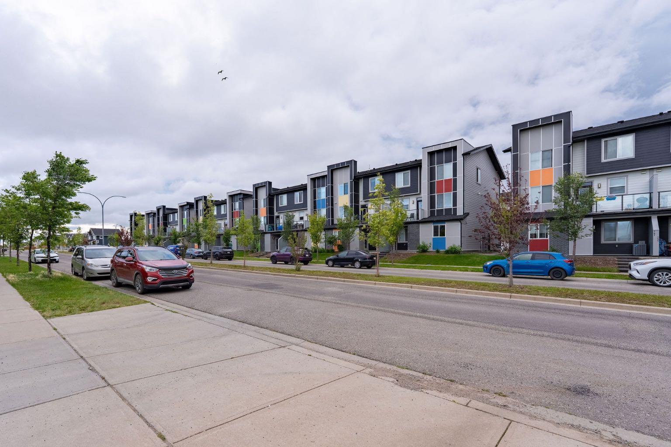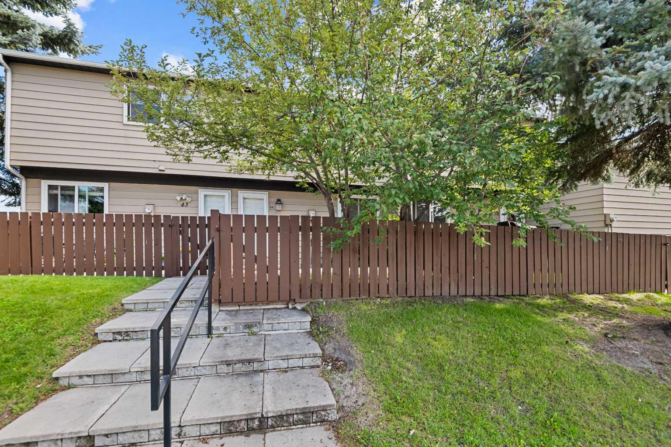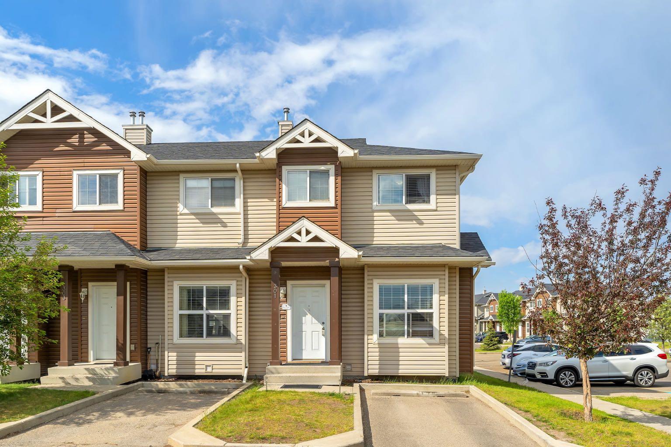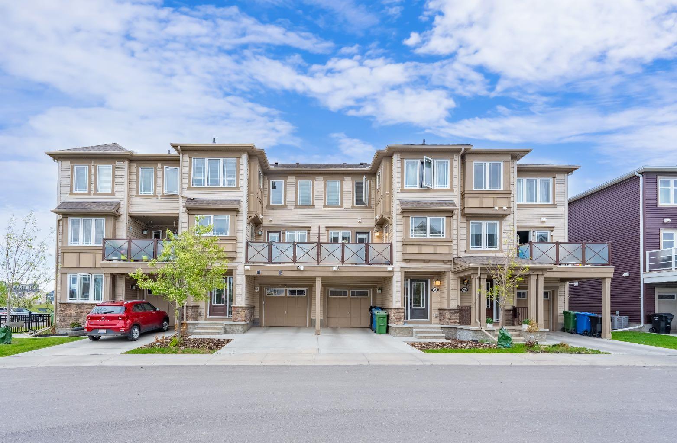
Highlights
Description
- Home value ($/Sqft)$285/Sqft
- Time on Houseful95 days
- Property typeResidential
- Style3 (or more) storey
- Neighbourhood
- Median school Score
- Lot size871 Sqft
- Year built2016
- Mortgage payment
Modern Townhouse in the Heart of Cityscape , Stainless Steel Appliances , Granite Countertops , Attached Garage . Welcome to this beautifully crafted townhouse nestled in the vibrant and family-friendly community of Cityscape NE Calgary. Combining modern design with everyday functionality, this home is perfect for first-time buyers, young professionals, or investors looking for a prime opportunity. Offering over 1,400 sq. ft. of well-planned living space, this home features 2 spacious bedrooms, 2.5 bathrooms, and a bright, open-concept main floor designed to impress. Flooded with natural light, the main living area is ideal for entertaining or unwinding at the end of the day. The contemporary kitchen is a true focal point, showcasing stainless steel appliances, granite countertops, and a seamless transition into the dining and living areas. Step outside to your sun soaked balcony perfect for morning coffee, summer BBQs, or relaxing with a view. Upstairs, you’ll find two generously sized bedrooms, including a primary suite with ample closet space. A convenient upper-floor laundry space adds to your day-to-day ease. This home also features a single attached garage and driveway parking ideal for Calgary's changing seasons. Set in one of the city’s fastest-growing neighborhoods, this townhouse offers quick access to parks, schools, shopping, dining, and major roadways, making commuting and daily errands effortless. Don’t miss this opportunity to own a stylish, move-in-ready home in the thriving community of Cityscape. Book your showing today!
Home overview
- Cooling None
- Heat type Forced air, natural gas
- Pets allowed (y/n) Yes
- Building amenities None
- Construction materials Vinyl siding, wood frame
- Roof Asphalt shingle
- Fencing None
- # parking spaces 2
- Has garage (y/n) Yes
- Parking desc Single garage attached
- # full baths 2
- # half baths 1
- # total bathrooms 3.0
- # of above grade bedrooms 2
- Flooring Carpet, ceramic tile
- Appliances Dishwasher, electric range, microwave hood fan, refrigerator
- Laundry information Upper level
- County Calgary
- Subdivision Cityscape
- Zoning description Dc
- Directions Cmorasje
- Exposure W
- Lot desc Low maintenance landscape, other
- Lot size (acres) 0.02
- Building size 1437
- Mls® # A2223393
- Property sub type Townhouse
- Status Active
- Tax year 2024
- Listing type identifier Idx

$-878
/ Month

