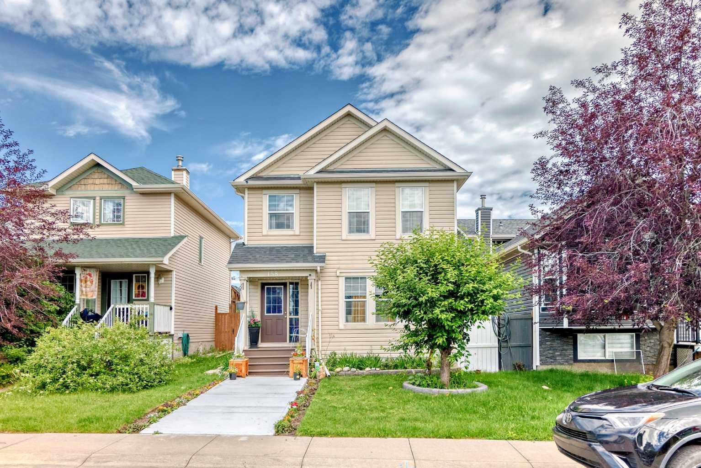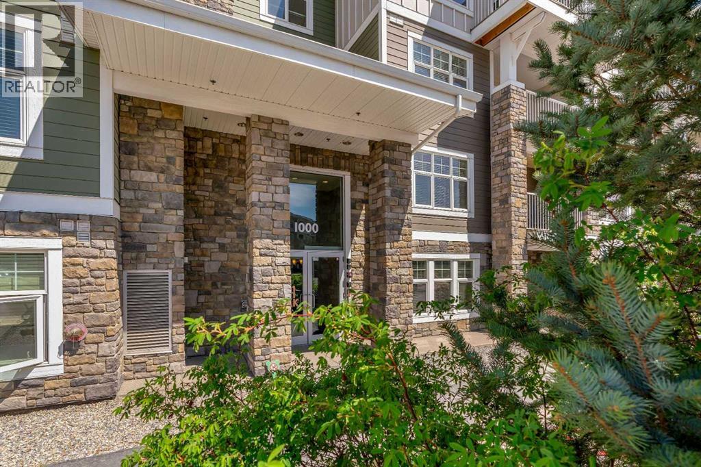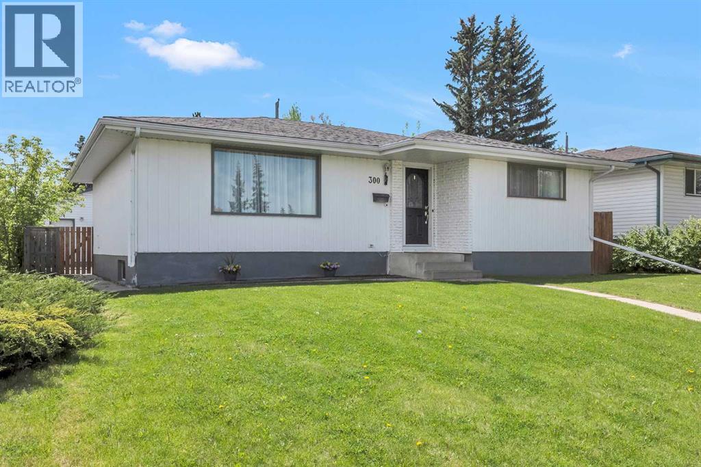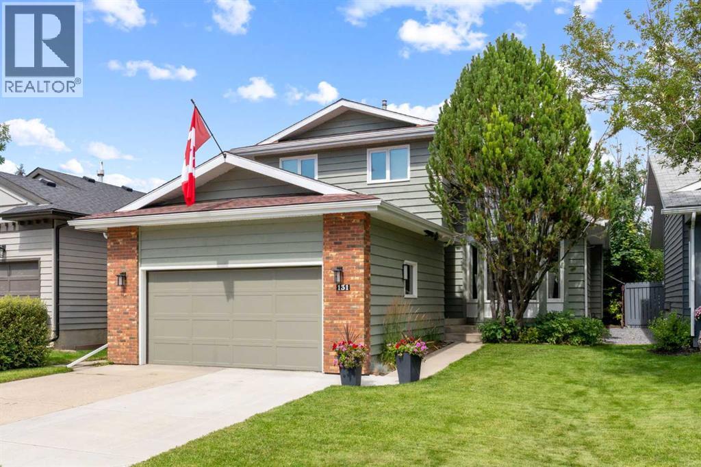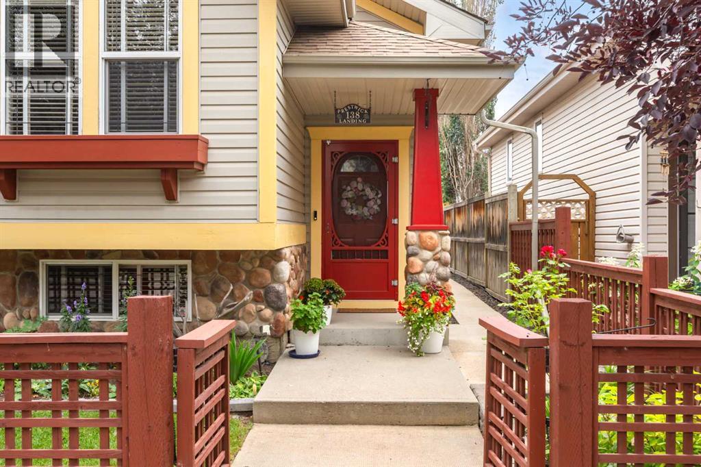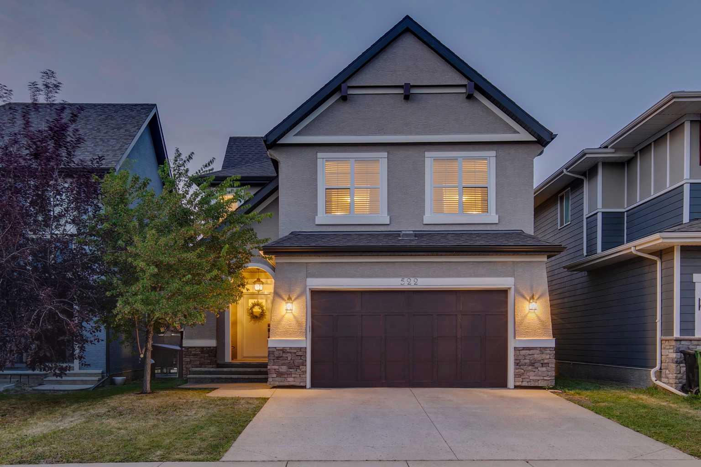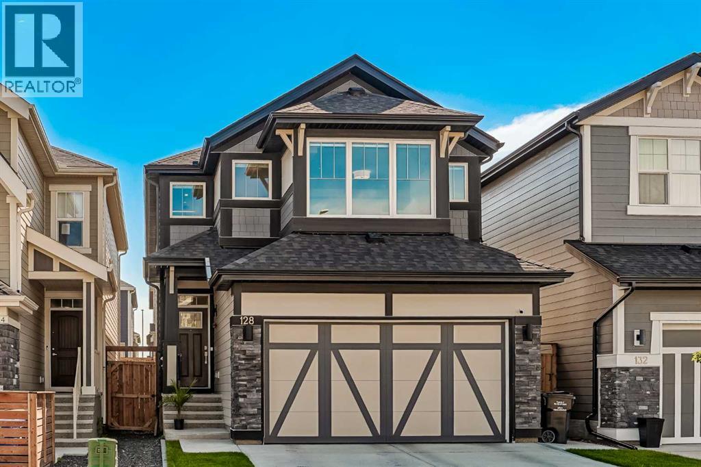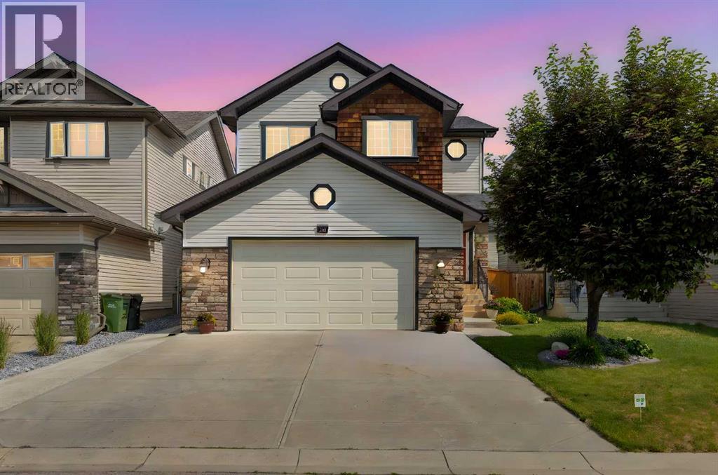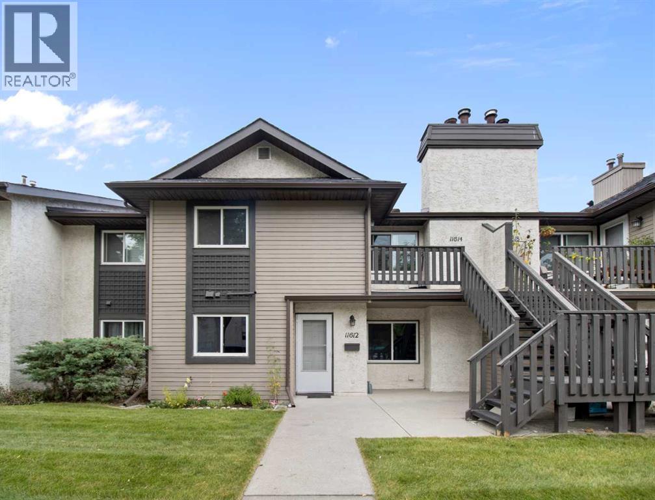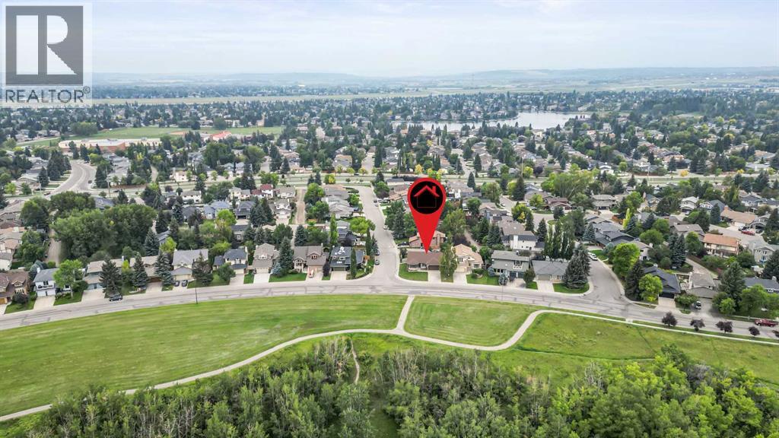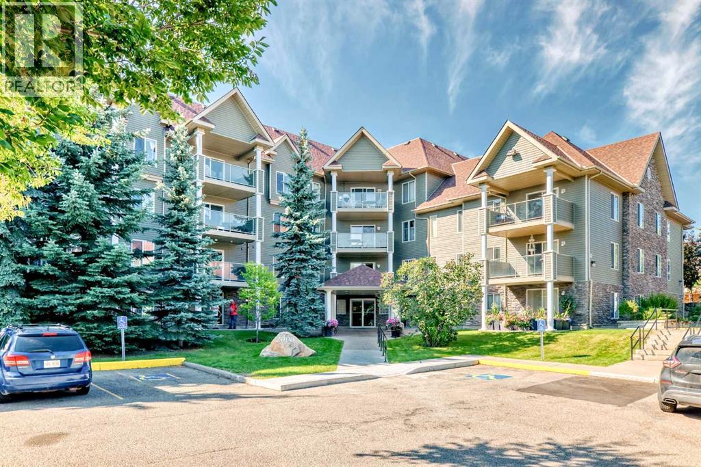- Houseful
- AB
- Calgary
- McKenzie Towne
- 66 Prestwick Way SE
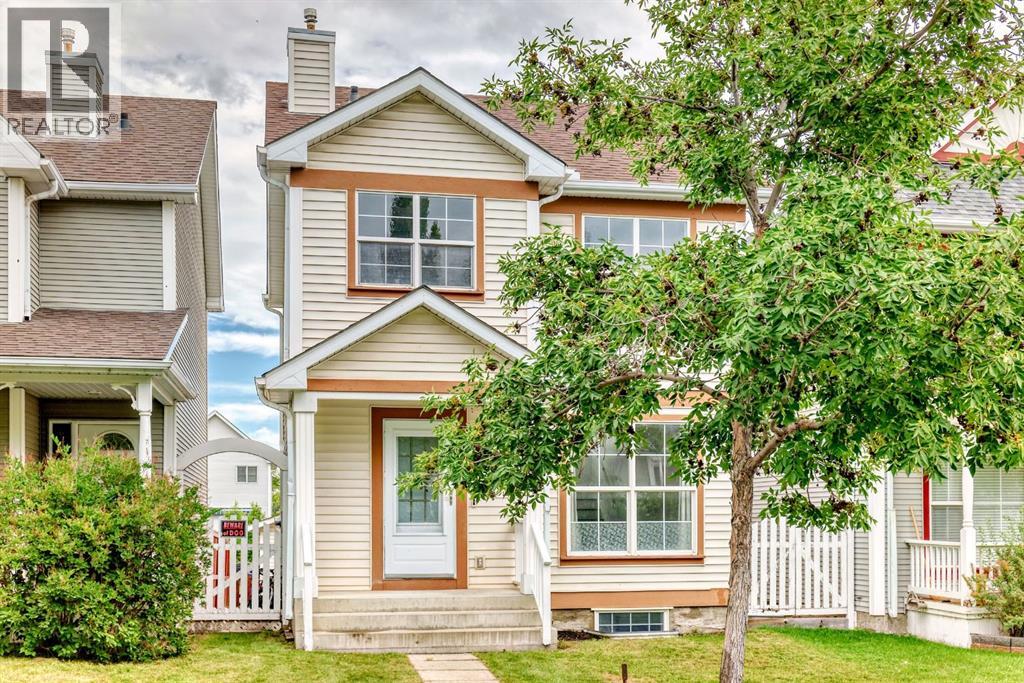
Highlights
Description
- Home value ($/Sqft)$453/Sqft
- Time on Houseful19 days
- Property typeSingle family
- Neighbourhood
- Median school Score
- Lot size2,906 Sqft
- Year built1999
- Garage spaces2
- Mortgage payment
OPEN HOUSE Sat, Sept 6 from 2-4PM and Sunday, Sept 7 from 12-2PM****Located in one of the most sought-after communities in the south, this beautiful two-story home is a true gem. Open concept from the living room, dining area, and kitchen, creating a warm, inviting space. The kitchen is equipped with a built-in fridge, newer appliances, corner pantry, and large working island with an eating bar. From the dining room there is a sliding patio door that leads to a spacious deck and an east-facing backyard that is fully fenced and landscaped. A convenient half bath is located on the main level. The insulated, drywalled and 220 electrical completes the double detached garage located at the back of the home. Upstairs, you’ll find three generously sized bedrooms, including a large master bedroom with a walk-in closet. The additional bedrooms offers plenty of closet space. A four piece bath upstairs completes the upper level. The fully developed basement provides even more living space, featuring a large recreation room, utility room with a newer washer and dryer. The main and upper levels have been updated with brand-new vinyl plank flooring and fresh paint, while the basement offers cozy carpet for comfort. Situated on a charming, tree-lined street with ample street parking, the home offers quick access to Deerfoot Trail and Stoney Trail.Close to schools, parks, swimming public transportation, and all the amenities of 130th Avenue including Sobeys, restaurants, and more, this home is move-in ready and shows 10 out of 10. (id:63267)
Home overview
- Cooling None
- Heat type Forced air
- # total stories 2
- Construction materials Wood frame
- Fencing Fence
- # garage spaces 2
- # parking spaces 2
- Has garage (y/n) Yes
- # full baths 1
- # half baths 1
- # total bathrooms 2.0
- # of above grade bedrooms 3
- Flooring Vinyl plank
- Subdivision Mckenzie towne
- Lot dimensions 270
- Lot size (acres) 0.06671608
- Building size 1126
- Listing # A2247105
- Property sub type Single family residence
- Status Active
- Furnace 4.343m X 2.21m
Level: Basement - Family room 3.176m X 5.538m
Level: Basement - Other 3.328m X 3.176m
Level: Basement - Dining room 2.286m X 3.328m
Level: Main - Bathroom (# of pieces - 2) 0.814m X 2.185m
Level: Main - Living room 3.834m X 5.563m
Level: Main - Other 1.652m X 2.743m
Level: Main - Other 3.453m X 2.819m
Level: Main - Bathroom (# of pieces - 4) 1.5m X 2.262m
Level: Upper - Bedroom 2.643m X 3.633m
Level: Upper - Other 1.728m X 1.042m
Level: Upper - Primary bedroom 3.024m X 3.658m
Level: Upper - Bedroom 2.947m X 3.176m
Level: Upper
- Listing source url Https://www.realtor.ca/real-estate/28743090/66-prestwick-way-se-calgary-mckenzie-towne
- Listing type identifier Idx

$-1,360
/ Month

