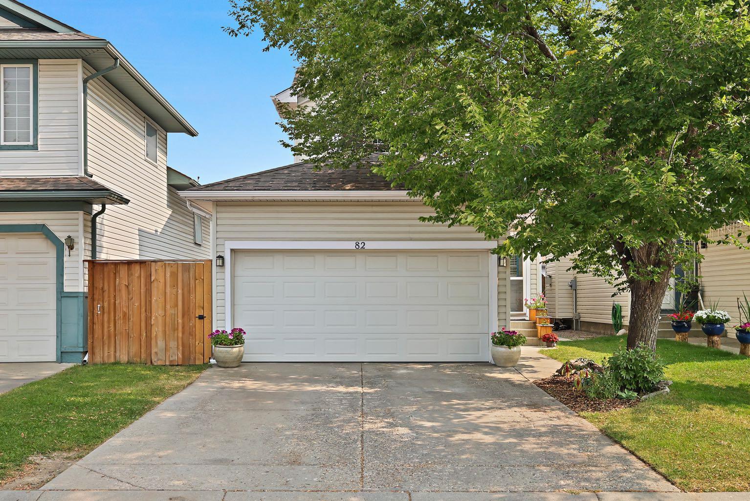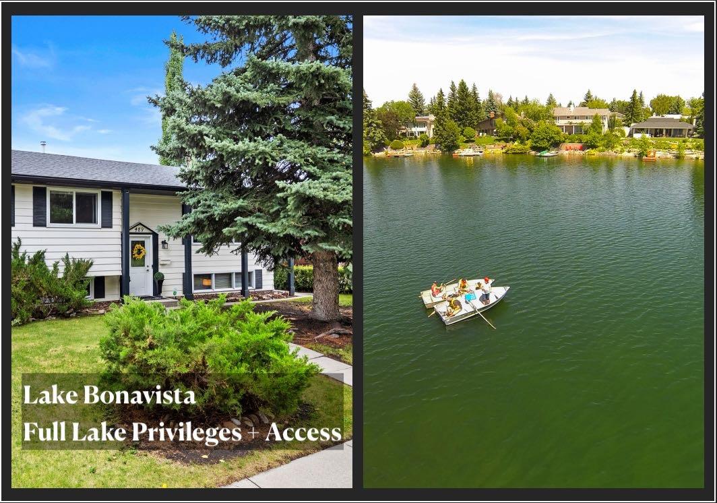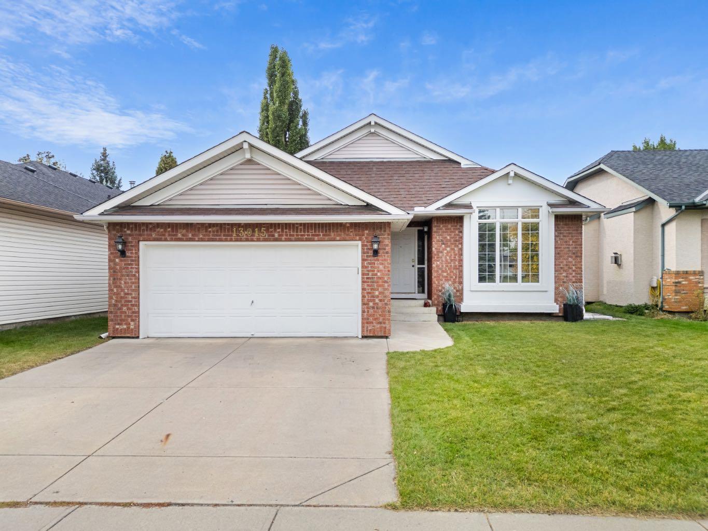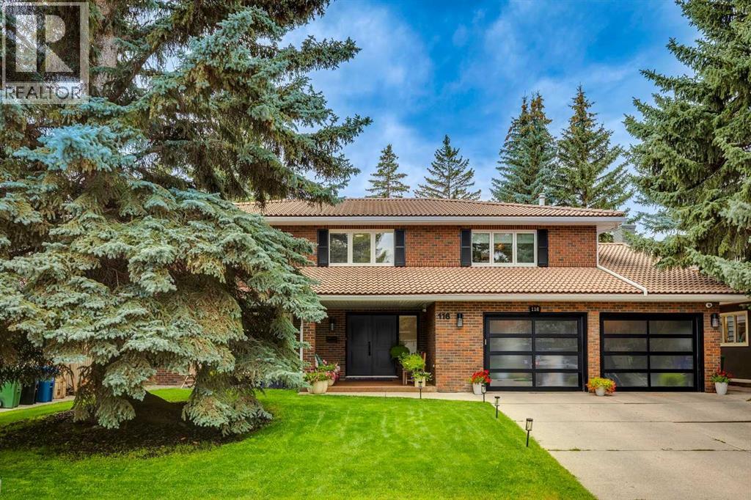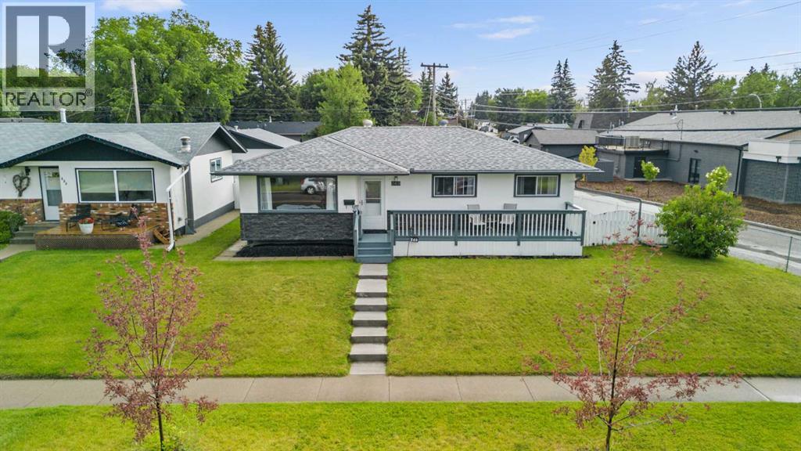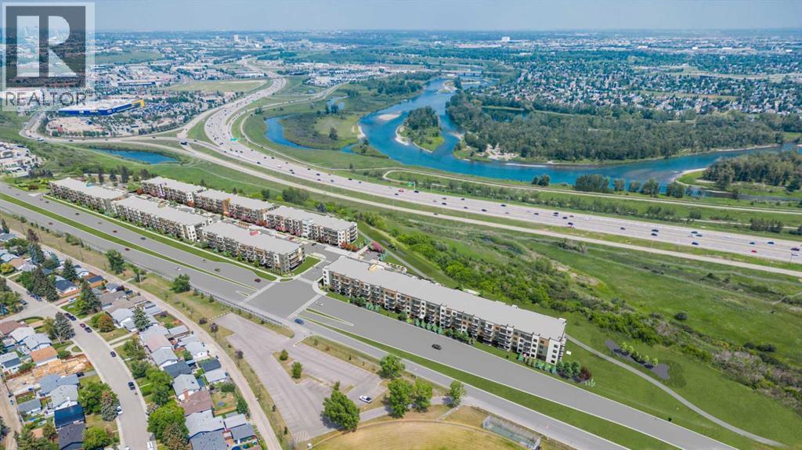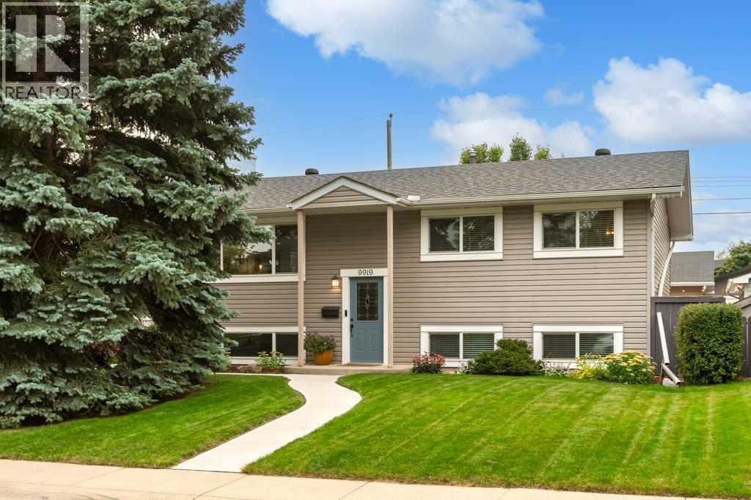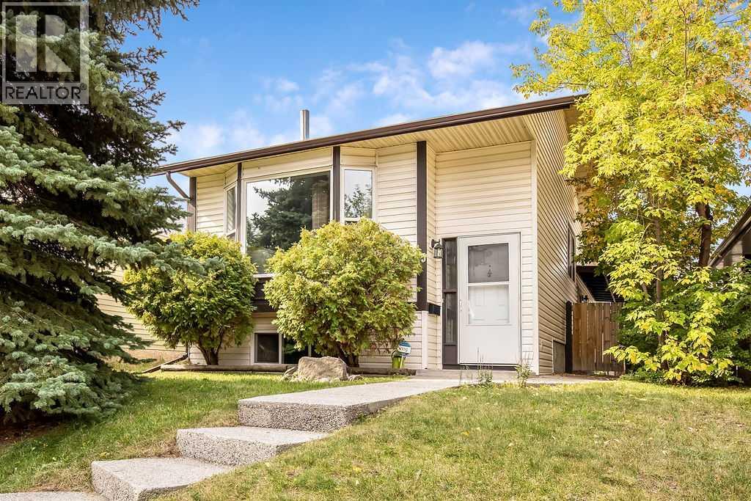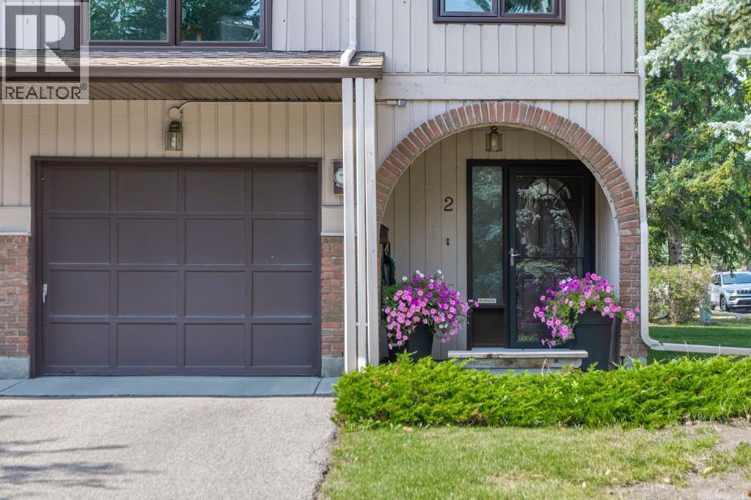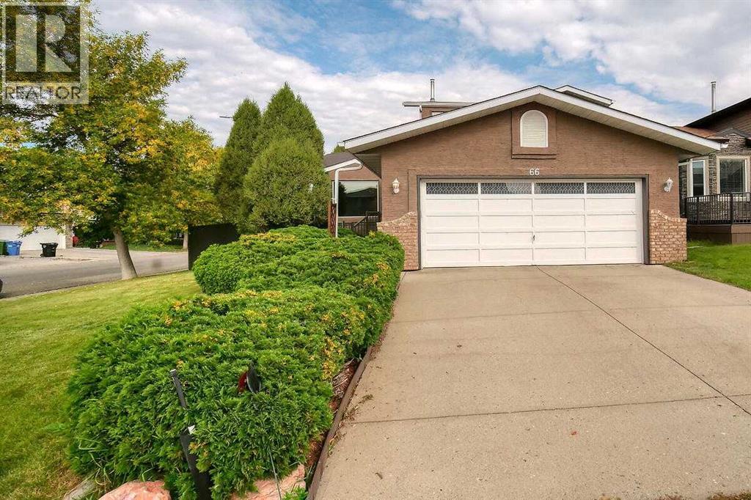
Highlights
Description
- Home value ($/Sqft)$427/Sqft
- Time on Housefulnew 1 hour
- Property typeSingle family
- Neighbourhood
- Median school Score
- Lot size5,554 Sqft
- Year built1990
- Garage spaces2
- Mortgage payment
LOCATION LOCATION! This well finished family home is only steps away from beautiful Carburn Park and the Bow River. The main floor features a nice sized dining room and modern kitchen that opens up to a sunny nook and spacious living room with gas fireplace and built in cabinets. Many extras include an induction range, built-in oven, custom pantry, spice racks and tons of pot drawers. A good-sized office/bedroom and laundry round out the main level. Three bedrooms up, with a 3 pce ensuite, walk-in shower and a 4 pce main bath…both levels completely renovated with new paint, carpets, trim and baseboards. The lower level features a huge rec room with gas fireplace and 3pce bath. A/C, underground sprinkler system, heated garage, minutes from Quarry Park amenities, schools and easy access to Deerfoot and Glenmore Trails. Priced to sell, this one will not last. (id:63267)
Home overview
- Cooling Central air conditioning
- Heat source Natural gas
- Heat type Forced air
- # total stories 2
- Construction materials Wood frame
- Fencing Fence
- # garage spaces 2
- # parking spaces 4
- Has garage (y/n) Yes
- # full baths 3
- # half baths 1
- # total bathrooms 4.0
- # of above grade bedrooms 4
- Flooring Carpeted, hardwood, tile
- Has fireplace (y/n) Yes
- Subdivision Riverbend
- Lot desc Landscaped, lawn, underground sprinkler
- Lot dimensions 516
- Lot size (acres) 0.12750186
- Building size 1875
- Listing # A2255380
- Property sub type Single family residence
- Status Active
- Recreational room / games room 10.592m X 9.677m
Level: Lower - Bathroom (# of pieces - 3) Measurements not available
Level: Lower - Other 5.41m X 5.614m
Level: Lower - Breakfast room 2.743m X 3.024m
Level: Main - Bathroom (# of pieces - 2) Measurements not available
Level: Main - Living room 4.09m X 4.977m
Level: Main - Dining room 5.968m X 5.054m
Level: Main - Kitchen 4.673m X 4.444m
Level: Main - Bedroom 2.996m X 3.581m
Level: Main - Primary bedroom 4.7m X 3.377m
Level: Upper - Bedroom 3.81m X 2.719m
Level: Upper - Bathroom (# of pieces - 4) Measurements not available
Level: Upper - Bathroom (# of pieces - 3) Measurements not available
Level: Upper - Bedroom 4.548m X 2.615m
Level: Upper
- Listing source url Https://www.realtor.ca/real-estate/28851692/66-riverside-circle-se-calgary-riverbend
- Listing type identifier Idx

$-2,133
/ Month

