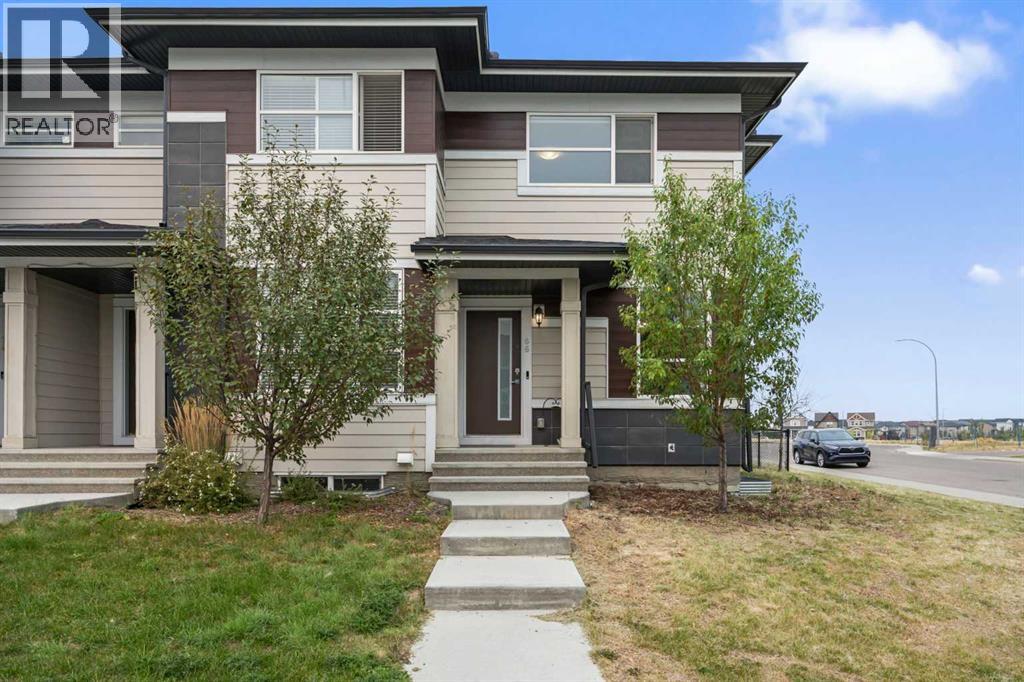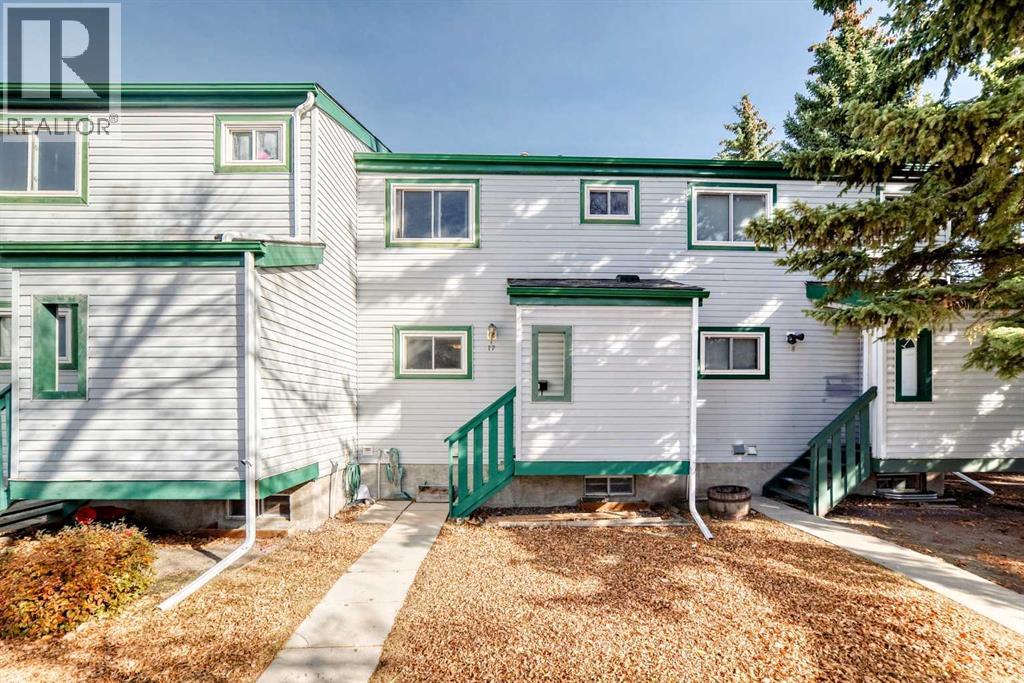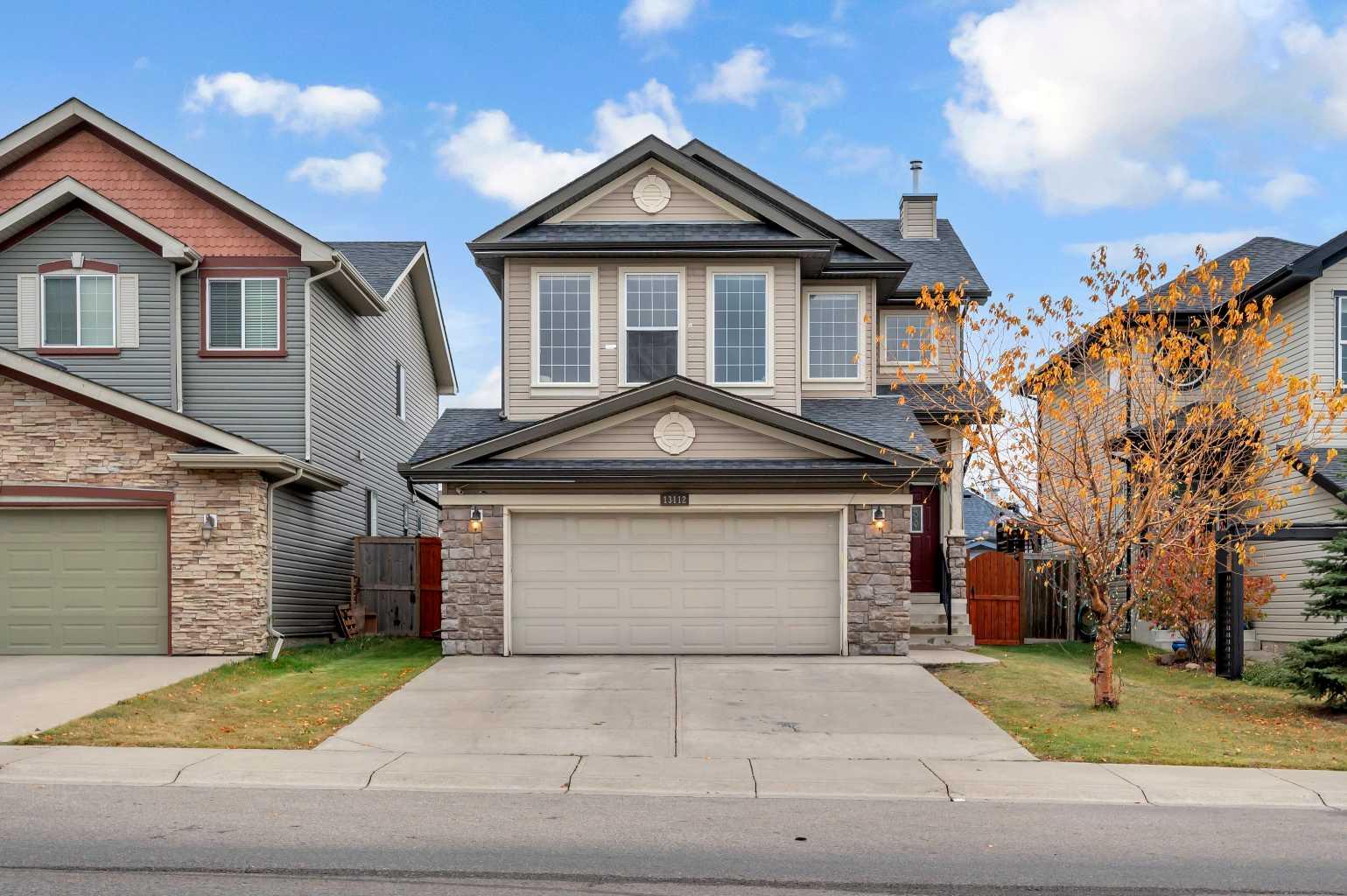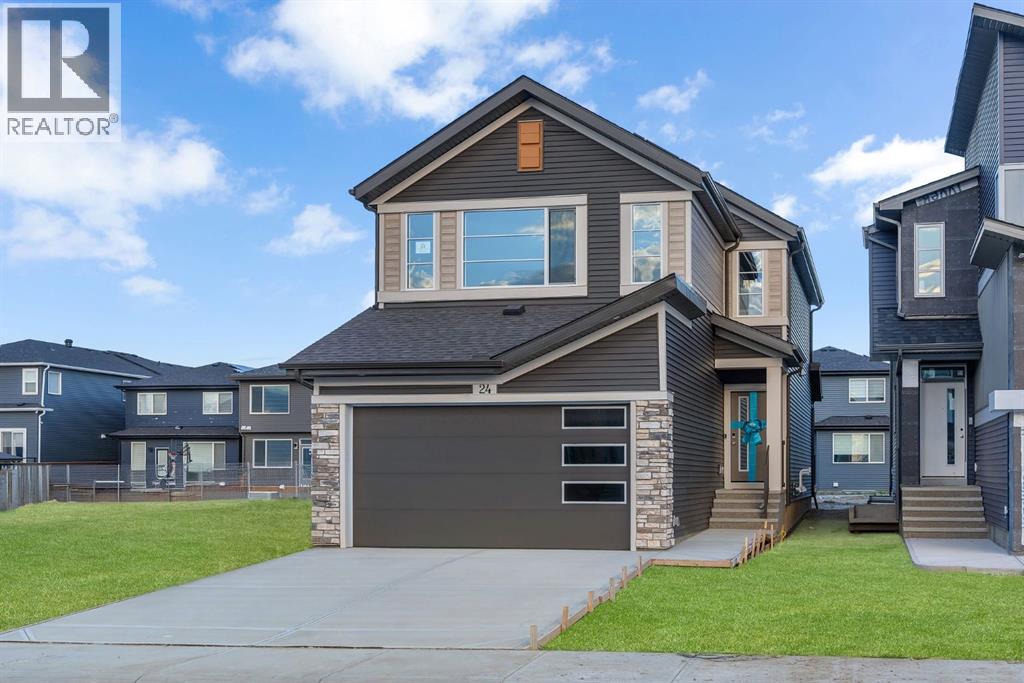- Houseful
- AB
- Calgary
- Skyview Ranch
- 66 Skyview Parade NE

Highlights
Description
- Home value ($/Sqft)$381/Sqft
- Time on Houseful47 days
- Property typeSingle family
- Neighbourhood
- Median school Score
- Lot size3,337 Sqft
- Year built2020
- Garage spaces2
- Mortgage payment
PRICE REDUCTION TO SELL....Welcome to this gorgeous Sky Pointe two-storey END UNIT townhouse with NO CONDO FEES and a FULLY FINISHED BASEMENT, offering the perfect blend of style, space, and convenience in the vibrant Skyview community! From the moment you arrive, you’ll love the private FENCED and LANDSCAPED YARD, complete with a DOUBLE DETACHED GARAGE, all included in the price. Step inside to a bright open-concept main floor featuring a front great room with large picture windows, a stunning modern kitchen with STAINLESS STEEL appliances, QUARTZ countertops, tiled backsplash, and a generous island with eating bar that flows seamlessly into the dining area, perfect for family dinners or entertaining friends. Upstairs you’ll find three bedrooms, including a lovely master with built-in wardrobe and private ensuite, plus the convenience of upper-level laundry. The fully finished basement adds incredible living space with a family room complete with wet bar, an additional bedroom, and another full bathroom, making it perfect for guests or extended family. All of this in an unbeatable location within walking distance to grocery stores, restaurants, banks, parks, schools, and transit, with future C-train access nearby, minutes to the airport, and easy access to Stoney and Deerfoot Trail. This is truly an amazing modern home in a fantastic location with unbeatable value! (id:63267)
Home overview
- Cooling None
- Heat source Natural gas
- Heat type Forced air
- # total stories 2
- Fencing Fence
- # garage spaces 2
- # parking spaces 2
- Has garage (y/n) Yes
- # full baths 3
- # half baths 1
- # total bathrooms 4.0
- # of above grade bedrooms 4
- Flooring Carpeted, ceramic tile, laminate
- Subdivision Skyview ranch
- Directions 2049050
- Lot dimensions 310
- Lot size (acres) 0.07659995
- Building size 1458
- Listing # A2254167
- Property sub type Single family residence
- Status Active
- Bathroom (# of pieces - 3) 1.5m X 3.633m
Level: Basement - Bedroom 3.709m X 3.225m
Level: Basement - Recreational room / games room 4.292m X 4.42m
Level: Basement - Kitchen 3.938m X 5.767m
Level: Main - Bathroom (# of pieces - 2) 1.5m X 1.5m
Level: Main - Dining room 2.972m X 2.438m
Level: Main - Living room 4.09m X 3.682m
Level: Main - Bedroom 2.819m X 3.353m
Level: Upper - Primary bedroom 4.139m X 4.368m
Level: Upper - Bathroom (# of pieces - 4) 1.753m X 2.768m
Level: Upper - Bedroom 2.819m X 3.252m
Level: Upper - Bathroom (# of pieces - 3) 1.5m X 2.719m
Level: Upper
- Listing source url Https://www.realtor.ca/real-estate/28817767/66-skyview-parade-ne-calgary-skyview-ranch
- Listing type identifier Idx

$-1,480
/ Month












