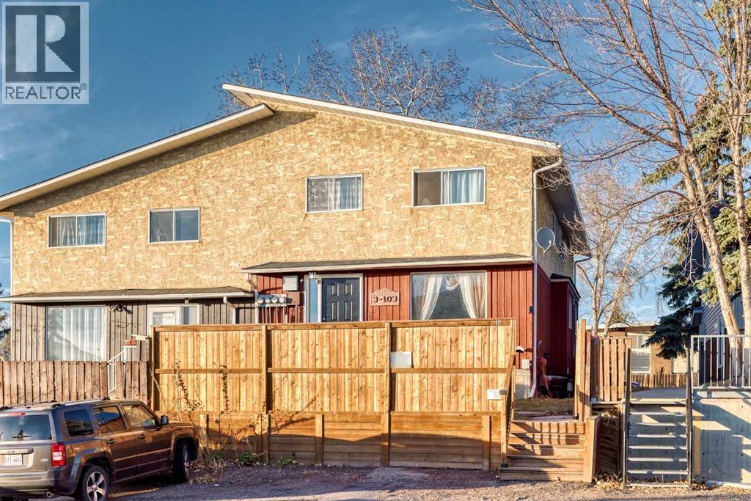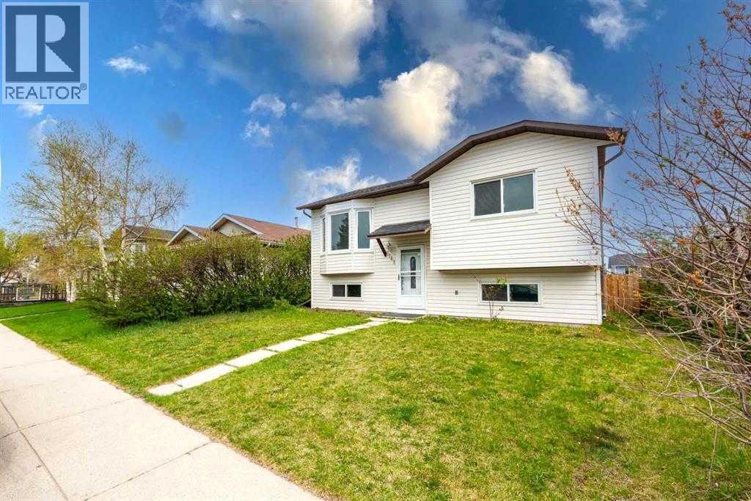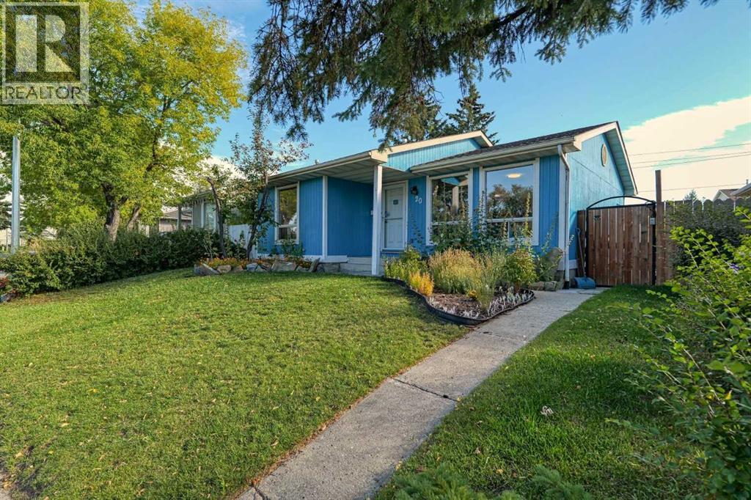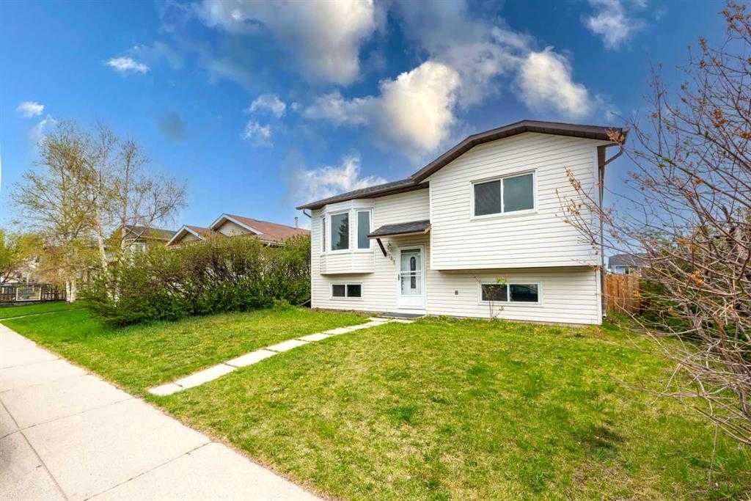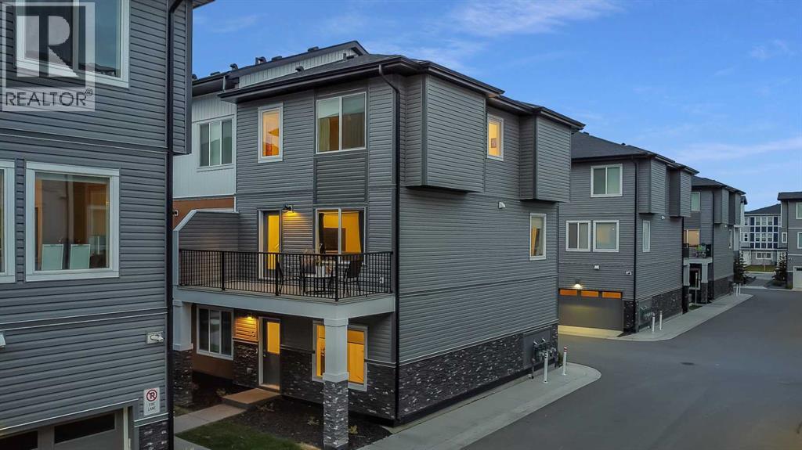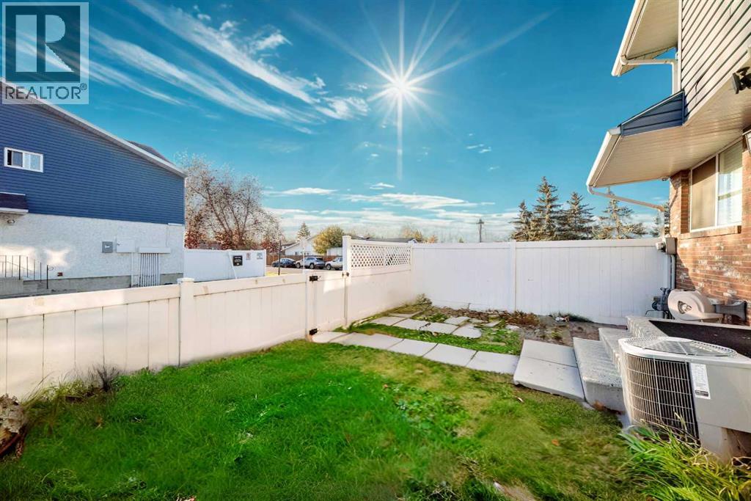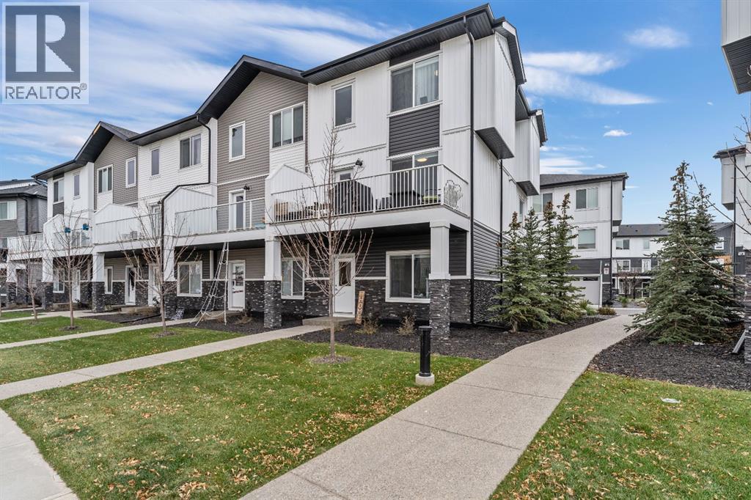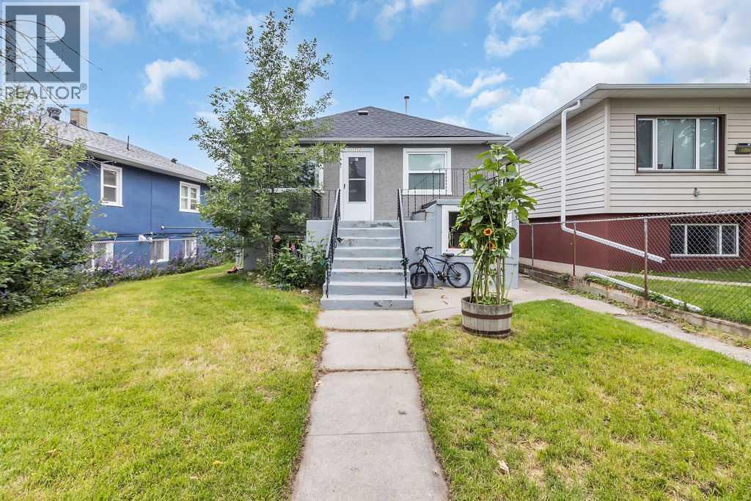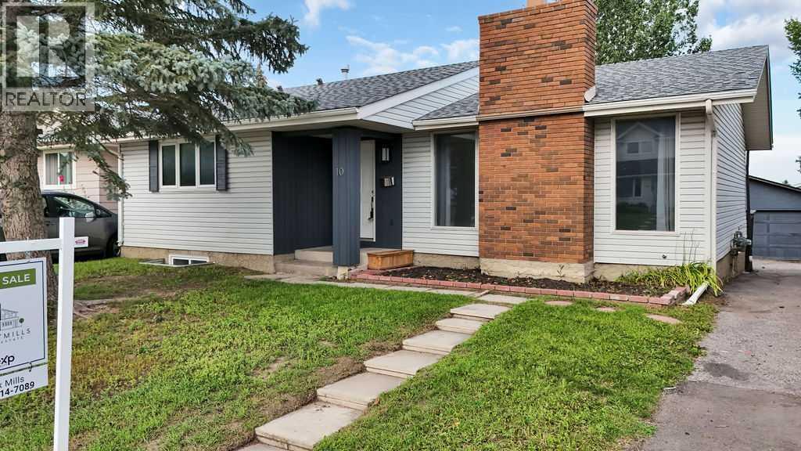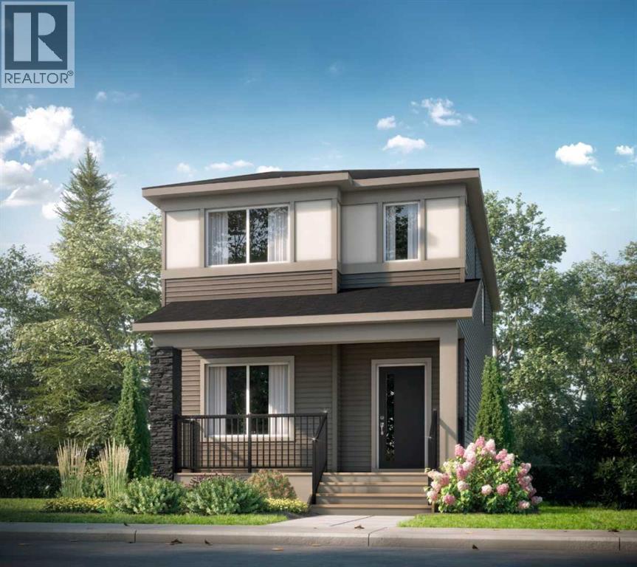- Houseful
- AB
- Calgary
- Penbrooke Meadows
- 6603 Penbrooke Dr SE
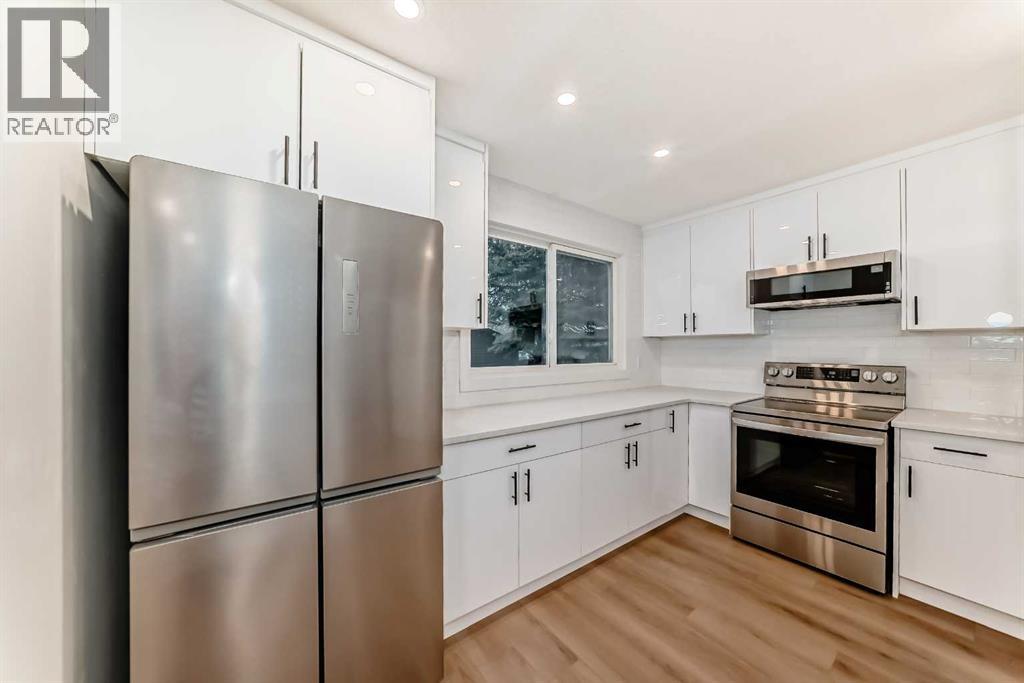
Highlights
Description
- Home value ($/Sqft)$556/Sqft
- Time on Housefulnew 3 hours
- Property typeSingle family
- Style4 level
- Neighbourhood
- Median school Score
- Lot size5,543 Sqft
- Year built1974
- Garage spaces1
- Mortgage payment
Welcome to this totally renovated yet another designer detached home on a rare huge lot, this time in well established community of Penbrooke Meadows. Single Dwelling, 4 level split, around 2100 sqft living space, ideal for big family, investment property, or live up and rent down. Total of 6 bedrooms, 2 living, 2 kitchen, 4 washroom. Here we go, as you enter you can see high celling, leading you to bright living room, and open concept dinning and kitchen, having high end cabinets, backsplash, SS appliances and stackable laundry conveniently placed at main floor. Upper floor have 3 bed rooms, two full washroom, one is ensuite with master bed. New windows, vinyl plank flooring, and tiles in washroom throughout the house. Lower portions come with separate entrance, illegal suite, living, kitchen, dinning, basement comes with 3 full size bedrooms with egress windows, 4 pc washroom and 1.5 washroom, lastly laundry and mechanical area. This house has a lot of space, single detached garage, ample street parking, huge backyard. Close to school, shopping, major roads, you name it, thx for showing and enjoy...…. (id:63267)
Home overview
- Cooling None
- Heat source Natural gas
- Heat type Forced air
- Construction materials Wood frame
- Fencing Fence
- # garage spaces 1
- # parking spaces 1
- Has garage (y/n) Yes
- # full baths 3
- # half baths 1
- # total bathrooms 4.0
- # of above grade bedrooms 6
- Flooring Tile, vinyl plank
- Has fireplace (y/n) Yes
- Subdivision Penbrooke meadows
- Lot dimensions 515
- Lot size (acres) 0.12725475
- Building size 1169
- Listing # A2266943
- Property sub type Single family residence
- Status Active
- Bedroom 2.795m X 3.328m
Level: Basement - Furnace 3.886m X 1.728m
Level: Basement - Bathroom (# of pieces - 4) 2.539m X 1.5m
Level: Basement - Bedroom 2.566m X 3.481m
Level: Basement - Bedroom 2.566m X 3.53m
Level: Basement - Family room 3.987m X 3.353m
Level: Lower - Bathroom (# of pieces - 2) 1.853m X 1.195m
Level: Lower - Kitchen 2.819m X 2.234m
Level: Lower - Other 2.31m X 1.957m
Level: Main - Living room 4.901m X 4.139m
Level: Main - Kitchen 3.633m X 4.039m
Level: Main - Dining room 2.643m X 3.225m
Level: Main - Other 1.548m X 1.905m
Level: Main - Laundry 0.89m X 0.762m
Level: Main - Primary bedroom 4.09m X 3.176m
Level: Upper - Bathroom (# of pieces - 3) 2.109m X 1.957m
Level: Upper - Bedroom 3.277m X 2.591m
Level: Upper - Bedroom 2.92m X 2.719m
Level: Upper - Bathroom (# of pieces - 4) 1.929m X 2.109m
Level: Upper
- Listing source url Https://www.realtor.ca/real-estate/29033081/6603-penbrooke-drive-se-calgary-penbrooke-meadows
- Listing type identifier Idx

$-1,733
/ Month

