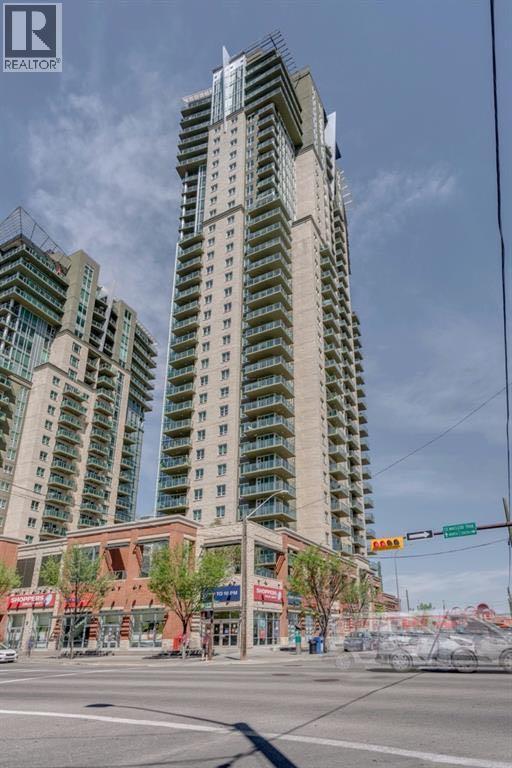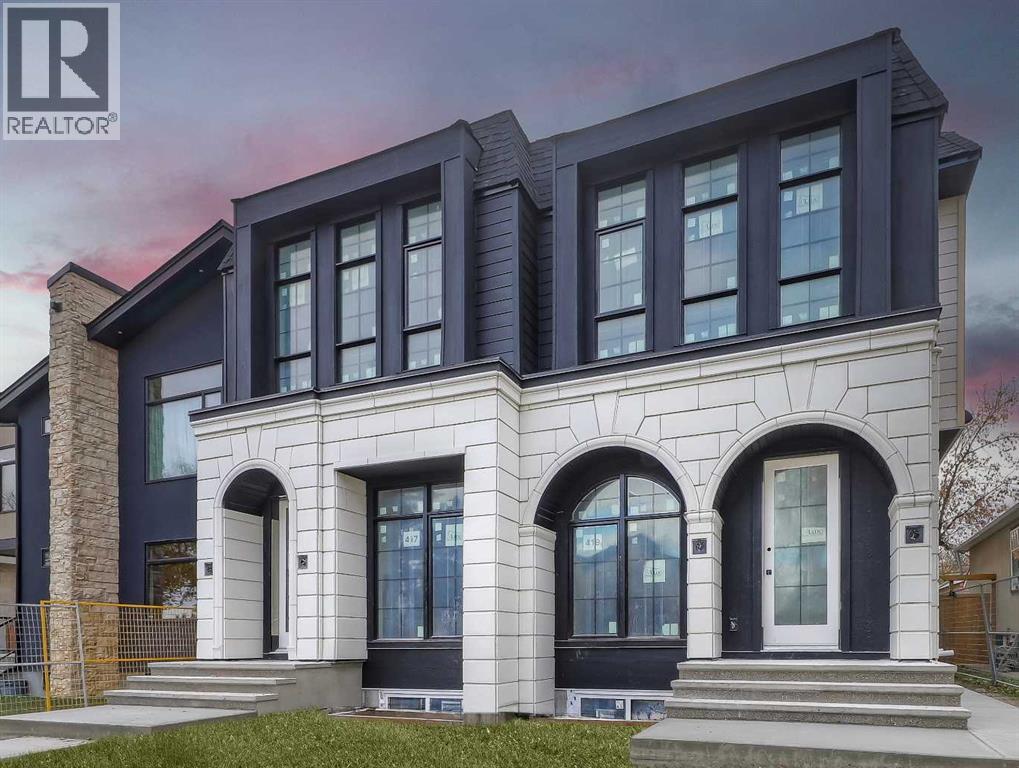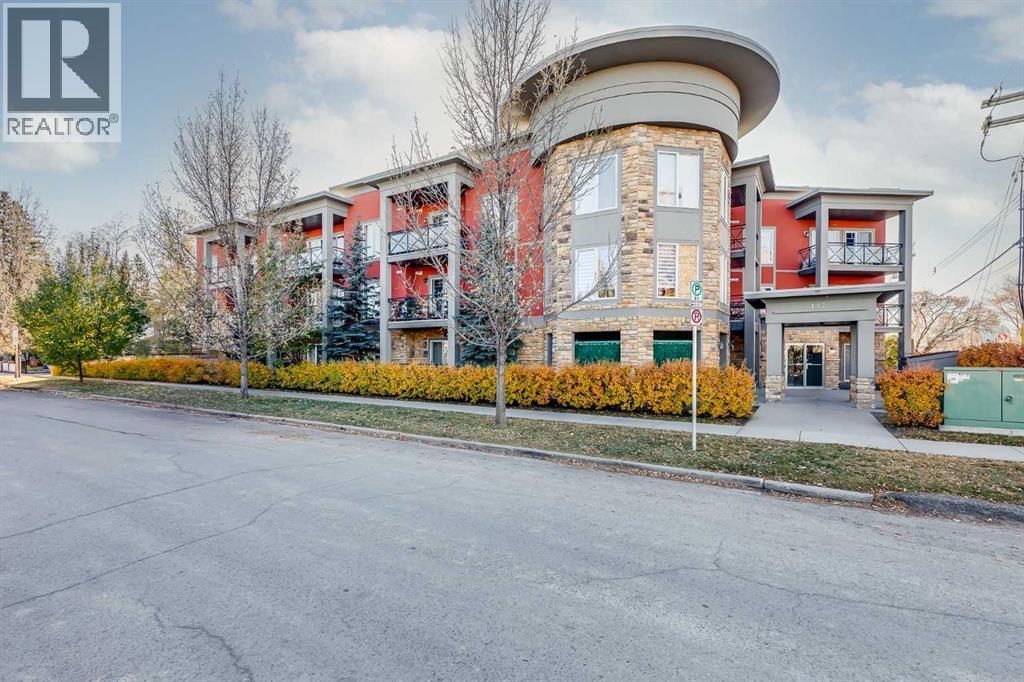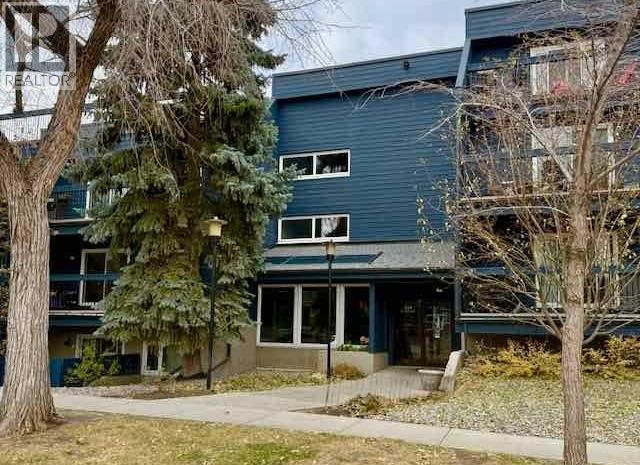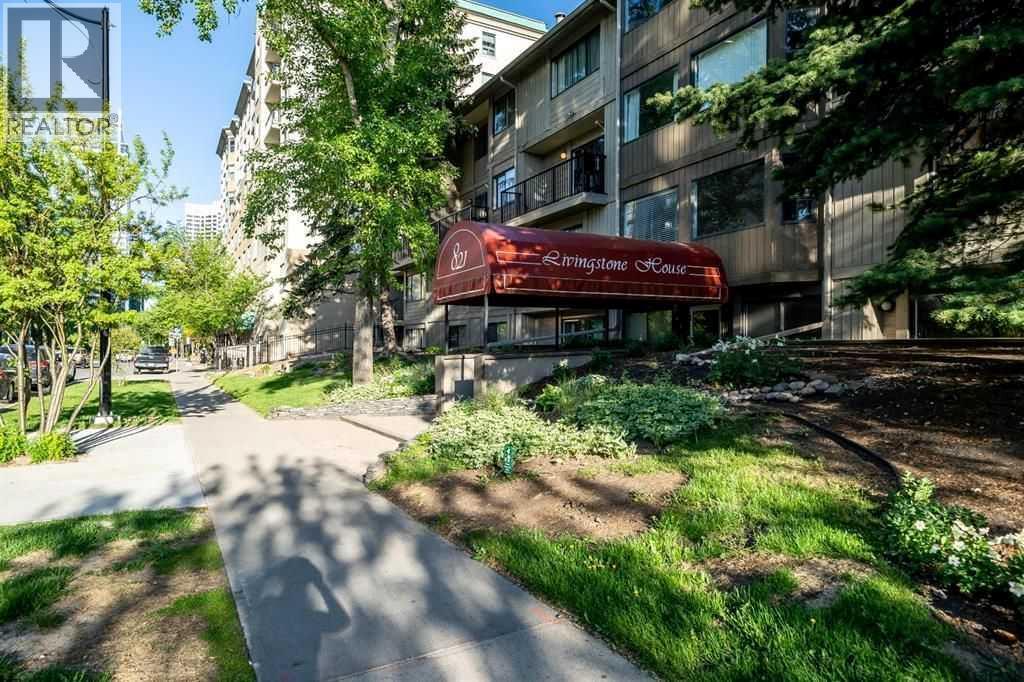
Highlights
Description
- Home value ($/Sqft)$392/Sqft
- Time on Housefulnew 9 hours
- Property typeSingle family
- Neighbourhood
- Median school Score
- Lot size2,702 Sqft
- Year built2009
- Garage spaces2
- Mortgage payment
This stunning custom-built semi-detached home in the heart of Bowness offers exceptional style, comfort, and location. The charming exterior features a welcoming front porch and durable Hardie Board siding. Inside, rich maple hardwood floors flow throughout the open-concept main level, where a cozy front family room with a gas fireplace leads into a spacious dining area and a gourmet kitchen with full-height dark maple cabinetry, granite countertops, a gas stove, built-in wine fridge, custom hood fan, travertine backsplash, and a large island with seating for three. A bright breakfast nook overlooks the backyard with a deck, privacy screen, and beautiful mountain ash tree, while the concrete walkway leads to the oversized double garage with extra storage. Upstairs, a skylight fills the space with natural light, and the elegant metal spindle railing adds a designer touch. The primary suite is a peaceful retreat with vaulted ceilings, plush Berber carpet, and a spa-inspired ensuite featuring in floor heat, dual sinks, granite counters, a glass and tile shower with a rain head, a soaker tub, and a large walk-in closet. Two additional bedrooms, a stylish main bathroom, and a convenient laundry room with a sink complete the upper level. The lower level is fully finished with 9-foot ceilings, in-floor heat, a large recreation area with a corner bar and beverage fridge, a flex room ideal for a guest bedroom or home gym, and plenty of storage. Additional highlights include a two-piece powder room with a chandelier, central vacuum, high-efficiency furnace, and sump pump. Perfectly located within walking distance to Main Street Bowness, trendy restaurants, the Bow River pathways, and Bowness Park, with quick access to Winsport, downtown, and the Trans-Canada Highway for easy mountain getaways, this home truly has it all. (id:63267)
Home overview
- Cooling None
- Heat type Other, forced air
- # total stories 2
- Construction materials Wood frame
- Fencing Fence
- # garage spaces 2
- # parking spaces 2
- Has garage (y/n) Yes
- # full baths 2
- # half baths 1
- # total bathrooms 3.0
- # of above grade bedrooms 3
- Flooring Ceramic tile, concrete, hardwood
- Has fireplace (y/n) Yes
- Subdivision Bowness
- Lot desc Landscaped, lawn
- Lot dimensions 251
- Lot size (acres) 0.06202125
- Building size 1849
- Listing # A2267417
- Property sub type Single family residence
- Status Active
- Furnace Level: Basement
- Storage Level: Basement
- Exercise room 5.791m X 3.429m
Level: Basement - Storage Level: Basement
- Recreational room / games room 5.791m X 3.81m
Level: Basement - Breakfast room 1.829m X 2.719m
Level: Main - Dining room 4.267m X 2.896m
Level: Main - Living room 4.243m X 4.776m
Level: Main - Kitchen 5.31m X 5.233m
Level: Main - Bathroom (# of pieces - 2) Level: Main
- Primary bedroom 4.215m X 4.063m
Level: Upper - Bedroom 2.768m X 4.191m
Level: Upper - Bathroom (# of pieces - 4) Level: Upper
- Laundry Level: Upper
- Bathroom (# of pieces - 5) Level: Upper
- Bedroom 3.149m X 3.481m
Level: Upper
- Listing source url Https://www.realtor.ca/real-estate/29041280/6616-bowness-road-nw-calgary-bowness
- Listing type identifier Idx

$-1,933
/ Month

