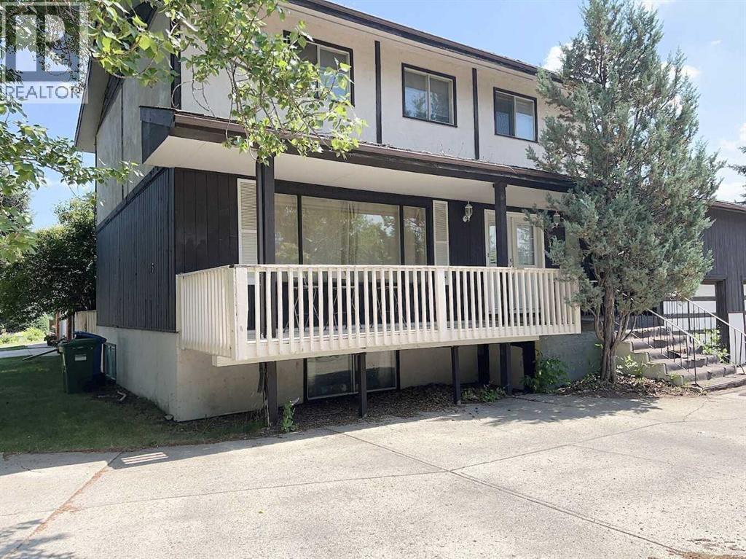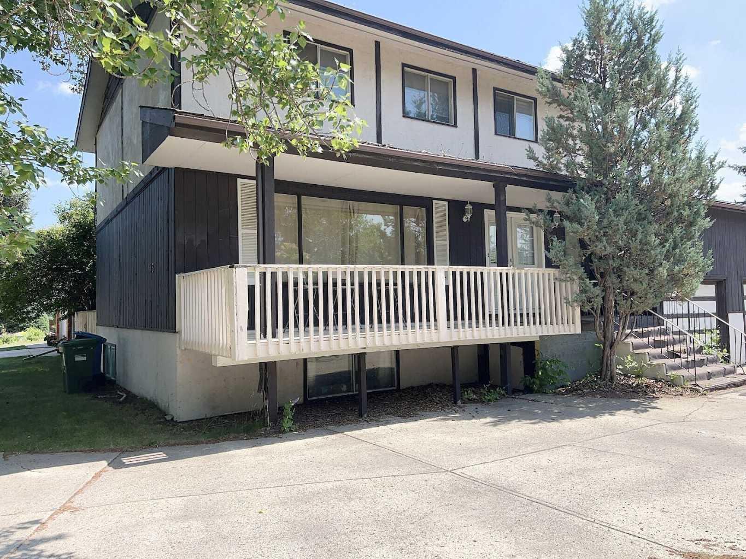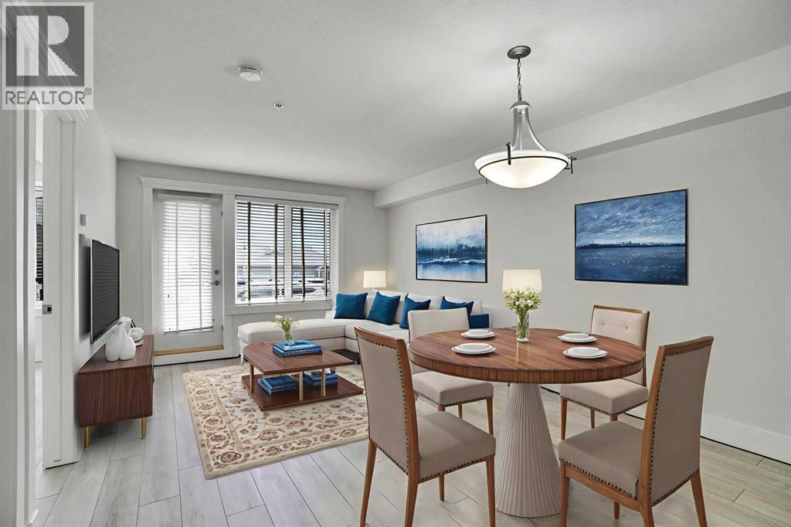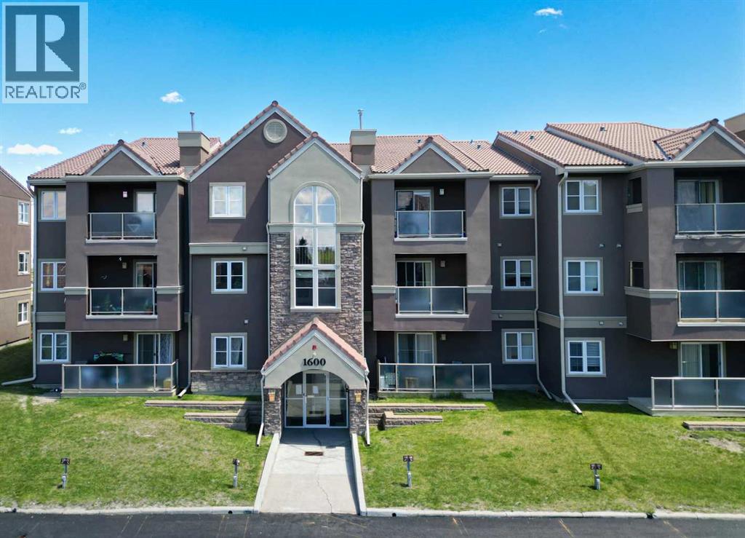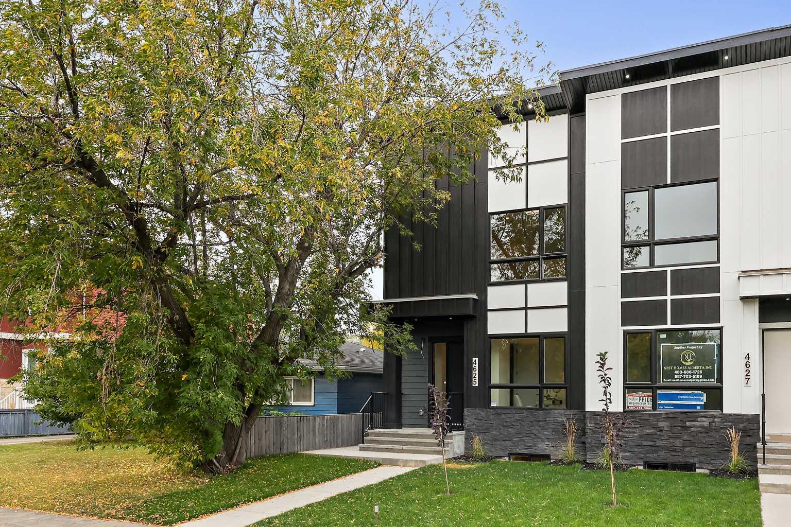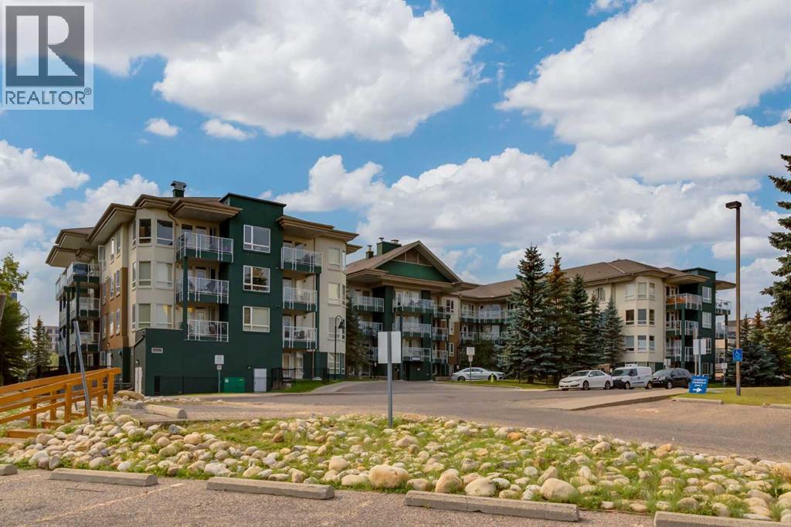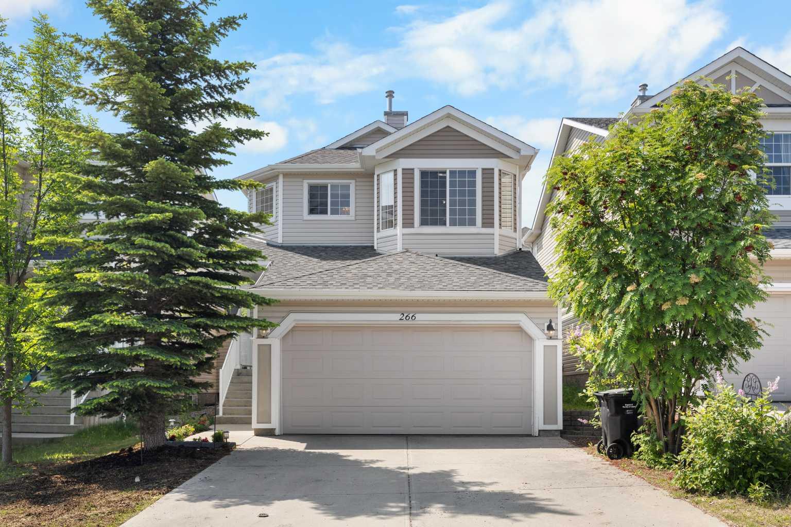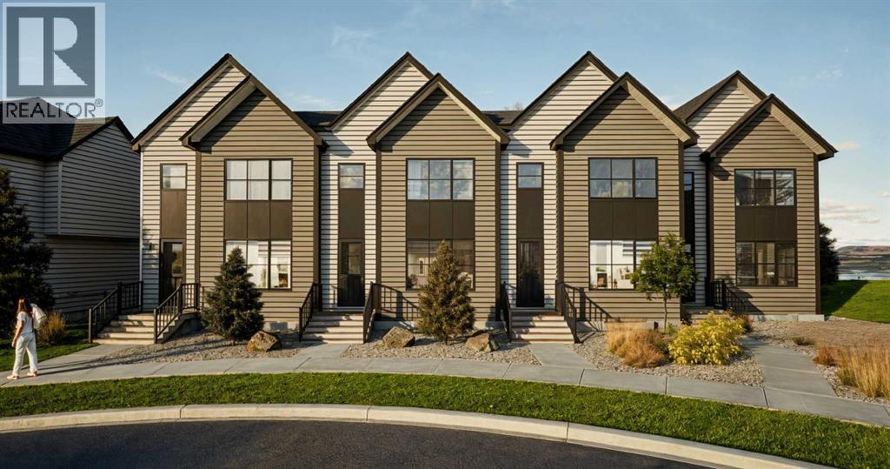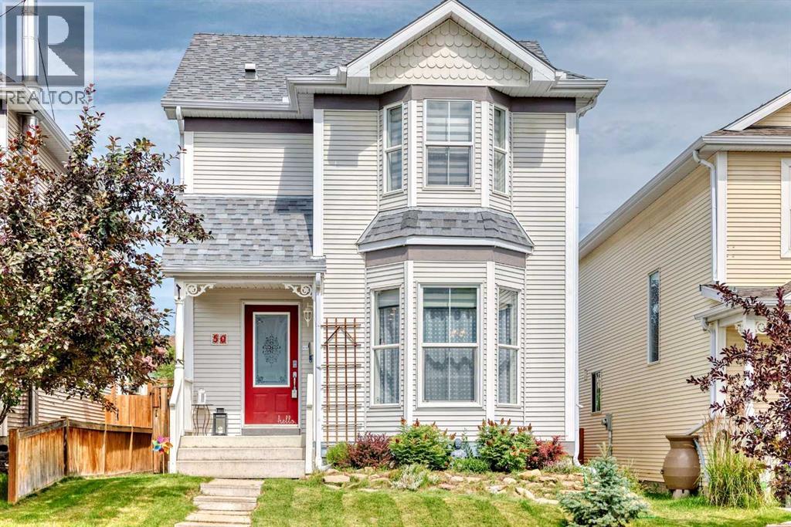- Houseful
- AB
- Calgary
- Ranchlands
- 6628 Ranchview Dr NW
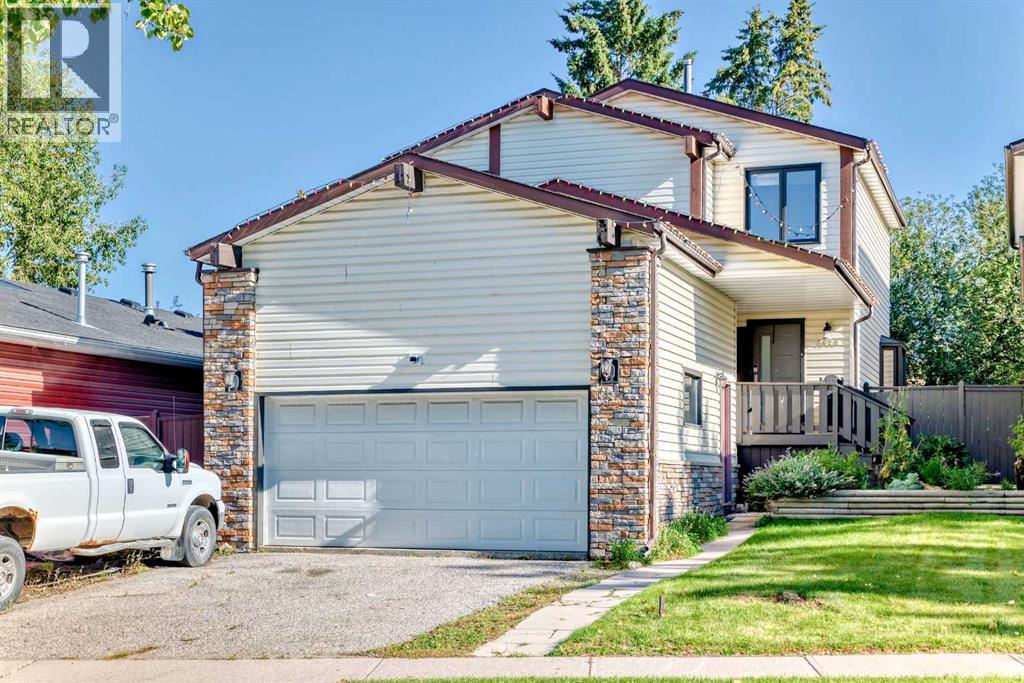
Highlights
Description
- Home value ($/Sqft)$407/Sqft
- Time on Houseful12 days
- Property typeSingle family
- Neighbourhood
- Median school Score
- Year built1977
- Garage spaces2
- Mortgage payment
Welcome to this inviting home located in the heart of Ranchlands, one of Calgary’s most desirable and well-established neighbourhoods. With 2,077 square feet of completed living space, this property offers comfort, functionality, and plenty of room for a growing family. The main and upper floors feature brand new carpet, adding warmth and a fresh, modern touch throughout. The home features four spacious bedrooms, central A/C, recently replaced windows, and an attached double garage. The newly renovated kitchen is a standout feature, designed with thoughtful touches like a spice Rack, built-in cutting board, and appliance garage—perfect for anyone who loves to cook. Pot filler included and kitchen faucet is a touch tap—hard wired in. The dining room boasts a bright skylight, creating a warm and inviting atmosphere, while the bright living room offers great space for entertaining or relaxing with family. Conveniently located off the kitchen on the main floor, the laundry area features a front-load washer and dryer for added ease and efficiency. Step outside from the kitchen onto a large deck that overlooks the large backyard—ideal for summer barbecues, kids, and pets. Set on a large lot, the property provides ample outdoor space and privacy. Downstairs, the fully finished basement adds even more flexibility with a dedicated office, a hobby or craft room, and a generous recreation room. Additional upgrades include a new electrical panel, adding modern reliability to the home. With its ideal location close to schools, shopping, and public transit, this home truly has it all—space, style, and convenience in one of Calgary’s top communities. Don't miss this one, book your showing today! (id:63267)
Home overview
- Cooling Central air conditioning
- Heat type Forced air
- # total stories 2
- Fencing Fence
- # garage spaces 2
- # parking spaces 5
- Has garage (y/n) Yes
- # full baths 1
- # half baths 1
- # total bathrooms 2.0
- # of above grade bedrooms 4
- Flooring Carpeted, tile
- Has fireplace (y/n) Yes
- Subdivision Ranchlands
- Directions 2048836
- Lot dimensions 5414
- Lot size (acres) 0.12720865
- Building size 1571
- Listing # A2253235
- Property sub type Single family residence
- Status Active
- Storage 0.914m X 2.158m
Level: Basement - Furnace 2.49m X 2.21m
Level: Basement - Other 3.862m X 2.566m
Level: Basement - Office 3.328m X 2.92m
Level: Basement - Storage 1.524m X 2.387m
Level: Basement - Laundry 2.463m X 1.777m
Level: Basement - Recreational room / games room 3.328m X 4.852m
Level: Basement - Other 2.414m X 1.728m
Level: Main - Bathroom (# of pieces - 2) 1.5m X 1.347m
Level: Main - Eat in kitchen 4.115m X 3.734m
Level: Main - Family room 3.149m X 3.453m
Level: Main - Other 2.414m X 1.676m
Level: Main - Dining room 2.338m X 2.844m
Level: Main - Living room 5.282m X 3.581m
Level: Main - Other 4.014m X 3.658m
Level: Main - Primary bedroom 4.139m X 3.557m
Level: Upper - Other 1.524m X 1.195m
Level: Upper - Bedroom 3.682m X 2.414m
Level: Upper - Bathroom (# of pieces - 4) 2.795m X 1.5m
Level: Upper - Bedroom 3.481m X 2.463m
Level: Upper
- Listing source url Https://www.realtor.ca/real-estate/28815069/6628-ranchview-drive-nw-calgary-ranchlands
- Listing type identifier Idx

$-1,706
/ Month

