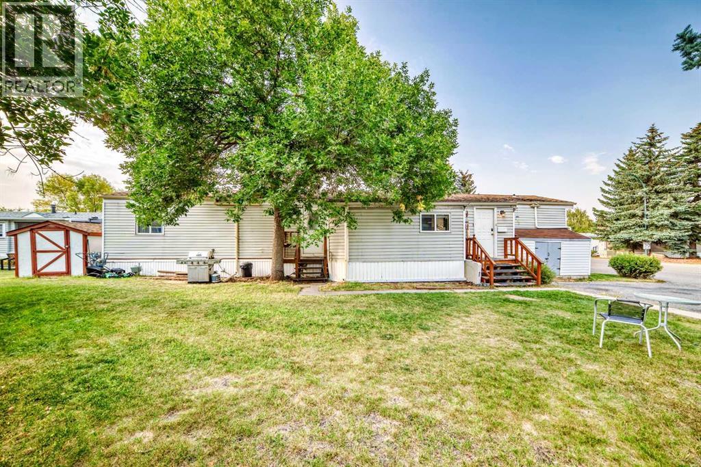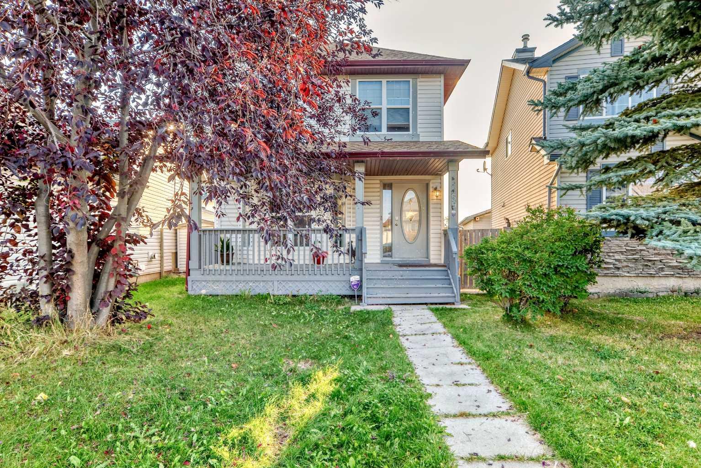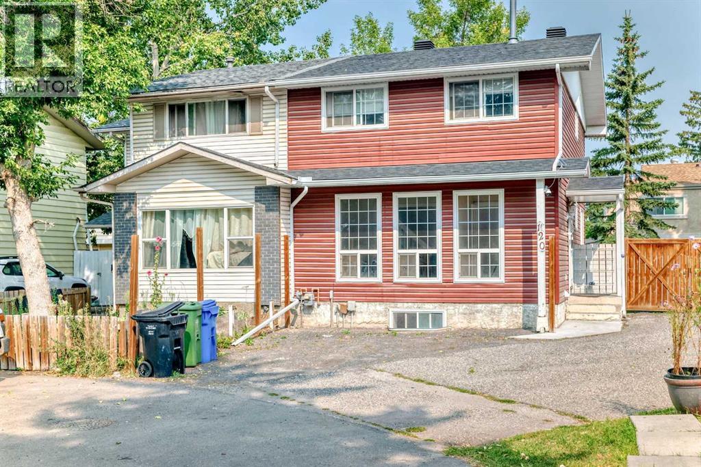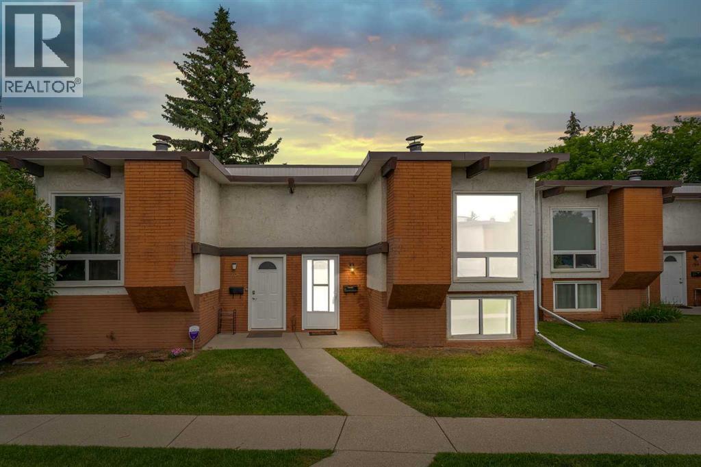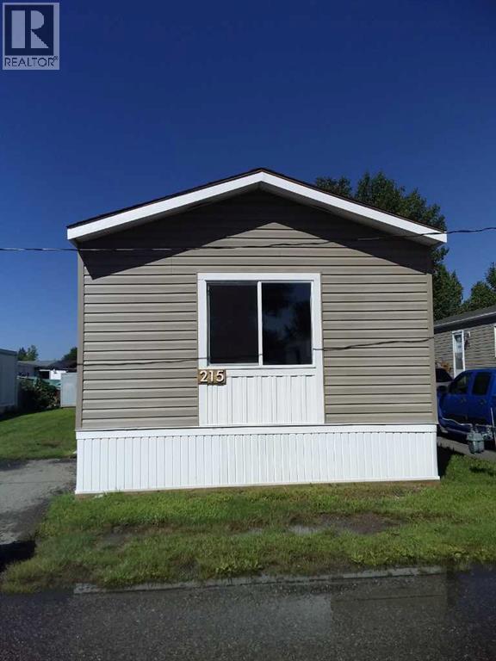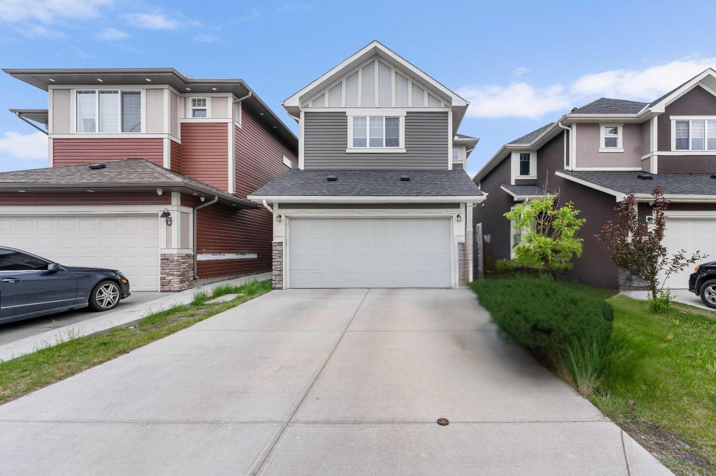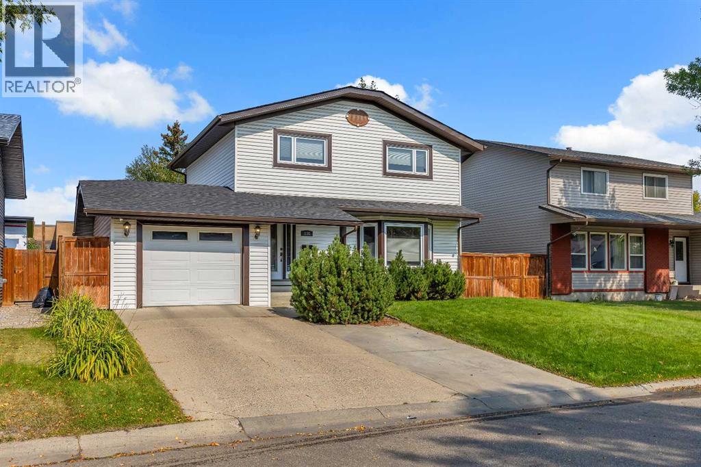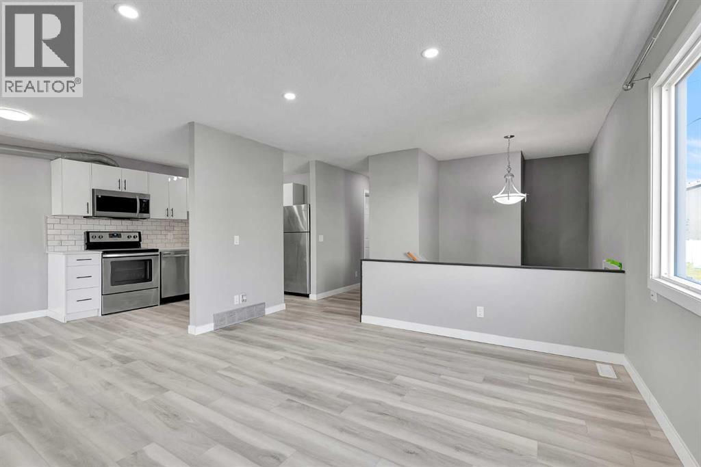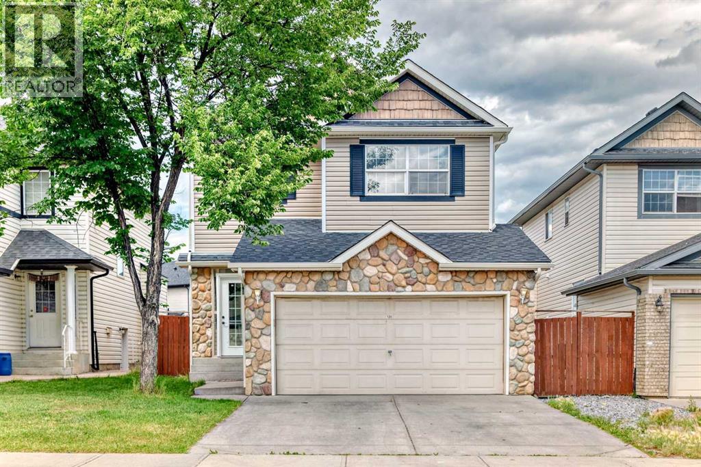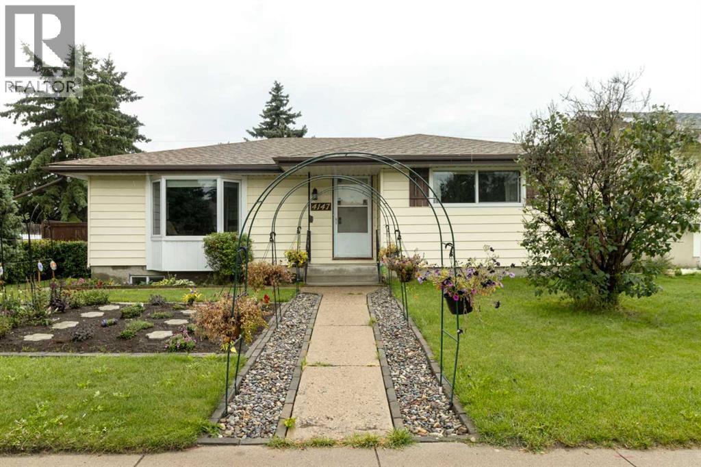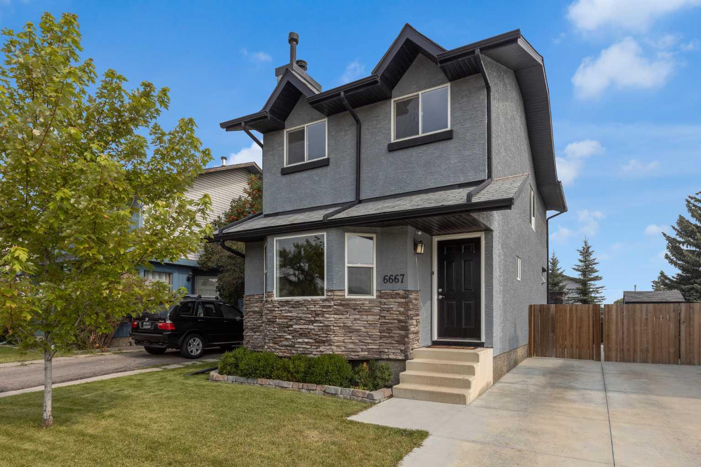
Highlights
Description
- Home value ($/Sqft)$415/Sqft
- Time on Housefulnew 3 hours
- Property typeResidential
- Style2 storey
- Neighbourhood
- Median school Score
- Lot size3,920 Sqft
- Year built1981
- Mortgage payment
Welcome to this beautifully updated 2-storey detached home in the heart of Calgary’s family-friendly Temple community! Offering nearly 1,900 sq ft of total living space, this property blends modern updates with cozy charm...and a backyard retreat that’s truly one of a kind. Inside, enjoy new vinyl plank flooring on the main, brand new carpet on the stairs and upper level, and a freshly painted interior throughout. The updated kitchen offers newer appliances, an oversized pantry, generous counter space, and room for a family table. The living room is bright and welcoming, with oversized bay windows and a custom stone gas fireplace that becomes the perfect centerpiece for family evenings. Upstairs, you’ll find 2 comfortable bedrooms, and a primary suite with a private vanity sink and a shared Jack & Jill 4-piece bath. The basement adds a 4th bedroom plus flexible open space ready to be transformed into a rec room, gym, or media room. But the real star of the show? The incredible outdoor space. Step directly from the kitchen onto the balcony, where a hot tub setup and outdoor gas fireplace create an entertainer’s dream and the ultimate place to unwind. The oversized backyard is beautifully maintained, framed by a freshly painted fence for privacy and charm. Unlike most homes in the area, this property boasts a custom cement parking pad that stretches from the sidewalk to the end of the balcony, offering room for multiple vehicles, an RV, or even a secure play space for kids thanks to a closing fence partition. Add in back alley access, 2x storage shed, and plenty of space under the balcony for storage, and you’ve got functionality as well as style. ADDITIONAL HIGHLIGHTS INCLUDE: Whole kitchen GUT Reno's (2022), Kitchen tile (2022), Dishwasher (2021), Microwave hood fan (2022), Central A/C (2022), Furnace (2021), All vinyl windows, Hot tub (2020), Carpets (2025), Vinyl flooring (2020), full Interior paint (2025), Furnace & Humidifier (2021), New Fence (2018), Pot lights (2024) Main floor lighting (2024), Upstairs bathroom lighting (2025), All Copper pipe (NO POLY B), (New washer/dryer (2020), with multiple upgraded finishes, and clear pride of ownership throughout. With its unbeatable value, versatile layout, convenient location, and backyard oasis you won’t find anywhere else, this Temple gem is a must-see! Location is another big win. Families will love being just steps from schools like Annie Foote School (1 min away), Father Scollen School (2 min away). Everyday errands are easy with grocery stores close by (Desi Indian Market, No Frills, and OK Food & Produce), along with popular restaurants. Outdoor enthusiasts can enjoy nearby green spaces (Templeton Circle Park and Templeby Park, McKnight/Falconridge Dog Park). Commuters will appreciate being only 8 minutes from the Whitehorn LRT Station, 10 minutes to the Peter Lougheed Centre, and within 20 minutes of downtown Calgary.
Home overview
- Cooling Central air
- Heat type Forced air
- Pets allowed (y/n) No
- Construction materials Stone, stucco
- Roof Asphalt shingle
- Fencing Fenced
- # parking spaces 6
- Parking desc Additional parking, driveway, front drive, gated, off street, on street, oversized, parking pad, paved, rv access/parking, secured, see remarks
- # full baths 1
- # half baths 1
- # total bathrooms 2.0
- # of above grade bedrooms 4
- # of below grade bedrooms 1
- Flooring Carpet, ceramic tile, vinyl plank
- Appliances Dishwasher, dryer, microwave hood fan, refrigerator, stove(s), washer
- Laundry information In basement,sink
- County Calgary
- Subdivision Temple
- Zoning description R-cg
- Directions Cmahli
- Exposure W
- Lot desc Back lane, back yard, level, low maintenance landscape, private, street lighting
- Lot size (acres) 0.09
- Basement information Full,partially finished
- Building size 1266
- Mls® # A2254069
- Property sub type Single family residence
- Status Active
- Tax year 2025
- Listing type identifier Idx

$-1,400
/ Month

