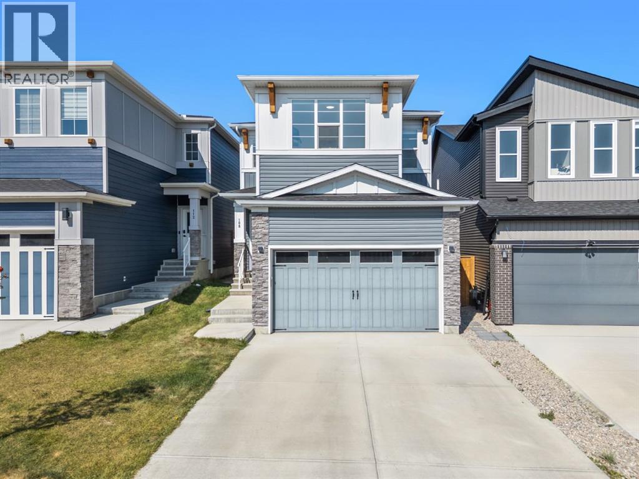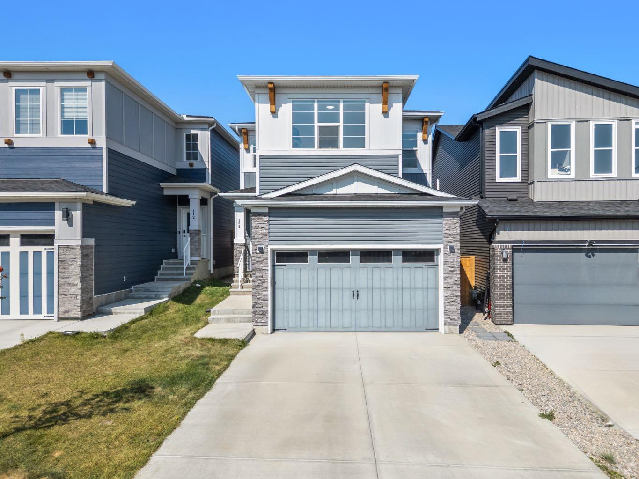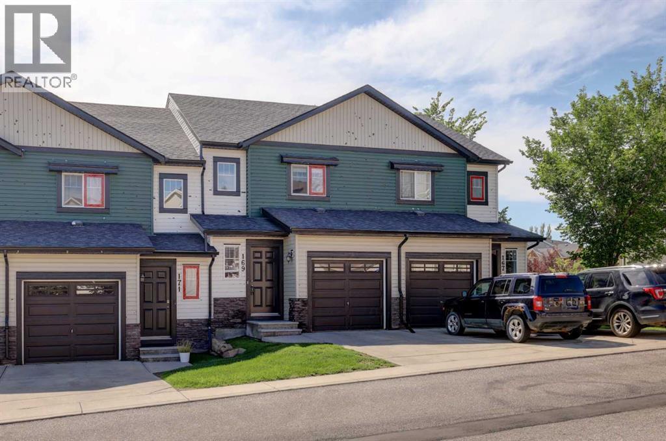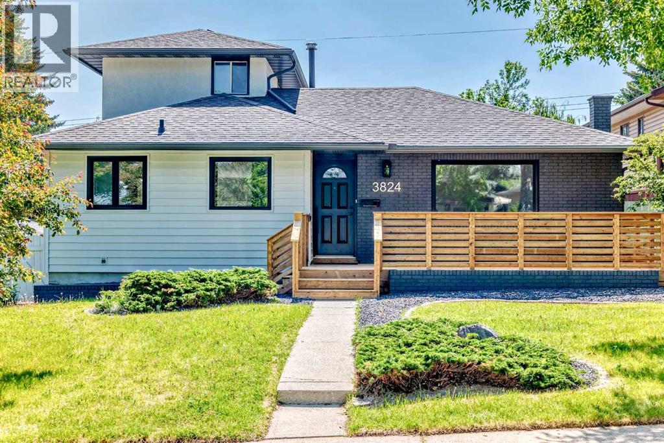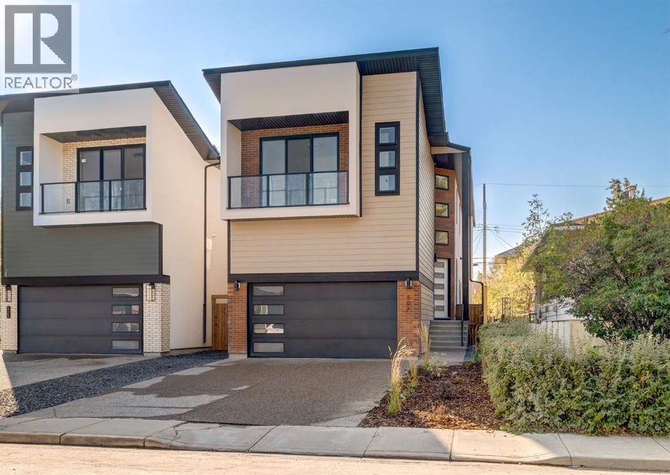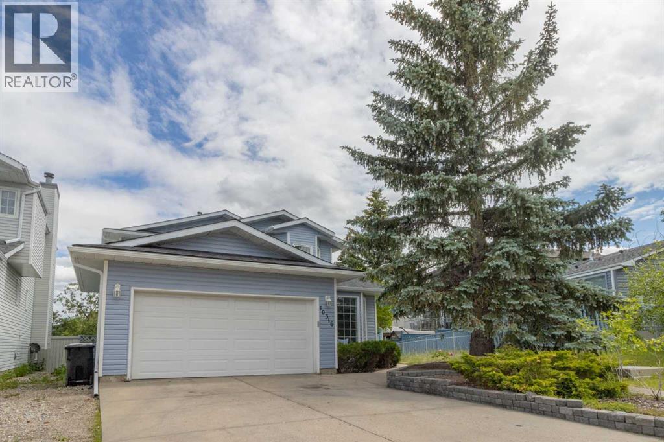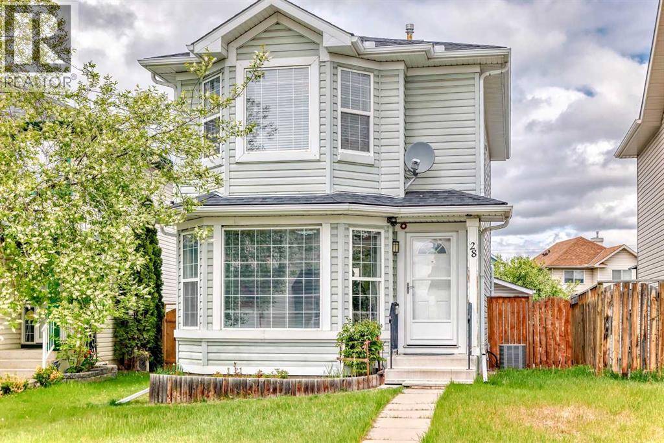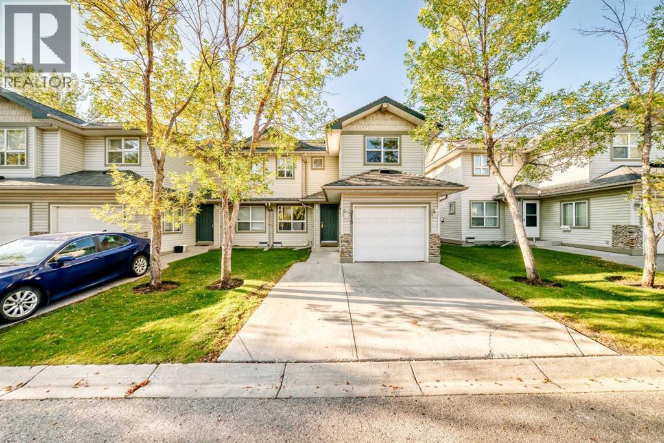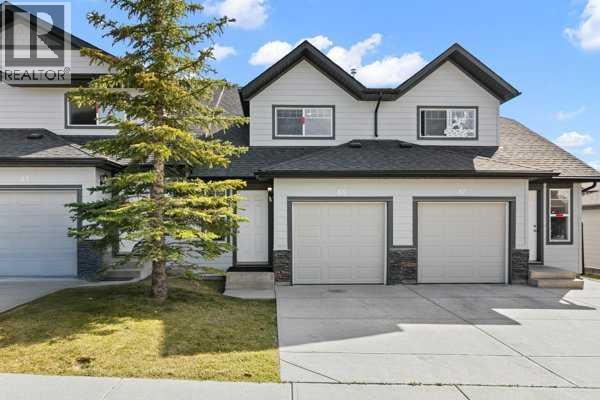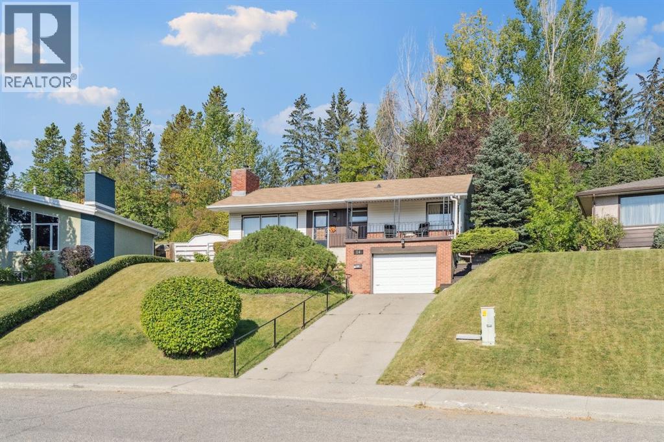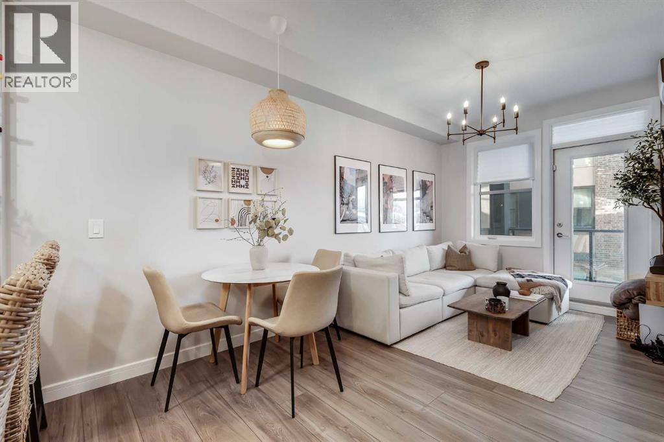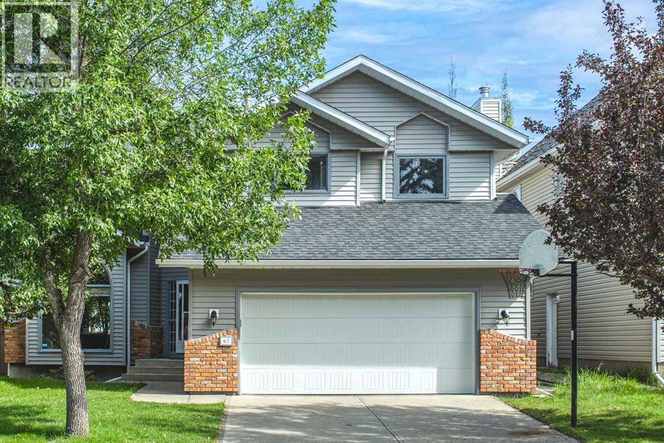
Highlights
Description
- Home value ($/Sqft)$364/Sqft
- Time on Houseful49 days
- Property typeSingle family
- Neighbourhood
- Median school Score
- Lot size4,919 Sqft
- Year built1987
- Garage spaces2
- Mortgage payment
Open house: Today 1-3pm Beautifully maintained home in a quiet, established neighborhood with park and playground nearby. Offering nearly 3,000 sq ft of total living space, this home features 4+1 bedrooms, 2.5 baths, and a main floor den. The grand two-storey foyer leads to elegant living/dining rooms with 12' ceilings and large windows. The cozy family room includes a wood-burning fireplace and built-ins. The updated kitchen boasts granite counters, stainless steel appliances, and a bright nook. Upstairs offers 4 bedrooms, including a primary suite with walk-in closet, jetted tub, new shower, and tile. Fully finished basement with 5th bedroom, large rec room, and tons of storage. Enjoy a private south-facing backyard and deck. Upgrades: Roof, siding, garage door (2013), Poly-B replaced (2023), water tank (2024). Close to top schools, shopping (Beacon Hill & Country Hills Village), and major roads. Conveniently located with quick access to Shaganappi Trail, Country Hills Blvd, and Stoney Trail, and close to Country Hills Village and Beacon Hill Shopping Centres for all your shopping and dining needs. Top-rated schools nearby include Edgemont Elementary, Tom Baines Junior High, and Mother Mary Greene Catholic School. A perfect family home—don’t miss out! (id:55581)
Home overview
- Cooling None
- Heat source Natural gas
- Heat type Forced air
- # total stories 2
- Construction materials Wood frame
- Fencing Fence
- # garage spaces 2
- # parking spaces 2
- Has garage (y/n) Yes
- # full baths 2
- # half baths 1
- # total bathrooms 3.0
- # of above grade bedrooms 4
- Flooring Carpeted, ceramic tile, hardwood
- Has fireplace (y/n) Yes
- Subdivision Edgemont
- Lot dimensions 457
- Lot size (acres) 0.11292315
- Building size 2386
- Listing # A2245136
- Property sub type Single family residence
- Status Active
- Other 4.12m X 3.59m
Level: Basement - Family room 5.45m X 4.57m
Level: Basement - Laundry 3.19m X 1.6m
Level: Basement - Exercise room 5.13m X 3.03m
Level: Basement - Dining room 3.33m X 3.09m
Level: Main - Bathroom (# of pieces - 2) Measurements not available
Level: Main - Den 3.75m X 2.6m
Level: Main - Family room 4.88m X 3.72m
Level: Main - Living room 4.62m X 3.64m
Level: Main - Kitchen 4.84m X 4.19m
Level: Main - Breakfast room 2.69m X 2.67m
Level: Main - Bathroom (# of pieces - 4) Measurements not available
Level: Upper - Bedroom 3.38m X 3.09m
Level: Upper - Primary bedroom 5.62m X 3.62m
Level: Upper - Bathroom (# of pieces - 4) Measurements not available
Level: Upper - Bedroom 3.55m X 2.87m
Level: Upper - Bedroom 3.1m X 2.71m
Level: Upper
- Listing source url Https://www.realtor.ca/real-estate/28683960/67-edgebrook-way-nw-calgary-edgemont
- Listing type identifier Idx

$-2,315
/ Month

