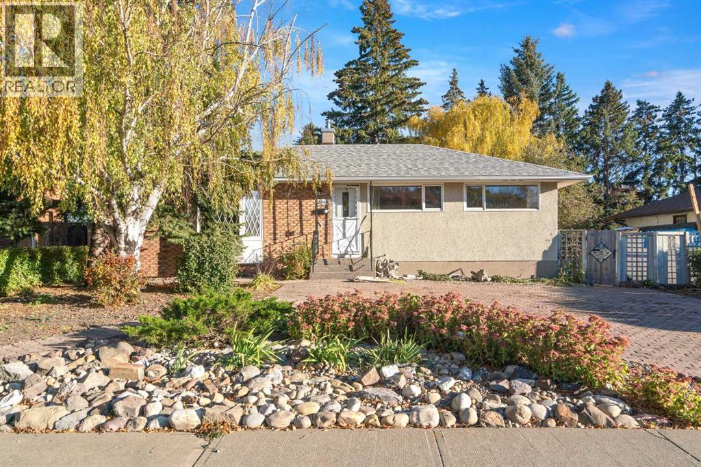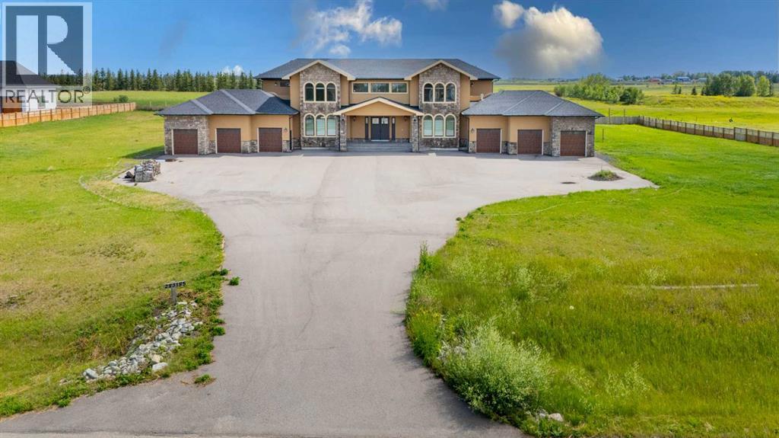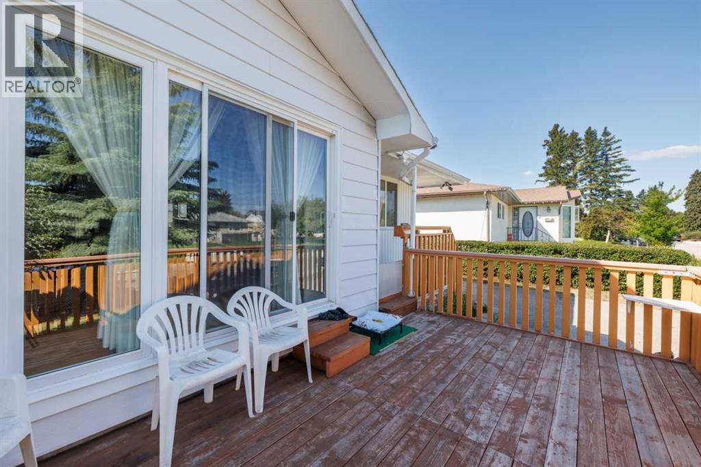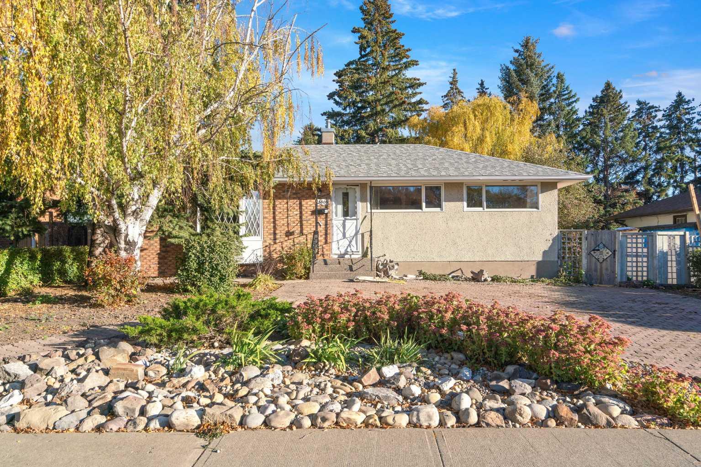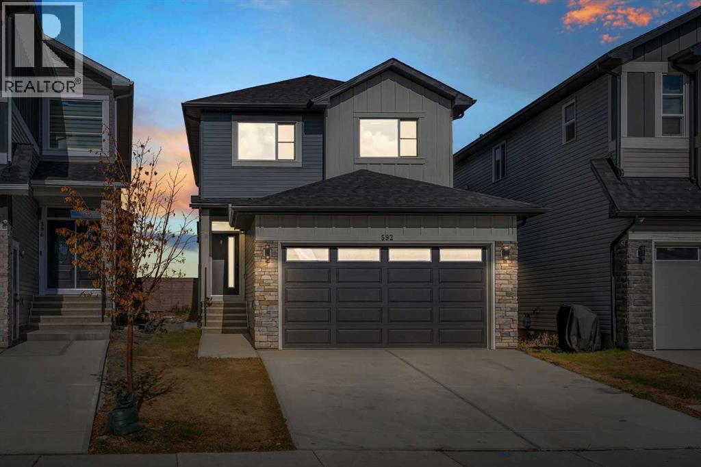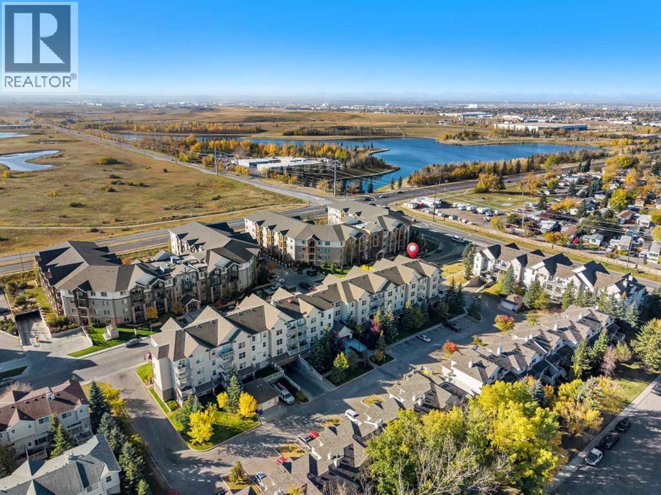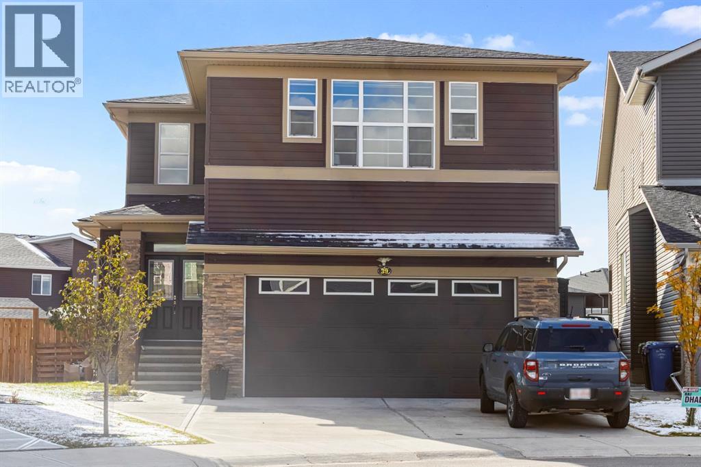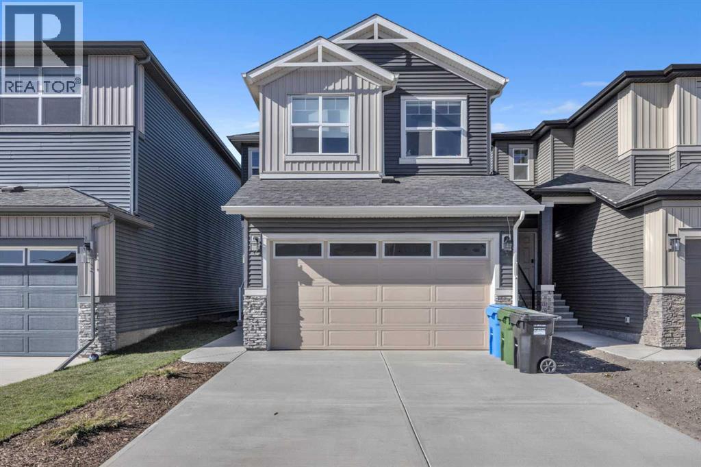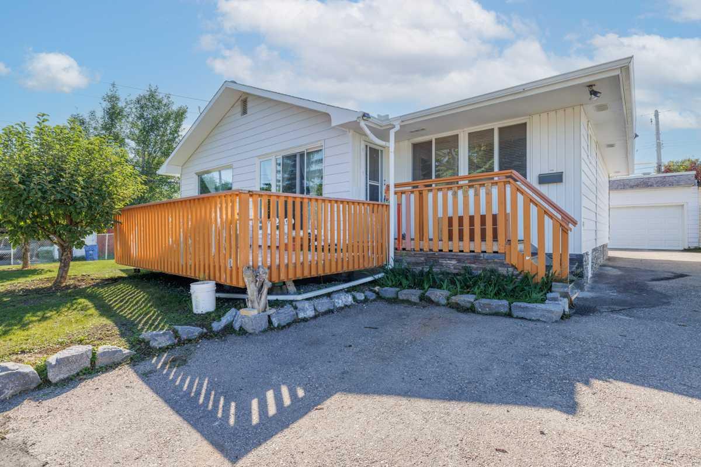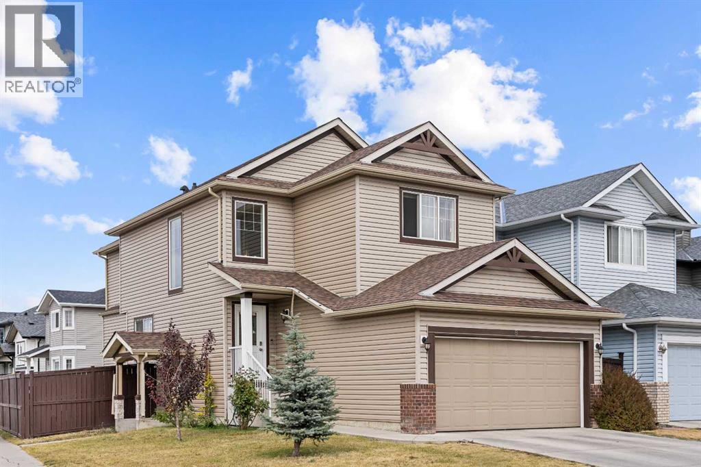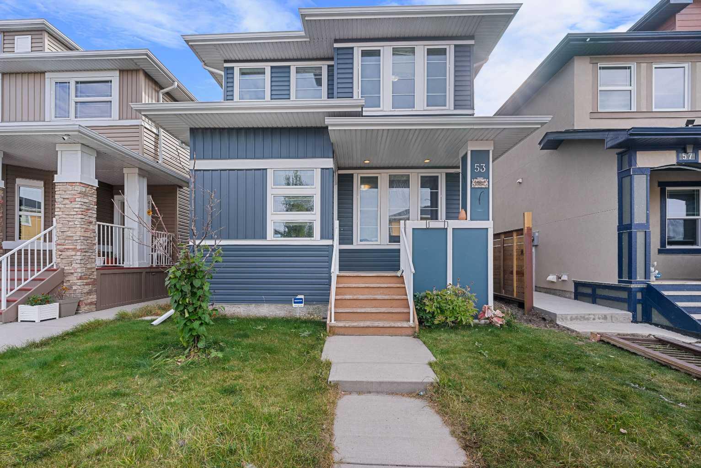- Houseful
- AB
- Calgary
- Falconridge
- 67 Fallswater Cres NE
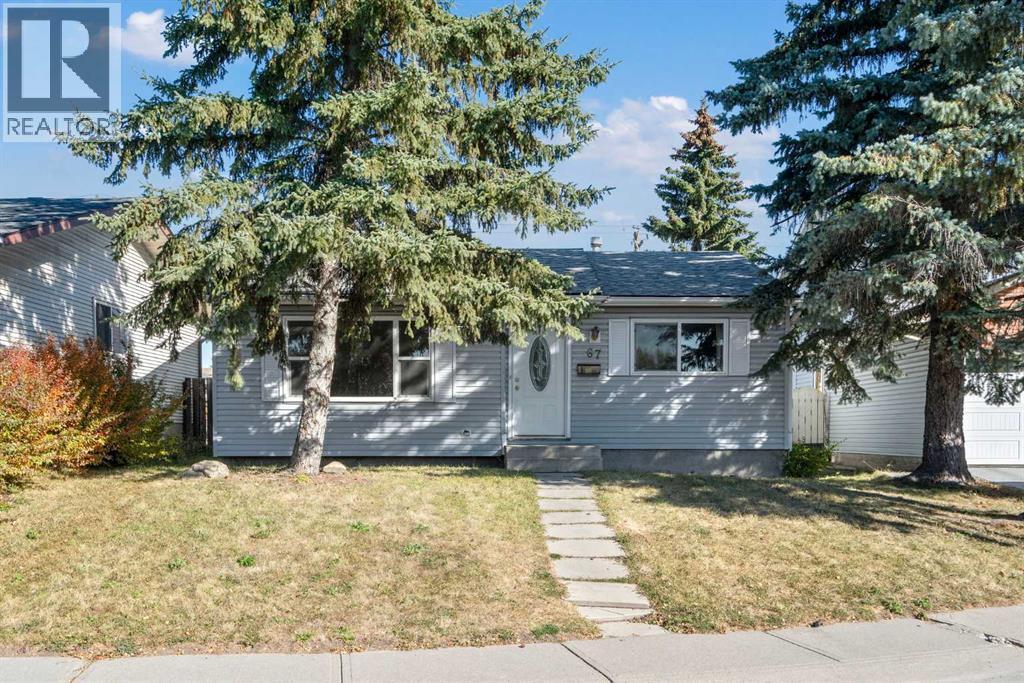
Highlights
Description
- Home value ($/Sqft)$580/Sqft
- Time on Housefulnew 9 hours
- Property typeSingle family
- StyleBungalow
- Neighbourhood
- Median school Score
- Lot size4,704 Sqft
- Year built1979
- Garage spaces2
- Mortgage payment
Falconridge Bungalow with Oversized Garage & Suite PotentialWelcome to this extensively updated bungalow in the heart of Falconridge, offering 5 bedrooms and 2.5 bathrooms across two spacious levels. With a separate entrance and an R-CG zoned lot, this property is ideal for families, multi-generational living, or savvy investors looking to legalize the existing suite.Step inside to find a bright and inviting main floor with a large living room, generous bedrooms, and updated finishes throughout. Recent upgrades include a new roof, windows, and flooring—providing peace of mind for years to come. The lower level offers a huge living space, additional large bedrooms, and a dedicated common laundry area neatly tucked away at the bottom of the stairs.The basement already features egress windows and excellent natural light, making it well-suited for a legal suite conversion. Outside, enjoy a massive private lot complete with a large deck, oversized concrete pad, and an oversized garage for all your parking and storage needs.Located on a quiet crescent with fantastic neighbors, this property combines comfort, flexibility, and investment potential. Don’t miss your chance to own this one-of-a-kind opportunity in Falconridge! (id:63267)
Home overview
- Cooling None
- Heat type Forced air
- # total stories 1
- Construction materials Poured concrete, wood frame
- Fencing Fence
- # garage spaces 2
- # parking spaces 2
- Has garage (y/n) Yes
- # full baths 2
- # half baths 1
- # total bathrooms 3.0
- # of above grade bedrooms 5
- Flooring Carpeted, ceramic tile, vinyl plank
- Subdivision Falconridge
- Lot desc Landscaped, lawn
- Lot dimensions 437
- Lot size (acres) 0.10798122
- Building size 1034
- Listing # A2264873
- Property sub type Single family residence
- Status Active
- Bedroom 3.124m X 3.024m
Level: Basement - Kitchen 2.871m X 2.438m
Level: Basement - Recreational room / games room 3.124m X 3.2m
Level: Basement - Bedroom 3.252m X 4.167m
Level: Basement - Furnace 2.896m X 4.52m
Level: Basement - Bathroom (# of pieces - 3) 2.667m X 1.929m
Level: Basement - Den 2.566m X 4.167m
Level: Basement - Bathroom (# of pieces - 2) 0.738m X 2.134m
Level: Main - Kitchen 3.709m X 3.429m
Level: Main - Primary bedroom 4.039m X 3.606m
Level: Main - Dining room 2.643m X 1.853m
Level: Main - Bathroom (# of pieces - 4) 1.5m X 2.387m
Level: Main - Bedroom 3.072m X 2.844m
Level: Main - Bedroom 3.072m X 2.691m
Level: Main - Living room 4.648m X 4.139m
Level: Main
- Listing source url Https://www.realtor.ca/real-estate/28996128/67-fallswater-crescent-ne-calgary-falconridge
- Listing type identifier Idx

$-1,600
/ Month

