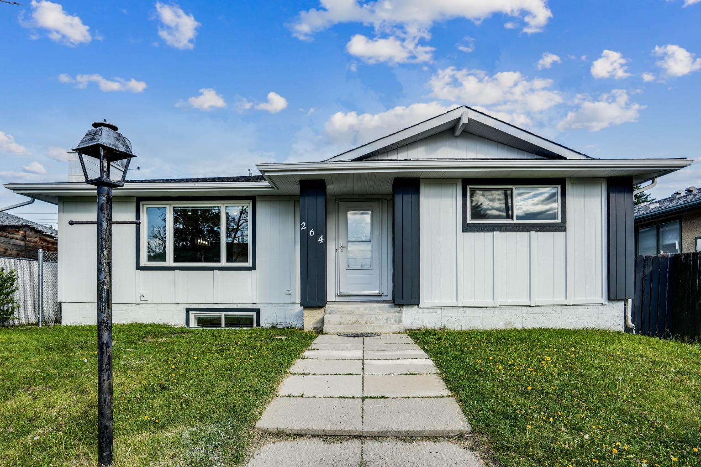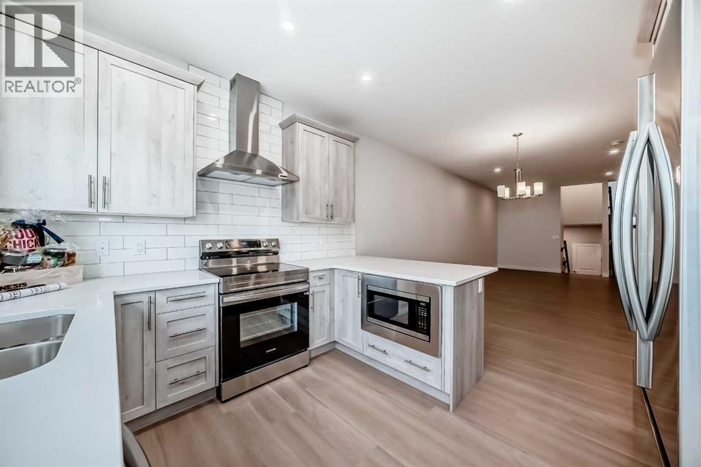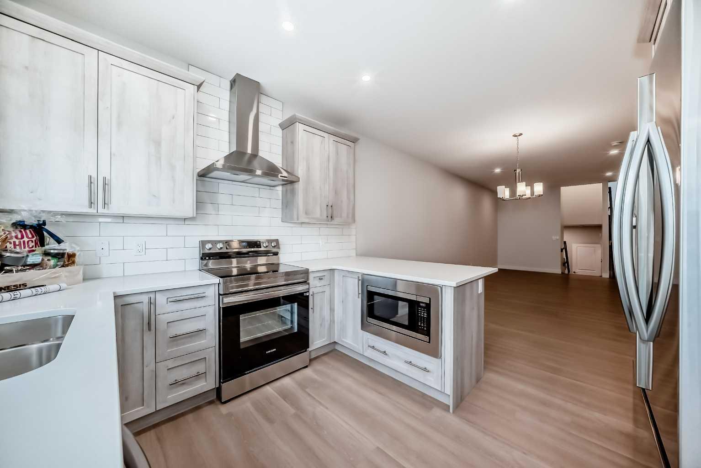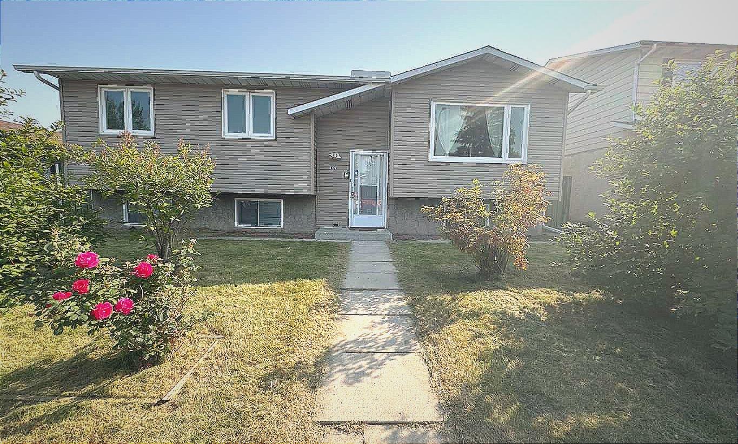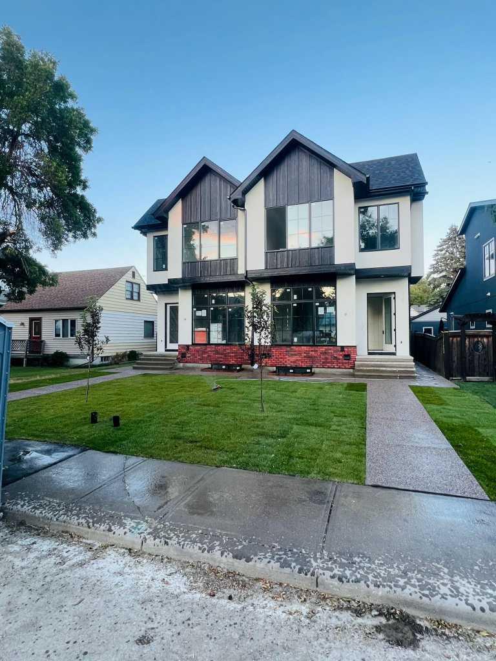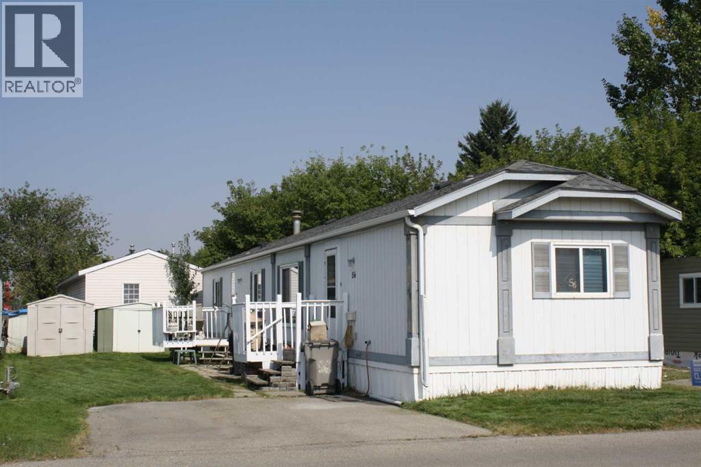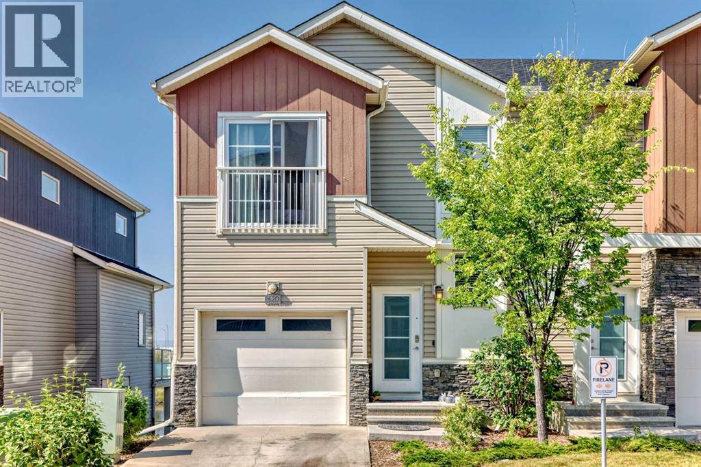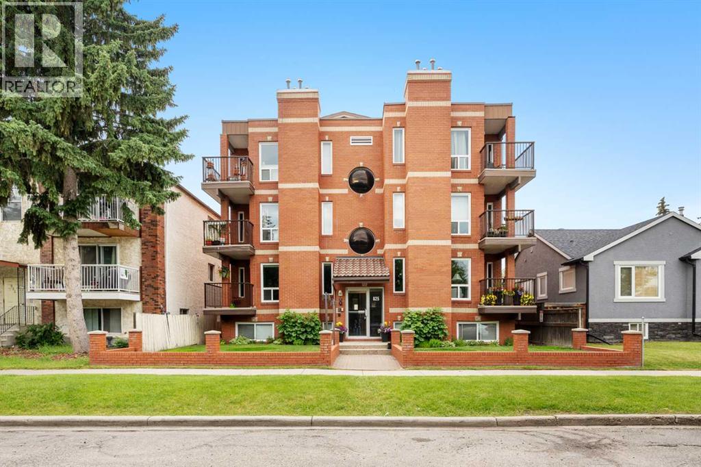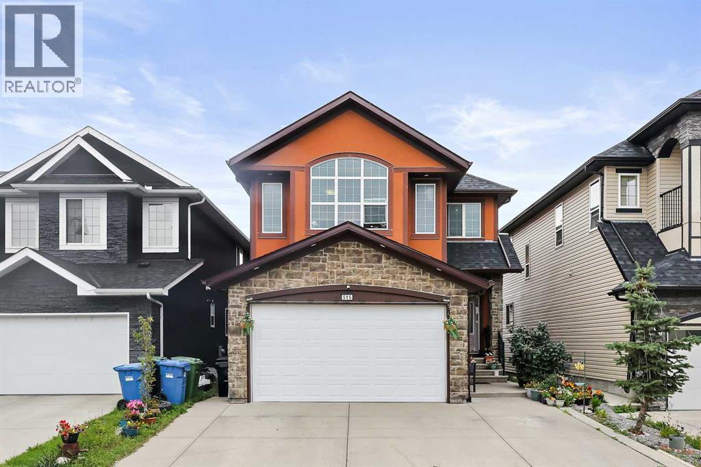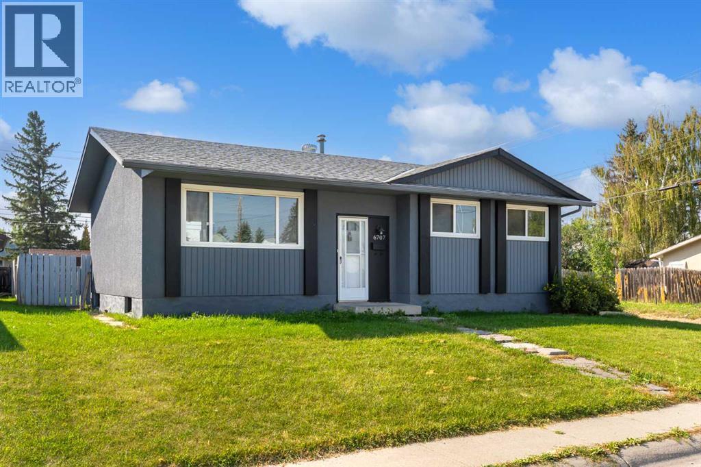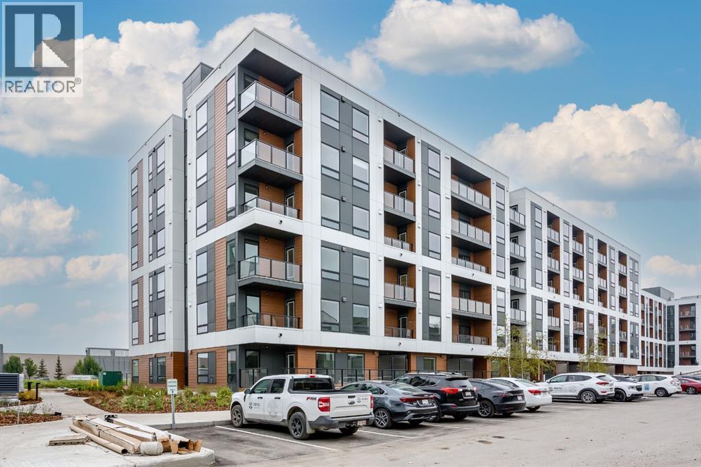- Houseful
- AB
- Calgary
- Falconridge
- 67 Fallswater Rd NE
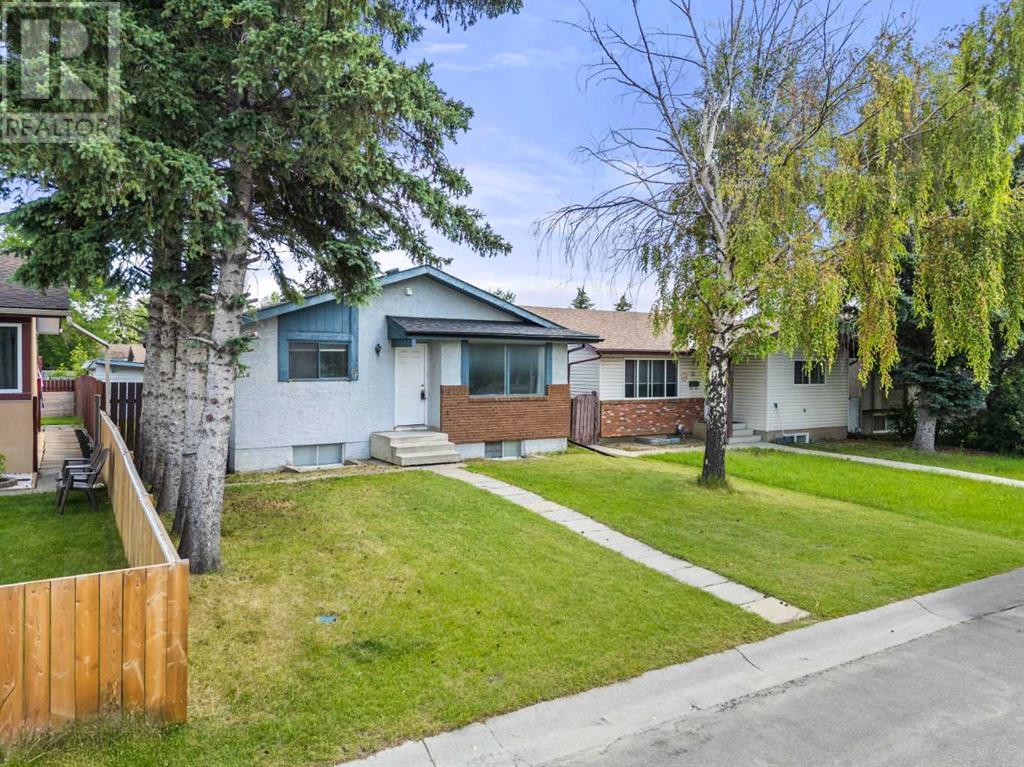
Highlights
Description
- Home value ($/Sqft)$566/Sqft
- Time on Houseful67 days
- Property typeSingle family
- StyleBungalow
- Neighbourhood
- Median school Score
- Lot size4,402 Sqft
- Year built1979
- Mortgage payment
Ideal detached property for first-time buyers, investors, or multi-family households smart, turnkey layout with illegal basement suite with separate rear entry. Fully renovated up and down. Main Level offers 3 spacious bedrooms + stylish 4-pc bathroom and 1/2 bath, well appointed kitchen and laundry room. Illegal Basement suite includes 2 bedrooms, 4-pc bathroom, rec area, kitchen and separate rear entrance—perfect for rental income, guests, or multigenerational living, added bonus of a separate basement laundry. Renovated throughout: modern finishes, fresh paint, updated fixtures—move-in ready.Outdoor space: oversized backyard—ample room for summer barbecues, kids’ activities, or future landscaping projects. Fantastic location in close proximity to public transit, all amenities and schools. (id:55581)
Home overview
- Cooling None
- Heat type Forced air
- # total stories 1
- Construction materials Wood frame
- Fencing Not fenced
- # parking spaces 2
- # full baths 2
- # half baths 1
- # total bathrooms 3.0
- # of above grade bedrooms 5
- Flooring Vinyl
- Subdivision Falconridge
- Directions 2176635
- Lot dimensions 409
- Lot size (acres) 0.101062514
- Building size 1034
- Listing # A2236752
- Property sub type Single family residence
- Status Active
- Bedroom 2.896m X 2.438m
Level: Main - Bedroom 3.429m X 3.024m
Level: Main - Dining room 3.072m X 2.795m
Level: Main - Primary bedroom 3.429m X 3.1m
Level: Main - Kitchen 3.886m X 3.124m
Level: Main - Living room 4.673m X 3.633m
Level: Main - Bathroom (# of pieces - 4) 2.643m X 1.472m
Level: Main - Bathroom (# of pieces - 2) 1.829m X 0.991m
Level: Main - Bedroom 4.471m X 3.481m
Level: Unknown - Bathroom (# of pieces - 4) 3.405m X 1.472m
Level: Unknown - Bedroom 4.648m X 3.405m
Level: Unknown - Recreational room / games room 5.715m X 4.243m
Level: Unknown
- Listing source url Https://www.realtor.ca/real-estate/28556306/67-fallswater-road-ne-calgary-falconridge
- Listing type identifier Idx

$-1,560
/ Month

