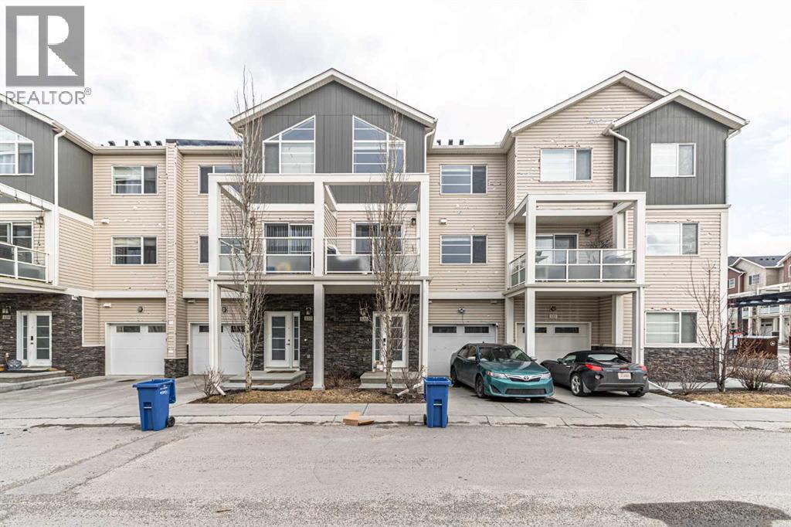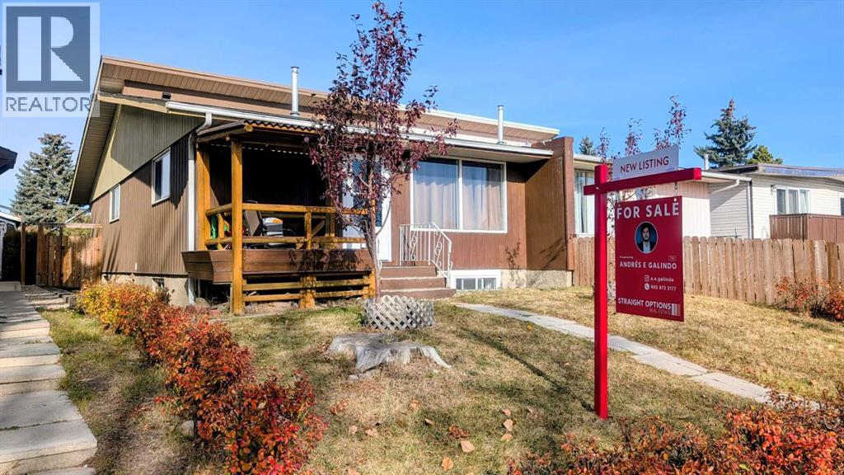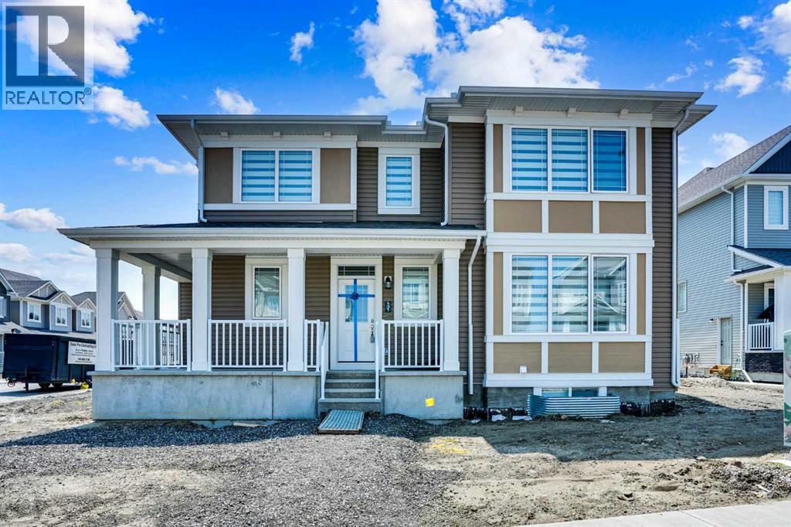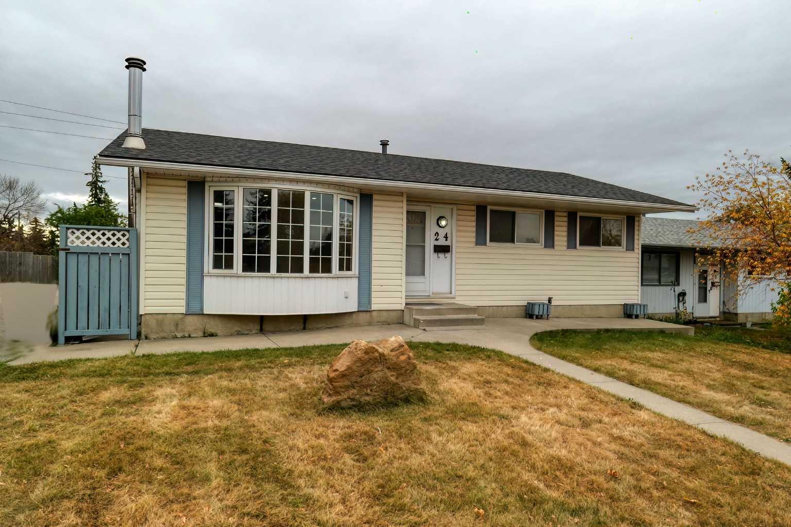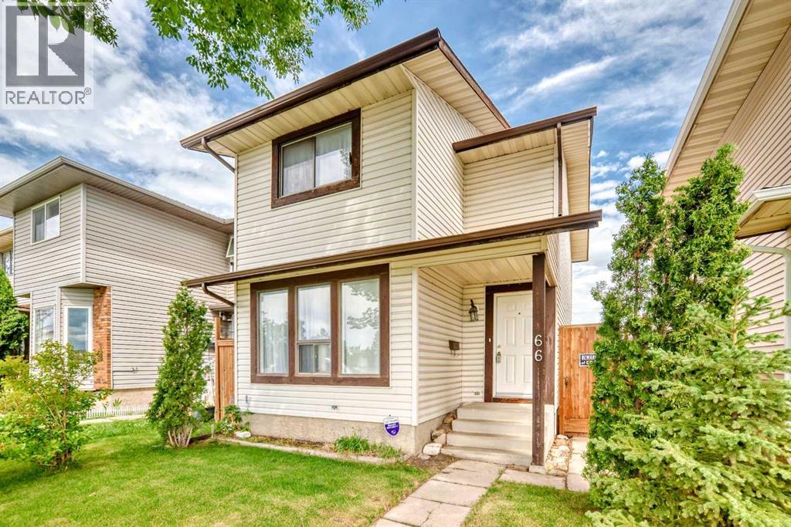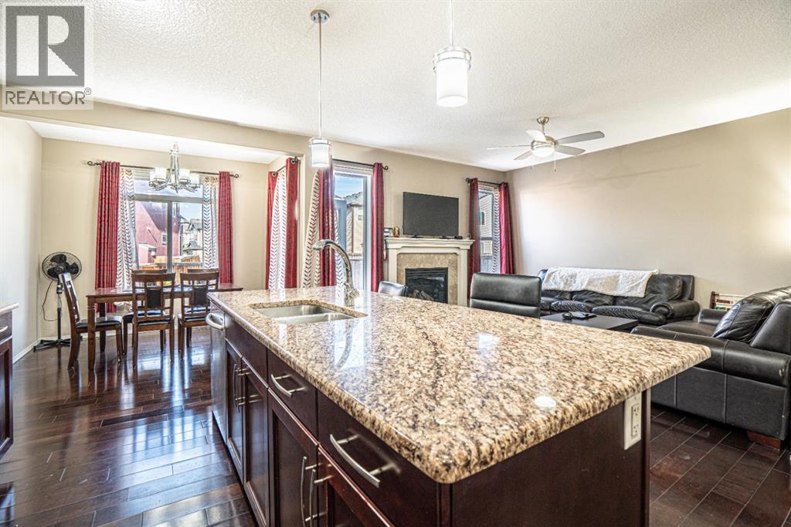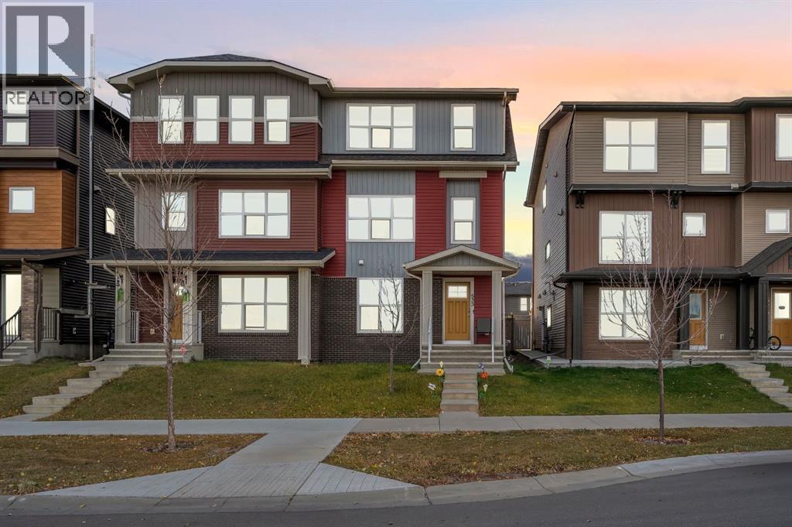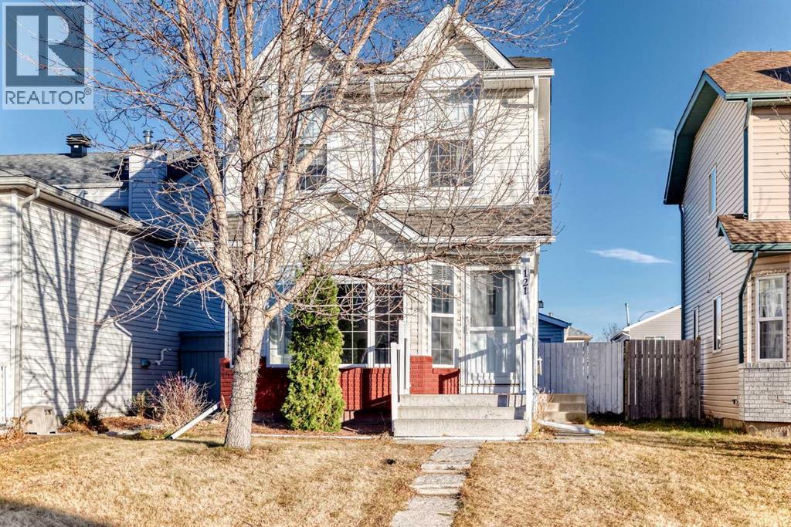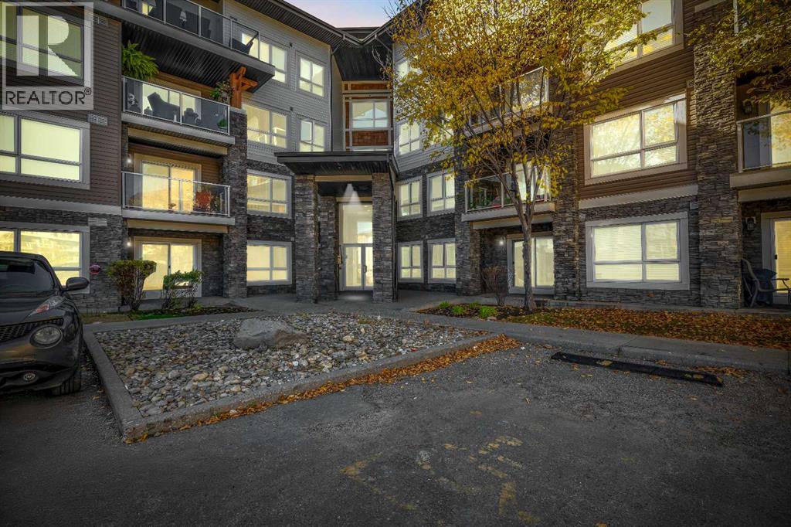- Houseful
- AB
- Calgary
- Saddle Ridge
- 67 Saddlestone Heath NE
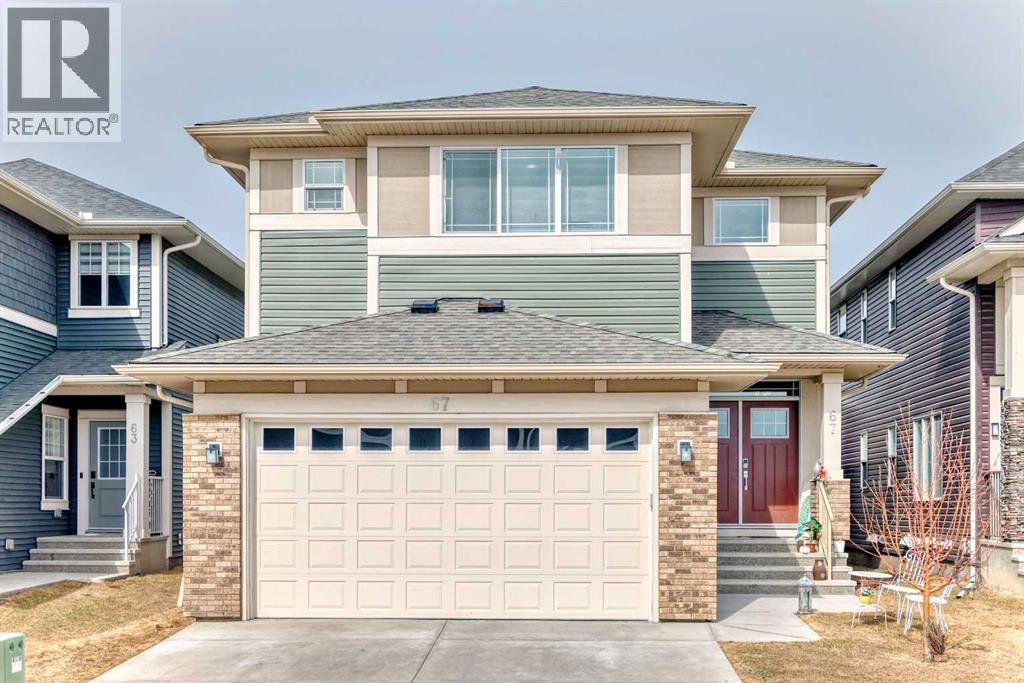
Highlights
Description
- Home value ($/Sqft)$308/Sqft
- Time on Houseful219 days
- Property typeSingle family
- Neighbourhood
- Median school Score
- Lot size3,892 Sqft
- Year built2022
- Garage spaces1
- Mortgage payment
Don't miss out, this wonderful stunning two-story home offers the perfect combination of space, luxury, and functionality for family living. On the first floor, you'll find a spacious bedroom with a walk-in closet, along with a separate bathroom featuring a standing shower for added convenience. The main level also includes a welcoming foyer, a practical mudroom, a cozy living room, and an elegant dining area perfect for entertaining guests. The chef-inspired kitchen is designed with both style and practicality in mind, complete with a large island and a separate spice kitchen to make cooking a breeze. The inviting family room, featuring an electric fireplace, offers a warm and comfortable space to relax and create lasting memories with loved ones. Upstairs, discover four spacious bedrooms, including two luxurious master suites, each with its own full bath for ultimate privacy and comfort. An additional full bathroom and a generous loft area complete the upper level, offering even more space for your family to enjoy. With its thoughtful design, ample living space, and family-friendly layout, this home is a true sanctuary for modern living. (id:63267)
Home overview
- Cooling None
- Heat source Natural gas
- Heat type Forced air
- # total stories 2
- Construction materials Poured concrete, wood frame
- Fencing Fence
- # garage spaces 1
- # parking spaces 4
- Has garage (y/n) Yes
- # full baths 4
- # total bathrooms 4.0
- # of above grade bedrooms 5
- Flooring Laminate
- Has fireplace (y/n) Yes
- Subdivision Saddle ridge
- Lot dimensions 361.57
- Lot size (acres) 0.08934273
- Building size 2821
- Listing # A2206319
- Property sub type Single family residence
- Status Active
- Other 12.597m X 7.721m
Level: Basement - Other 3.987m X 3.709m
Level: Basement - Bedroom 2.539m X 3.987m
Level: Main - Dining room 2.832m X 2.819m
Level: Main - Other 1.271m X 1.676m
Level: Main - Other 4.115m X 4.368m
Level: Main - Pantry 1.244m X 1.167m
Level: Main - Bathroom (# of pieces - 3) 1.625m X 2.49m
Level: Main - Family room 5.508m X 4.115m
Level: Main - Other 2.338m X 1.728m
Level: Main - Other 1.548m X 3.024m
Level: Main - Dining room 2.819m X 2.819m
Level: Main - Other 1.701m X 1.957m
Level: Main - Bedroom 3.505m X 3.481m
Level: Upper - Bathroom (# of pieces - 4) 1.5m X 2.768m
Level: Upper - Bonus room 4.471m X 4.596m
Level: Upper - Bathroom (# of pieces - 4) 1.576m X 2.438m
Level: Upper - Other 1.271m X 1.676m
Level: Upper - Bedroom 3.911m X 4.471m
Level: Upper - Bedroom 3.328m X 3.481m
Level: Upper
- Listing source url Https://www.realtor.ca/real-estate/28084862/67-saddlestone-heath-ne-calgary-saddle-ridge
- Listing type identifier Idx

$-2,317
/ Month



