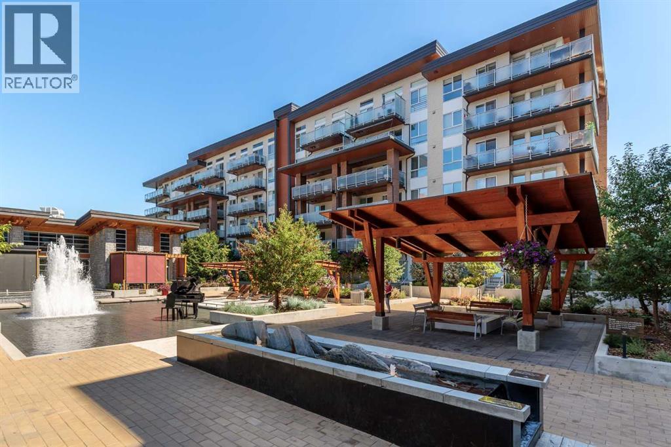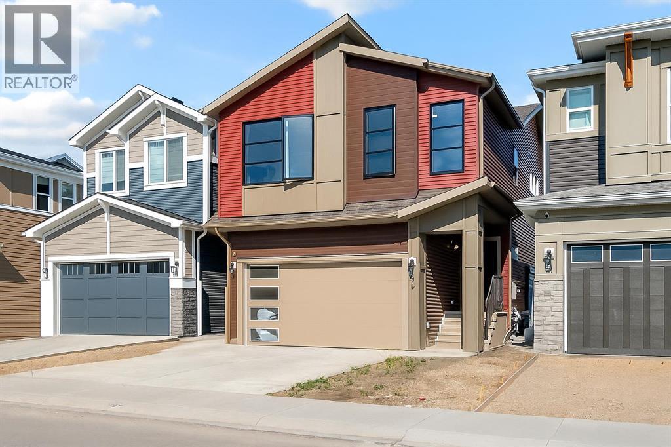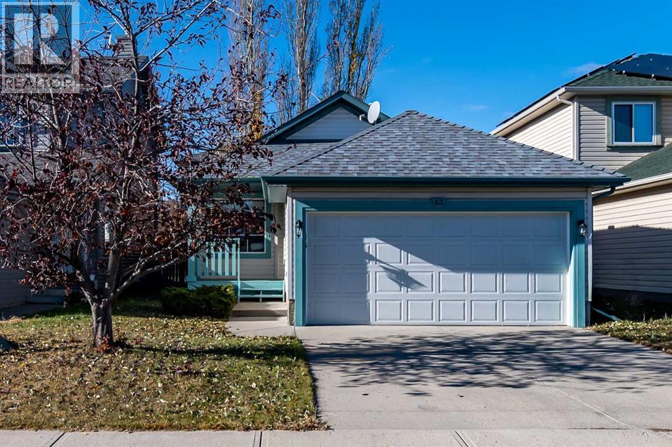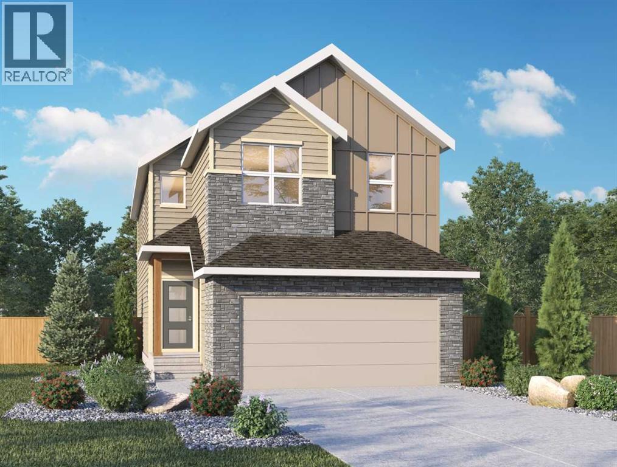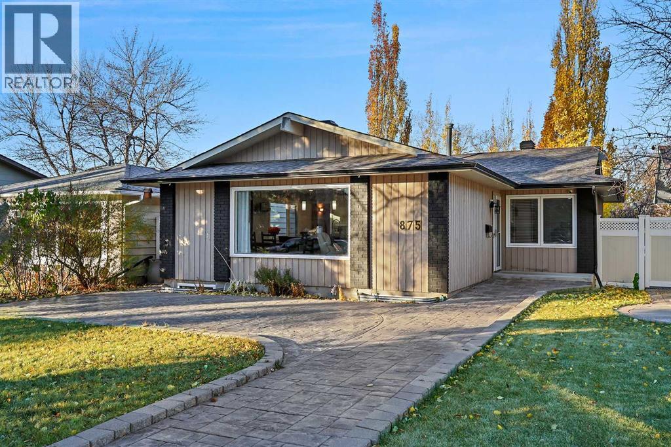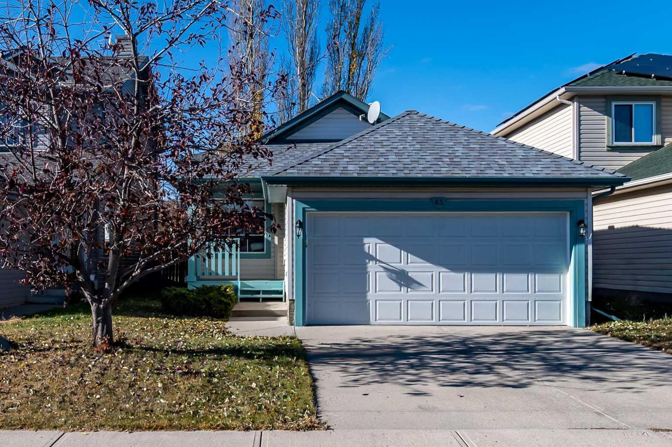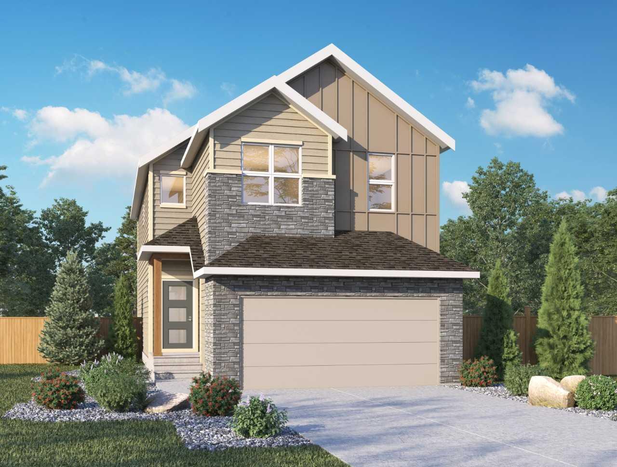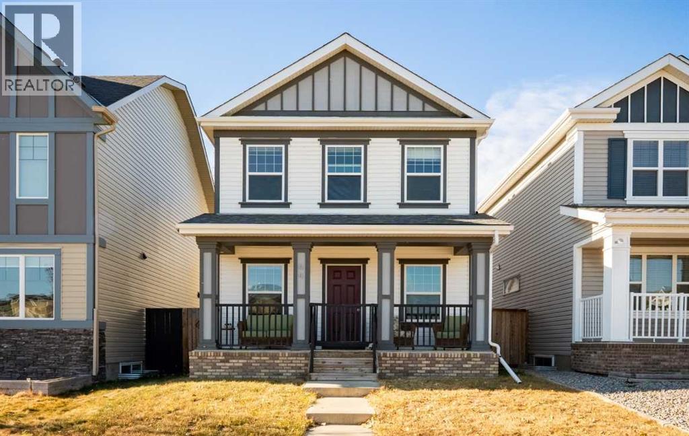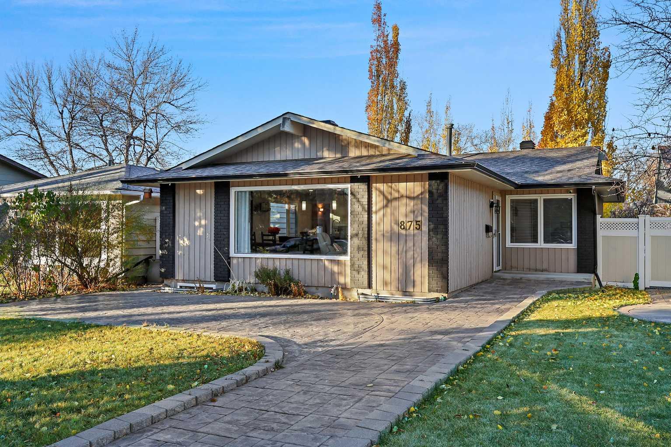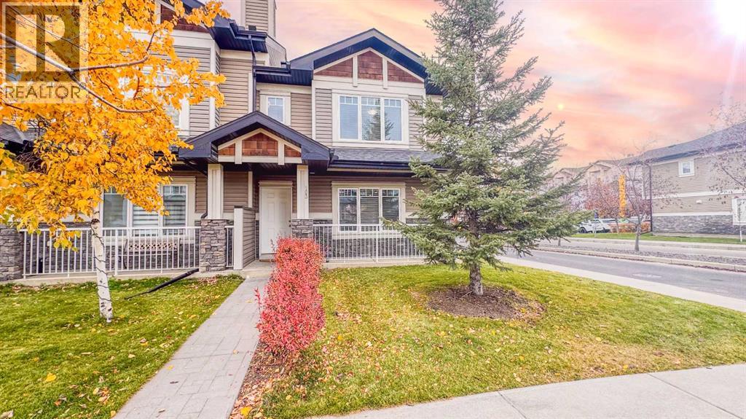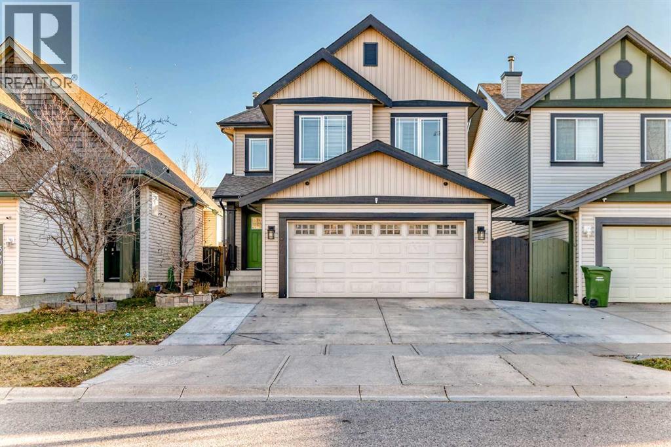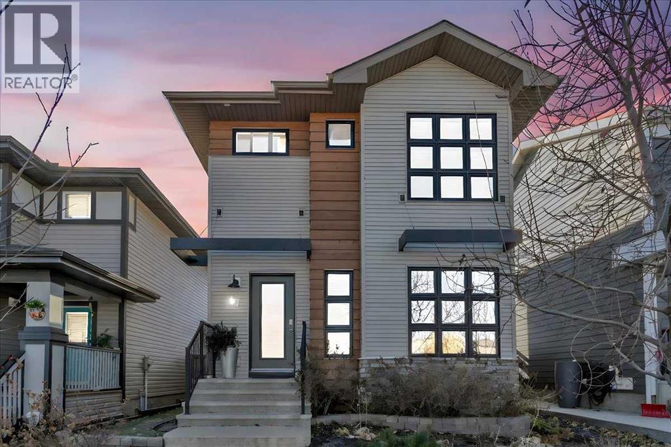
Highlights
Description
- Home value ($/Sqft)$453/Sqft
- Time on Housefulnew 6 hours
- Property typeSingle family
- Neighbourhood
- Median school Score
- Lot size3,315 Sqft
- Year built2010
- Garage spaces2
- Mortgage payment
**OPEN HOUSE November 1st & 2nd from Noon-2Pm** Style, Sophistication, and Location – This Home Has It All!Welcome to this stunning two-storey in the heart of Walden, offering over 1,700 sq. ft. of beautifully developed living space. From the moment you step inside, you’ll appreciate the renovated kitchen with full-height cabinetry, newer appliances and modern finishes—a perfect blend of function and style. The main floor features 9-foot ceilings, stylish flooring, and an open-concept layout that’s bright, inviting, and ideal for entertaining.Upstairs, you’ll find comfortable bedrooms and a fresh, modern feel throughout. The fully finished basement—also with 9-foot ceilings—adds even more living space for family, hobbies, or guests.Outside, enjoy your low maintenance private backyard oasis with a massive 24x24 garage that offers incredible storage and creates a cozy, sheltered setting for summer BBQs. This home is truly move-in ready, with a newer roof, and central air conditioning. Located close to parks, pathways, schools, transit, and shopping, this home delivers on style, comfort, and convenience. Welcome home. Welcome to Walden! (id:63267)
Home overview
- Cooling Central air conditioning
- Heat type Forced air
- # total stories 2
- Fencing Fence
- # garage spaces 2
- # parking spaces 2
- Has garage (y/n) Yes
- # full baths 2
- # half baths 1
- # total bathrooms 3.0
- # of above grade bedrooms 3
- Flooring Hardwood, vinyl plank
- Has fireplace (y/n) Yes
- Subdivision Walden
- Lot desc Landscaped
- Lot dimensions 308
- Lot size (acres) 0.07610576
- Building size 1381
- Listing # A2268004
- Property sub type Single family residence
- Status Active
- Primary bedroom 4.343m X 4.039m
Level: 2nd - Bedroom 2.947m X 2.743m
Level: 2nd - Bathroom (# of pieces - 4) 3.176m X 1.5m
Level: 2nd - Bedroom 2.972m X 2.719m
Level: 2nd - Bathroom (# of pieces - 3) 2.387m X 1.981m
Level: 2nd - Living room 4.548m X 4.139m
Level: Main - Bathroom (# of pieces - 2) 1.625m X 1.625m
Level: Main - Dining room 5.054m X 1.957m
Level: Main - Kitchen 4.471m X 3.786m
Level: Main
- Listing source url Https://www.realtor.ca/real-estate/29052041/67-walden-road-calgary-walden
- Listing type identifier Idx

$-1,667
/ Month

