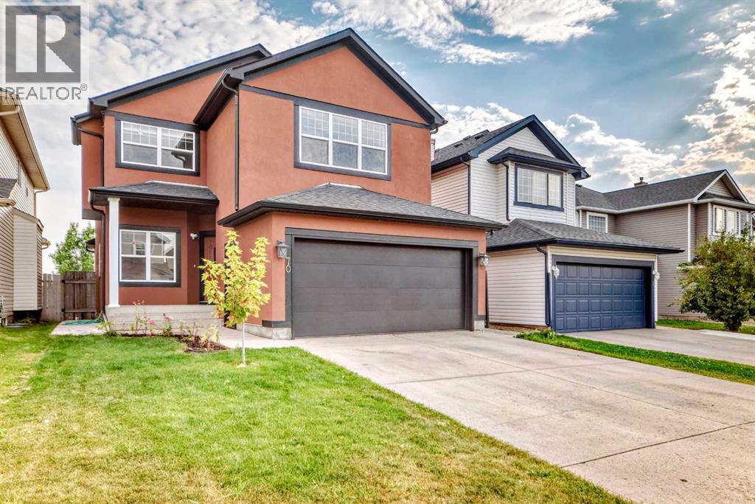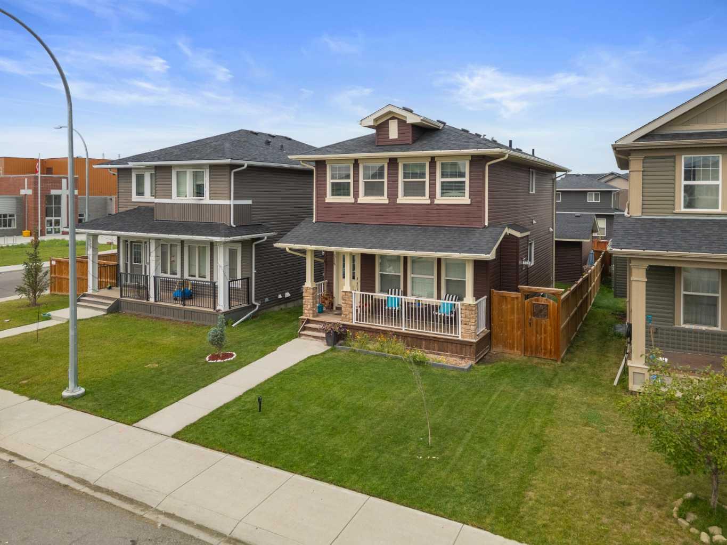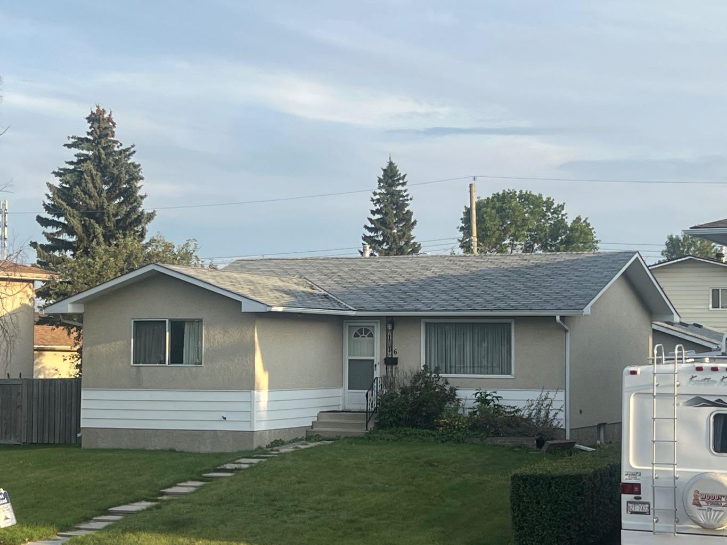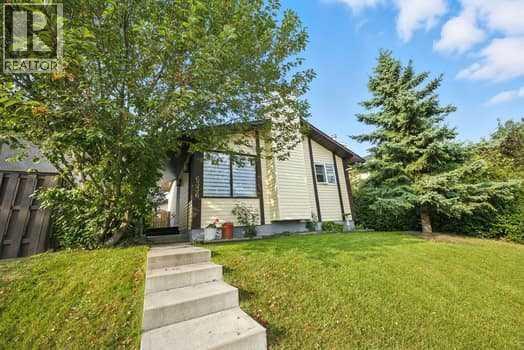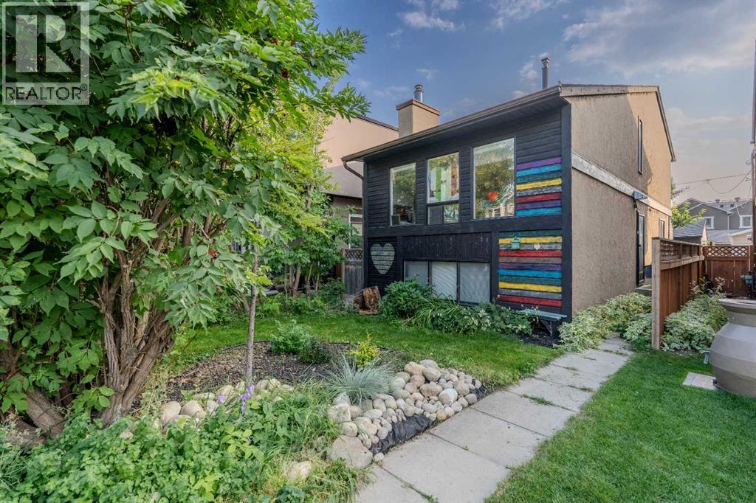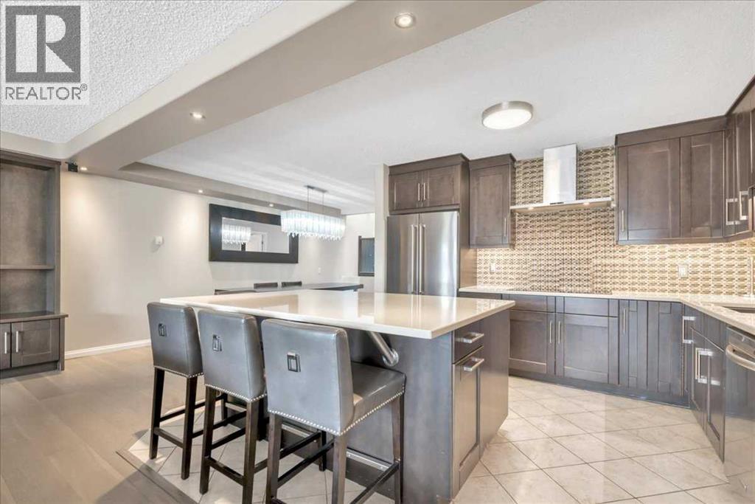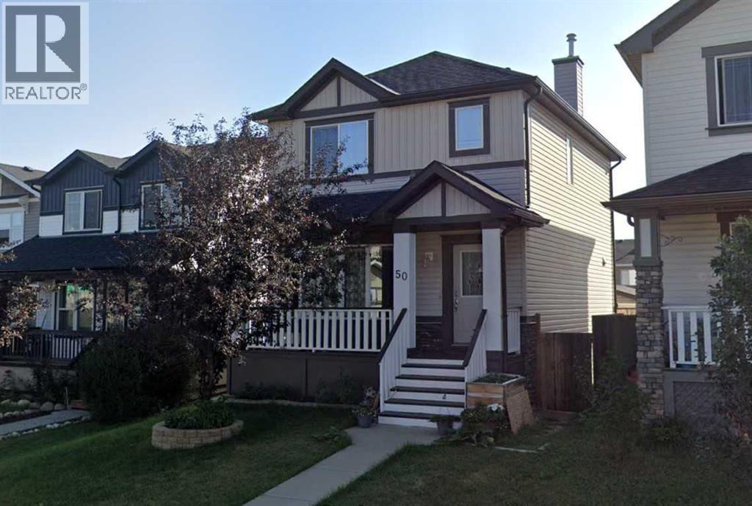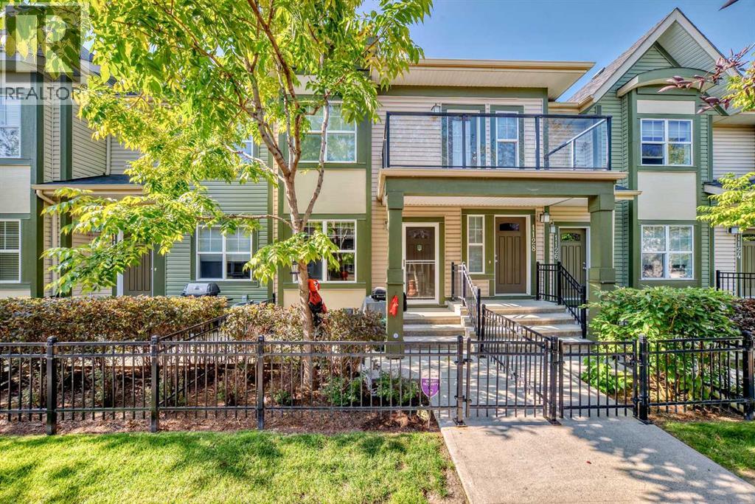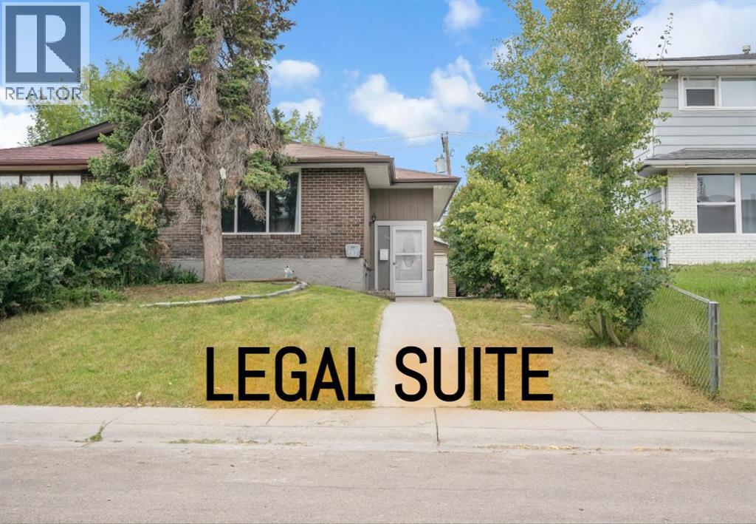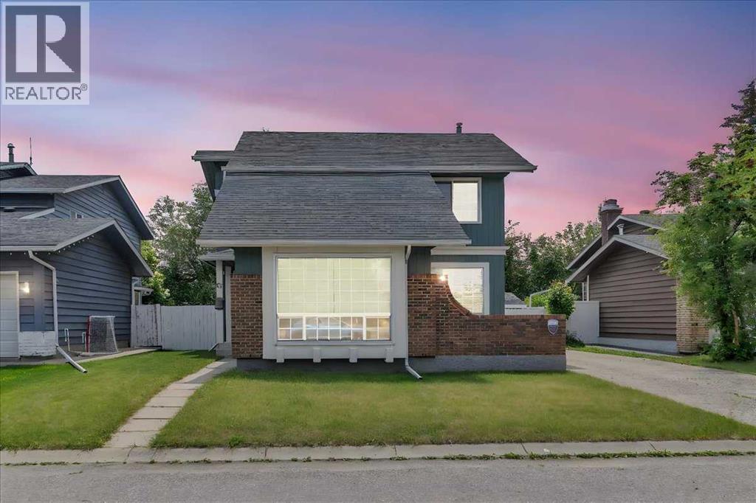
Highlights
Description
- Home value ($/Sqft)$345/Sqft
- Time on Houseful71 days
- Property typeSingle family
- Neighbourhood
- Median school Score
- Year built1980
- Mortgage payment
Welcome to 67 Woodfield Close SW — a beautifully maintained 3-bedroom, 2.5-bathroom home tucked away on a quiet street in the heart of Woodbine. Just steps from Safeway, schools, parks, and major commuter routes, this location offers both everyday convenience and a peaceful setting.Inside, you’ll find soaring vaulted ceilings and an abundance of natural light pouring into the spacious living room, complete with a cozy gas fireplace. A unique mezzanine-style loft off the primary bedroom overlooks the main living area — perfect for a reading nook, office, or yoga space. The primary suite includes a private 3-piece ensuite.The heart of the home is the renovated kitchen, featuring cherry wood cabinetry stained in a warm honey-brown tone, complemented by matching mouldings throughout. A gas stove, updated appliances, and thoughtful layout make it ideal for cooking and entertaining.Additional highlights include hardwood flooring, Hunter Douglas window coverings, high-efficiency furnace, central A/C, newer windows and doors, a central vacuum system, garburator, water softener, and upgraded attic insulation.Enjoy the outdoors on the cedar deck in your large south-facing backyard — perfect for relaxing or hosting. The fully finished basement offers a generous family room, an office, and ample storage.Pride of ownership shines through every detail. This is the one you’ve been waiting for in one of Calgary’s most established communities. (id:63267)
Home overview
- Cooling Central air conditioning
- Heat source Natural gas
- Heat type Forced air
- # total stories 2
- Fencing Fence
- # parking spaces 4
- # full baths 2
- # half baths 1
- # total bathrooms 3.0
- # of above grade bedrooms 3
- Flooring Carpeted, ceramic tile, hardwood
- Has fireplace (y/n) Yes
- Subdivision Woodbine
- Lot desc Landscaped, lawn
- Lot dimensions 4920.7
- Lot size (acres) 0.11561795
- Building size 1813
- Listing # A2235040
- Property sub type Single family residence
- Status Active
- Bathroom (# of pieces - 3) 2.49m X 1.5m
Level: 2nd - Bedroom 3.328m X 2.768m
Level: 2nd - Loft 3.453m X 1.853m
Level: 2nd - Bedroom 4.368m X 2.768m
Level: 2nd - Bathroom (# of pieces - 4) 2.743m X 1.829m
Level: 2nd - Primary bedroom 4.167m X 3.557m
Level: 2nd - Office 2.996m X 2.591m
Level: Lower - Laundry 5.005m X 2.996m
Level: Lower - Storage 5.511m X 4.063m
Level: Lower - Recreational room / games room 6.072m X 3.938m
Level: Lower - Family room 3.606m X 2.947m
Level: Main - Dining room 4.825m X 4.292m
Level: Main - Kitchen 4.115m X 3.962m
Level: Main - Bathroom (# of pieces - 2) 1.548m X 1.396m
Level: Main - Living room 6.757m X 4.167m
Level: Main
- Listing source url Https://www.realtor.ca/real-estate/28527510/67-woodfield-close-sw-calgary-woodbine
- Listing type identifier Idx

$-1,667
/ Month

