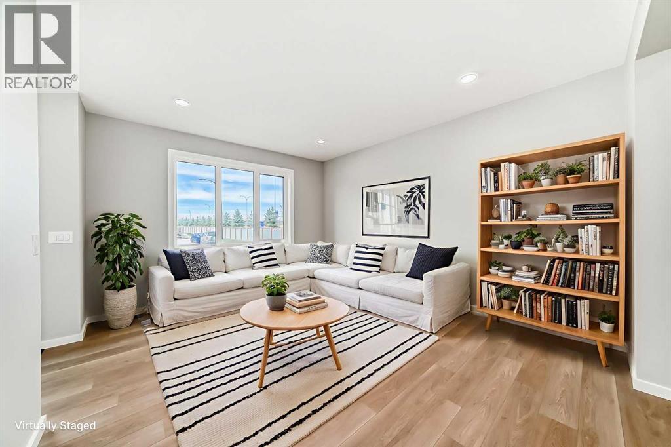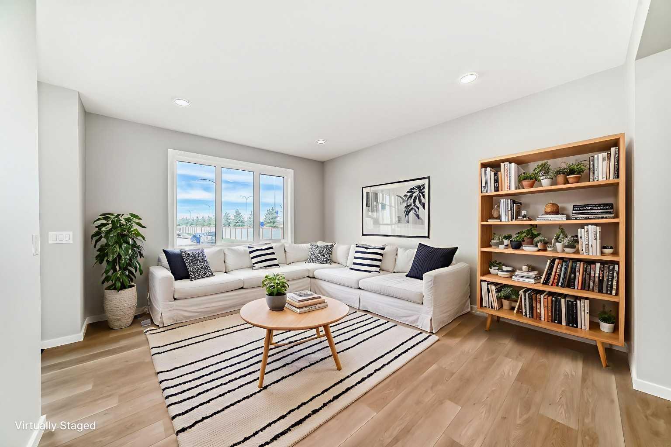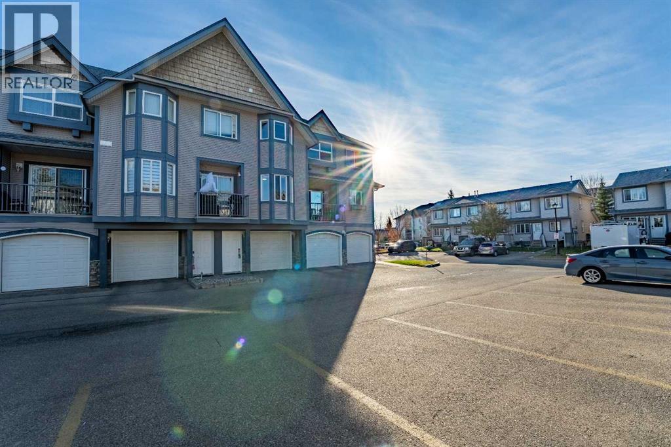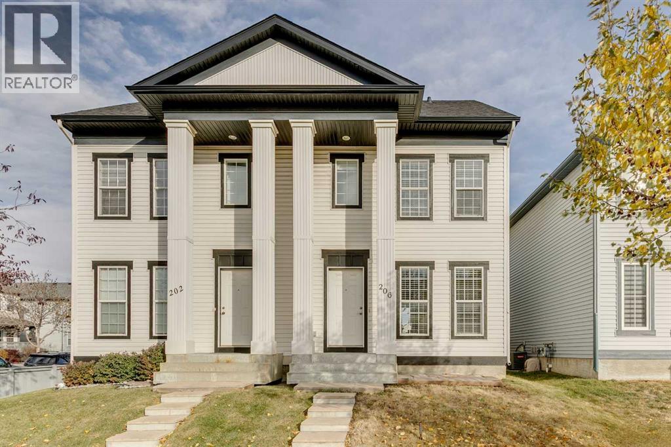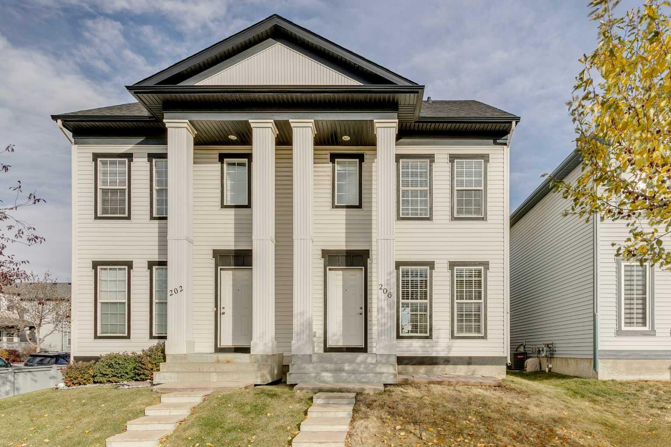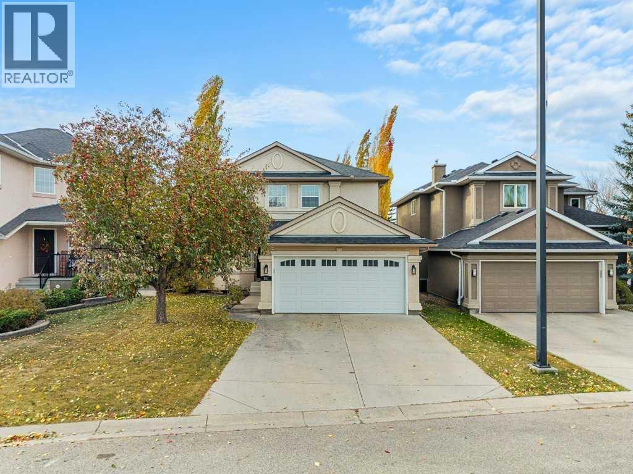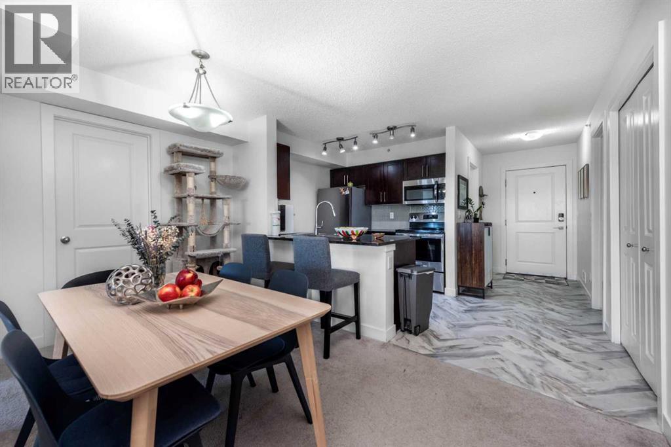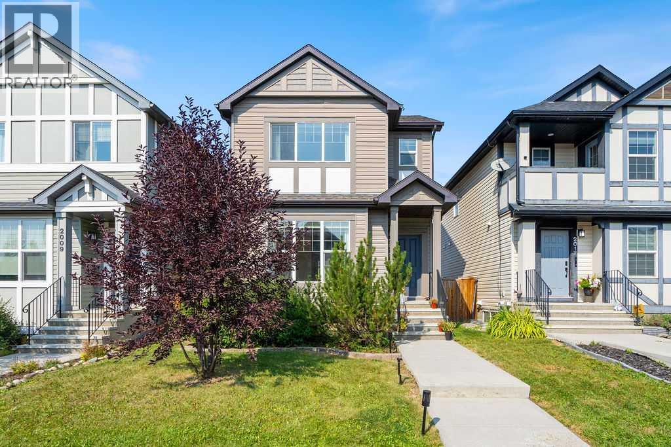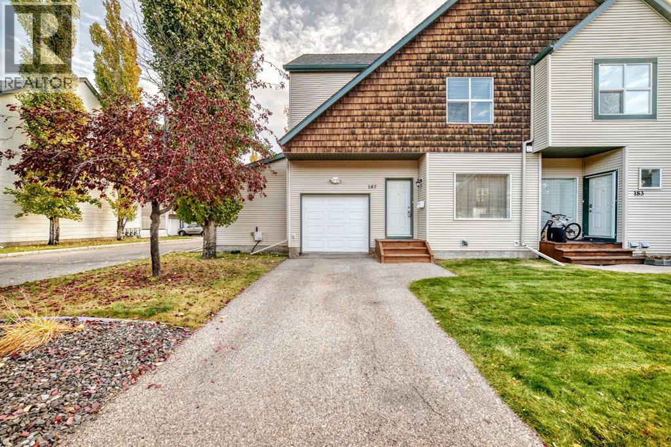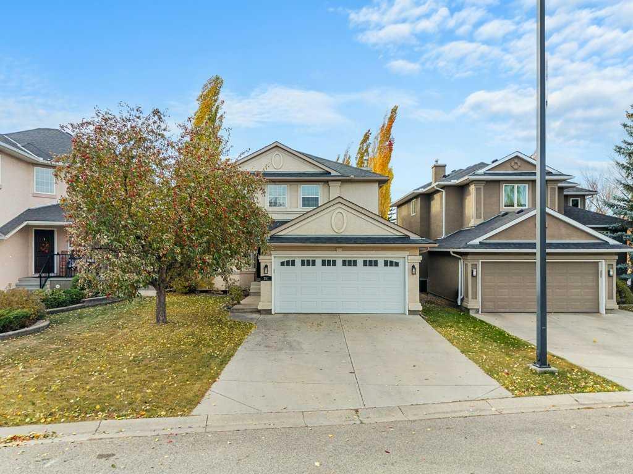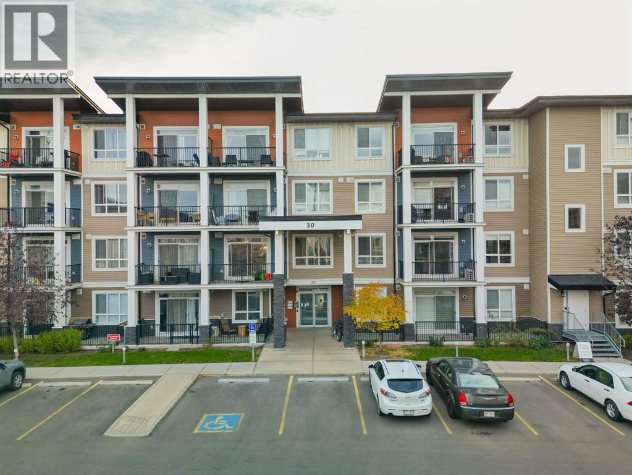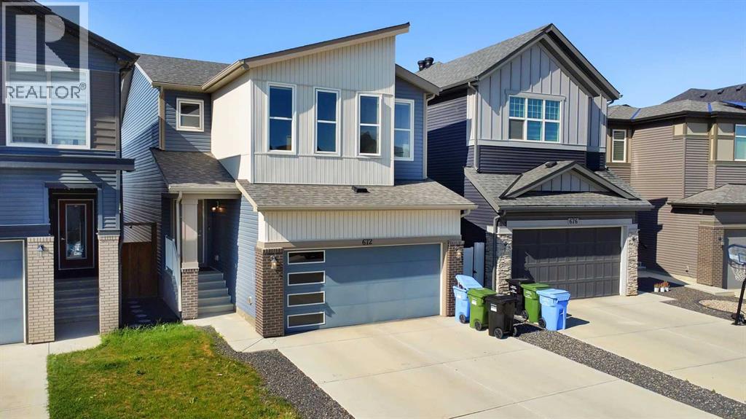
Highlights
Description
- Home value ($/Sqft)$313/Sqft
- Time on Houseful105 days
- Property typeSingle family
- Neighbourhood
- Median school Score
- Lot size3,348 Sqft
- Year built2021
- Garage spaces2
- Mortgage payment
Welcome to this impeccably maintained and thoughtfully upgraded home in the heart of Walden! Boasting 4 spacious bedrooms, 2.5 bathrooms, a versatile main floor office/den, and an upper-level bonus room, this home offers the perfect blend of function and modern comfort. The open-concept main floor features a bright great room, a chef-inspired kitchen with butler pantry, and a dining area that walks out to a beautifully landscaped yard —perfect for entertaining. Upstairs, the primary suite offers serene views, a luxurious 5-piece ensuite with soaker tub, double vanity, and walk-in closet. Three additional bedrooms share a stylish 5-piece bath, while the large bonus room separates the sleeping areas for added privacy. With an upper-floor laundry room, double attached garage, and an unspoiled basement awaiting your vision, this home is truly turnkey. Nestled in a vibrant community with parks, pathways, schools, shops, and easy access to Stoney, Macleod & Deerfoot—this is the lifestyle you’ve been waiting for! (id:63267)
Home overview
- Cooling Central air conditioning
- Heat type Forced air
- # total stories 2
- Construction materials Wood frame
- Fencing Fence
- # garage spaces 2
- # parking spaces 4
- Has garage (y/n) Yes
- # full baths 2
- # half baths 1
- # total bathrooms 3.0
- # of above grade bedrooms 4
- Flooring Carpeted, ceramic tile, hardwood, tile
- Subdivision Walden
- Lot desc Landscaped
- Lot dimensions 311
- Lot size (acres) 0.07684705
- Building size 2237
- Listing # A2238622
- Property sub type Single family residence
- Status Active
- Other 3.048m X 2.134m
Level: 2nd - Primary bedroom 3.81m X 4.471m
Level: 2nd - Bedroom 2.643m X 4.825m
Level: 2nd - Bedroom 2.691m X 3.709m
Level: 2nd - Bathroom (# of pieces - 5) 3.225m X 3.557m
Level: 2nd - Laundry 1.6m X 2.387m
Level: 2nd - Family room 5.258m X 4.42m
Level: 2nd - Primary bedroom 4.167m X 3.505m
Level: 2nd - Bathroom (# of pieces - 5) 1.625m X 3.505m
Level: 2nd - Foyer 2.566m X 2.566m
Level: Main - Dining room 3.581m X 3.072m
Level: Main - Living room 3.377m X 3.862m
Level: Main - Office 2.643m X 3.505m
Level: Main - Bathroom (# of pieces - 2) 1.5m X 1.396m
Level: Main - Kitchen 4.572m X 4.852m
Level: Main
- Listing source url Https://www.realtor.ca/real-estate/28597463/672-walgrove-boulevard-se-calgary-walden
- Listing type identifier Idx

$-1,867
/ Month

