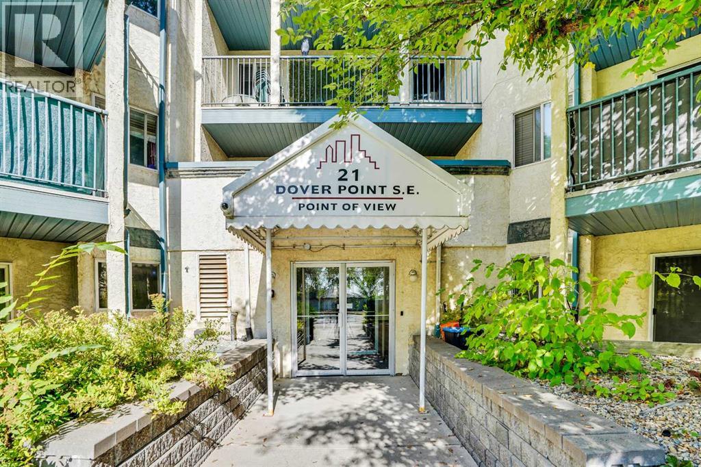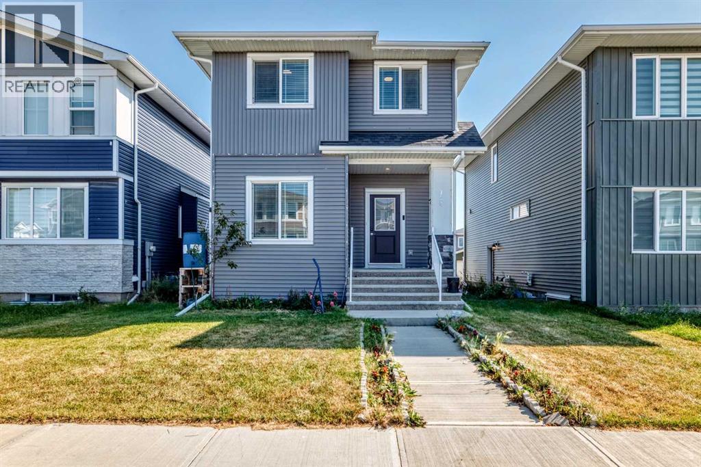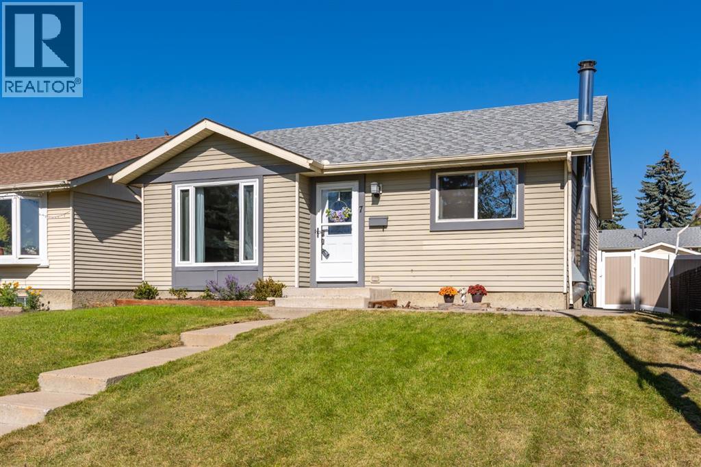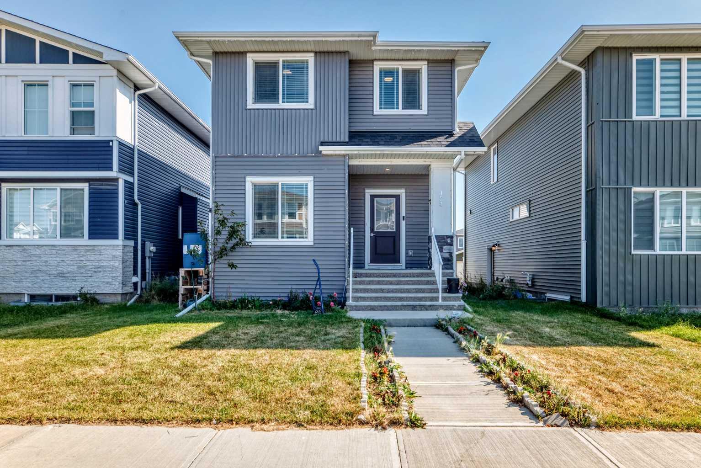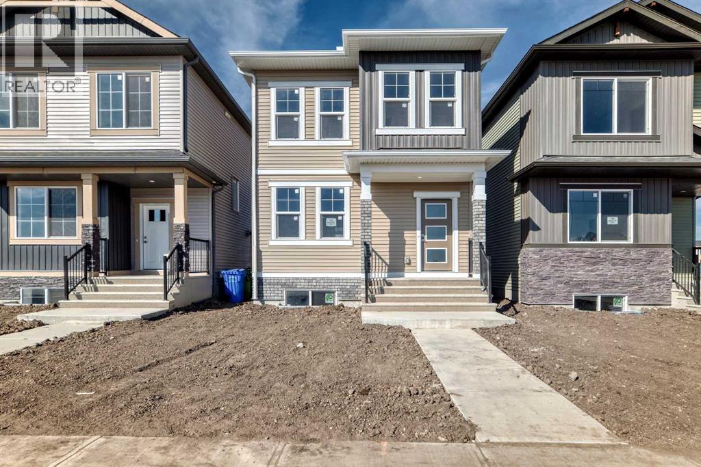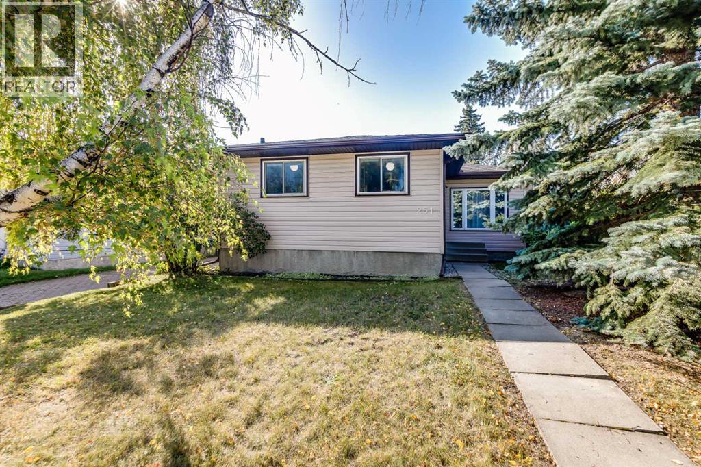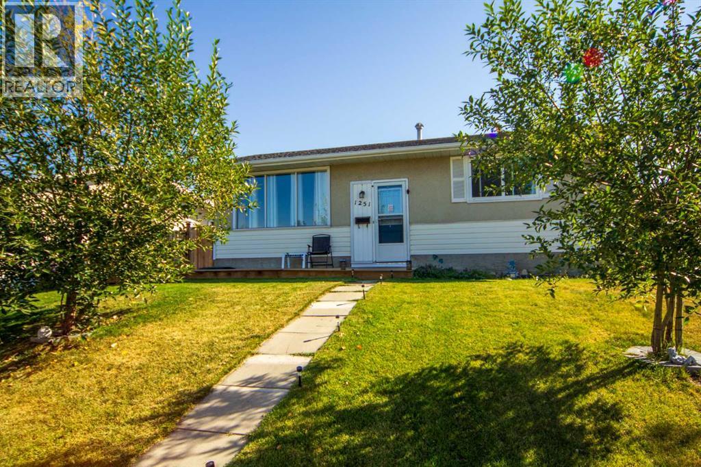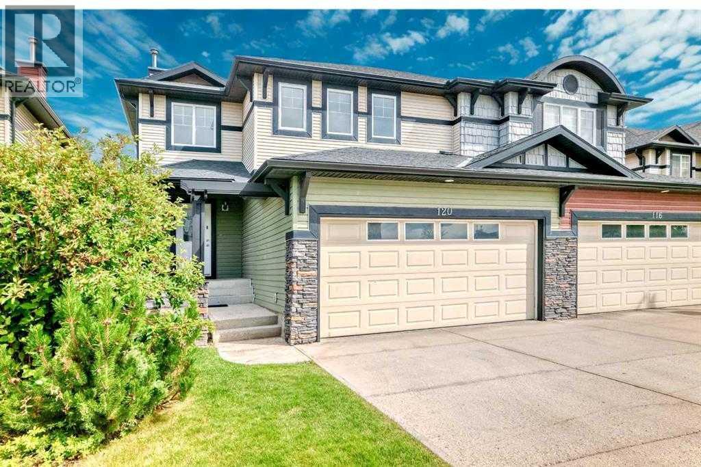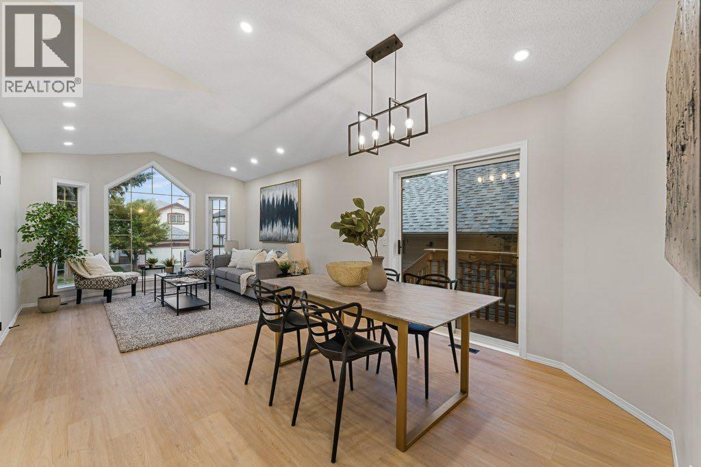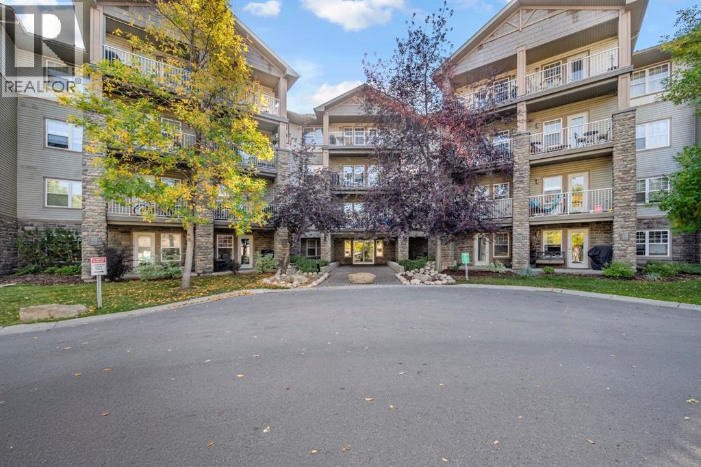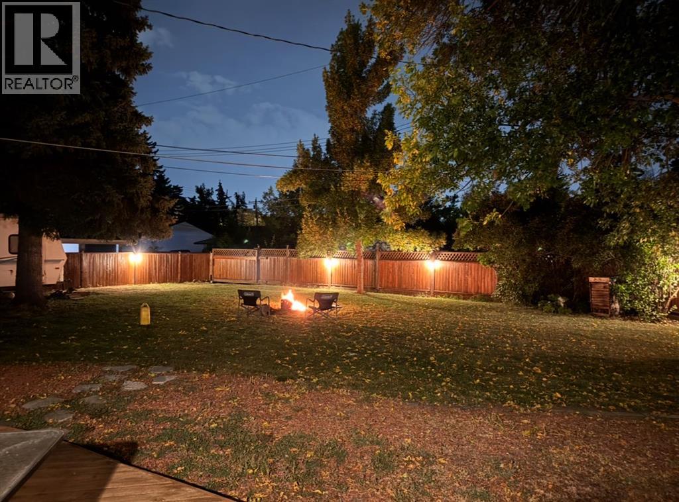- Houseful
- AB
- Calgary
- Applewood Park
- 68 Applebrook Cir SE
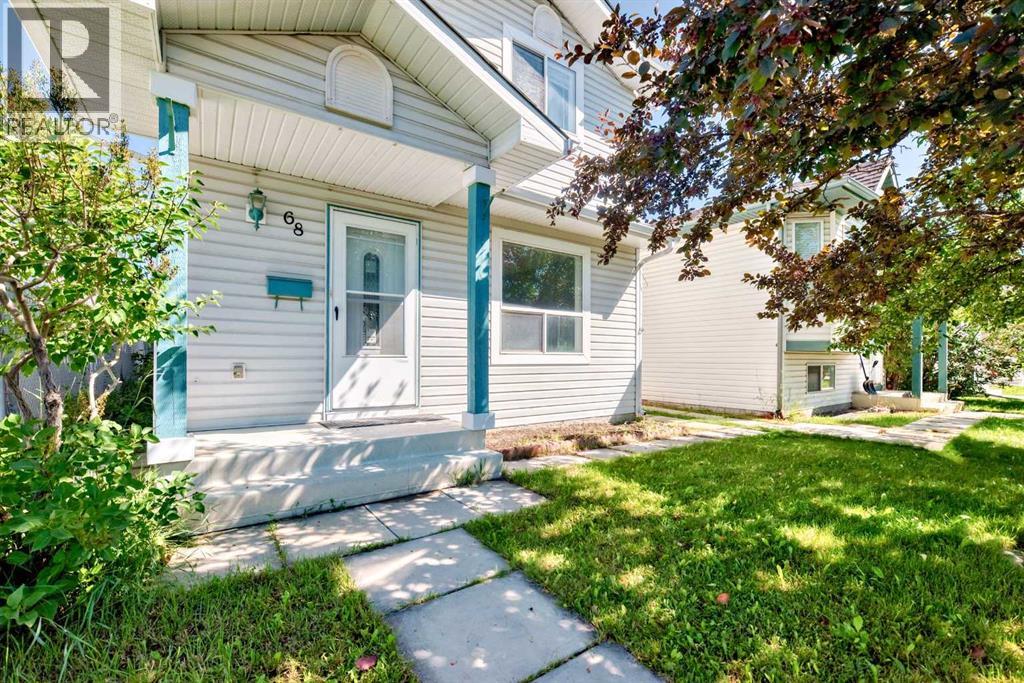
Highlights
Description
- Home value ($/Sqft)$385/Sqft
- Time on Houseful52 days
- Property typeSingle family
- Neighbourhood
- Median school Score
- Lot size3,348 Sqft
- Year built1996
- Garage spaces2
- Mortgage payment
**OPEN HOUSE - SAT Sept 6 from 11AM-1PM** Move-in Ready in Abbeydale! This well-kept, vacant 2-storey home is tucked away on a quiet circle and offers great value with room to grow. Surrounded by mature trees in the front, you’ll love the large living room with hardwood floors and big windows that bring in tons of natural light. The rear kitchen is spacious and functional, complete with durable tile flooring, a stainless steel french-door fridge, and built-in cabinetry that flows into the dining area, perfect for family dinners or hosting friends. The dining room overlooks the sunny backyard, featuring a low-maintenance patio setup with garden beds ready for your summer plans. Upstairs, you’ll find 3 good sized bedrooms, all with hardwood floors and neutral paint. The finished basement offers even more space, with a large rec room, separate family room, full bathroom, and laundry. Updates include a new roof, new hot water tank, replaced Poly-B plumbing, and an oversized detached garage built in 2015 - a great spot for storage, hobbies, or a workshop. A solid home in an established neighbourhood with schools, parks, and easy access to major routes nearby. Quick possession is available, bring your furniture and move right in! (id:63267)
Home overview
- Cooling None
- Heat type Forced air
- # total stories 2
- Construction materials Wood frame
- Fencing Fence
- # garage spaces 2
- # parking spaces 2
- Has garage (y/n) Yes
- # full baths 2
- # total bathrooms 2.0
- # of above grade bedrooms 3
- Flooring Laminate, other, tile
- Subdivision Applewood park
- Lot dimensions 311
- Lot size (acres) 0.07684705
- Building size 1274
- Listing # A2242639
- Property sub type Single family residence
- Status Active
- Bedroom 2.387m X 3.453m
Level: 2nd - Bedroom 2.31m X 2.566m
Level: 2nd - Primary bedroom 3.53m X 4.624m
Level: 2nd - Bathroom (# of pieces - 4) 2.768m X 1.5m
Level: 2nd - Family room 3.557m X 3.301m
Level: Basement - Family room 3.557m X 3.301m
Level: Basement - Bathroom (# of pieces - 3) 2.158m X 1.472m
Level: Basement - Laundry 1.396m X 3.176m
Level: Basement - Family room 3.557m X 3.301m
Level: Basement - Living room 3.709m X 3.734m
Level: Main - Family room 1.448m X 3.786m
Level: Main - Eat in kitchen 3.987m X 3.505m
Level: Main - Dining room 2.643m X 3.53m
Level: Main
- Listing source url Https://www.realtor.ca/real-estate/28676607/68-applebrook-circle-se-calgary-applewood-park
- Listing type identifier Idx

$-1,307
/ Month

