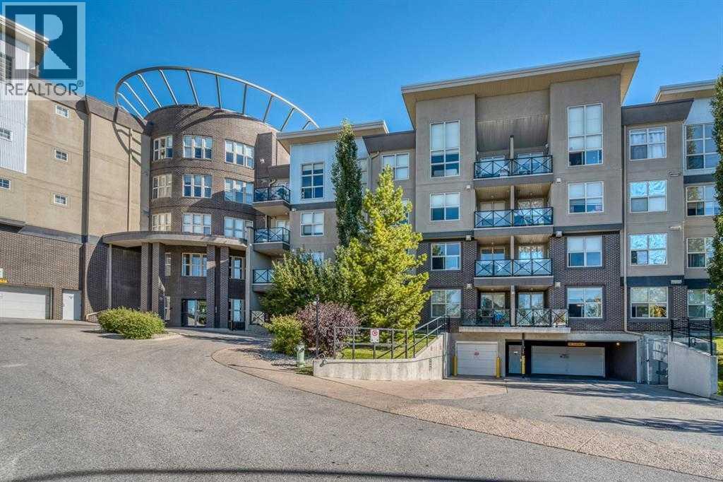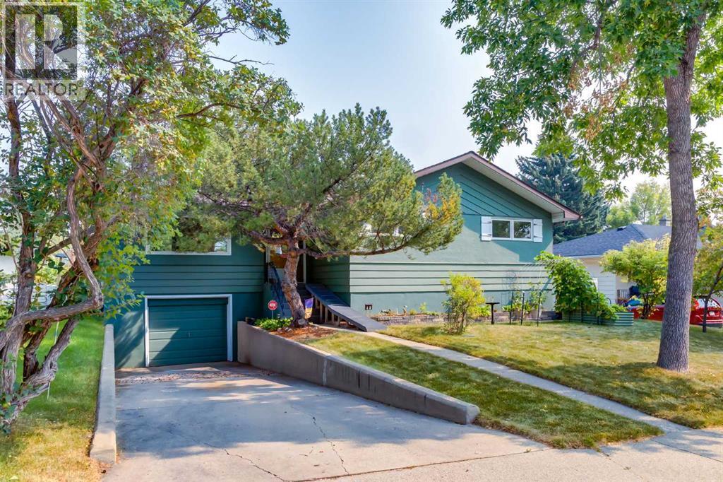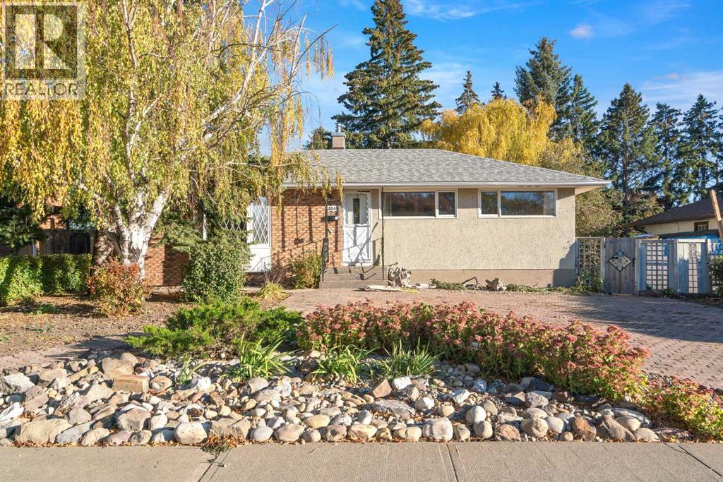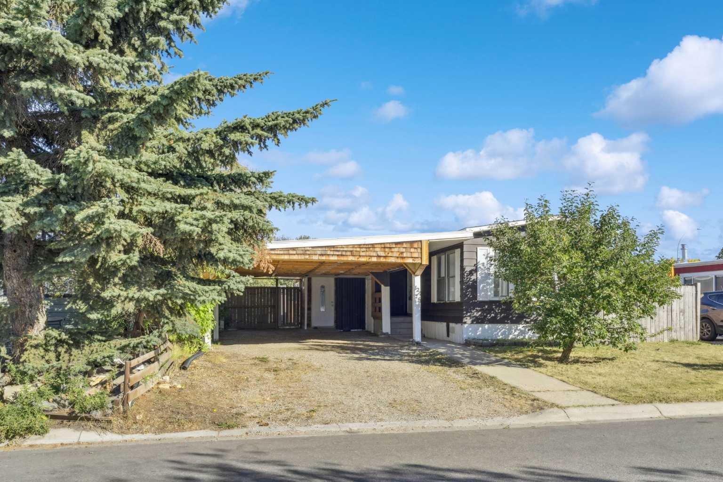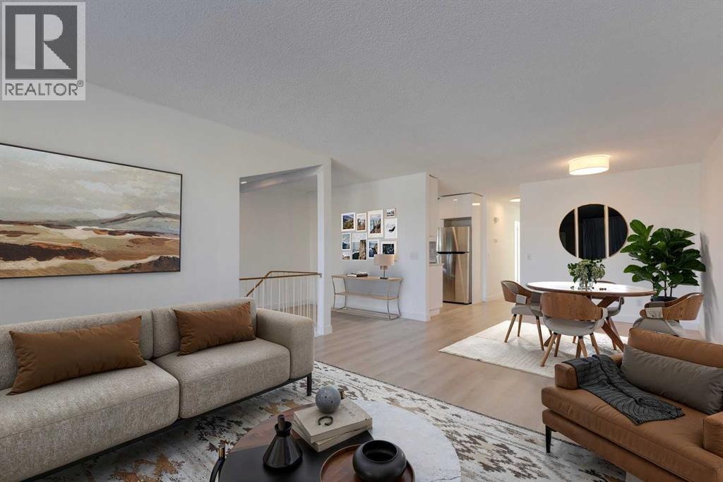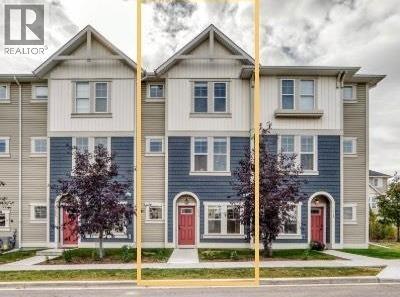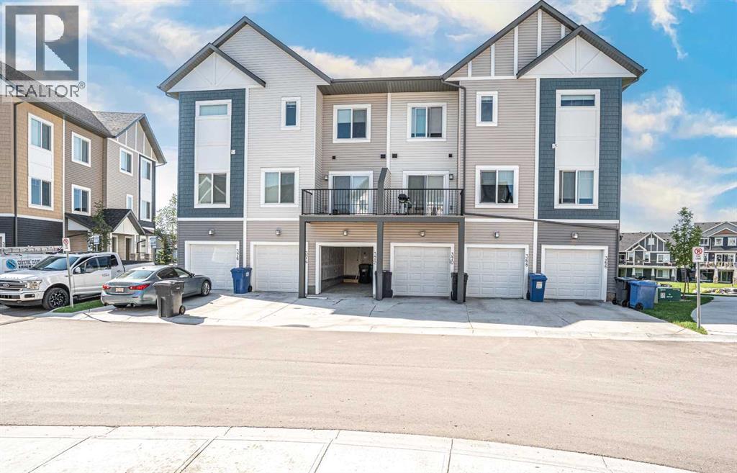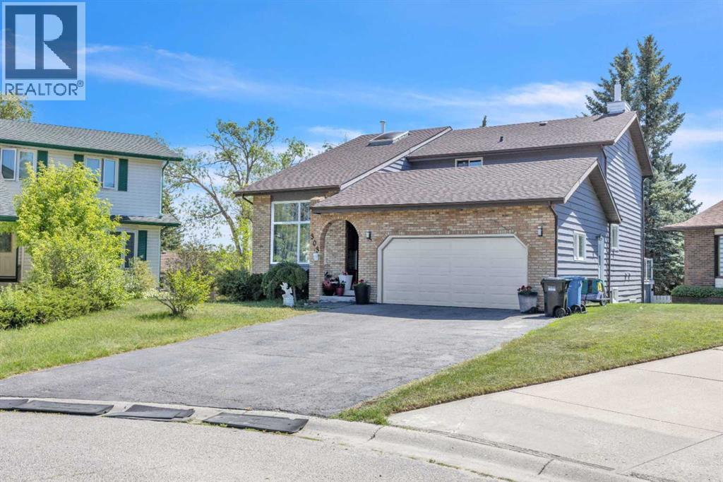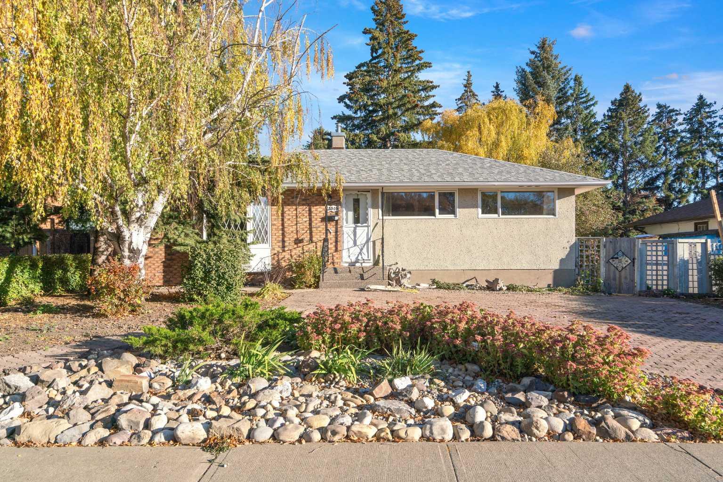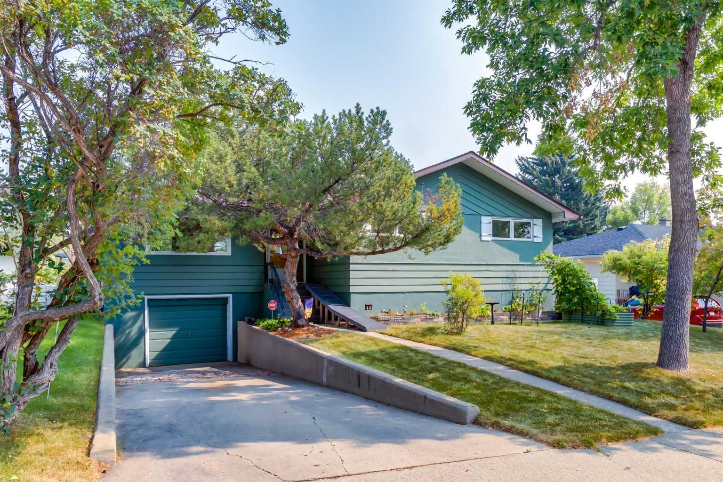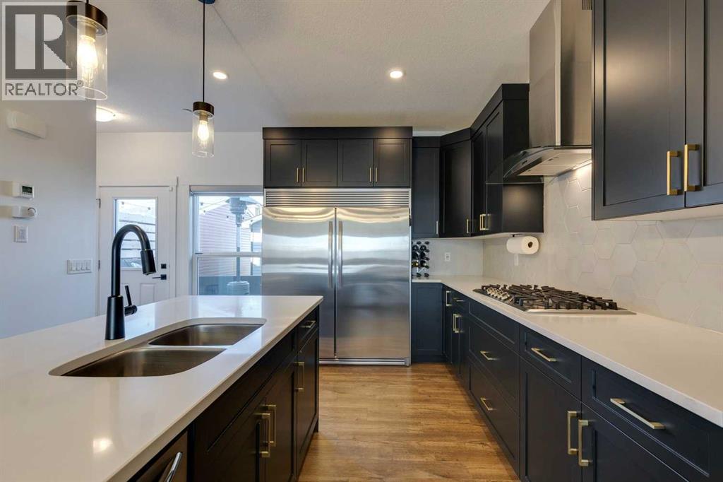- Houseful
- AB
- Calgary
- Carrington
- 68 Carrington Blvd NW
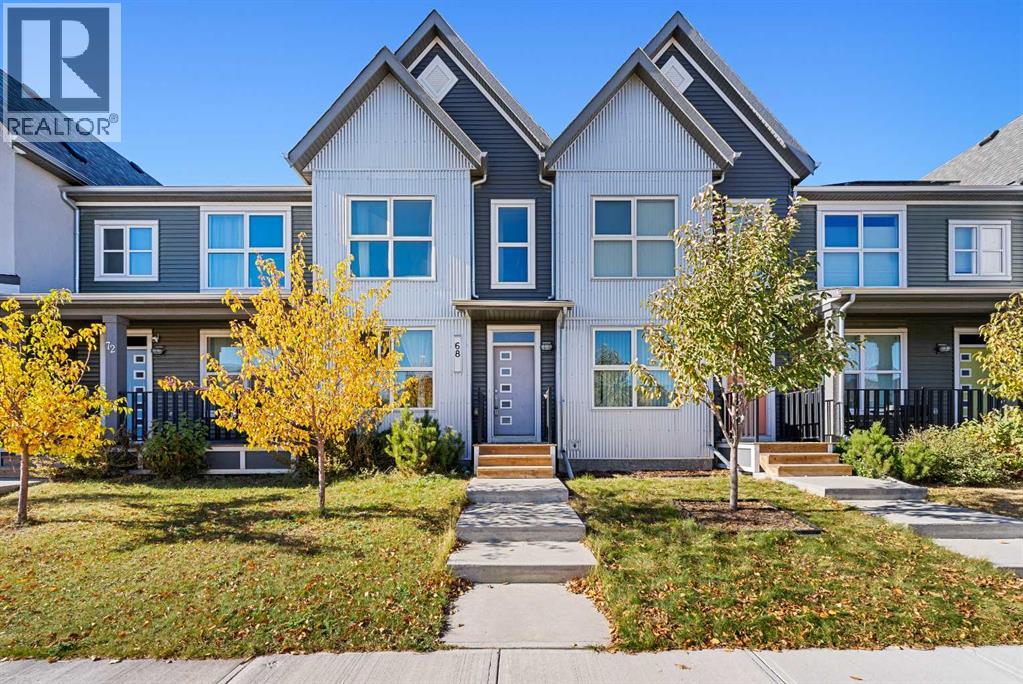
Highlights
This home is
1%
Time on Houseful
5 hours
School rated
6.7/10
Calgary
-3.2%
Description
- Home value ($/Sqft)$441/Sqft
- Time on Housefulnew 5 hours
- Property typeSingle family
- Neighbourhood
- Median school Score
- Year built2019
- Mortgage payment
Welcome to your dream home! This stunning 3-BEDROOM, 2.5-BATHROOM townhouse, built in 2019 by AVI HOMES, offers MODERN ELEGANCE with NO CONDO FEES. Enjoy an OPEN-CONCEPT MAIN FLOOR, SLEEK KITCHEN, and a PRIVATE YARD, all in a vibrant community with SHOPS, DAYCARES, and AMENITIES across the street. Minutes from STONEY TRAIL, GROCERY STORES, BANKS, and so much more this METICULOUSLY MAINTAINED gem is MOVE-IN READY and perfect for EFFORTLESS LIVING. Schedule a viewing today and seize this RARE OPPORTUNITY! (id:63267)
Home overview
Amenities / Utilities
- Cooling Central air conditioning
- Heat source Natural gas
- Heat type Forced air
Exterior
- # total stories 2
- Fencing Fence
- # parking spaces 2
- Has garage (y/n) Yes
Interior
- # full baths 2
- # half baths 1
- # total bathrooms 3.0
- # of above grade bedrooms 3
- Flooring Carpeted, laminate, tile
Location
- Subdivision Carrington
- Directions 1933566
Lot/ Land Details
- Lot desc Lawn
- Lot dimensions 1808.34
Overview
- Lot size (acres) 0.04248919
- Building size 1178
- Listing # A2264453
- Property sub type Single family residence
- Status Active
Rooms Information
metric
- Bathroom (# of pieces - 3) 2.515m X 1.524m
Level: 2nd - Primary bedroom 3.557m X 4.267m
Level: 2nd - Bedroom 3.581m X 3.024m
Level: 2nd - Bathroom (# of pieces - 4) 2.515m X 1.5m
Level: 2nd - Bedroom 4.648m X 2.947m
Level: Basement - Furnace 2.566m X 2.362m
Level: Basement - Recreational room / games room 4.548m X 4.801m
Level: Basement - Bathroom (# of pieces - 2) 1.576m X 1.524m
Level: Main - Living room 3.405m X 3.377m
Level: Main - Dining room 3.405m X 3.149m
Level: Main - Kitchen 3.405m X 4.167m
Level: Main
SOA_HOUSEKEEPING_ATTRS
- Listing source url Https://www.realtor.ca/real-estate/28997730/68-carrington-boulevard-nw-calgary-carrington
- Listing type identifier Idx
The Home Overview listing data and Property Description above are provided by the Canadian Real Estate Association (CREA). All other information is provided by Houseful and its affiliates.

Lock your rate with RBC pre-approval
Mortgage rate is for illustrative purposes only. Please check RBC.com/mortgages for the current mortgage rates
$-1,387
/ Month25 Years fixed, 20% down payment, % interest
$
$
$
%
$
%

Schedule a viewing
No obligation or purchase necessary, cancel at any time
Nearby Homes
Real estate & homes for sale nearby

