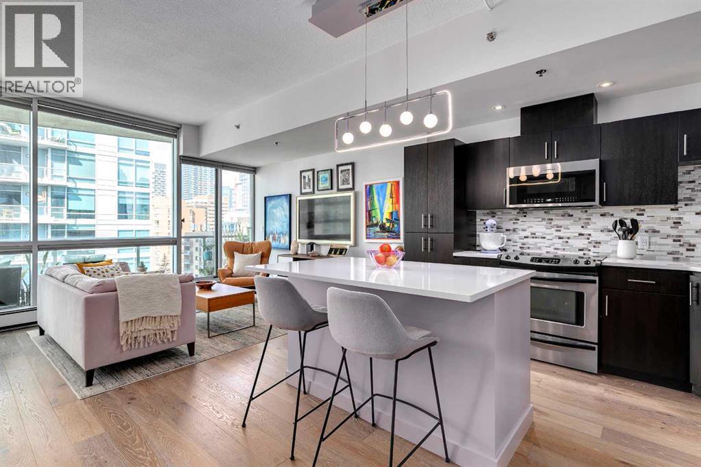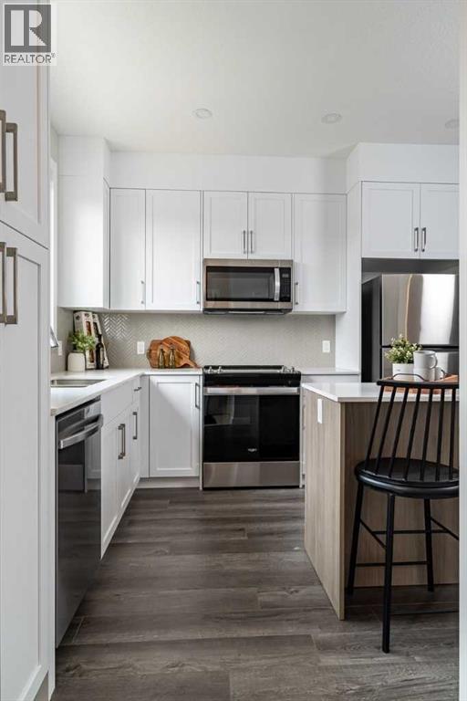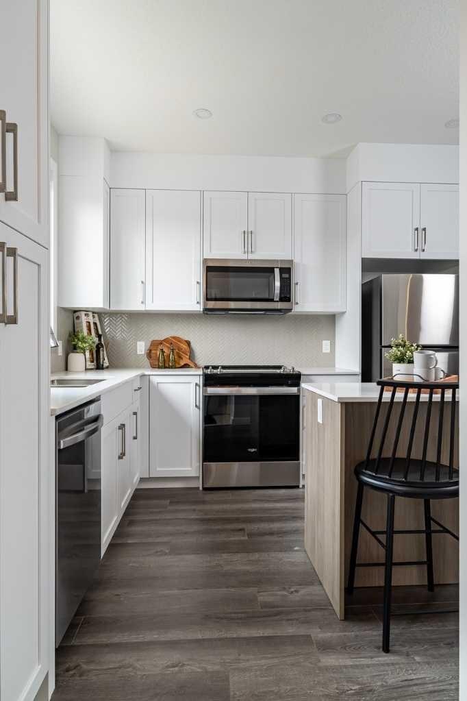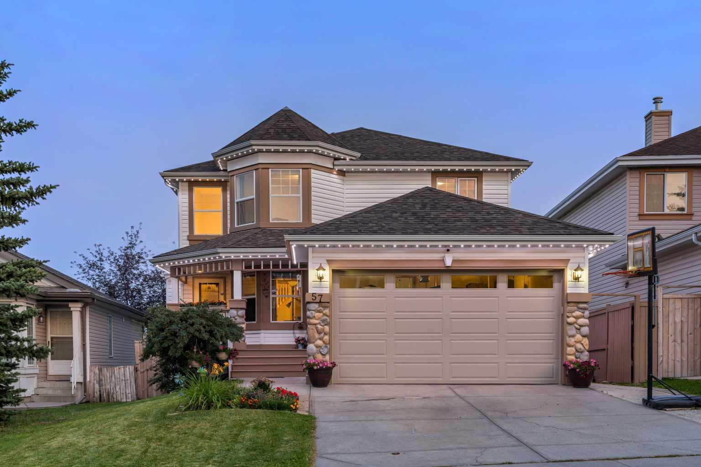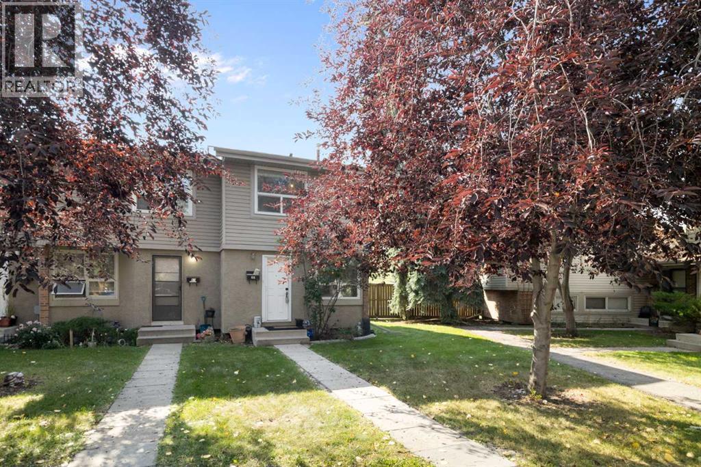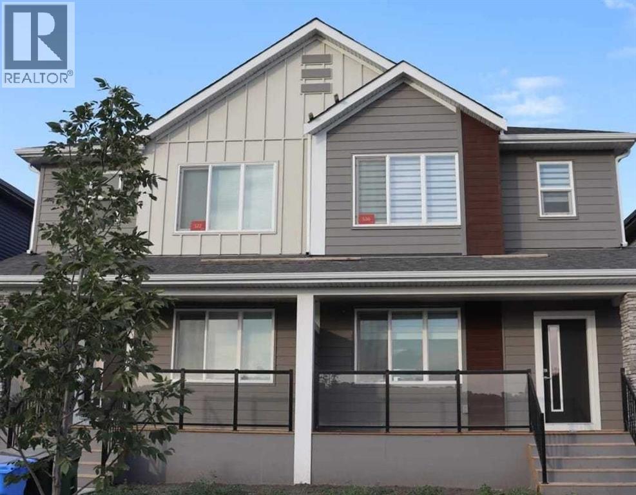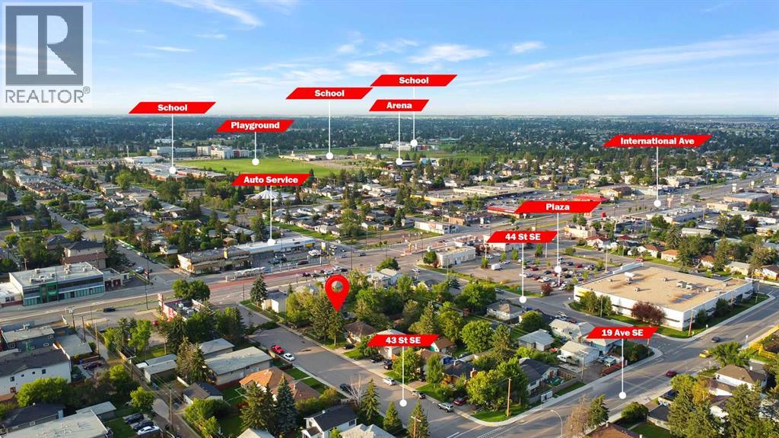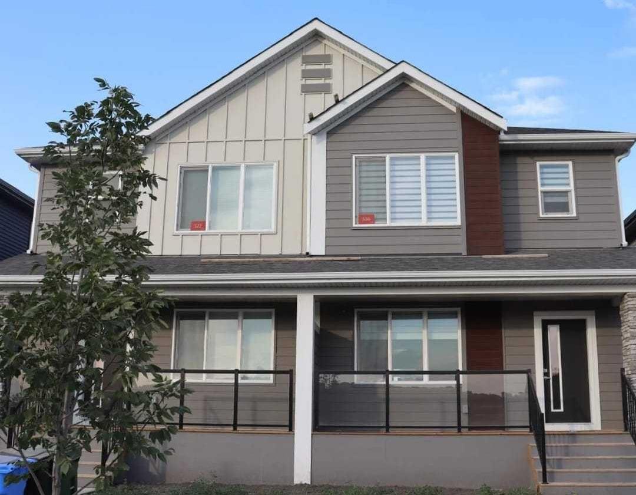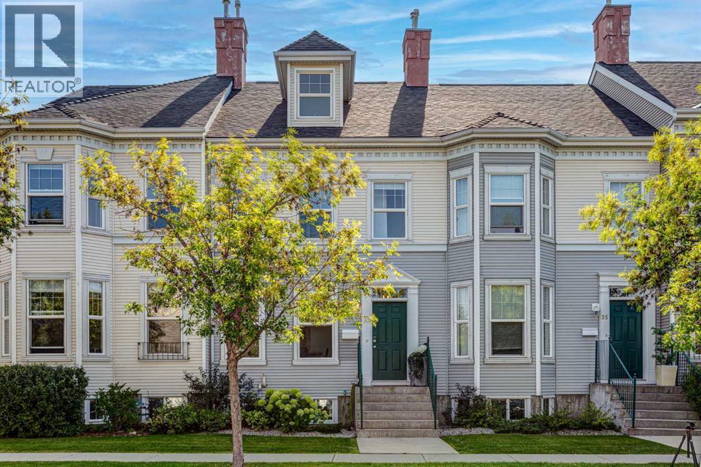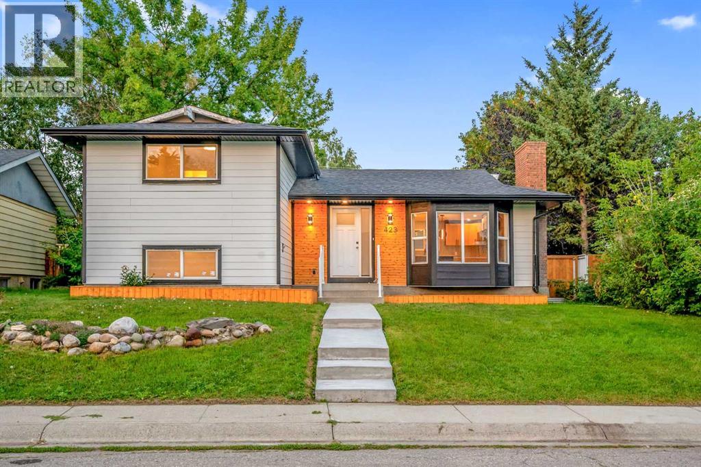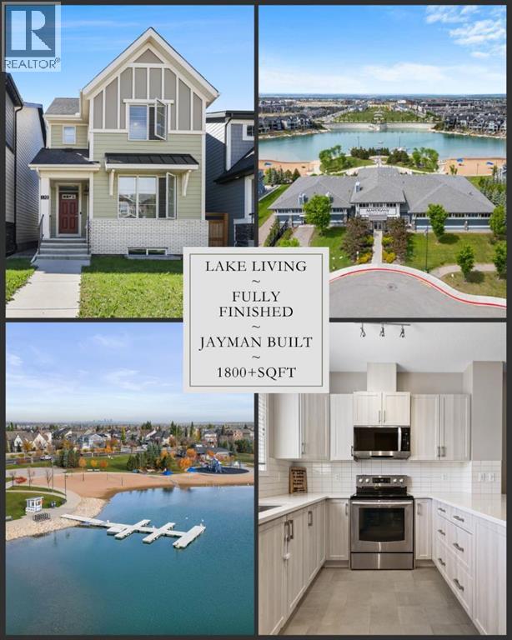- Houseful
- AB
- Calgary
- Douglasdale - Glen
- 68 Douglas Woods Ter SE
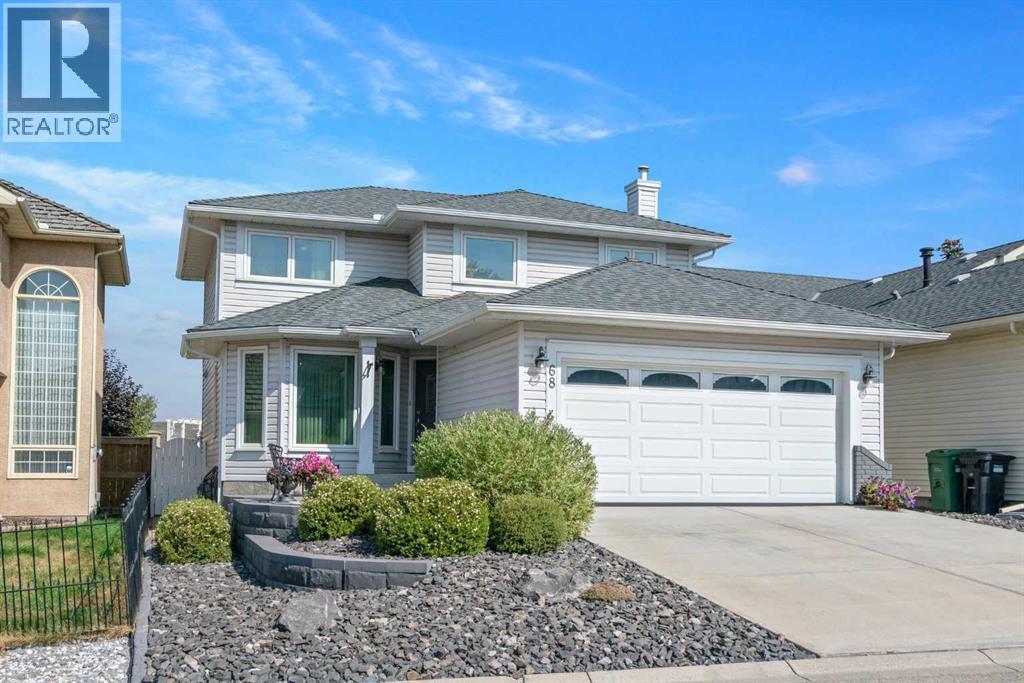
Highlights
Description
- Home value ($/Sqft)$356/Sqft
- Time on Housefulnew 4 hours
- Property typeSingle family
- Neighbourhood
- Median school Score
- Lot size5,328 Sqft
- Year built1992
- Garage spaces2
- Mortgage payment
Welcome to this beautiful family home in the sought after community of Douglasdale Estates a short walk to the Bow River pathway system. Perfectly located, it offers the ideal balance of a beautifully landscaped front and back yard and the convenience with only a ten-minute drive to schools and shopping. Whether you enjoy a stroll in Fish Creek Provincial Park, a few swings at the driving range or a quick trip to the shops, this location provides everything you need right at your doorstep. Triple pane windows (2014), Eavestroughs & air conditioning (2025), central vacuum (2024), kitchen, powder room & flooring (2015), furnace (2012). As you enter, you are welcomed by a spacious light filled foyer and hardwood flooring that spans from entrance into family room and kitchen. To the left, a cozy living room awaits, highlighted by a charming bay window that welcomes in the soft morning light perfect for enjoying a peaceful cup of coffee. The open concept fully renovated kitchen, a true highlight is beautifully designed with stylish cabinetry, granite countertops and tiled backsplash. Equipped with stainless steel appliances, this kitchen offers both functionality and a modern flair. A cozy dining area is conveniently located off the kitchen, perfect for family meals and entertaining. The family room offers a warm and inviting atmosphere featuring a gas fireplace, flanked by beautiful built-in cabinets. Large windows flood the space with natural light, creating a bright and cheerful ambiance. Central air conditioning keeps the home cool in the summer, while a gas fireplace keeps to coz up to in the winter ensures year-round comfort. The laundry room is conveniently located on the main level. Head upstairs to discover three generously sized bedrooms. The primary bedroom is a true retreat offering enough space for a King size bed, walk-in closet 4-piece ensuite bathroom complete with a large stand-up shower and a luxurious jetted tub. This serene space is designed to provid e the ultimate in comfort and relaxation. In addition, there are two more spacious spare bedrooms and a 4-piece spare bathroom. The large unfinished basement offers a blank canvas - ideal for adding extra living space, a home gym or workshop. Let your imagination bring this versatile area to life. The stunning landscaped backyard with mature trees offers a sense of space and privacy that is hard to beat. The large deck is perfectly set up for summer barbecues, entertaining or simply unwinding outdoors. The spotless garage has epoxy coating on the floor and loads of white shelving. (id:63267)
Home overview
- Cooling Central air conditioning
- Heat source Natural gas
- Heat type Other, forced air
- # total stories 2
- Construction materials Wood frame
- Fencing Fence
- # garage spaces 2
- # parking spaces 2
- Has garage (y/n) Yes
- # full baths 2
- # half baths 1
- # total bathrooms 3.0
- # of above grade bedrooms 3
- Flooring Carpeted, ceramic tile, hardwood
- Has fireplace (y/n) Yes
- Community features Golf course development
- Subdivision Douglasdale/glen
- Lot desc Landscaped
- Lot dimensions 495
- Lot size (acres) 0.12231282
- Building size 1824
- Listing # A2254839
- Property sub type Single family residence
- Status Active
- Primary bedroom 4.42m X 4.368m
Level: 2nd - Bedroom 3.048m X 3.353m
Level: 2nd - Bathroom (# of pieces - 4) Level: 2nd
- Bathroom (# of pieces - 4) Level: 2nd
- Bedroom 3.124m X 3.481m
Level: 2nd - Bathroom (# of pieces - 2) Level: Main
- Kitchen 2.615m X 3.429m
Level: Main - Dining room 3.048m X 4.215m
Level: Main - Foyer 0.762m X 1.195m
Level: Main - Living room 4.167m X 4.724m
Level: Main - Laundry 2.947m X 1.676m
Level: Main - Family room 3.658m X 6.401m
Level: Main
- Listing source url Https://www.realtor.ca/real-estate/28825548/68-douglas-woods-terrace-se-calgary-douglasdaleglen
- Listing type identifier Idx

$-1,733
/ Month

