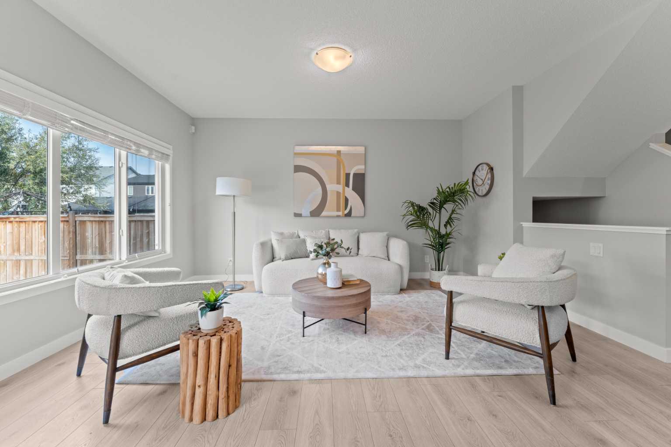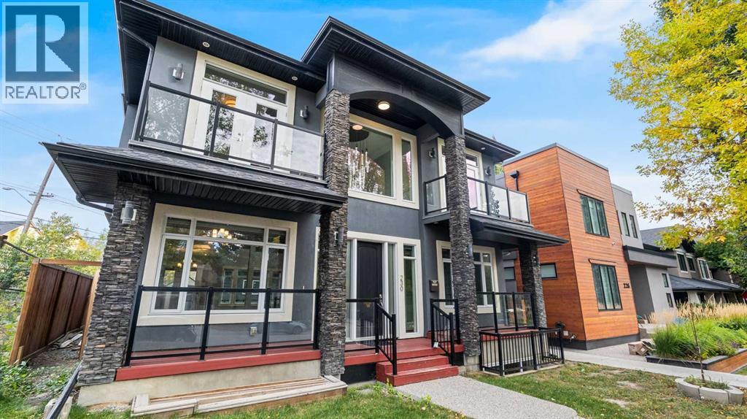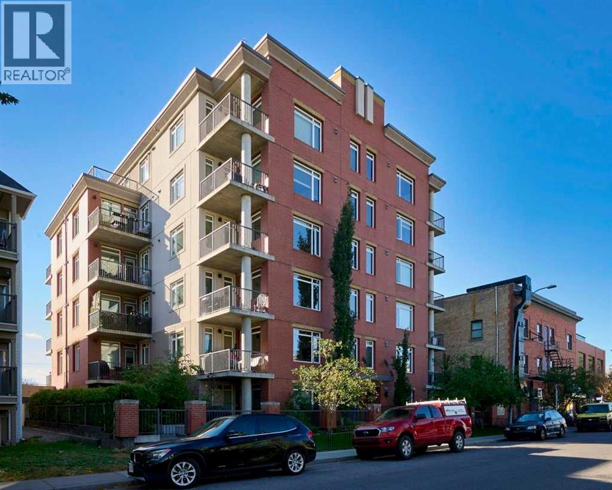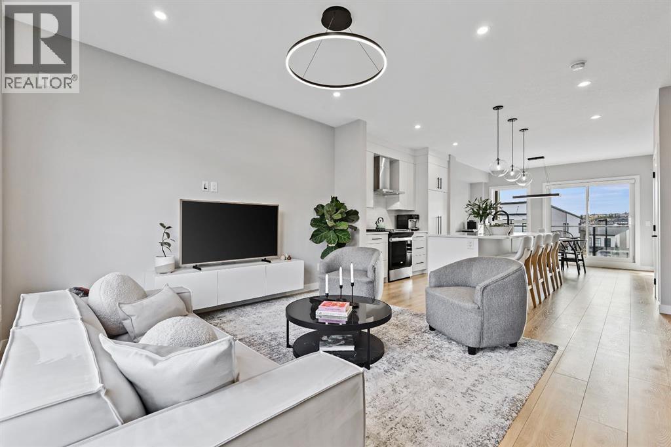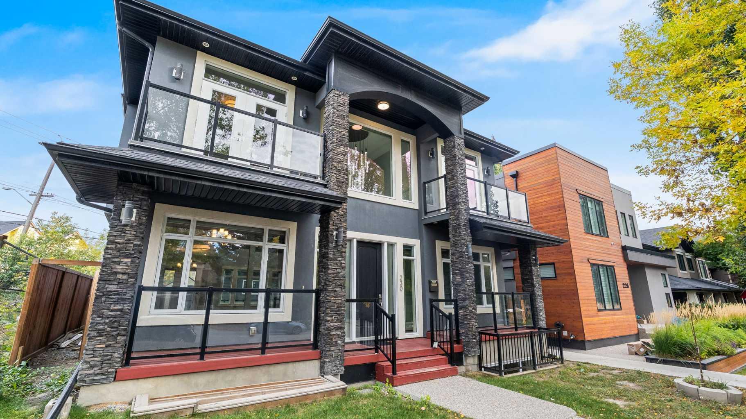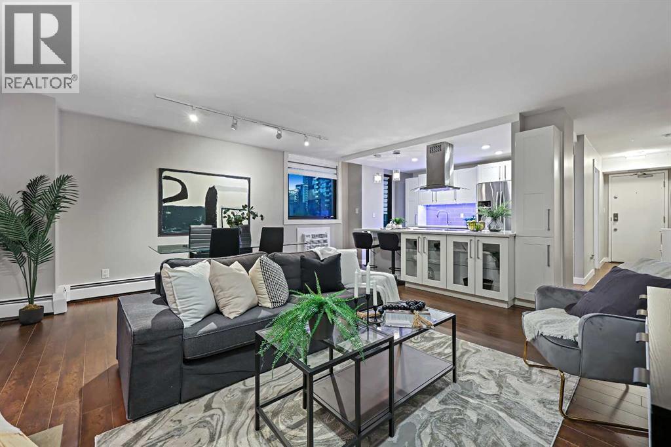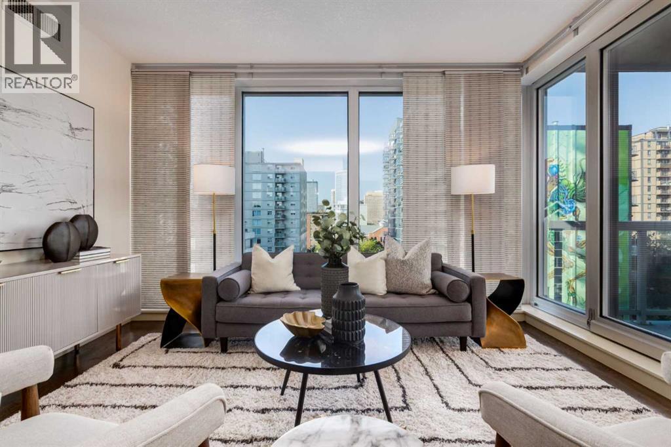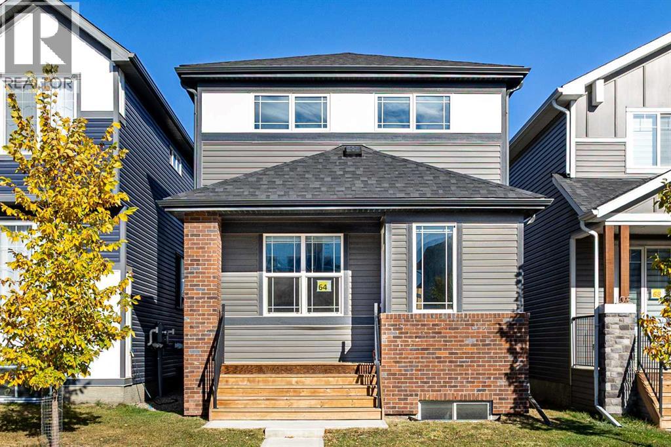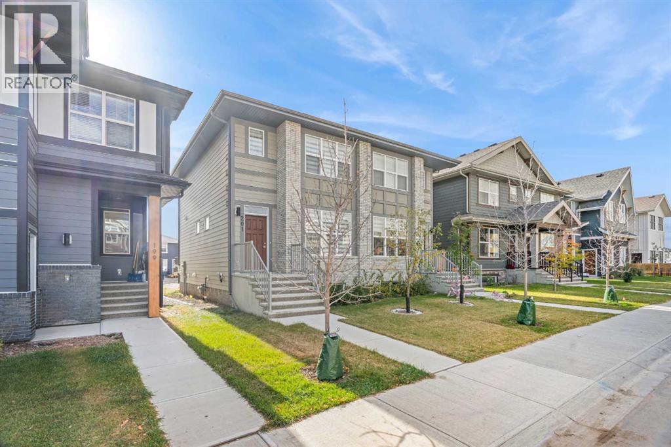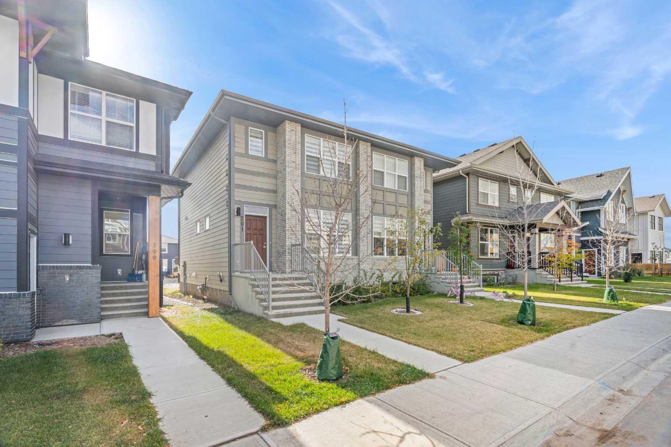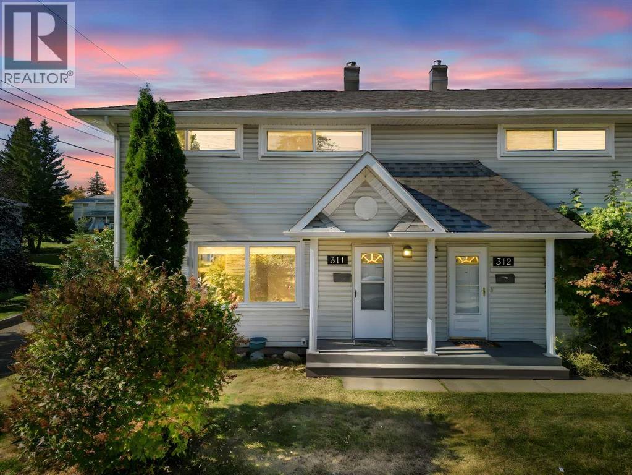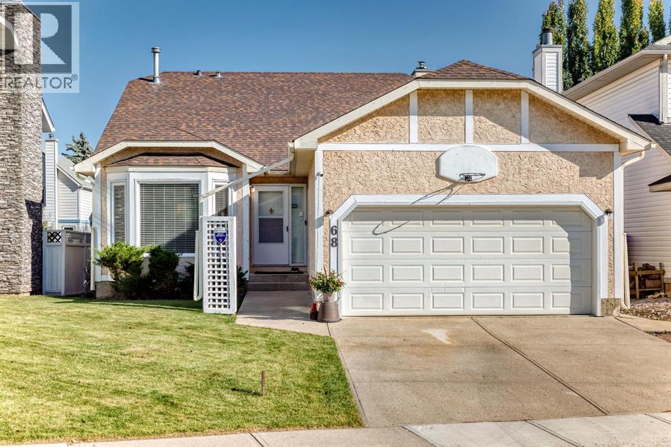
Highlights
Description
- Home value ($/Sqft)$511/Sqft
- Time on Housefulnew 6 hours
- Property typeSingle family
- Style4 level
- Neighbourhood
- Median school Score
- Lot size5,543 Sqft
- Year built1987
- Garage spaces2
- Mortgage payment
Welcome to 68 Woodmark Crescent SW – a beautifully maintained home in one of Calgary’s most desirable areas! This spacious and inviting property offers 2331 sq ft of total living space with a bright, open floor plan with vaulted ceilings that enhance the sense of space and natural light. Featuring three bedrooms upstairs and two additional bedrooms below, there’s plenty of room for the whole family. Enjoy cozy evenings in the family room with a gas fireplace, or entertain in the open-concept living and dining room combo that flows beautifully throughout the main floor. The home includes 2.5 bathrooms, a double heated attached garage, and RV parking, offering both comfort and convenience. Step outside to a low-maintenance, fully fenced yard—perfect for relaxing or hosting gatherings year-round. Located in an excellent neighbourhood close to schools, parks, shopping, and all amenities, with a playground just steps away, this property combines functionality and comfort in one perfect package. Don’t miss this fantastic opportunity—book your private showing today! (id:63267)
Home overview
- Cooling None
- Heat type Forced air
- Construction materials Poured concrete, wood frame
- Fencing Fence
- # garage spaces 2
- # parking spaces 4
- Has garage (y/n) Yes
- # full baths 2
- # half baths 1
- # total bathrooms 3.0
- # of above grade bedrooms 5
- Flooring Carpeted, hardwood, tile
- Has fireplace (y/n) Yes
- Subdivision Woodbine
- Directions 2140465
- Lot desc Landscaped, lawn
- Lot dimensions 515
- Lot size (acres) 0.12725475
- Building size 1273
- Listing # A2263557
- Property sub type Single family residence
- Status Active
- Family room 4.395m X 5.663m
Level: 3rd - Bedroom 3.277m X 3.2m
Level: 3rd - Bathroom (# of pieces - 2) 1.32m X 1.957m
Level: 3rd - Recreational room / games room 4.42m X 4.624m
Level: Basement - Bedroom 3.225m X 3.938m
Level: Basement - Kitchen 2.996m X 3.301m
Level: Main - Other 1.676m X 2.438m
Level: Main - Living room 3.328m X 4.115m
Level: Main - Dining room 3.505m X 3.633m
Level: Main - Pantry 0.634m X 0.914m
Level: Main - Other 3.557m X 2.643m
Level: Main - Bathroom (# of pieces - 3) 2.414m X 1.472m
Level: Upper - Bathroom (# of pieces - 4) 1.524m X 2.414m
Level: Upper - Bedroom 3.429m X 2.743m
Level: Upper - Bedroom 2.844m X 2.996m
Level: Upper - Primary bedroom 3.862m X 3.301m
Level: Upper
- Listing source url Https://www.realtor.ca/real-estate/28975340/68-woodmark-crescent-sw-calgary-woodbine
- Listing type identifier Idx

$-1,733
/ Month

