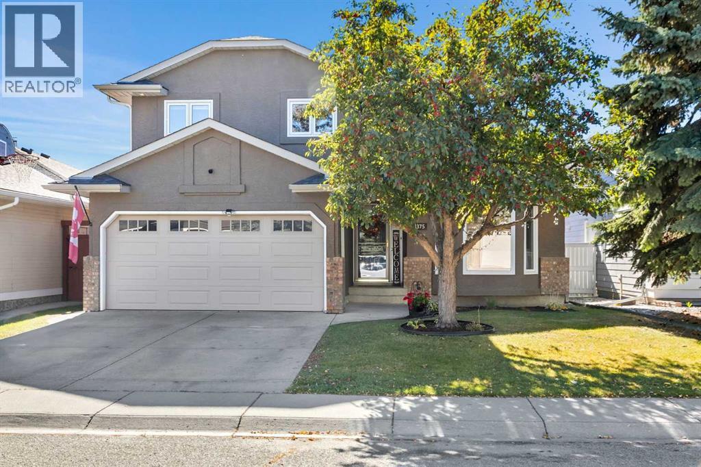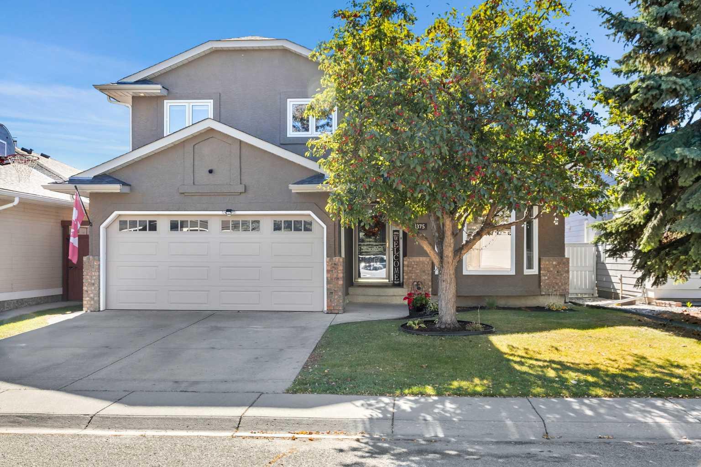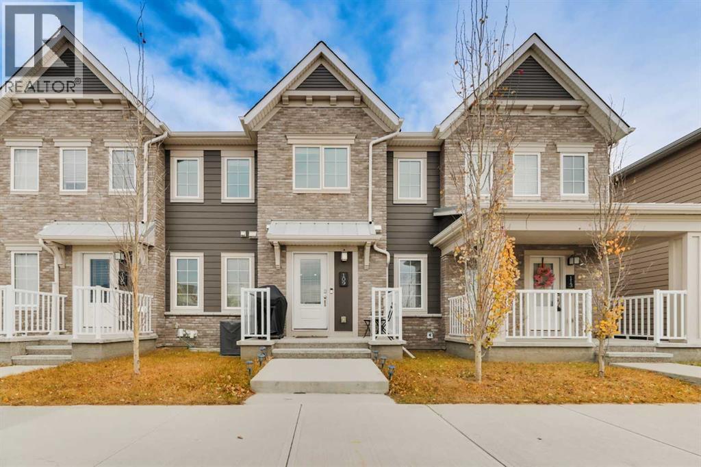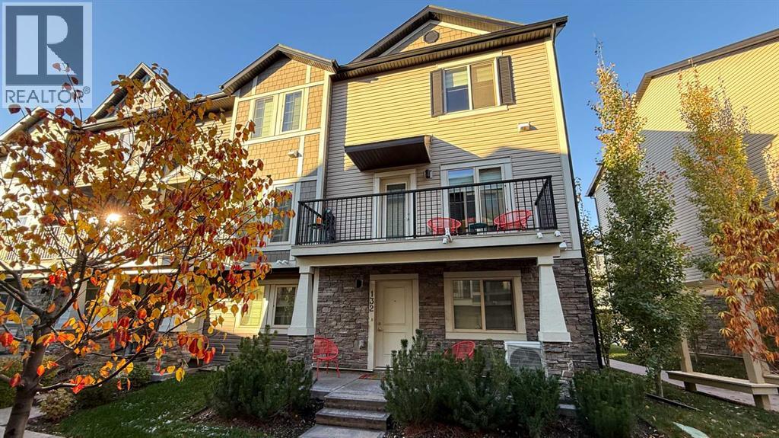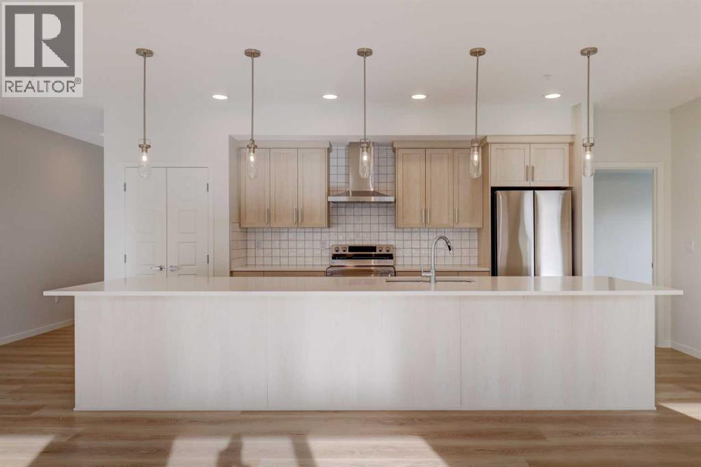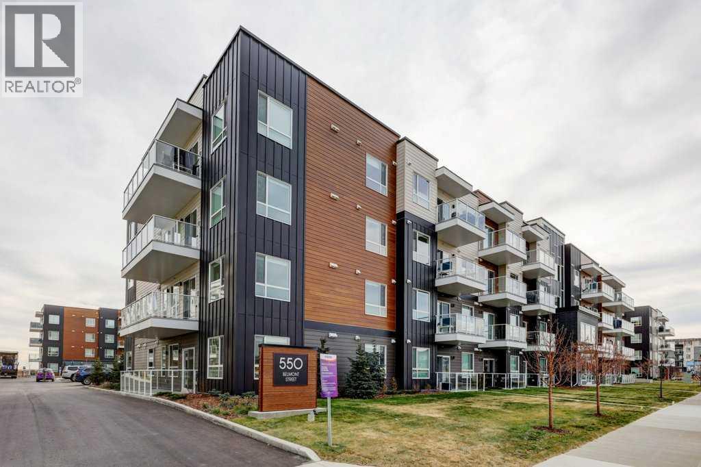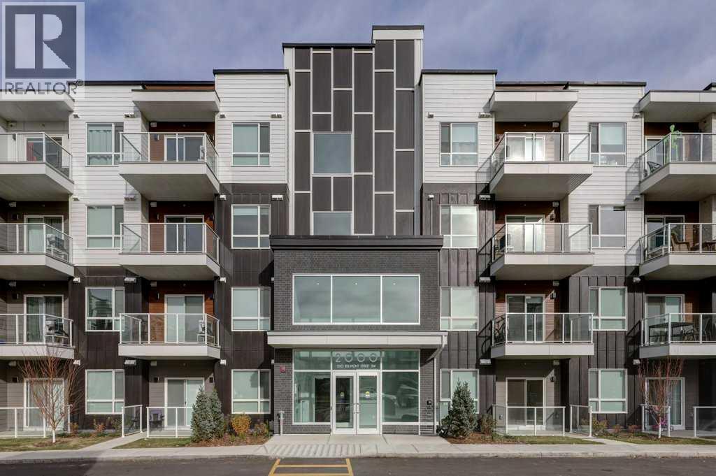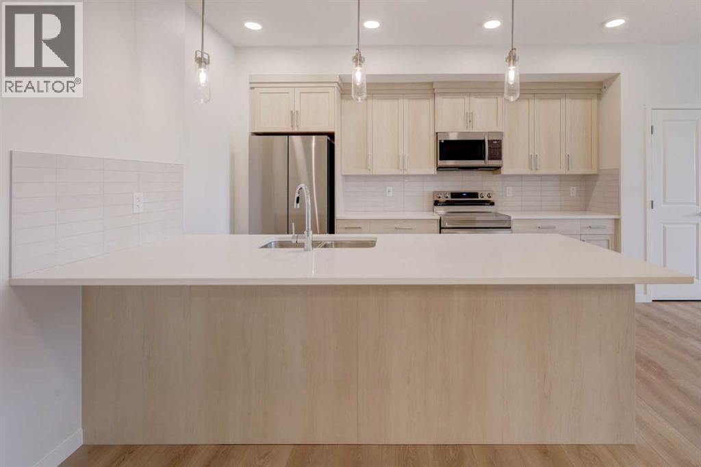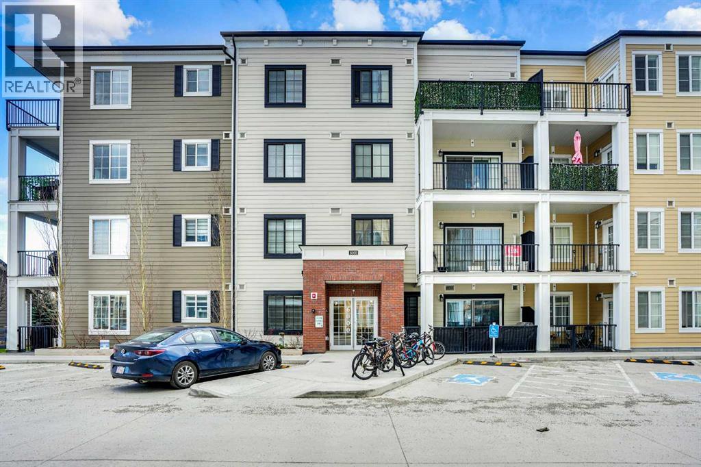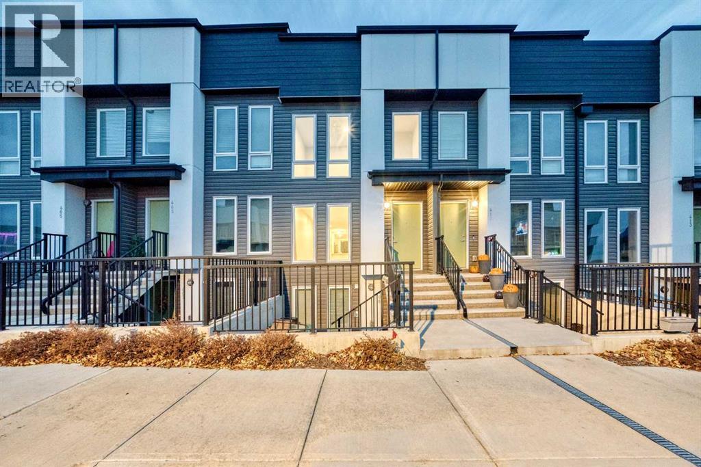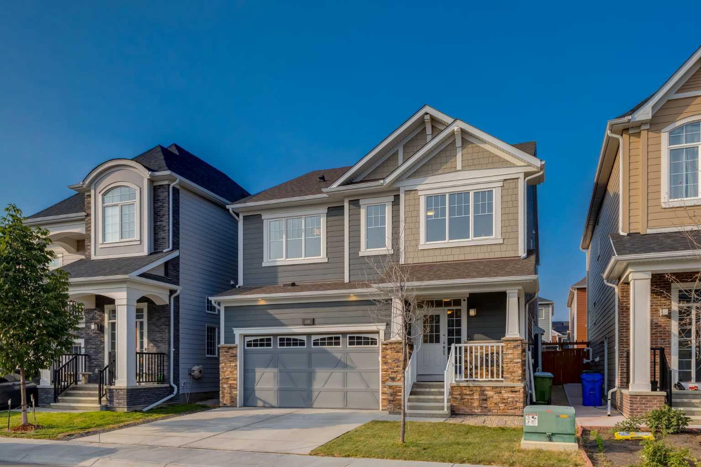
Highlights
Description
- Home value ($/Sqft)$309/Sqft
- Time on Houseful48 days
- Property typeResidential
- Style2 storey
- Neighbourhood
- Median school Score
- Lot size3,485 Sqft
- Year built2020
- Mortgage payment
Discover your dream home in Yorkville! This stunning 5-year-old single-family residence offers 2,591ft2 of contemporary living space. Featuring 4 spacious bedrooms and 2.5 elegant bathrooms, including a gorgeous 5-pc ensuite. The main floor has a good-sized office, and the 2nd floor bonus room is massive. This home is designed with comfort and style in mind, made apparent by the beautiful feature walls throughout the home. In the kitchen you’ll appreciate upgraded appliances, quartz counters, and beautiful herringbone tile. The big pantry and sprawling counter space. The private yard boasts a breathtaking zeroscaped design with a dual-deck system, a pergola, and privacy screens. It’s perfect for entertaining and so that you can spend your time enjoying your yard, not fixing it! For future growth and expansion, the home offers a side entrance to the unfinished basement, so you can make decisions on what the best use of the home is for you. You’ll love Yorkville, with quick access to Stoney Trail, Spruce Meadows, and a short drive to the foothills & mountains. We’d love to accommodate your showing needs and welcome you to come see it for yourself!
Home overview
- Cooling None
- Heat type Forced air
- Pets allowed (y/n) No
- Construction materials Wood frame
- Roof Asphalt shingle
- Fencing Fenced
- # parking spaces 4
- Has garage (y/n) Yes
- Parking desc Double garage attached
- # full baths 2
- # half baths 1
- # total bathrooms 3.0
- # of above grade bedrooms 4
- Flooring Carpet, tile, vinyl plank
- Appliances Dishwasher, dryer, electric range, garage control(s), microwave, refrigerator, washer, window coverings
- Laundry information Upper level
- County Calgary
- Subdivision Yorkville
- Zoning description R-g
- Exposure S
- Lot desc Back yard, front yard, landscaped, low maintenance landscape, private
- Lot size (acres) 0.08
- Basement information Full,unfinished
- Building size 2591
- Mls® # A2257472
- Property sub type Single family residence
- Status Active
- Tax year 2025
- Listing type identifier Idx

$-2,133
/ Month

