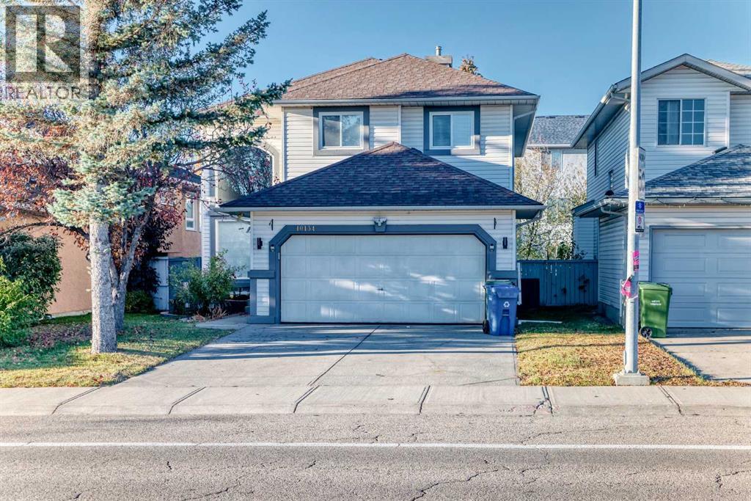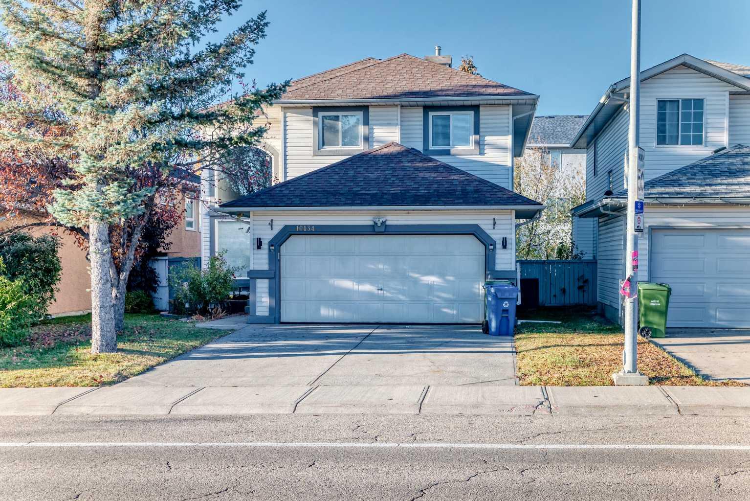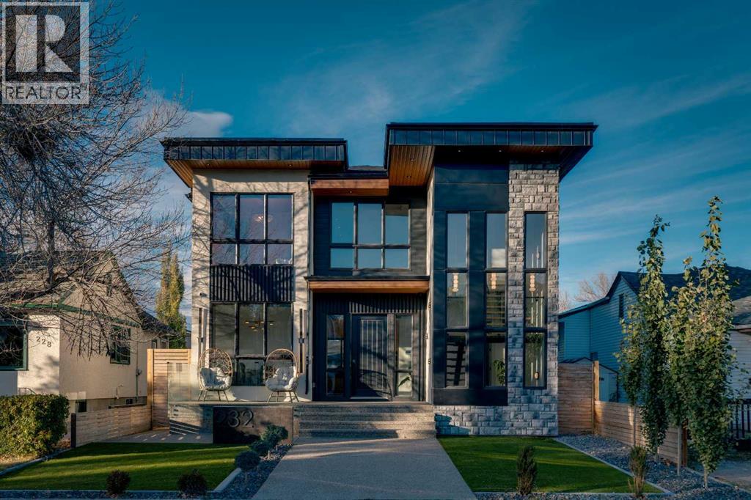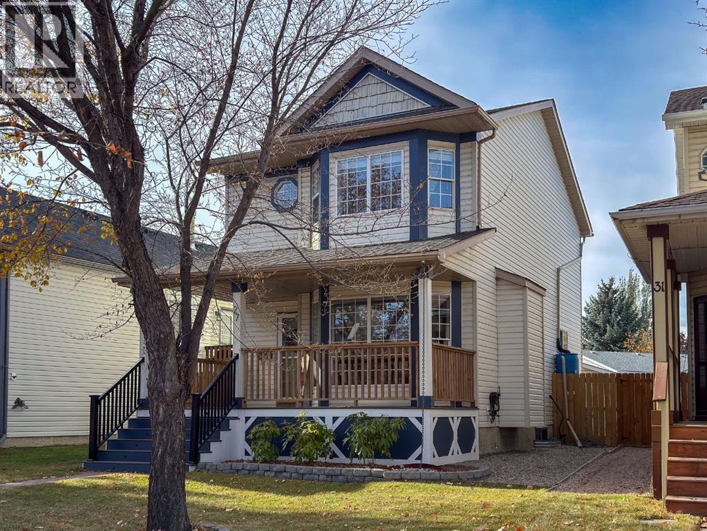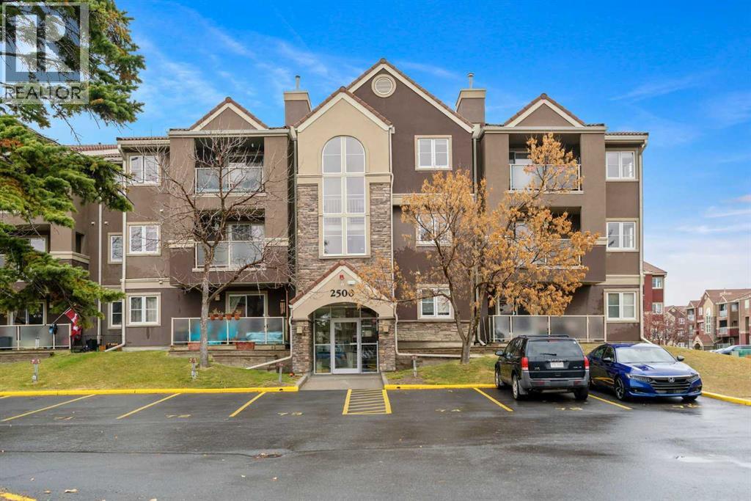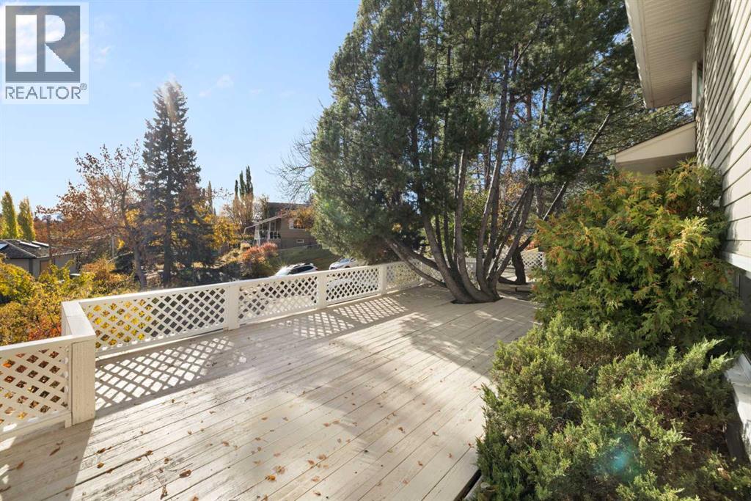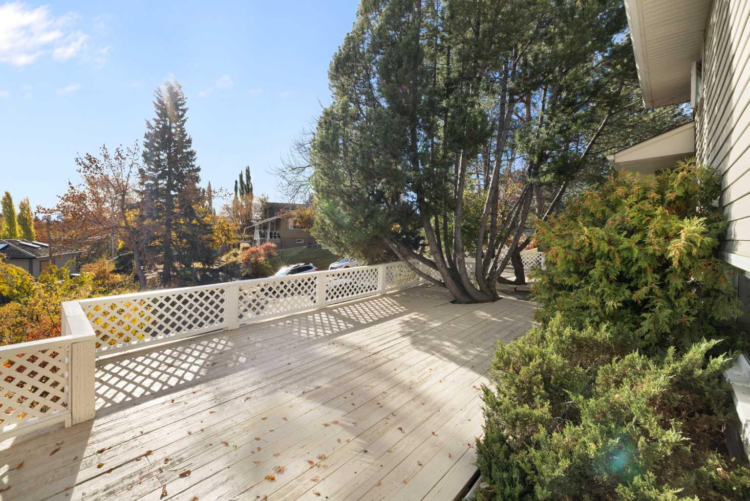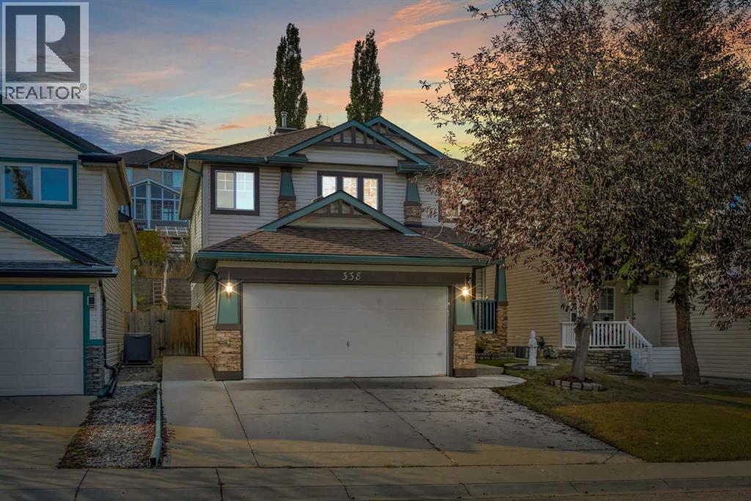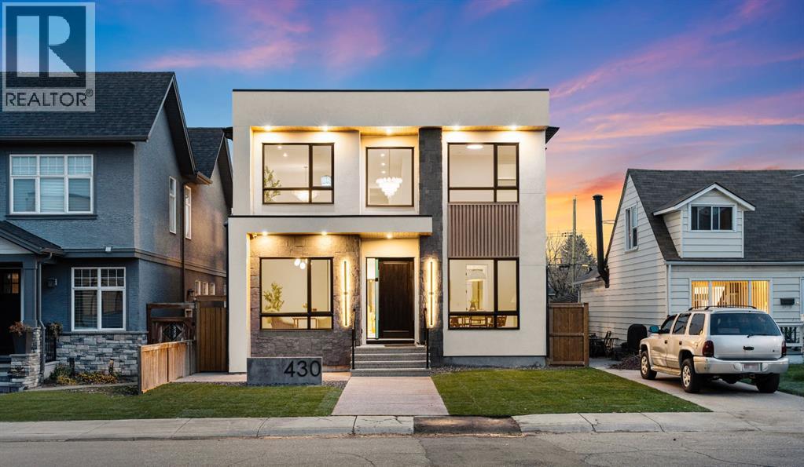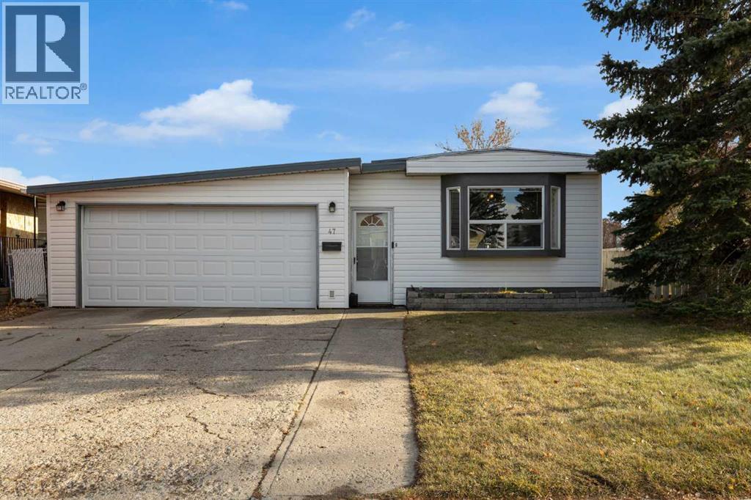- Houseful
- AB
- Calgary
- Huntington Hills
- 6800 Hunterview Drive Nw Unit 215
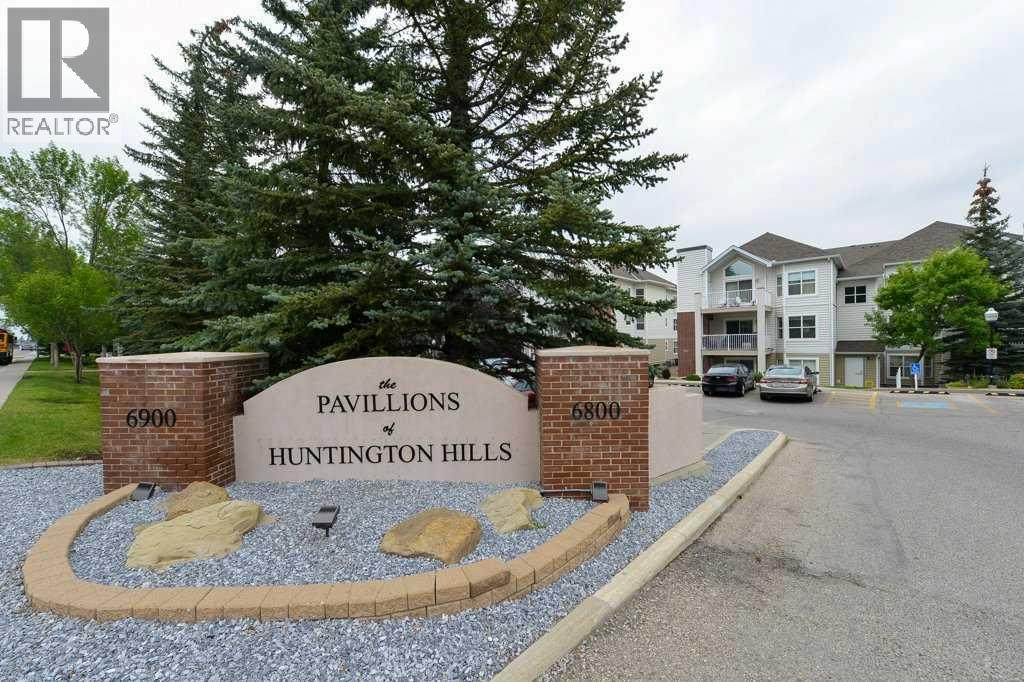
6800 Hunterview Drive Nw Unit 215
6800 Hunterview Drive Nw Unit 215
Highlights
Description
- Home value ($/Sqft)$354/Sqft
- Time on Housefulnew 6 days
- Property typeSingle family
- Neighbourhood
- Median school Score
- Year built1999
- Mortgage payment
Fantastic large 932 sq. ft. air-conditioned second-floor unit in The Pavillons featuring 2 bedrooms, a private 3-piece ensuite, a 4-piece main bath, and titled underground heated parking. The well-planned layout begins with a welcoming foyer and large closet, leading to an open kitchen with extensive cupboard and counter space, complete with all appliances. A spacious dining area connects seamlessly to the living room, highlighted by a cozy corner gas fireplace. Step out to the west-facing balcony with secure storage, perfect for evening sun or outdoor relaxation. The bright and roomy primary bedroom offers a walk-in closet and private ensuite, while the second bedroom is conveniently located next to the main bath, making it ideal for family, guests, or a home office. A full laundry room with additional storage completes this practical yet comfortable home. Building amenities include a car wash bay and a social area, and this quiet, well-maintained complex is ideally located near Nose Hill Park, schools, transit, major roads, and endless shopping and dining. Residents also enjoy easy access to the nearby Thorncliffe Community Centre, offering bowling, an ice rink, racquetball courts, and more. A beautiful home in a well-connected, amenity-rich neighborhood! (id:63267)
Home overview
- Cooling See remarks
- Heat type Baseboard heaters
- # total stories 3
- Construction materials Poured concrete, wood frame
- # parking spaces 1
- Has garage (y/n) Yes
- # full baths 2
- # total bathrooms 2.0
- # of above grade bedrooms 2
- Flooring Ceramic tile, hardwood, other
- Has fireplace (y/n) Yes
- Community features Pets allowed with restrictions
- Subdivision Huntington hills
- Lot size (acres) 0.0
- Building size 932
- Listing # A2264355
- Property sub type Single family residence
- Status Active
- Laundry 2.795m X 1.652m
Level: Main - Living room 4.039m X 4.724m
Level: Main - Primary bedroom 3.301m X 4.039m
Level: Main - Bathroom (# of pieces - 4) 1.5m X 2.743m
Level: Main - Bedroom 3.124m X 3.225m
Level: Main - Storage 1.753m X 1.091m
Level: Main - Dining room 3.277m X 3.429m
Level: Main - Bathroom (# of pieces - 3) 1.524m X 2.667m
Level: Main - Kitchen 2.719m X 2.768m
Level: Main - Foyer 2.819m X 1.881m
Level: Main
- Listing source url Https://www.realtor.ca/real-estate/28986869/215-6800-hunterview-drive-nw-calgary-huntington-hills
- Listing type identifier Idx

$-329
/ Month



