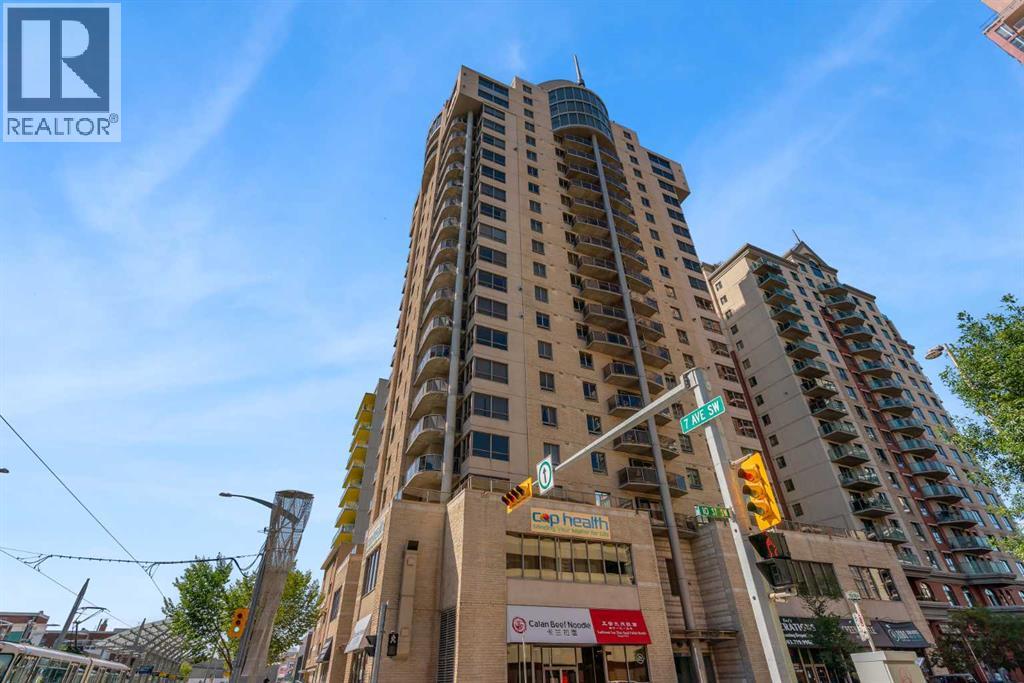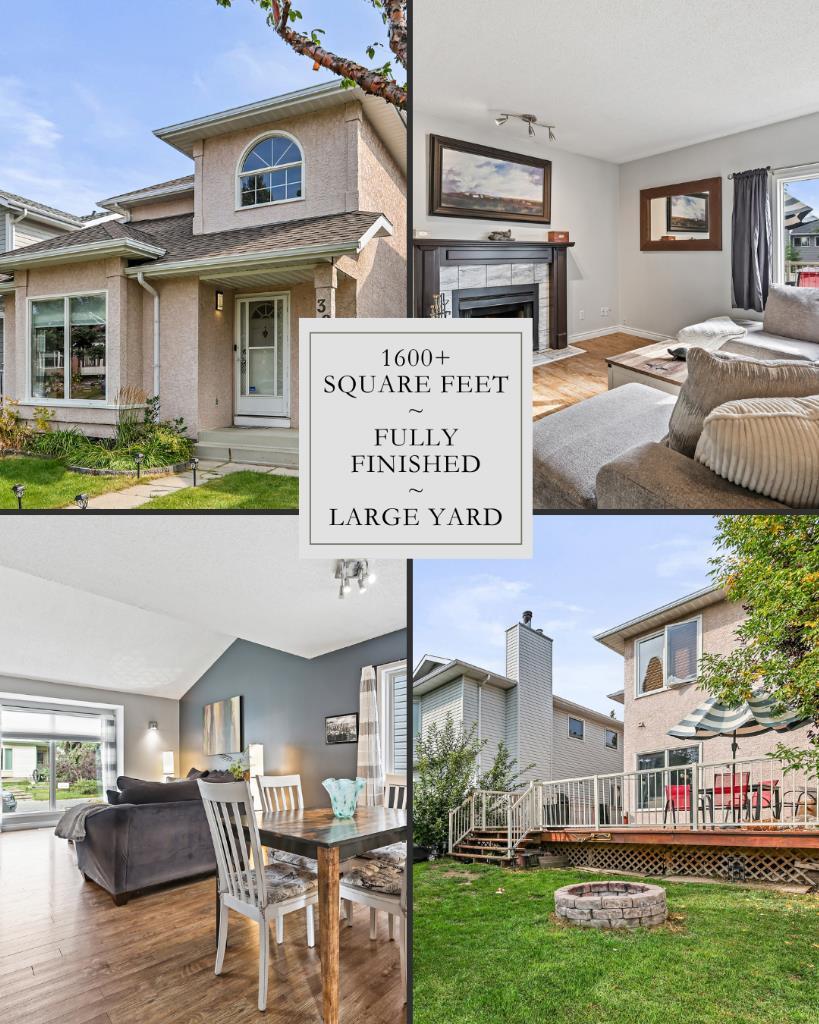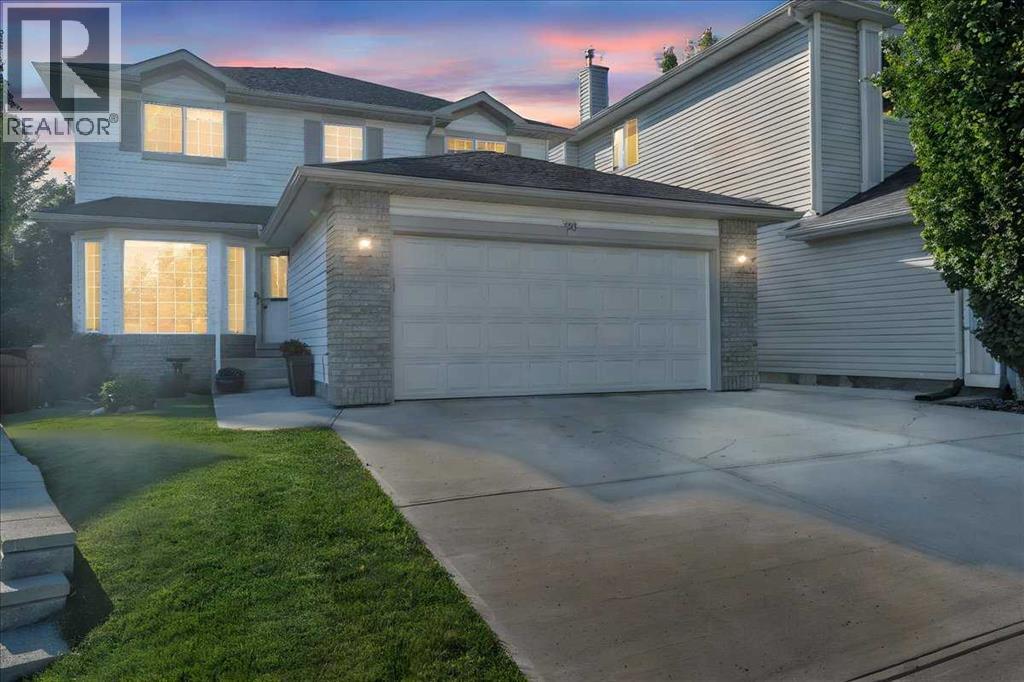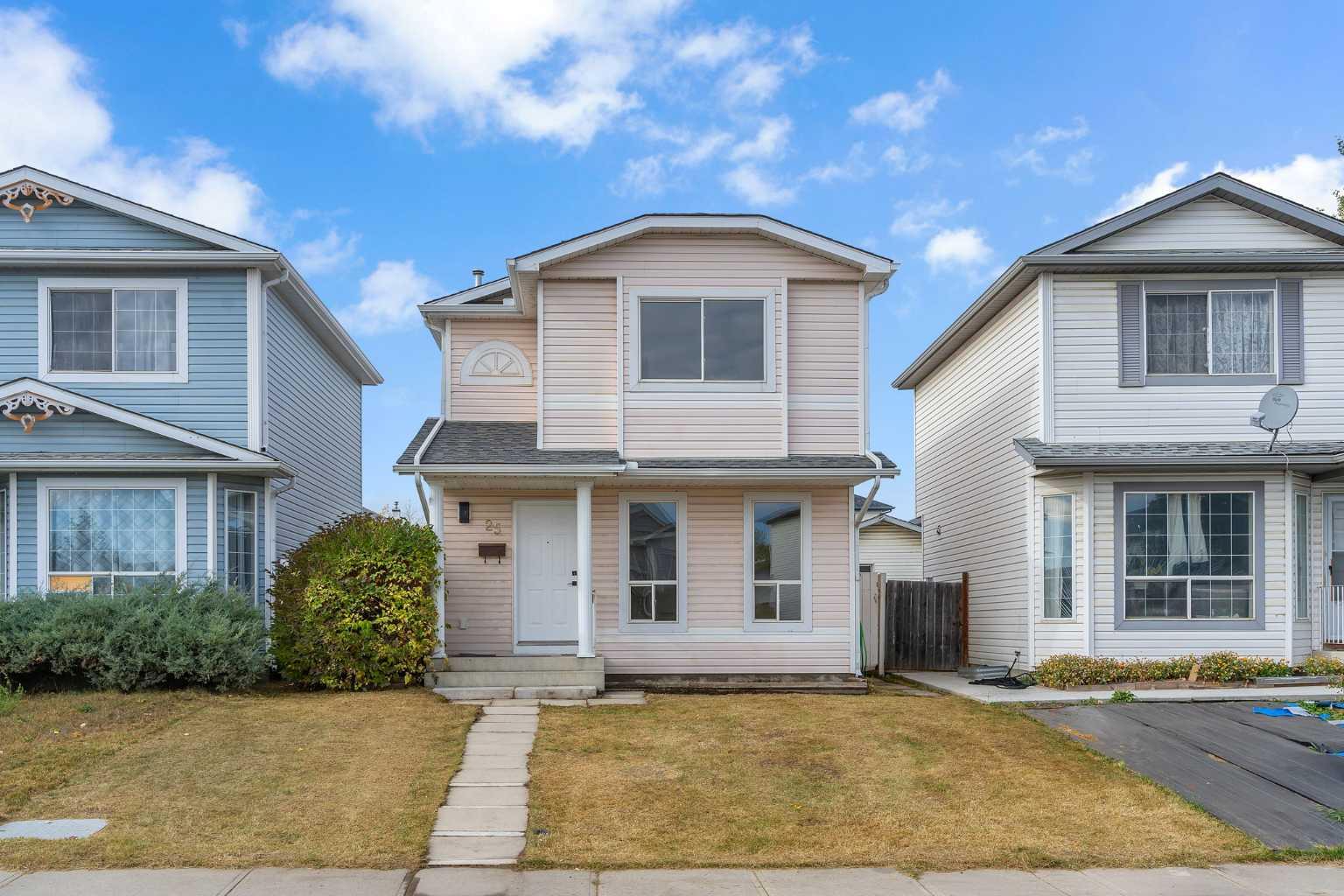- Houseful
- AB
- Calgary
- Downtown Calgary
- 683 10 Street Sw Unit 2003

Highlights
Description
- Home value ($/Sqft)$432/Sqft
- Time on Houseful66 days
- Property typeSingle family
- Neighbourhood
- Median school Score
- Year built2001
- Mortgage payment
Unparalleled, Spectacular PANORAMIC VIEWS of the mountains, Bow River, and sparkling city lights! This nearly 1,600 sq. ft. luxury condo offers 2 bedrooms plus a den, 2 full baths, and 2 secure titled, underground parking stalls. Beautifully updated with hardwood floors, new carpet, fresh paint, and custom window coverings. Expansive windows fill the open living space with natural light, highlighting the raised panel cabinetry, granite countertops, pot lighting, and quality finishes throughout. Enjoy year-round comfort with full air conditioning and the sought-after south and west exposure. Ideally located in West Downtown with the Kerby LRT station right at your doorstep, and just steps to Shaw Millennium Park, river pathways, and all the conveniences of the city. Easy in-and-out access to downtown makes this the perfect urban retreat. (id:63267)
Home overview
- Cooling Central air conditioning
- Heat type Heat pump
- # total stories 21
- Construction materials Poured concrete
- # parking spaces 2
- Has garage (y/n) Yes
- # full baths 2
- # total bathrooms 2.0
- # of above grade bedrooms 2
- Flooring Carpeted, ceramic tile, hardwood
- Community features Pets allowed, pets allowed with restrictions
- Subdivision Downtown west end
- Lot size (acres) 0.0
- Building size 1550
- Listing # A2248703
- Property sub type Single family residence
- Status Active
- Bedroom 4.471m X 3.277m
Level: Main - Office 4.115m X 2.743m
Level: Main - Living room / dining room 7.367m X 6.453m
Level: Main - Primary bedroom 7.138m X 5.105m
Level: Main - Kitchen 3.53m X 3.072m
Level: Main - Bathroom (# of pieces - 5) Level: Main
- Bathroom (# of pieces - 3) 2.615m X 1.804m
Level: Main - Storage 1.728m X 1.295m
Level: Main
- Listing source url Https://www.realtor.ca/real-estate/28737424/2003-683-10-street-sw-calgary-downtown-west-end
- Listing type identifier Idx

$-476
/ Month












