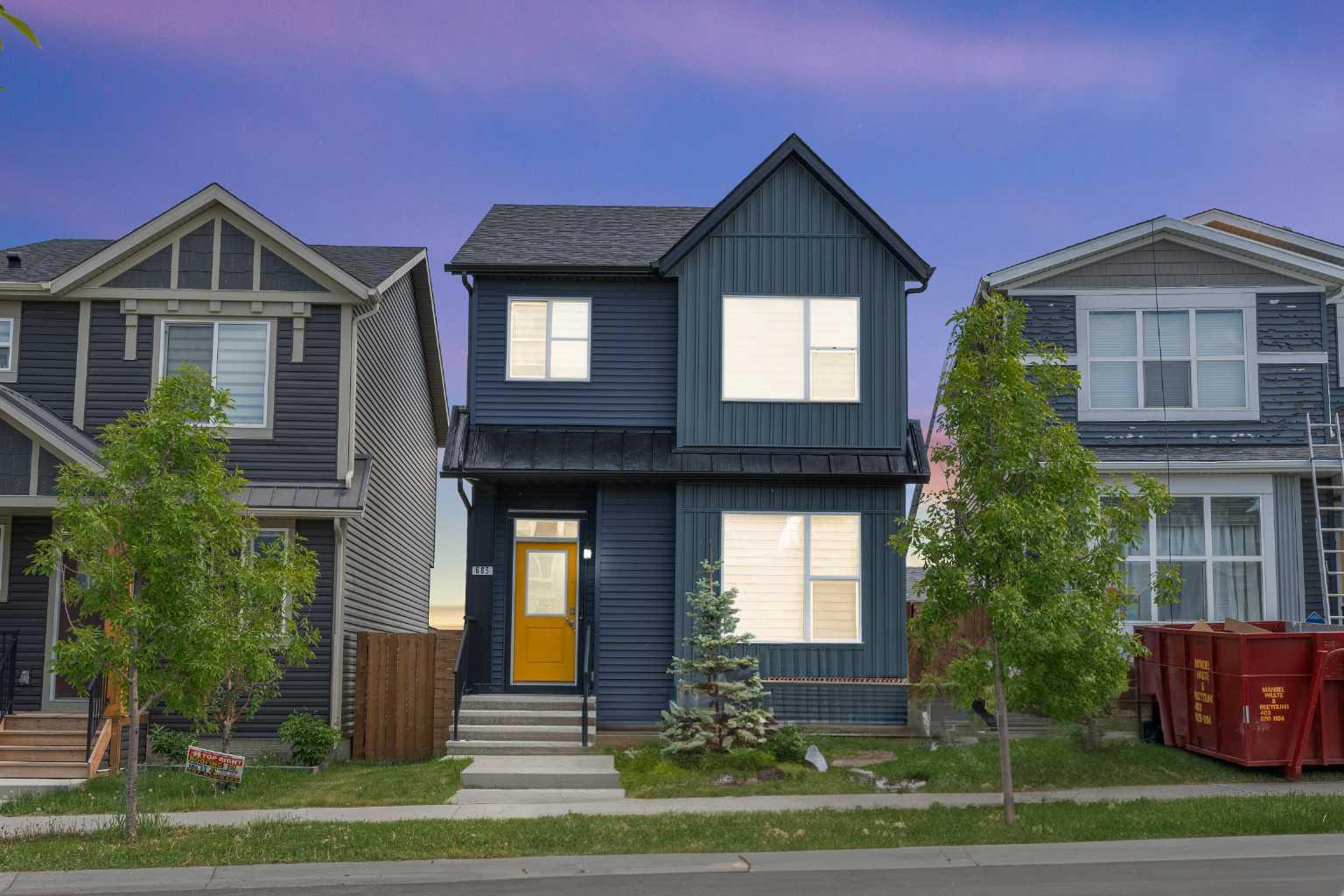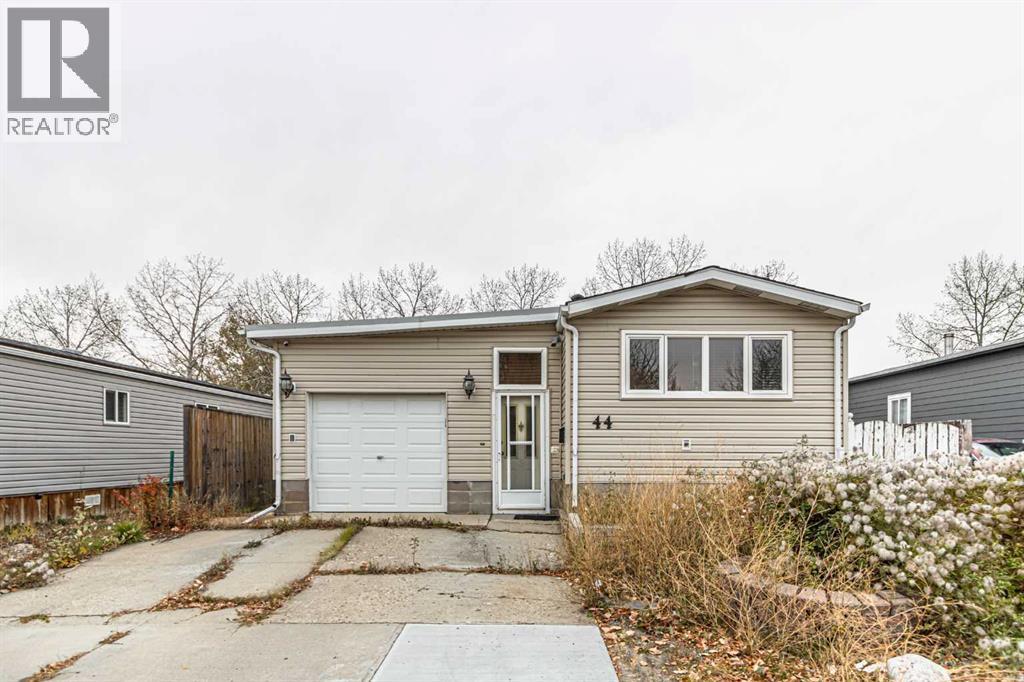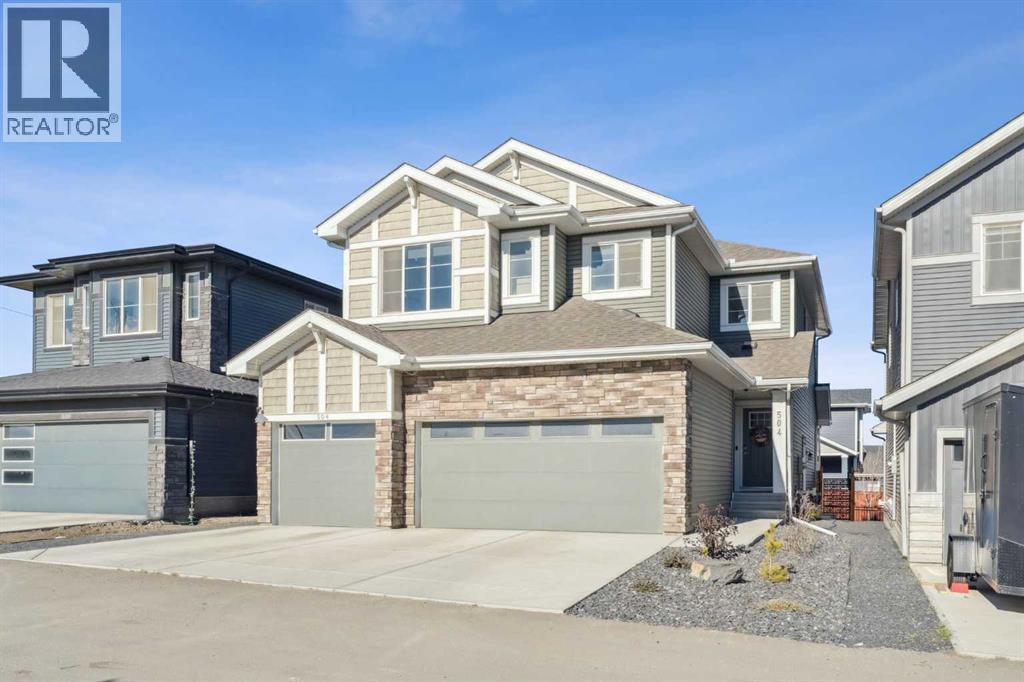- Houseful
- AB
- Calgary
- Livingston
- 685 Livingston Way NE

Highlights
Description
- Home value ($/Sqft)$401/Sqft
- Time on Houseful36 days
- Property typeResidential
- Style2 storey
- Neighbourhood
- Median school Score
- Lot size3,049 Sqft
- Year built2020
- Mortgage payment
Welcome to your dream home in Livingston, one of North Calgary’s most sought-after communities! This stunning detached laned home offers 3 bedrooms, 2.5 bathrooms plus a fully legal 1-bedroom basement suite with its own private entrance, full bath, and in-suite laundry—perfect for extended family or rental income. Step through the northwest-facing main entrance and be greeted by a spacious, light-filled living room featuring a large picturesque window and an elegant electric fireplace—creating the perfect ambiance for cozy evenings and gatherings. The main floor continues into a sleek open-concept kitchen featuring upgraded cabinetry to the ceiling, built-in microwave, chimney-style hood fan, gas stove and a pantry—a perfect space for culinary creativity. Just off the kitchen, the dining area overlooks the beautifully landscaped backyard, ideal for entertaining. A convenient 2-piece powder room completes the main level. One of the highlights of this home is the sun-soaked south-facing backyard, which not only offers a bright and inviting outdoor space but also allows natural light to pour into the dining area—creating a warm and cheerful atmosphere year-round. Head upstairs via the upgraded staircase with elegant railings, and you’ll find the primary bedroom on the right overlooking the backyard, complete with a 3-piece ensuite and walk-in closet. Two generously sized secondary bedrooms sit at the front of the home, each with their own closet and great natural light. A 4-piece main bathroom and upstairs laundry round out the upper level. The fully legal basement suite is a standout feature—perfect for generating extra income or hosting guests. It offers an open-concept living and kitchen area, one comfortable bedroom, a full bathroom, and separate laundry for added convenience. Outside, the landscaped and fenced south backyard features a lovely deck, perfect for summer BBQs and gatherings. A 2-car parking pad at the back completes this exceptional property. Whether you’re a first-time buyer, growing family, or savvy investor, this home checks all the boxes for comfort, style, and affordability. Don’t miss out—call your favourite REALTOR® today to book a private showing!
Home overview
- Cooling None
- Heat type Fireplace(s)
- Pets allowed (y/n) No
- Building amenities Park, playground, recreation facilities
- Construction materials Concrete, vinyl siding, wood frame
- Roof Asphalt shingle
- Fencing Fenced
- # parking spaces 2
- Parking desc Off street, parking pad
- # full baths 3
- # half baths 1
- # total bathrooms 4.0
- # of above grade bedrooms 4
- # of below grade bedrooms 1
- Flooring Carpet, tile, vinyl
- Appliances Dishwasher, dryer, electric stove, gas stove, microwave, microwave hood fan, refrigerator, washer
- Laundry information Upper level
- County Calgary
- Subdivision Livingston
- Zoning description R-g
- Directions Cpateldw
- Exposure Nw
- Lot desc Back lane, back yard
- Lot size (acres) 0.07
- Basement information Finished,full,separate/exterior entry,suite
- Building size 1572
- Mls® # A2257088
- Property sub type Single family residence
- Status Active
- Tax year 2025
- Listing type identifier Idx

$-1,680
/ Month












