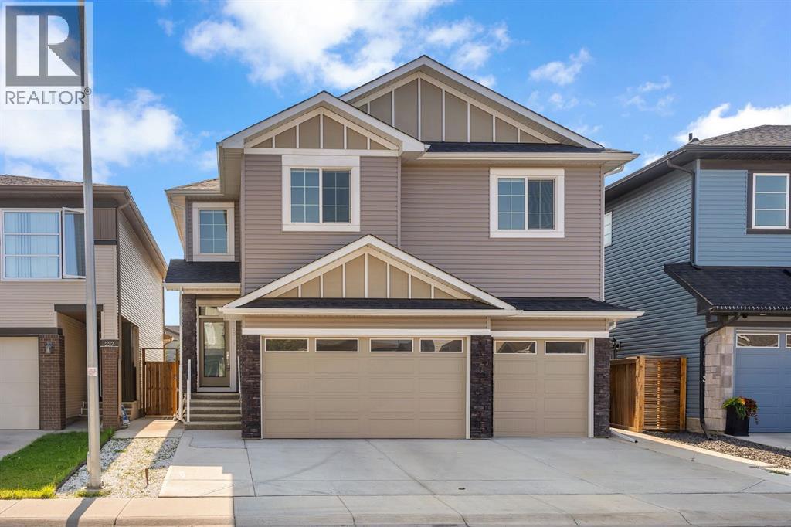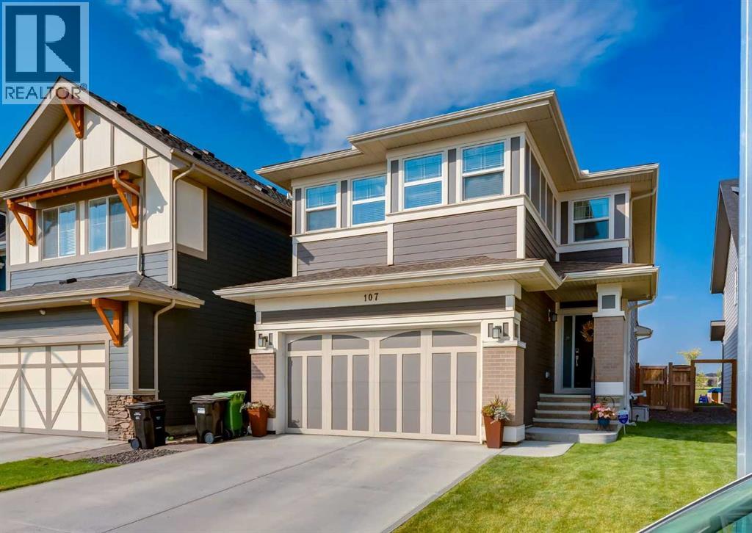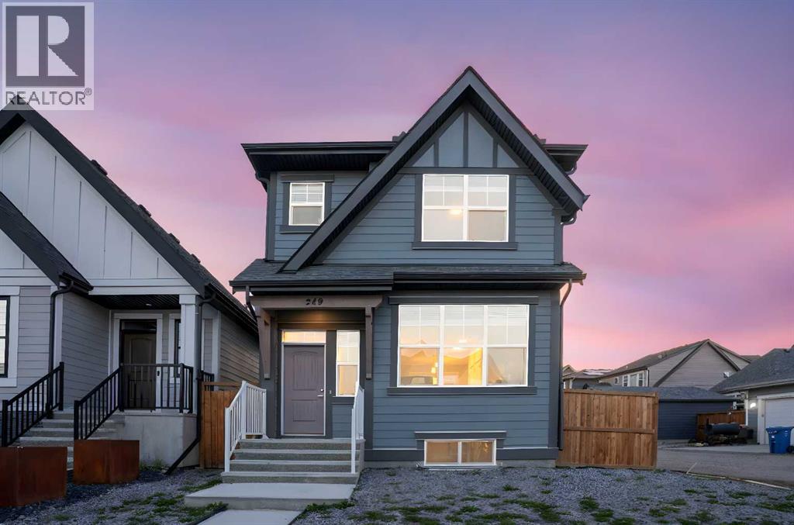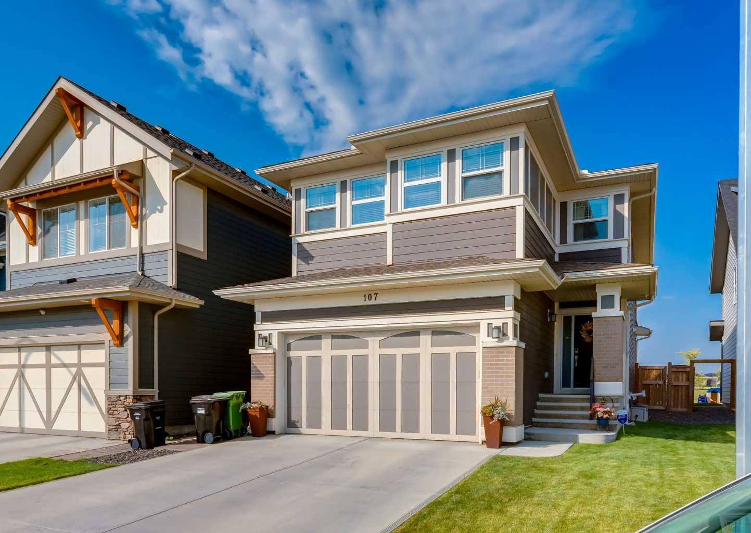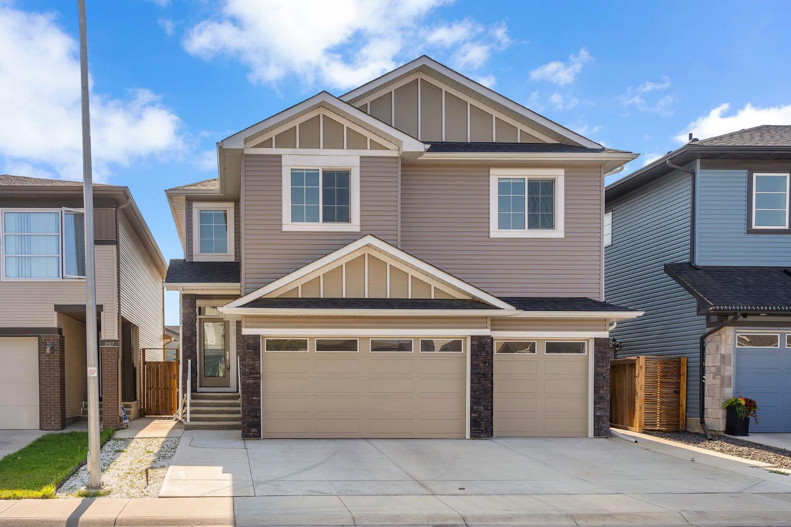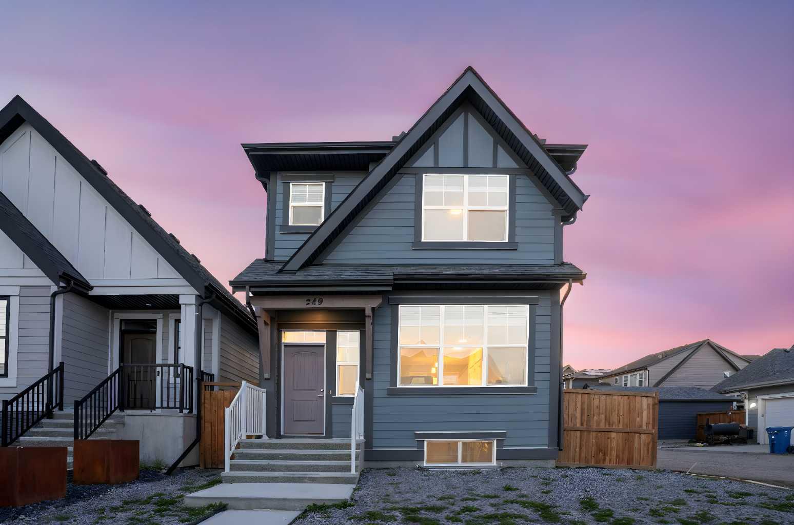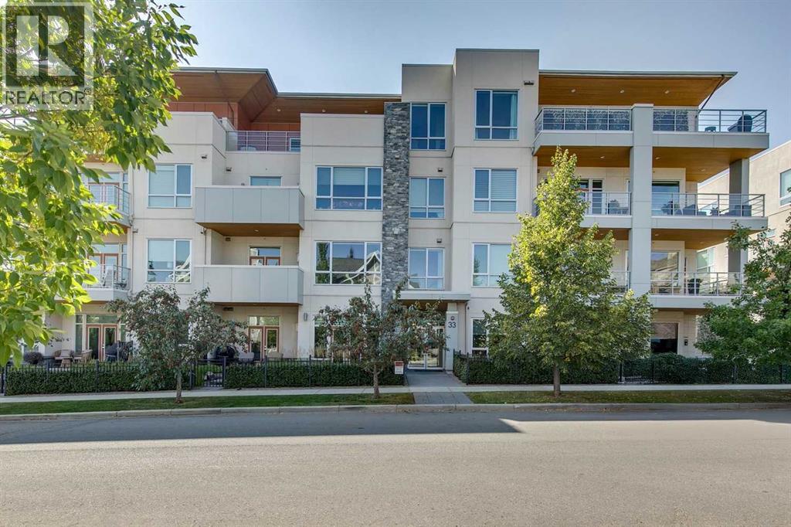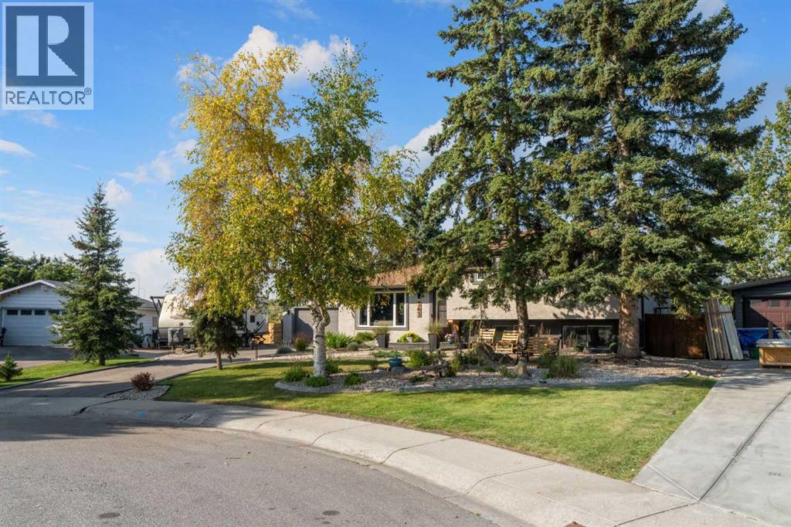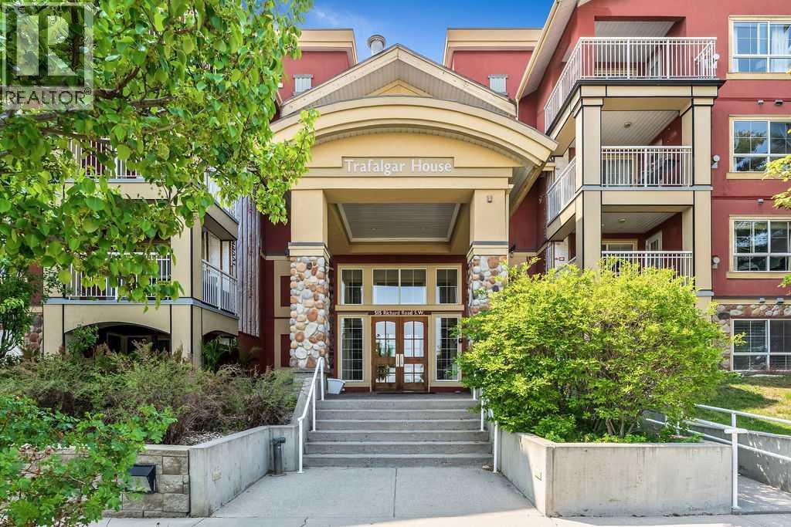- Houseful
- AB
- Calgary
- Bridlewood
- 69 Bridle Estates Rd SW
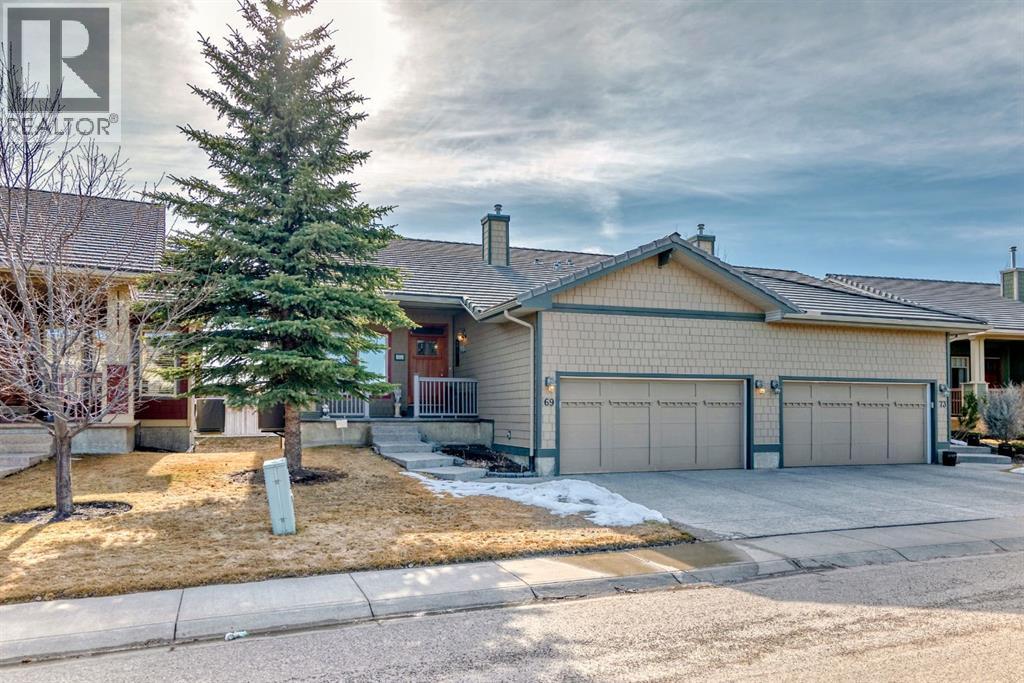
Highlights
Description
- Home value ($/Sqft)$536/Sqft
- Time on Houseful40 days
- Property typeSingle family
- StyleBungalow
- Neighbourhood
- Median school Score
- Lot size4,768 Sqft
- Year built2005
- Garage spaces2
- Mortgage payment
"" OPEN HOUSE:: SATURDAY, SEPTEMBER 20, 11:00 AM - 1:00 PM "" Excellent one owner, fully developed walkout with loads of quality recent upgrades and custom features when first built. Plus 55 age restricted. One of the larger original floor plans. Open main floor plan with spacious kitchen, island, granite countertops, walk in pantry, open to a spacious great room with gas fireplace and custom built in wall unit, separate formal dining room (custom built in hutch) for family and formal dinner get togethers, large primary bedroom with full ensuite including separate soaker tub and shower, lower level walkout featuring a huge lower level family room with gas fireplace and custom built wet bar, two spacious bedrooms, full bath, concrete patio to a private and beautifully landscaped rear yard. Upgrades include central air conditioning, beautiful vinyl plank main floor flooring, custom crown moldings throughout the main floor, leaded glass inserts, concrete tile roof, underground sprinklers. Full width rear upper deck with gas line. Very private rear yard setting (no rear neighbours), west facing for amazing sunshine and mountain view afternoons (id:63267)
Home overview
- Cooling Central air conditioning
- Heat source Natural gas
- Heat type Forced air
- # total stories 1
- Construction materials Wood frame
- Fencing Fence
- # garage spaces 2
- # parking spaces 4
- Has garage (y/n) Yes
- # full baths 2
- # half baths 1
- # total bathrooms 3.0
- # of above grade bedrooms 3
- Flooring Carpeted, linoleum, tile, vinyl
- Has fireplace (y/n) Yes
- Community features Age restrictions
- Subdivision Bridlewood
- View View
- Lot desc Landscaped
- Lot dimensions 443
- Lot size (acres) 0.1094638
- Building size 1409
- Listing # A2246271
- Property sub type Single family residence
- Status Active
- Bathroom (# of pieces - 4) Measurements not available
Level: Lower - Bedroom 3.834m X 3.834m
Level: Lower - Bedroom 5.435m X 3.405m
Level: Lower - Family room 7.035m X 6.248m
Level: Lower - Bathroom (# of pieces - 2) Level: Main
- Bathroom (# of pieces - 4) Level: Main
- Kitchen 4.167m X 2.719m
Level: Main - Dining room 5.13m X 2.795m
Level: Main - Breakfast room 3.124m X 2.996m
Level: Main - Primary bedroom 5.233m X 3.53m
Level: Main - Laundry 2.262m X 1.5m
Level: Main - Living room 6.959m X 4.471m
Level: Main
- Listing source url Https://www.realtor.ca/real-estate/28698493/69-bridle-estates-road-sw-calgary-bridlewood
- Listing type identifier Idx

$-2,013
/ Month

