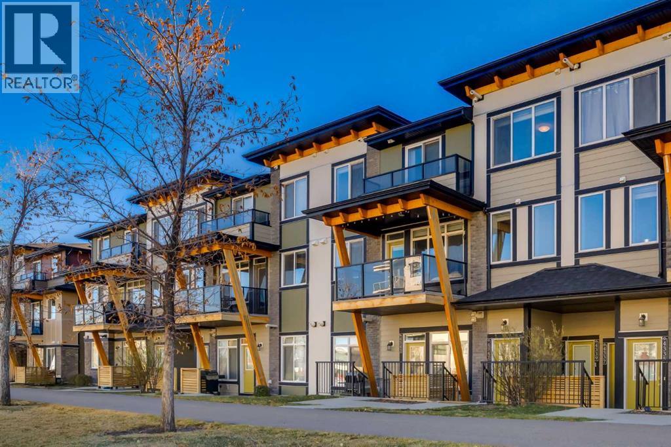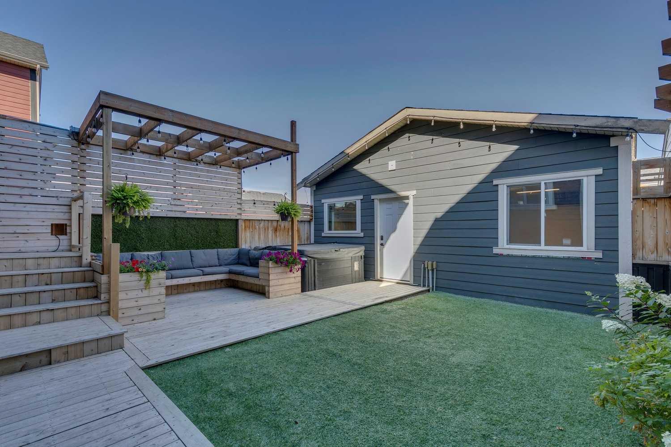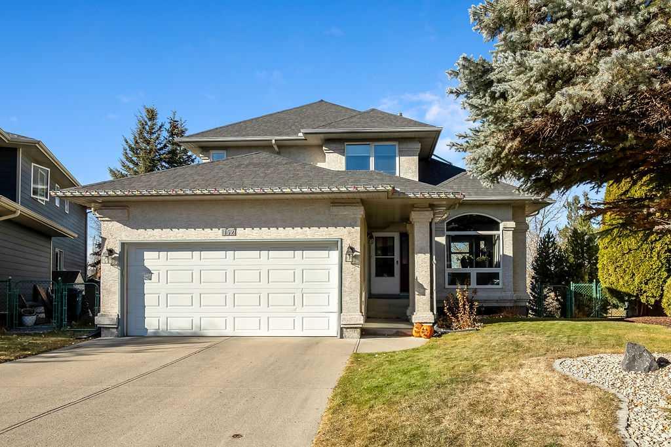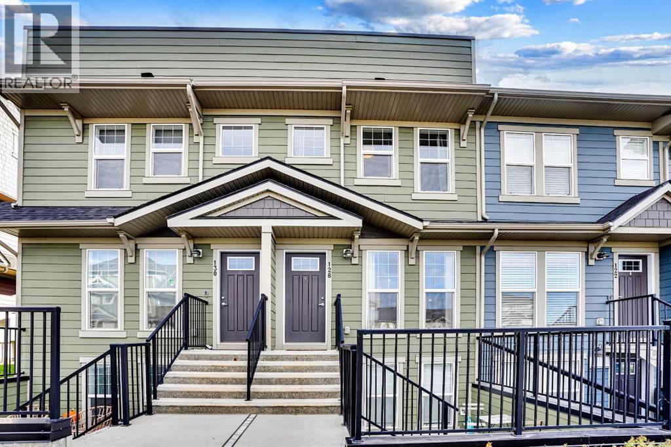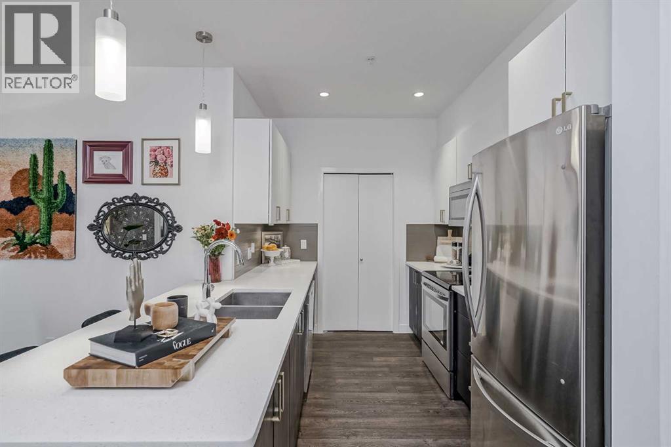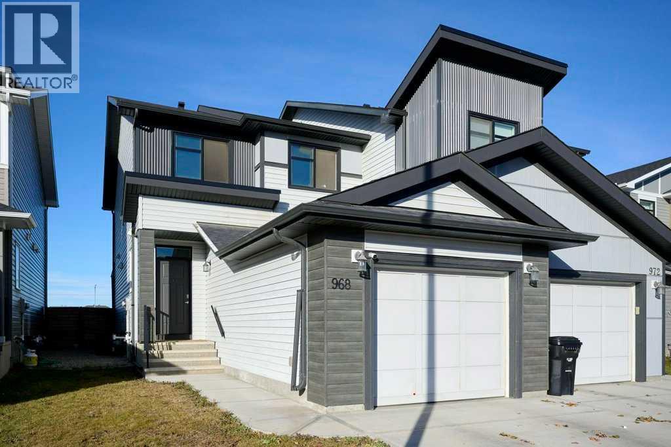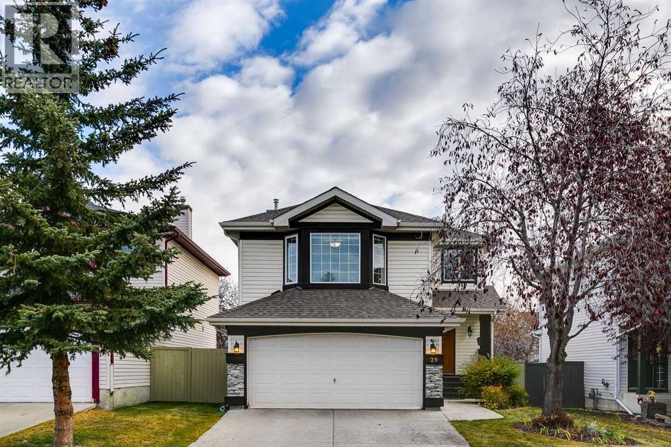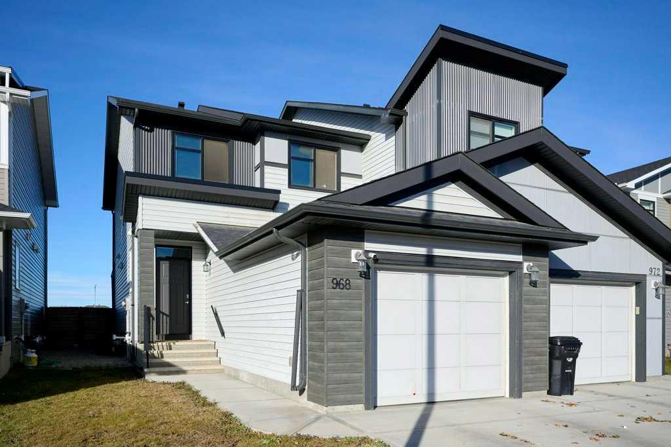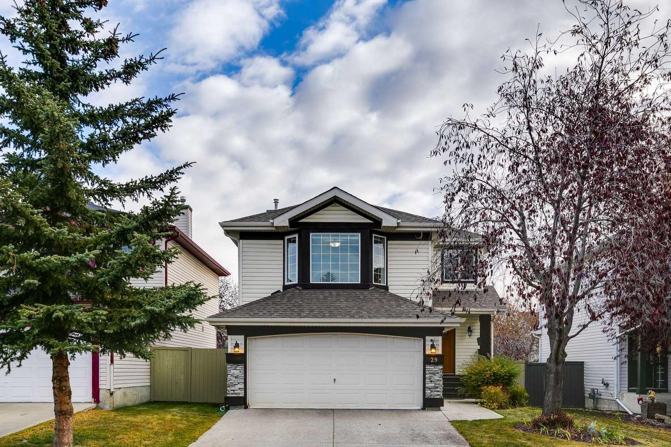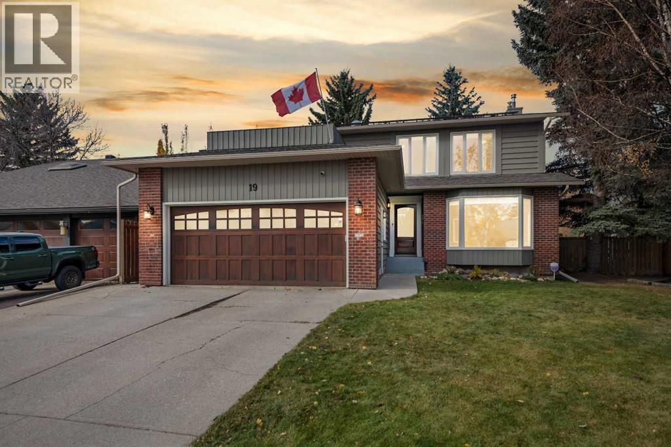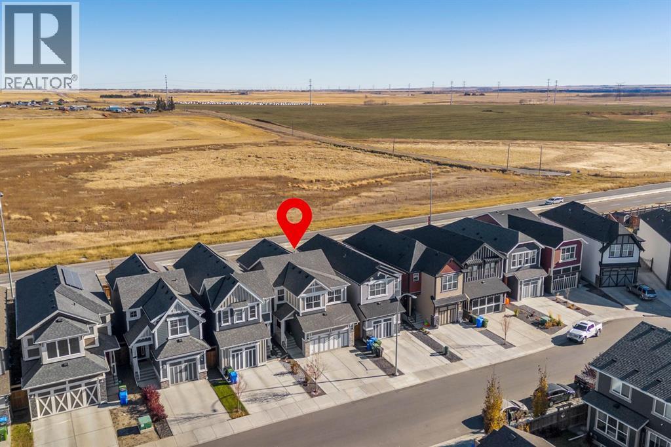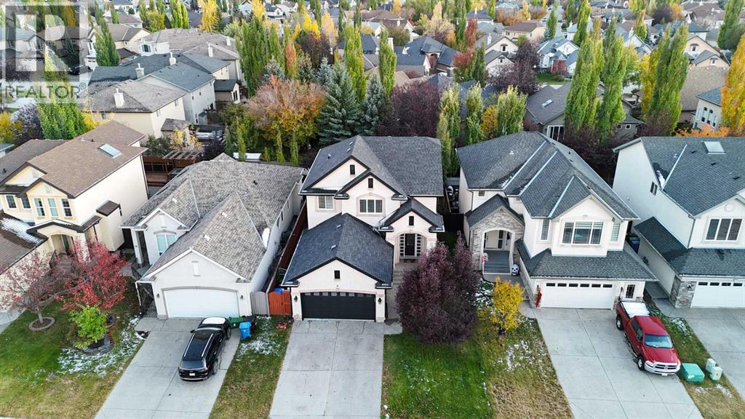
Highlights
Description
- Home value ($/Sqft)$321/Sqft
- Time on Housefulnew 6 days
- Property typeSingle family
- Neighbourhood
- Median school Score
- Lot size5,070 Sqft
- Year built2005
- Garage spaces2
- Mortgage payment
Welcome to this beautifully updated 4-bedroom family home on the estate side of Cranston! Bright and inviting with 9’ ceilings and an open-concept layout, this home features a main floor office with stunning French doors, a spacious dining area with hardwood floors, and a cozy living room centered around a gas fireplace. The kitchen impresses with quartz countertops, a large island, white cabinetry, stainless steel appliances, and a corner pantry. A 2pc powder room completes this level. Upstairs offers four generous bedrooms, including a primary suite with a walk-in closet with built-ins and a 4-piece ensuite with a soaker tub and separate shower. The laundry room is conveniently located on the second floor with upgraded washer and dryer. Freshly painted throughout, fully fenced, and landscaped with a dog-run—this home is move-in ready. Ideally located near the ridge, Bow River pathways, schools, shopping, the South Health Campus, and transit. (id:63267)
Home overview
- Cooling None
- Heat source Natural gas
- Heat type Forced air
- # total stories 2
- Construction materials Wood frame
- Fencing Fence
- # garage spaces 2
- # parking spaces 4
- Has garage (y/n) Yes
- # full baths 2
- # half baths 1
- # total bathrooms 3.0
- # of above grade bedrooms 4
- Flooring Carpeted, tile, vinyl plank
- Has fireplace (y/n) Yes
- Community features Golf course development
- Subdivision Cranston
- Lot desc Fruit trees, landscaped
- Lot dimensions 471
- Lot size (acres) 0.1163825
- Building size 2336
- Listing # A2266671
- Property sub type Single family residence
- Status Active
- Living room 5.358m X 4.42m
Level: Main - Dining room 4.115m X 4.215m
Level: Main - Kitchen 4.09m X 4.395m
Level: Main - Office 3.505m X 3.048m
Level: Main - Foyer 2.158m X 2.338m
Level: Main - Breakfast room 3.353m X 1.829m
Level: Main - Bathroom (# of pieces - 2) 0.89m X 2.234m
Level: Main - Other 1.804m X 2.387m
Level: Upper - Bathroom (# of pieces - 4) 2.844m X 1.905m
Level: Upper - Bedroom 2.947m X 3.786m
Level: Upper - Laundry 1.881m X 2.795m
Level: Upper - Other 0.939m X 0.686m
Level: Upper - Primary bedroom 3.658m X 5.358m
Level: Upper - Bedroom 2.795m X 3.658m
Level: Upper - Bedroom 2.795m X 4.191m
Level: Upper - Bathroom (# of pieces - 4) 2.768m X 3.606m
Level: Upper
- Listing source url Https://www.realtor.ca/real-estate/29027999/69-cranleigh-drive-se-calgary-cranston
- Listing type identifier Idx

$-2,000
/ Month

