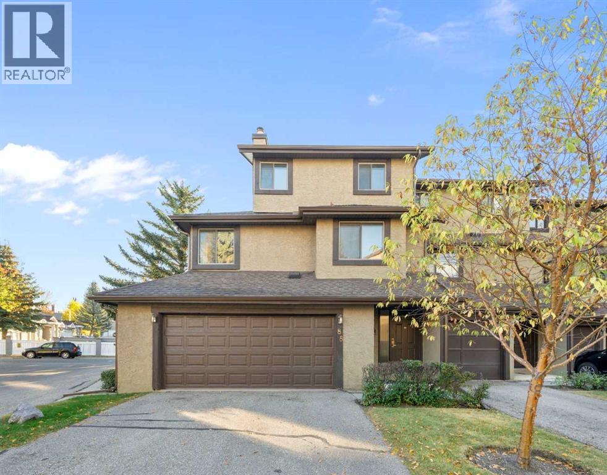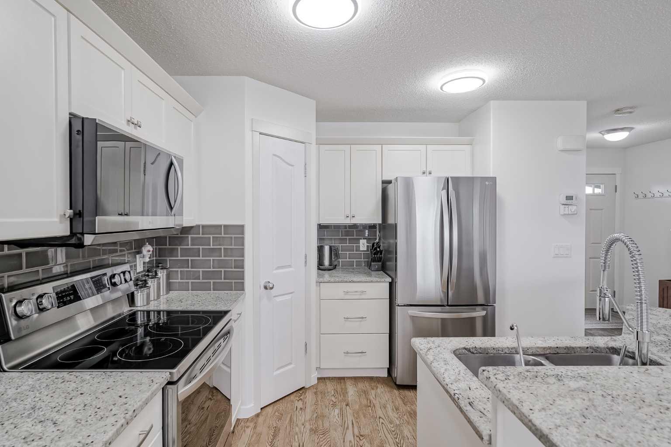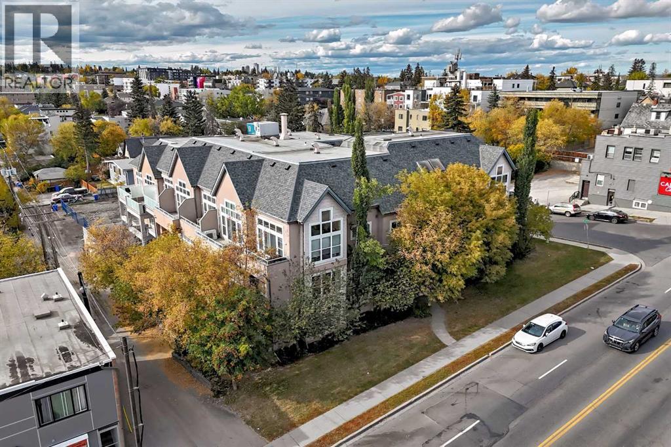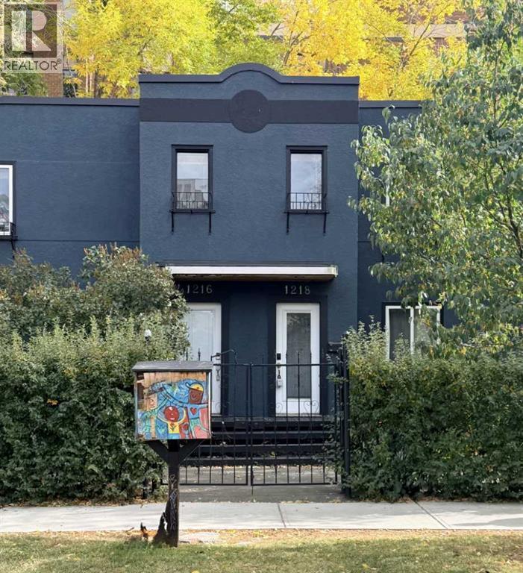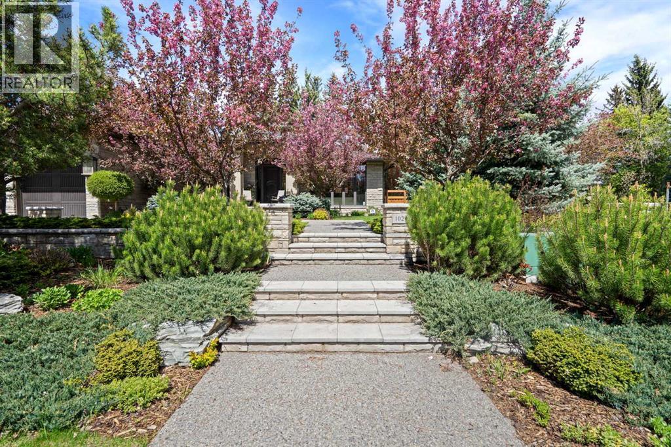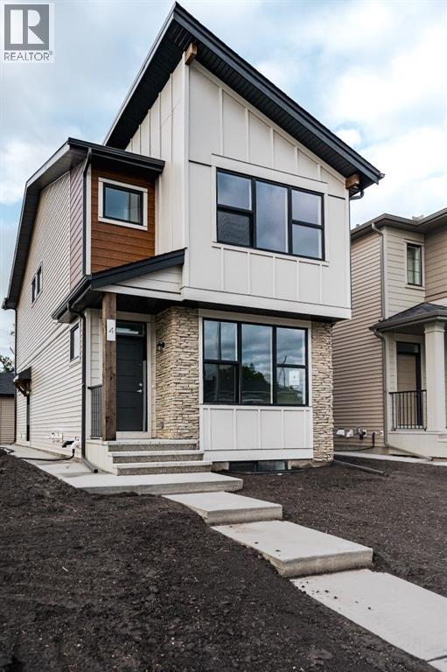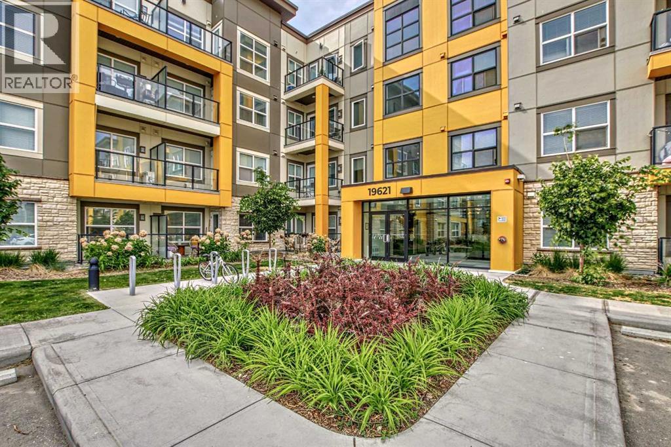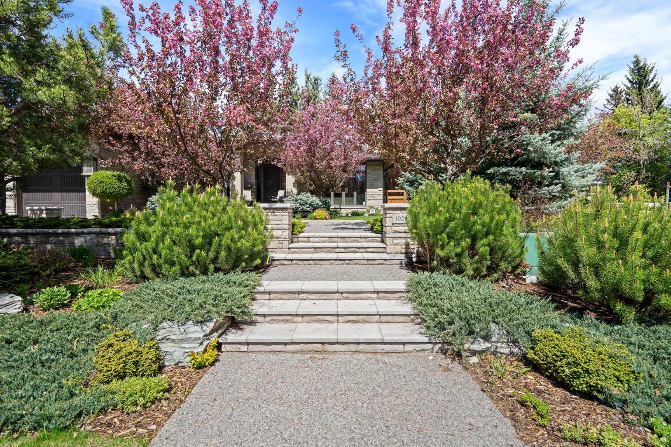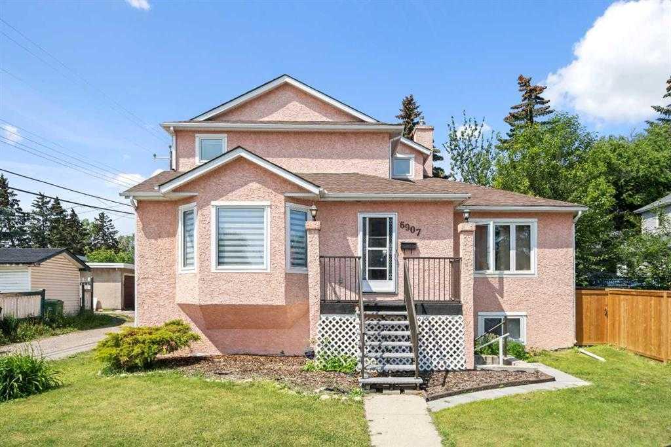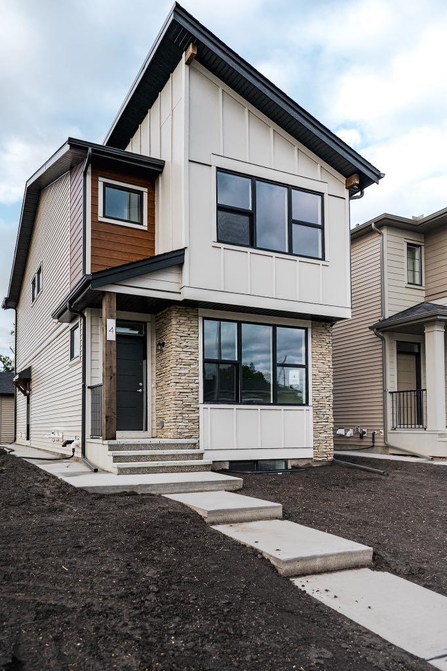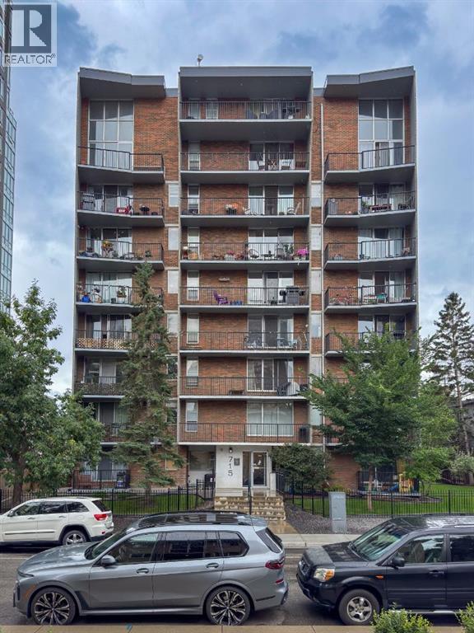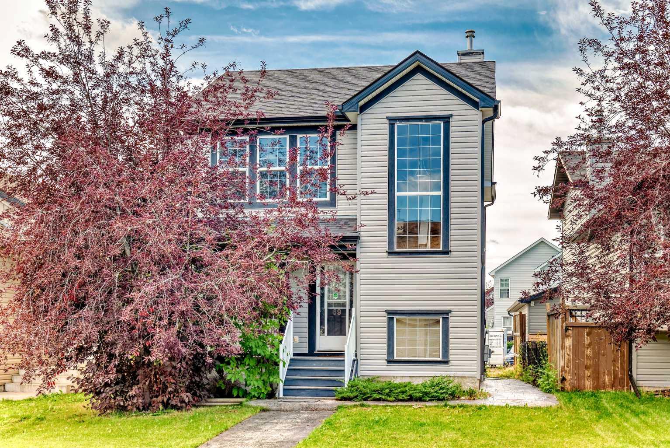
Highlights
Description
- Home value ($/Sqft)$394/Sqft
- Time on Houseful60 days
- Property typeResidential
- Style2 storey
- Neighbourhood
- Median school Score
- Lot size3,485 Sqft
- Year built2006
- Mortgage payment
Discover the great potential of this home in the sought-after Evergreen community! Filled with natural light, spacious rooms, and several upgrades already in place, it just needs a little love and care from its new owners to truly shine. From the moment you arrive, the attractive curb appeal and wide stamped concrete pathway welcome you in. The exterior features brand-new siding throughout the entire house, a roof replaced in 2020, and a new hot water tank — giving you peace of mind for years to come. Inside, the main floor offers an open-concept layout complemented by a generous front office. The kitchen provides plenty of storage space, upgraded lighting, a stone island, glass tile backsplash, and a corner pantry, all connected to a comfortable living room and dining area — perfect for family gatherings. Upstairs, you’ll find the primary suite with a walk-in closet and a 4-piece ensuite featuring a relaxing jetted tub. Two additional bedrooms share a unique Jack & Jill-style 4-piece bathroom. The basement, finished by the builder, includes a large family room, a private fourth bedroom, a cozy stone corner fireplace, and a full bathroom. Outside, enjoy the sun on the stamped concrete patio and deck in the south-facing backyard. An excellent opportunity for buyers looking to personalize their home in one of the most desirable neighborhoods — offering location, space, and value all in one property.
Home overview
- Cooling None
- Heat type Forced air, natural gas
- Pets allowed (y/n) No
- Construction materials Vinyl siding, wood frame
- Roof Asphalt shingle
- Fencing Partial
- # parking spaces 2
- Parking desc Parking pad
- # full baths 3
- # half baths 1
- # total bathrooms 4.0
- # of above grade bedrooms 4
- # of below grade bedrooms 1
- Flooring Carpet, laminate, linoleum
- Appliances Built-in oven, dishwasher, dryer, range hood, refrigerator, washer
- Laundry information In basement
- County Calgary
- Subdivision Evergreen
- Zoning description R-g
- Exposure N
- Lot desc Back lane, back yard, landscaped
- Lot size (acres) 0.08
- Basement information Finished,full
- Building size 1585
- Mls® # A2247362
- Property sub type Single family residence
- Status Active
- Tax year 2025
- Listing type identifier Idx

$-1,666
/ Month

