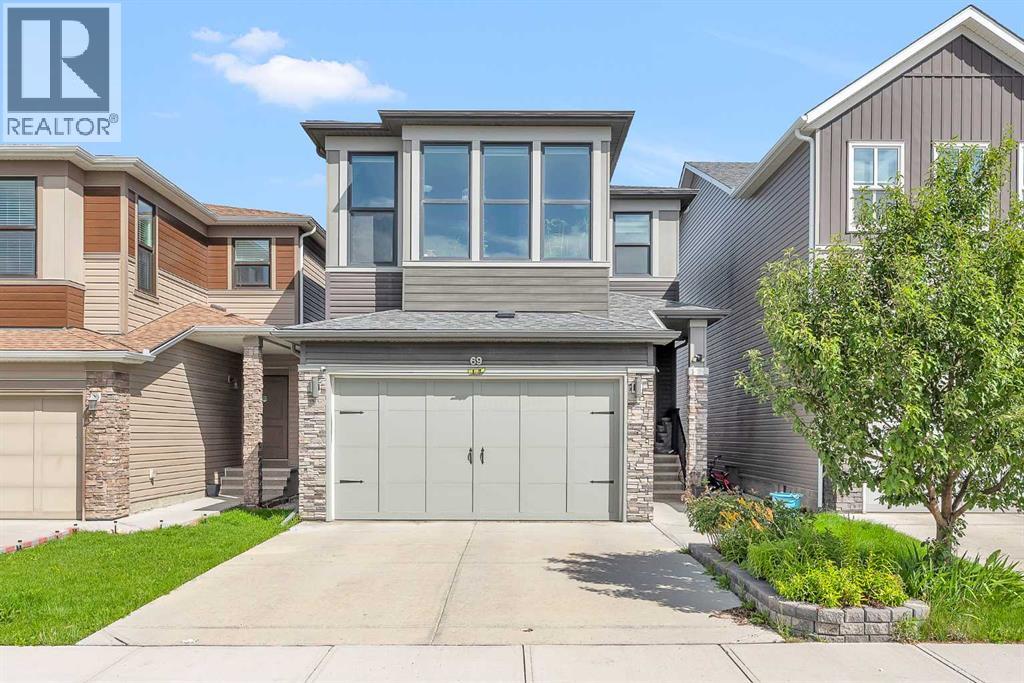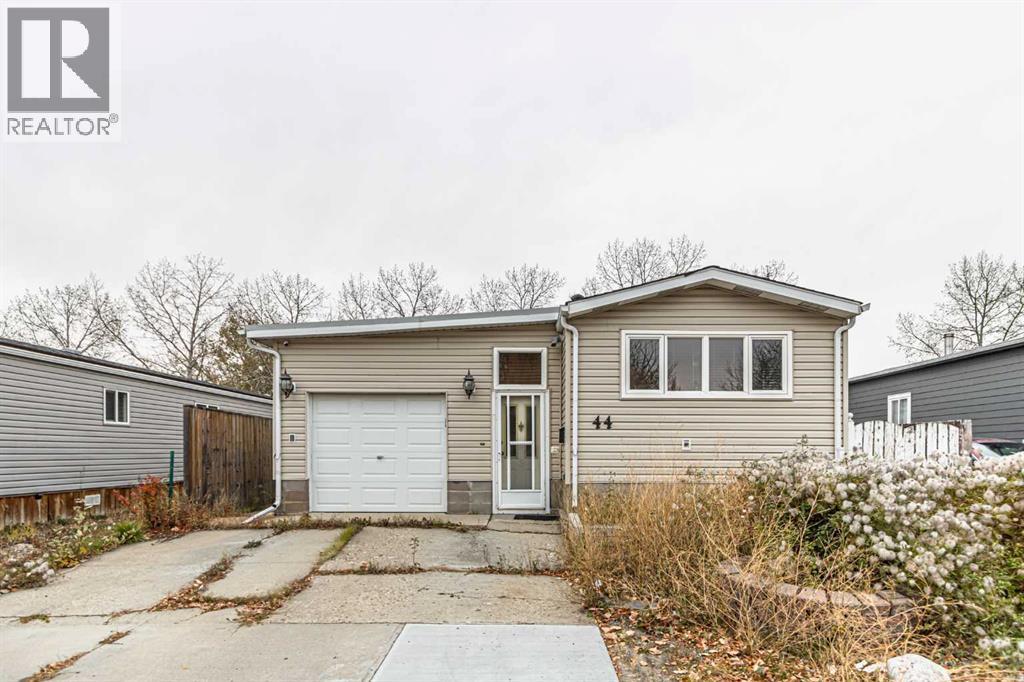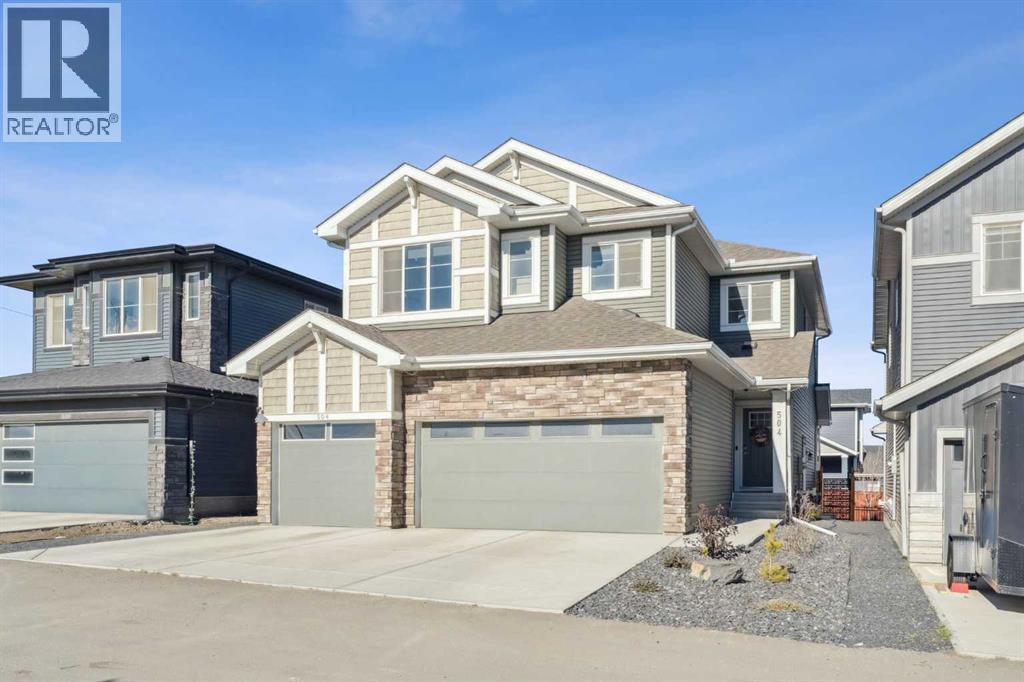- Houseful
- AB
- Calgary
- Livingston
- 69 Howse Common NE

Highlights
Description
- Home value ($/Sqft)$382/Sqft
- Time on Houseful69 days
- Property typeSingle family
- Neighbourhood
- Median school Score
- Lot size3,380 Sqft
- Year built2017
- Garage spaces2
- Mortgage payment
Stunning Upgraded Home with Walkout Basement in Livingston! Welcome to this beautifully upgraded home located in the sought-after community of Livingston, featuring a fully finished walkout basement and thoughtfully designed living spaces throughout. As you step inside, you're greeted by a bright, open-concept layout filled with natural light. The main floor showcases 9-foot ceilings, luxury vinyl plank flooring, 8-foot doors, and oversized windows, offering both elegance and functionality. At the heart of the home is the gourmet kitchen, equipped with granite countertops, stainless steel appliances, a large island, full-height cabinetry, a built-in microwave, built-in oven, and a gas cooktop. The added spice kitchen with Gas Cooktop makes meal prep a breeze for any culinary enthusiast. The living and dining areas are anchored by a stylish electric fireplace, adding warmth and charm to the space. From here, step out onto the upper deck—perfect for enjoying your morning coffee or evening drink. Upstairs features three spacious bedrooms and a large bonus room with expansive windows that flood the space with natural sunlight. The primary suite is a true retreat, complete with a 5-piece ensuite including a double vanity, glass-enclosed shower, soaker tub, and a generous walk-in closet. This level is completed by a second full bathroom, a convenient laundry room, and maintains the upscale finish with 9-foot ceilings and 8-foot doors throughout. The fully finished walkout basement is ideal for extended family or guests, offering a fourth bedroom, full bathroom, and a spacious family room with direct access to the backyard. Additional features include Water Purifier, Water Softener, Hot Tub. Close to Livingston Community Centre, shopping, playgrounds, and with easy access to Stoney Trail. This home offers the perfect blend of luxury, comfort, and location—a must-see for any serious buyer! (id:63267)
Home overview
- Cooling None
- Heat type Forced air
- # total stories 2
- Construction materials Poured concrete
- Fencing Fence
- # garage spaces 2
- # parking spaces 4
- Has garage (y/n) Yes
- # full baths 3
- # half baths 1
- # total bathrooms 4.0
- # of above grade bedrooms 4
- Flooring Vinyl plank
- Has fireplace (y/n) Yes
- Community features Lake privileges
- Subdivision Livingston
- Lot desc Landscaped
- Lot dimensions 314
- Lot size (acres) 0.077588335
- Building size 2137
- Listing # A2248301
- Property sub type Single family residence
- Status Active
- Family room 5.31m X 3.505m
Level: Basement - Bathroom (# of pieces - 4) 2.414m X 1.5m
Level: Basement - Bedroom 3.862m X 2.947m
Level: Basement - Other 5.843m X 2.844m
Level: Main - Other 2.515m X 1.804m
Level: Main - Kitchen 5.614m X 2.972m
Level: Main - Dining room 3.453m X 3.048m
Level: Main - Bathroom (# of pieces - 2) 2.185m X 0.89m
Level: Main - Living room 4.52m X 4.292m
Level: Main - Bedroom 3.453m X 2.795m
Level: Upper - Bathroom (# of pieces - 5) 2.972m X 2.615m
Level: Upper - Primary bedroom 4.7m X 4.014m
Level: Upper - Laundry 2.719m X 1.625m
Level: Upper - Bedroom 3.633m X 2.819m
Level: Upper - Bonus room 5.767m X 4.852m
Level: Upper - Bathroom (# of pieces - 4) 2.615m X 1.6m
Level: Upper - Other 2.972m X 1.244m
Level: Upper
- Listing source url Https://www.realtor.ca/real-estate/28730880/69-howse-common-ne-calgary-livingston
- Listing type identifier Idx

$-2,176
/ Month












