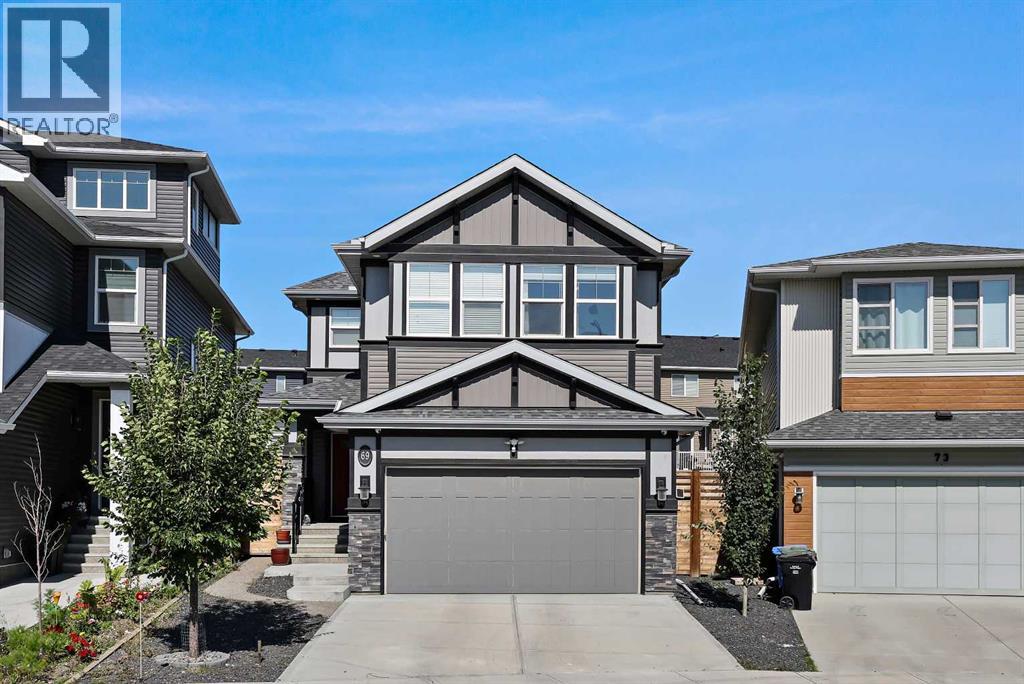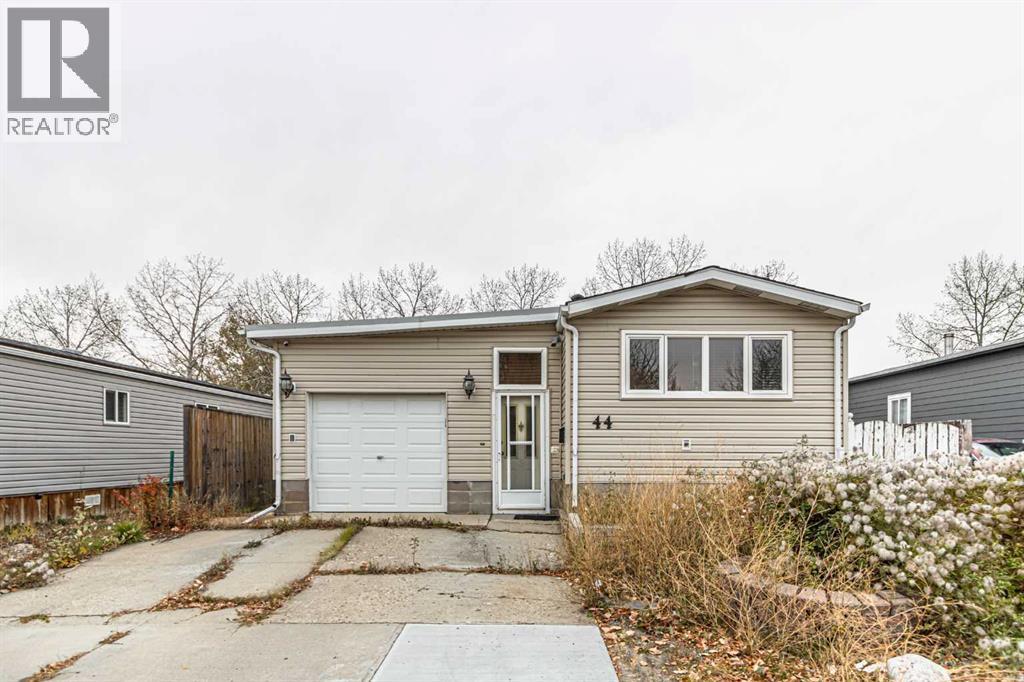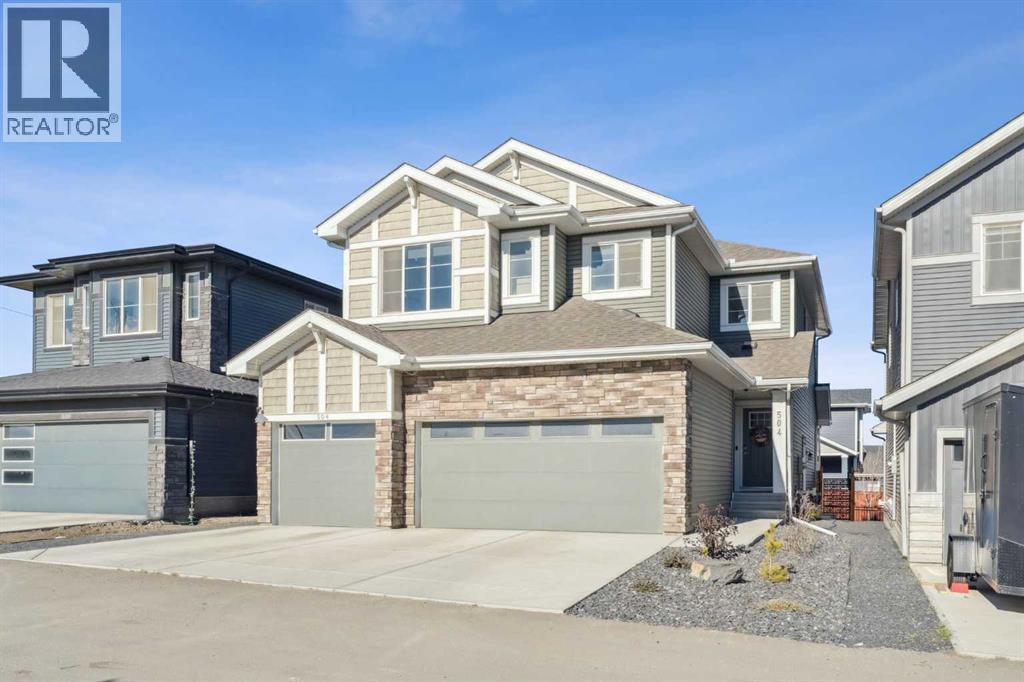- Houseful
- AB
- Calgary
- Livingston
- 69 Howse Mt NE

Highlights
Description
- Home value ($/Sqft)$331/Sqft
- Time on Houseful49 days
- Property typeSingle family
- Neighbourhood
- Median school Score
- Lot size3,950 Sqft
- Year built2020
- Garage spaces2
- Mortgage payment
Welcome to this fully upgraded 2020 built home in Livingston, featuring a SEPARATE SIDE ENTRANCE along with a BRAND NEW ROOF, SIDING, and SOLAR PANELS! The open concept main floor boasts a chef’s kitchen with KITCHENAID STAINLESS STEEL APPLIANCES, 36” GAS STOVE, QUARTZ AND GRANITE ISLAND, WINE COOLER, and EXTRA CABINETRY, opening to a bright dining area and a living room with a 9 FT SPLIT MARBLE FEATURE WALL.Upstairs you will find three bedrooms, a bonus room, and laundry. The primary suite includes a 5 piece ensuite and an oversized walk in closet with direct laundry access. Comfort is enhanced with a high efficiency heat pump, Goodman furnace, HRV system, and WiFi Ecobee thermostat.Smart home upgrades include a full security system, WiFi lighting, garage door opener, and HD cameras. The 9 ft basement with wet bar and side entrance offers excellent potential. Outdoors, enjoy a fenced yard with BBQ gas line, low maintenance landscaping, and a garage with 14 ft ceilings and overhead storage.Modern design, smart technology, and energy efficiency in a prime location near parks, schools, and shopping. This home is move in ready! (id:63267)
Home overview
- Cooling See remarks
- Heat source Natural gas
- Heat type Forced air
- # total stories 2
- Fencing Fence
- # garage spaces 2
- # parking spaces 4
- Has garage (y/n) Yes
- # full baths 3
- # half baths 1
- # total bathrooms 4.0
- # of above grade bedrooms 4
- Flooring Carpeted, tile, vinyl plank
- Subdivision Livingston
- Lot dimensions 367
- Lot size (acres) 0.09068446
- Building size 2357
- Listing # A2250707
- Property sub type Single family residence
- Status Active
- Bedroom 4.139m X 2.795m
Level: 2nd - Other 3.377m X 2.006m
Level: 2nd - Primary bedroom 4.877m X 3.429m
Level: 2nd - Other 2.463m X 1.396m
Level: 2nd - Bathroom (# of pieces - 5) 4.014m X 3.709m
Level: 2nd - Bathroom (# of pieces - 4) 2.768m X 1.701m
Level: 2nd - Bonus room 4.014m X 3.429m
Level: 2nd - Laundry 2.463m X 1.804m
Level: 2nd - Bedroom 4.572m X 2.819m
Level: 2nd - Recreational room / games room 3.987m X 2.719m
Level: Basement - Family room 4.444m X 4.42m
Level: Basement - Bathroom (# of pieces - 4) 2.615m X 1.5m
Level: Basement - Bedroom 3.353m X 2.539m
Level: Basement - Living room 4.167m X 3.911m
Level: Main - Bathroom (# of pieces - 2) 5.08
Level: Main - Other 1.777m X 1.448m
Level: Main - Kitchen 4.139m X 3.176m
Level: Main - Dining room 3.505m X 2.643m
Level: Main
- Listing source url Https://www.realtor.ca/real-estate/28798632/69-howse-mount-ne-calgary-livingston
- Listing type identifier Idx

$-2,080
/ Month












