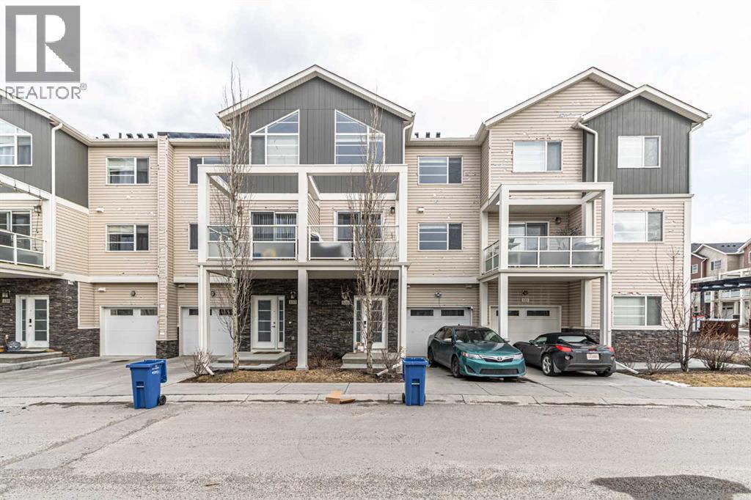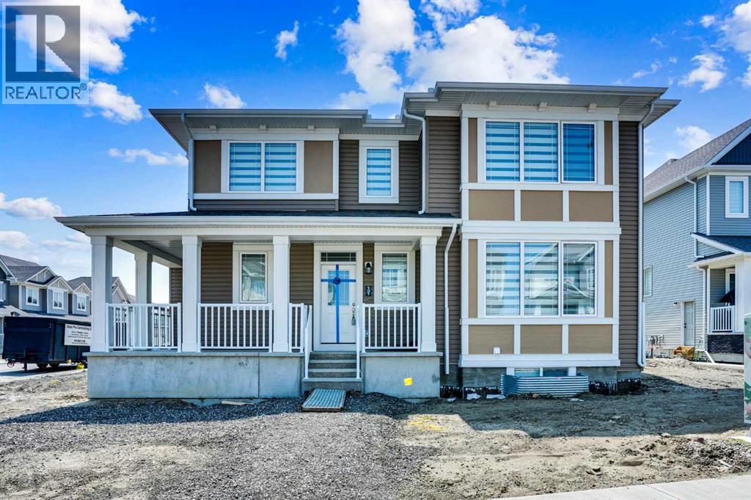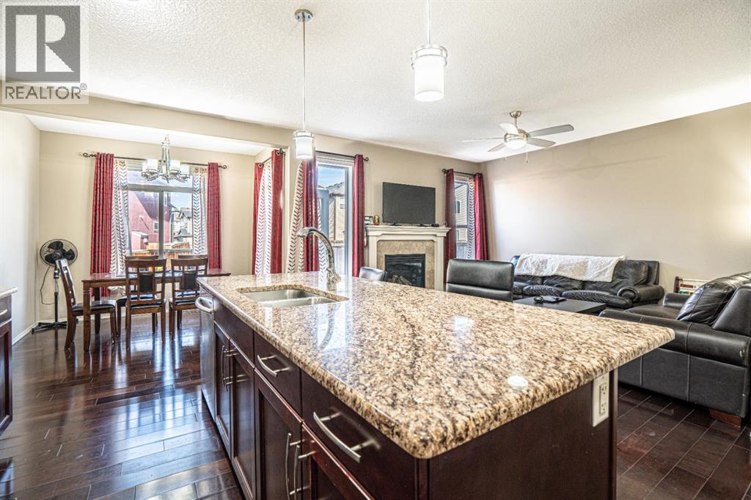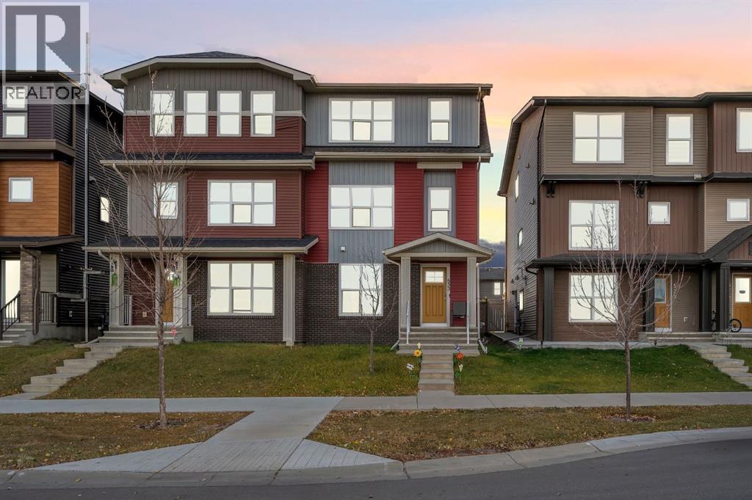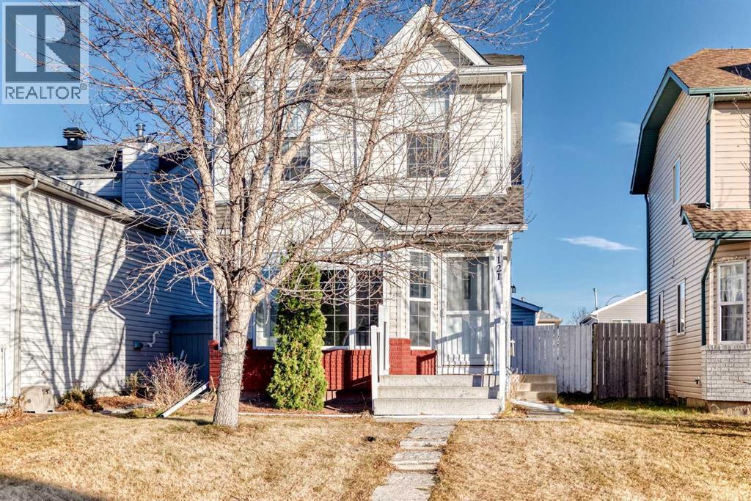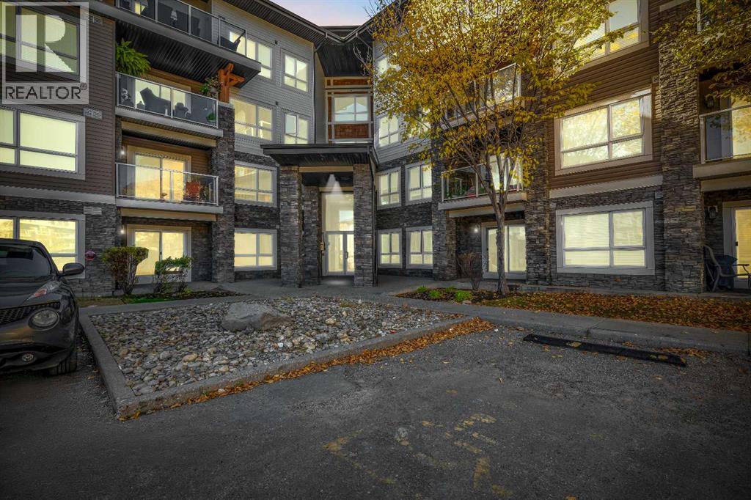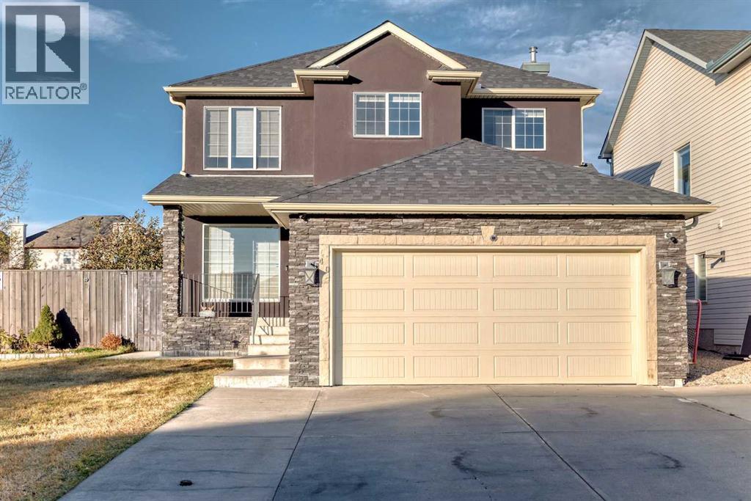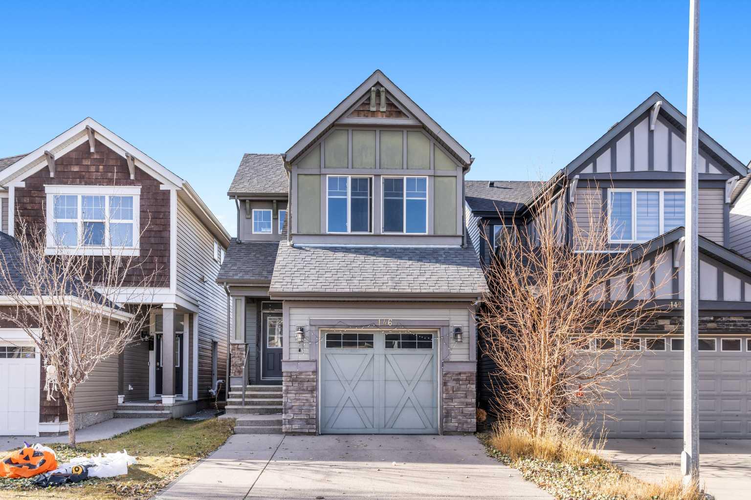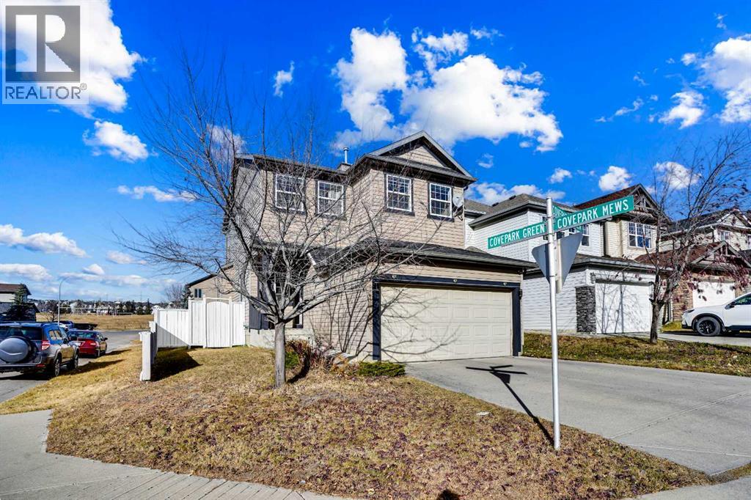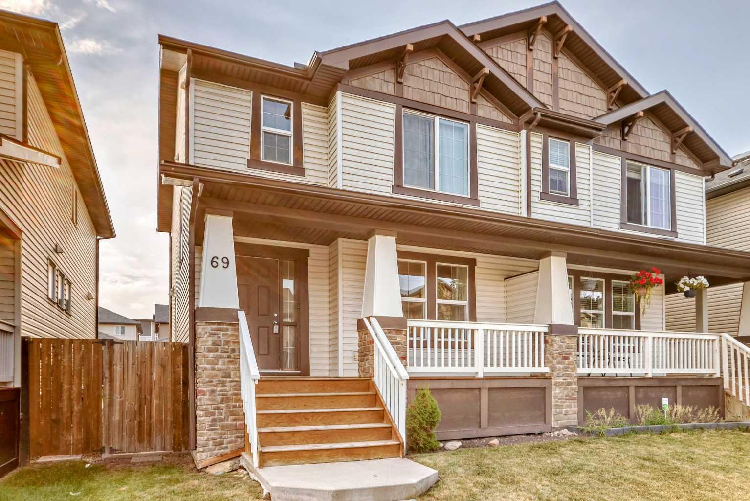
69 Skyview Point Grn NE
69 Skyview Point Grn NE
Highlights
Description
- Home value ($/Sqft)$371/Sqft
- Time on Housefulnew 44 hours
- Property typeResidential
- Style2 storey,attached-side by side
- Neighbourhood
- Median school Score
- Lot size2,614 Sqft
- Year built2012
- Mortgage payment
PRICED TO SELL with $30K PRICE DECREASE!! **OPEN HOUSE SUNDAY NOV 2nd 1-3pm and SUNDAY NOV 9th 1-3pm. Welcome home to this 3 bed 2.5 bathroom home that has been meticulously maintained by its original owners. The main floor features an open and inviting layout. The kitchen is very large and well appointed with granite countertops and large pantry. A half bath and mud room are also on the main floor. From the back door walk out onto the massive west facing deck and access the fully insulated double garage that has a dedicated 30amp panel that offers enough power for large tools or electric vehicles. Upstairs you will find 3 bedrooms, including the primary bedroom with walk in closet and ensuite bath. Laundry is conveniently located on this level as well. This home also has CENTRAL AC as well as new roof and siding. The basement is unfinished offering great storage space or ready for future development with bathroom rough ins. Great location walking distance to schools are parks as well as quick access to Stoney Trail.
Home overview
- Cooling Central air
- Heat type Forced air
- Pets allowed (y/n) No
- Building amenities Other
- Construction materials Asphalt, vinyl siding, wood frame
- Roof Asphalt shingle
- Fencing Fenced
- # parking spaces 2
- Has garage (y/n) Yes
- Parking desc Double garage detached
- # full baths 2
- # half baths 1
- # total bathrooms 3.0
- # of above grade bedrooms 3
- Flooring Carpet, tile
- Appliances Dishwasher, electric stove, microwave hood fan, refrigerator, washer/dryer
- Laundry information In hall,laundry room
- County Calgary
- Subdivision Skyview ranch
- Zoning description R-g
- Exposure E
- Lot desc Back lane, back yard
- Lot size (acres) 0.06
- Basement information Full
- Building size 1372
- Mls® # A2268104
- Property sub type Half duplex
- Status Active
- Tax year 2025
- Listing type identifier Idx

$-1,357
/ Month



