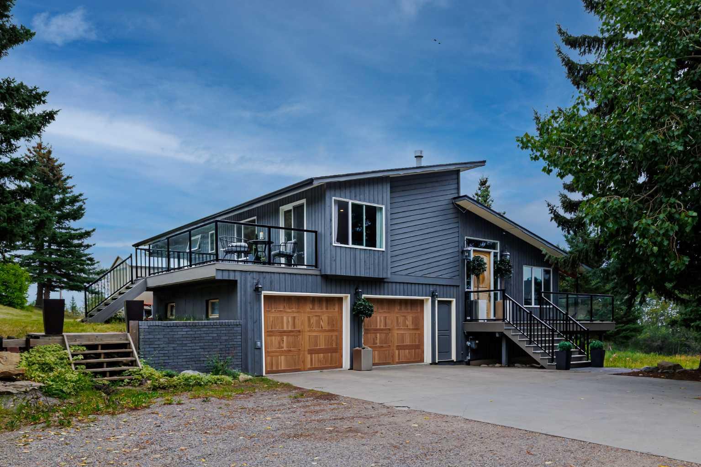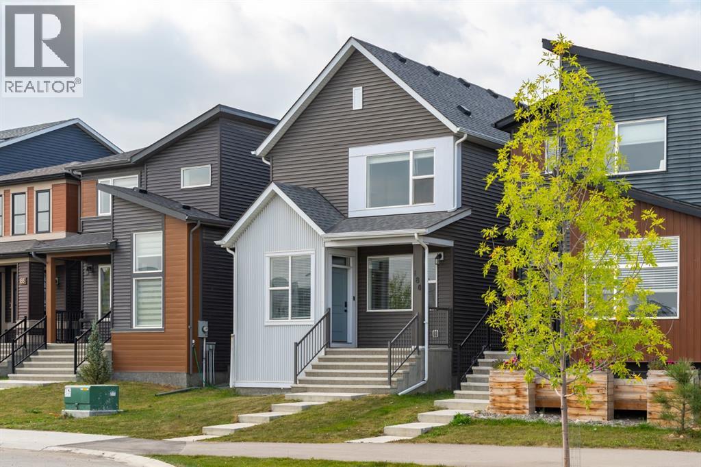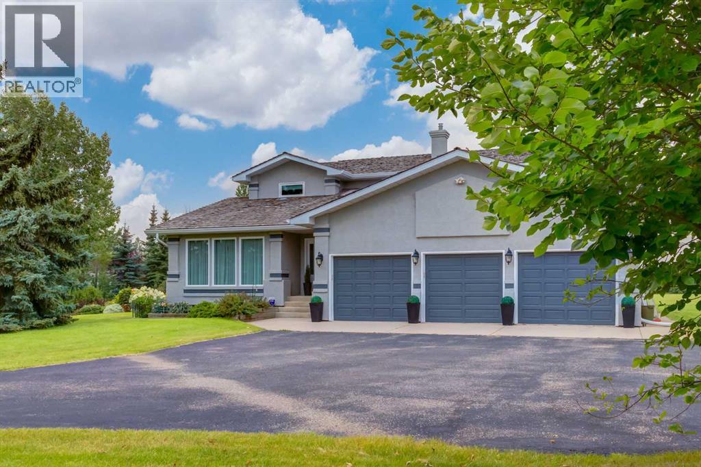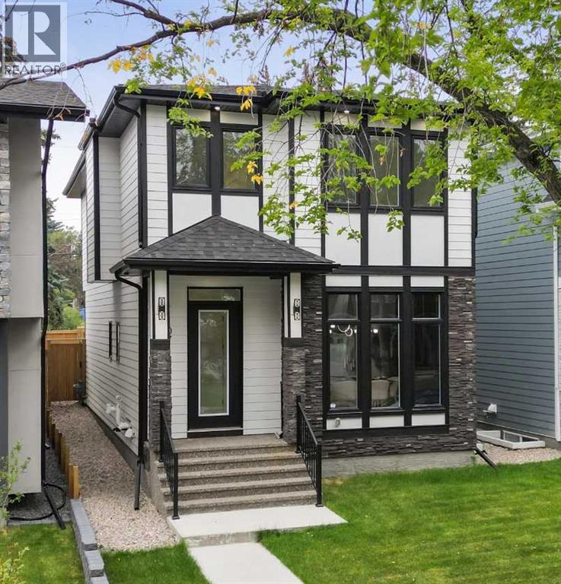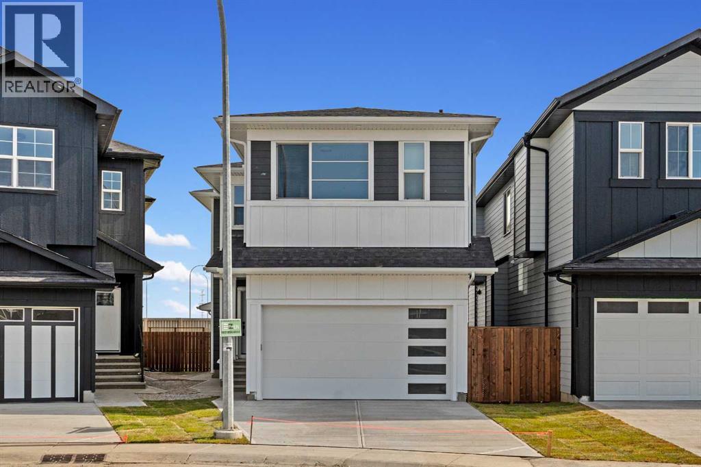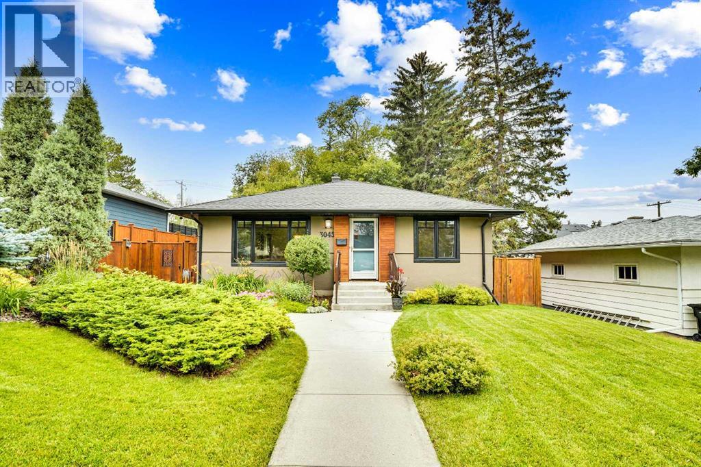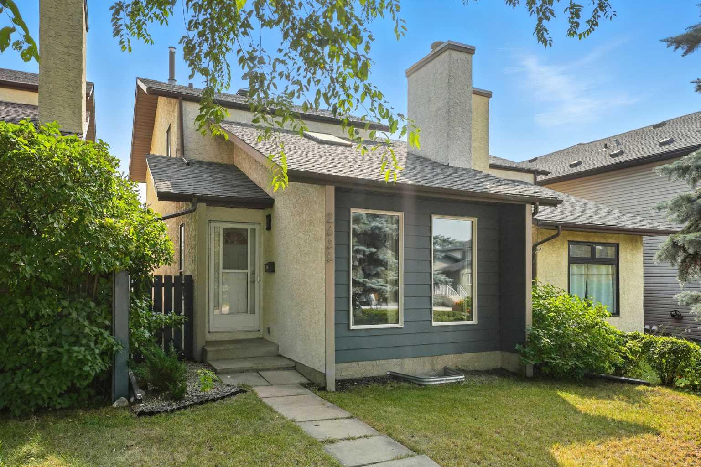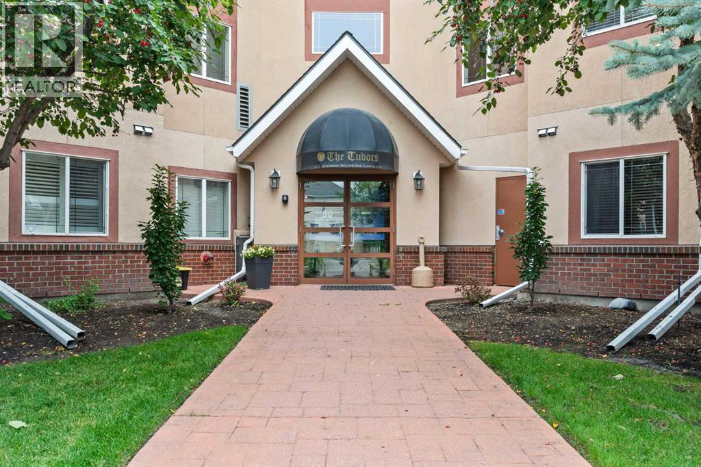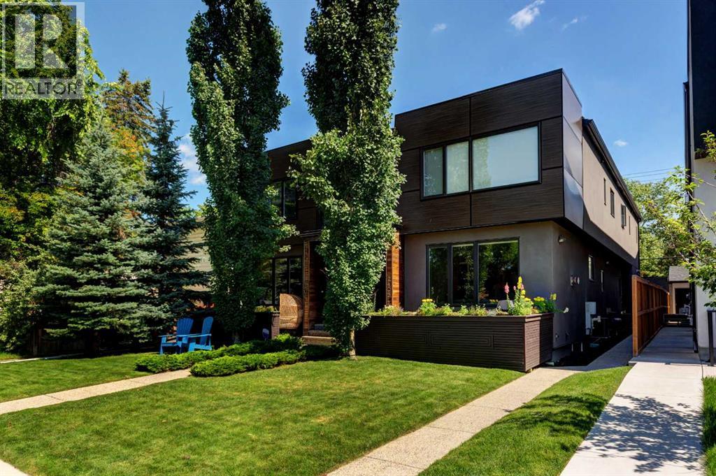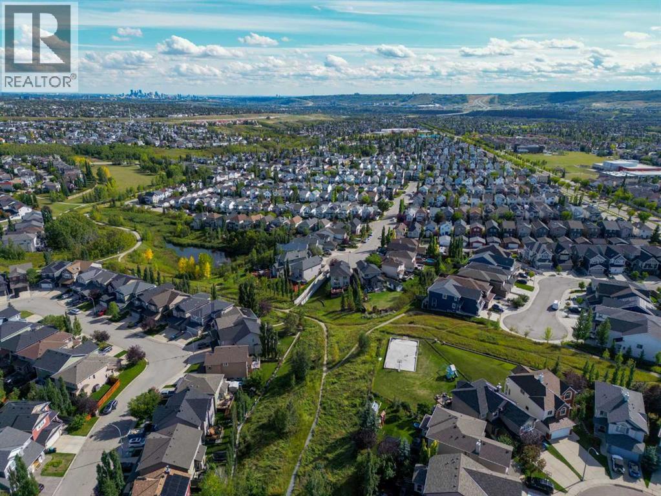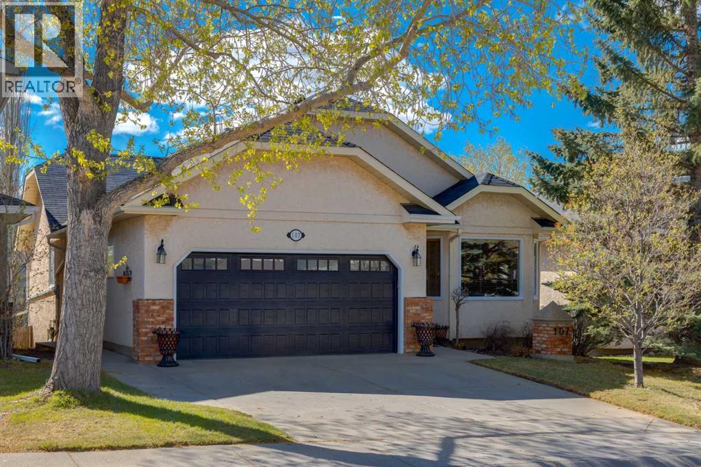- Houseful
- AB
- Calgary
- Strathcona Park
- 69 Street Sw Unit 158
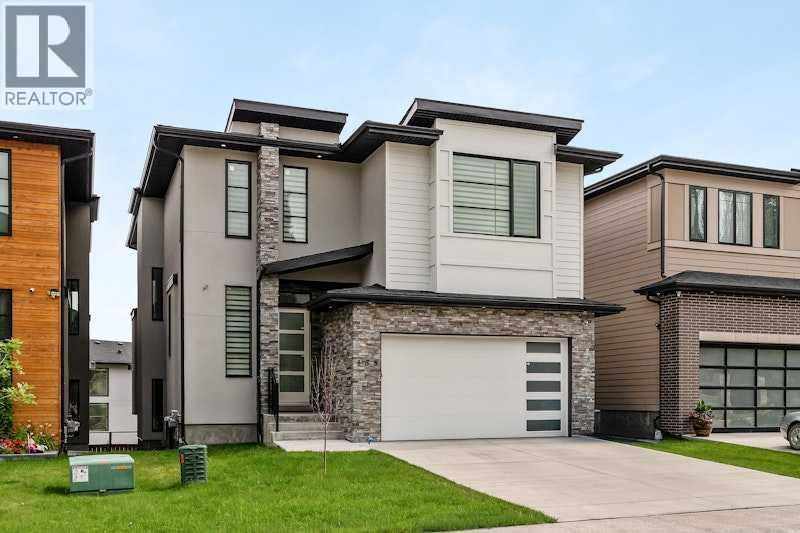
Highlights
Description
- Home value ($/Sqft)$506/Sqft
- Time on Houseful17 days
- Property typeSingle family
- Neighbourhood
- Median school Score
- Lot size3,552 Sqft
- Year built2020
- Garage spaces2
- Mortgage payment
Spacious living, modern finishes, and a fully developed walkout basement—this home combines comfort and convenience in one of Calgary’s most desirable west side communities. Encompassing more than 3,500 sq. ft. of developed space, the home features a functional design suited to both daily life and entertaining. Built in 2020, it also comes with the balance of the new home warranty for added peace of mind.Step inside to soaring 10-foot ceilings, wide-plank hardwood, and oversized windows with custom coverings that fill the main level with natural light. The kitchen is both stylish and functional with full-height cabinetry, quartz counters, a gas cooktop, stainless steel appliances, built-in wine storage, and an incredible walk-in pantry. The kitchen connects seamlessly to the dining and living areas, making it the true heart of the home.Upstairs you’ll find 9-foot ceilings, a full laundry room, and three generously sized bedrooms, including a primary retreat with a spa-inspired ensuite. Here you’ll enjoy dual vanities, a soaker tub, and a separate shower, complemented by a cozy two-sided fireplace and heated floors. A generous walk-in closet adds the finishing touch, providing ample storage and organization. A bonus room adds versatility to the upper level—perfect as a family room, home office, or playroom, ready to serve as the space you need it to be. The fully finished walkout basement expands the living space with a large rec room, built-in wet bar, fourth bedroom, full bathroom, and plenty of storage—ideal for guests, teenagers, or extended family. From here, you step directly into the low-maintenance backyard, a flexible outdoor space for kids or pets to enjoy, or a blank canvas to create your dream garden!The attached double garage is insulated, drywalled, and upgraded with epoxy-coated floors, connecting directly to a spacious mudroom that helps keep daily life organized.Located on a quiet street in Strathcona Park, close to parks, pathways, and top -rated schools, with quick access to downtown and west side amenities, this home is perfectly suited for families and professionals alike. (id:63267)
Home overview
- Cooling Central air conditioning
- Heat source Natural gas
- Heat type Other, forced air, in floor heating
- # total stories 2
- Fencing Fence
- # garage spaces 2
- # parking spaces 4
- Has garage (y/n) Yes
- # full baths 3
- # half baths 1
- # total bathrooms 4.0
- # of above grade bedrooms 4
- Flooring Carpeted, hardwood, tile
- Has fireplace (y/n) Yes
- Subdivision Strathcona park
- Lot dimensions 330
- Lot size (acres) 0.08154188
- Building size 2569
- Listing # A2249526
- Property sub type Single family residence
- Status Active
- Family room 4.877m X 4.877m
Level: 2nd - Primary bedroom 4.496m X 5.386m
Level: 2nd - Bedroom 4.167m X 3.581m
Level: 2nd - Bathroom (# of pieces - 4) 3.024m X 1.701m
Level: 2nd - Bathroom (# of pieces - 5) 4.548m X 3.149m
Level: 2nd - Bedroom 3.353m X 3.633m
Level: 2nd - Laundry 1.905m X 3.758m
Level: 2nd - Other 3.149m X 2.972m
Level: 2nd - Bedroom 2.947m X 4.572m
Level: Basement - Furnace 2.414m X 3.277m
Level: Basement - Bathroom (# of pieces - 4) 1.676m X 2.566m
Level: Basement - Recreational room / games room 8.711m X 5.386m
Level: Basement - Other 2.134m X 2.286m
Level: Main - Bathroom (# of pieces - 2) 1.881m X 1.5m
Level: Main - Living room 3.962m X 5.282m
Level: Main - Dining room 1.753m X 4.42m
Level: Main - Kitchen 3.453m X 5.614m
Level: Main - Foyer 3.453m X 3.024m
Level: Main
- Listing source url Https://www.realtor.ca/real-estate/28752640/158-69-street-sw-calgary-strathcona-park
- Listing type identifier Idx

$-3,466
/ Month

