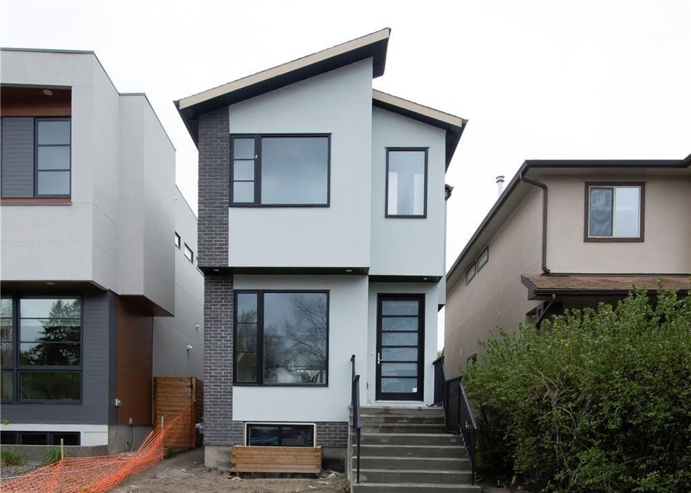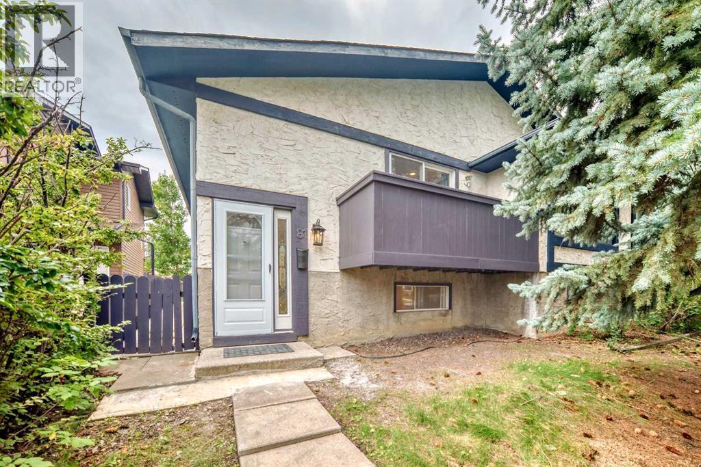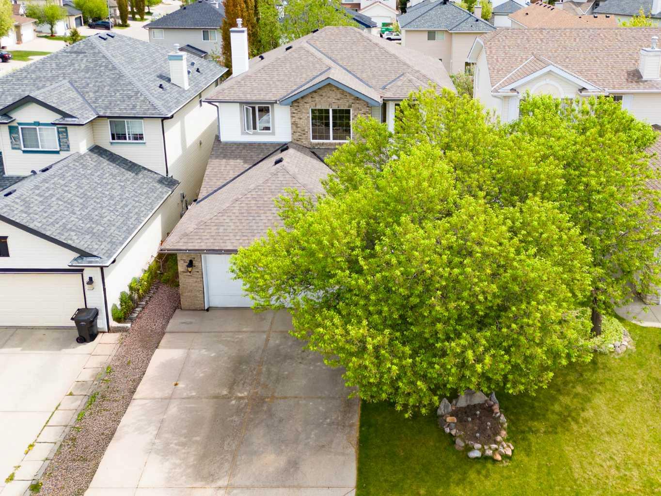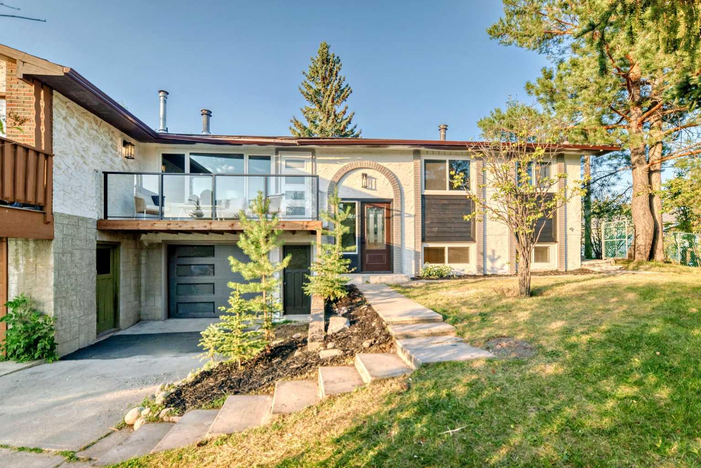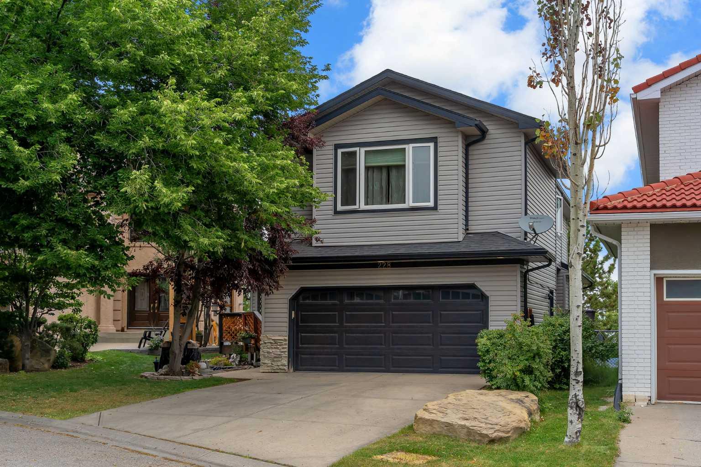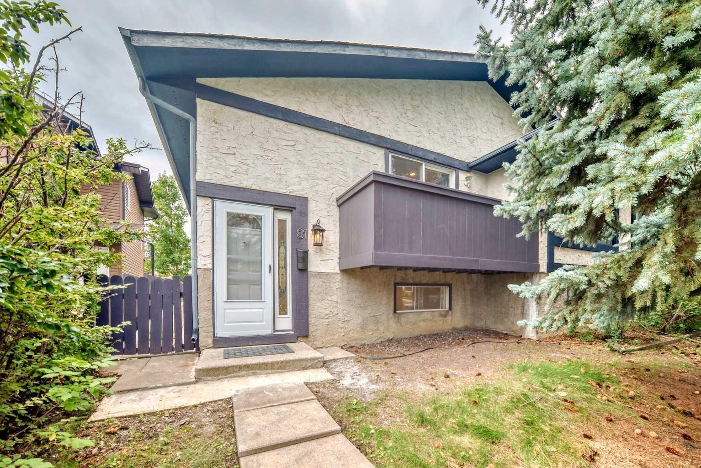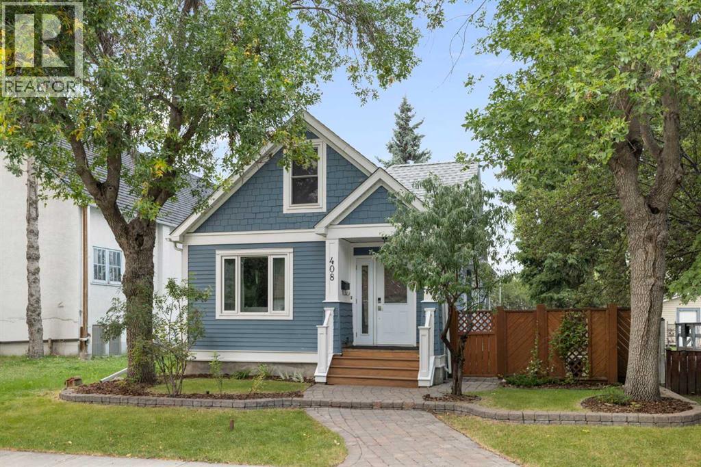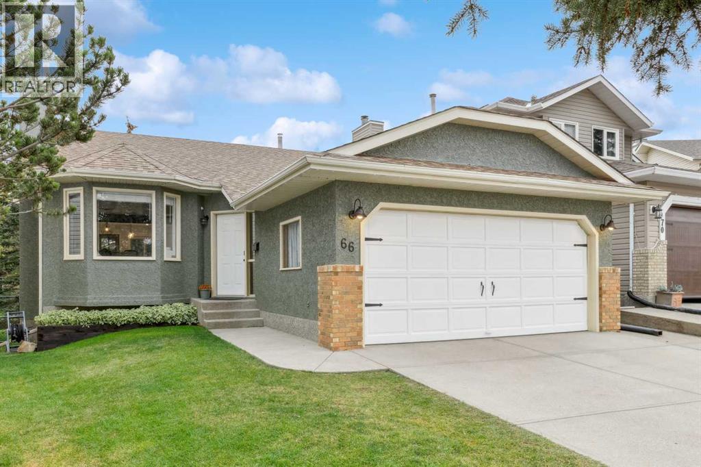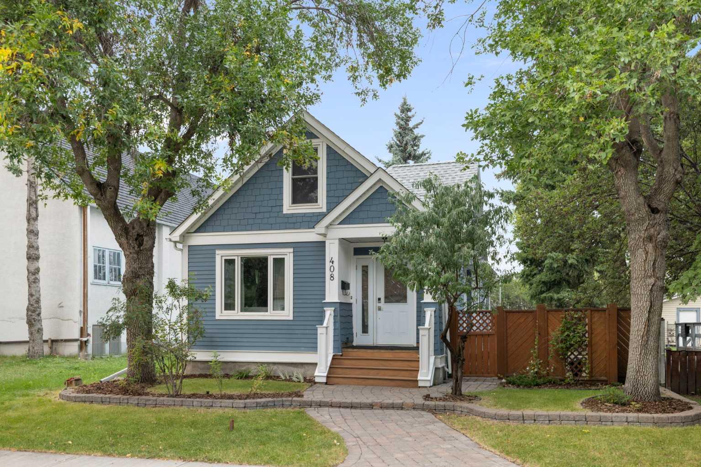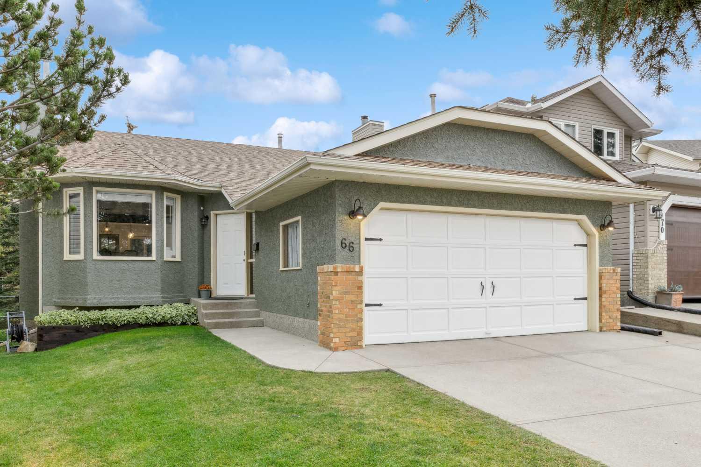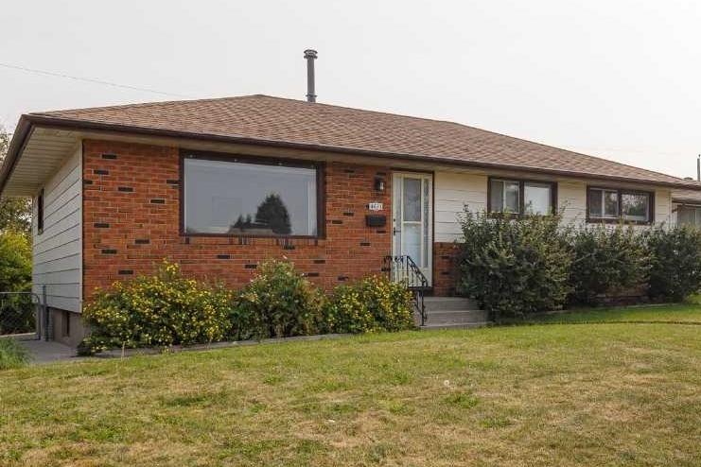- Houseful
- AB
- Calgary
- Huntington Hills
- 6900 Hunterview Drive Nw Unit 204
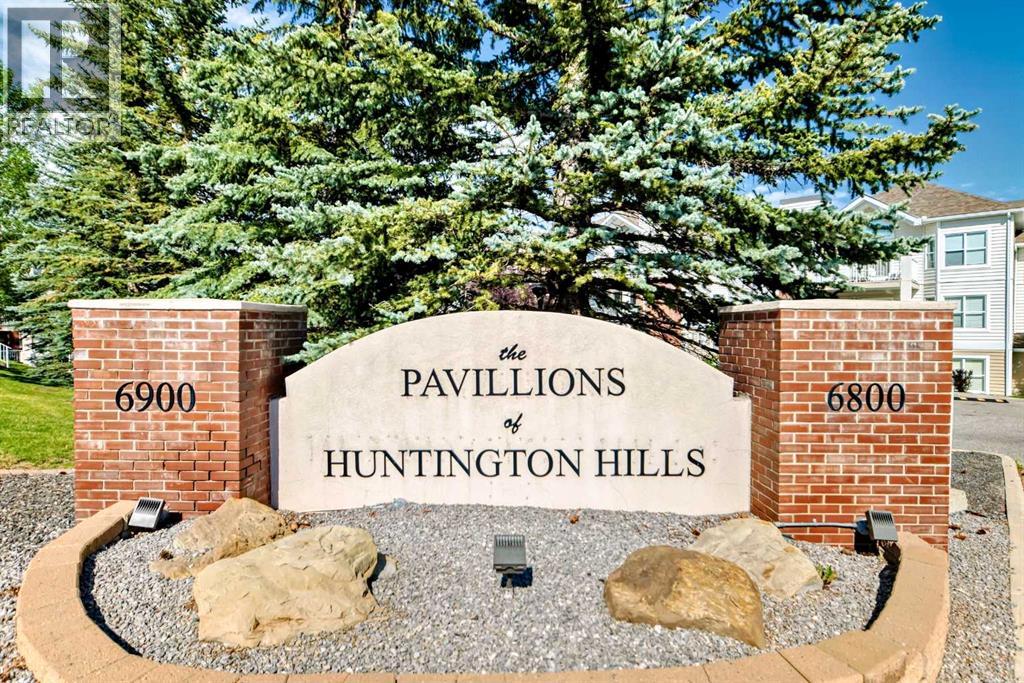
6900 Hunterview Drive Nw Unit 204
6900 Hunterview Drive Nw Unit 204
Highlights
Description
- Home value ($/Sqft)$475/Sqft
- Time on Houseful22 days
- Property typeSingle family
- Neighbourhood
- Median school Score
- Year built1999
- Mortgage payment
Excellent Opportunity in The Pavillions of Huntington Hills. Discover exceptional value in this beautifully maintained two-bedroom, two-bathroom condo in the desirable Pavillions complex. Perfectly located near major roadways, shopping, community centres, Nose Hill Park, downtown, the airport, and countless amenities, this home offers both convenience and comfort. Enjoy peaceful west-facing views from your spacious, covered balcony overlooking a charming tree-lined street. Inside, the open-concept layout features a bright, inviting living space with large windows and a cozy fireplace—ideal for cool fall evenings. The crisp white kitchen boasts stainless steel appliances, ample counter space, and a convenient eating bar, while the adjoining dining area provides a warm, welcoming setting for intimate dinners.The primary suite easily accommodates a full king-size bed with additional furniture, and offers a walk-in closet plus a private 3-piece ensuite with a walk-in shower. The second bedroom is perfectly positioned on the opposite side of the unit for privacy and is bathed in natural light. A well-appointed 4-piece bath completes the layout.This spotless home is freshly painted with stylish designer light fixtures and durable laminate flooring throughout. Storage is abundant—featuring a large in-suite laundry room, a private storage room on the balcony, and a storage cage above your titled underground parking stall. Living at The Pavillions means more than just owning a condo—it’s joining a welcoming community. Amenities include a billiards room, a car wash bay, a shared social space, a beautiful courtyard between the 6800 and 6900 buildings, and plenty of visitor parking. Move-in ready and priced to sell—book your showing today and see why this isn’t just an apartment, it’s a place to call home. (id:63267)
Home overview
- Cooling None
- Heat type Baseboard heaters
- # total stories 3
- # parking spaces 1
- Has garage (y/n) Yes
- # full baths 2
- # total bathrooms 2.0
- # of above grade bedrooms 2
- Flooring Carpeted, laminate, linoleum, tile
- Has fireplace (y/n) Yes
- Community features Pets allowed with restrictions
- Subdivision Huntington hills
- Directions 2072748
- Lot size (acres) 0.0
- Building size 821
- Listing # A2247131
- Property sub type Single family residence
- Status Active
- Living room 6.3m X 4.139m
Level: Main - Bathroom (# of pieces - 3) 1.652m X 2.338m
Level: Main - Laundry 1.396m X 1.905m
Level: Main - Bathroom (# of pieces - 4) 1.5m X 2.515m
Level: Main - Storage 0.939m X 1.6m
Level: Main - Other 2.996m X 3.834m
Level: Main - Other 1.396m X 1.295m
Level: Main - Other 3.149m X 2.033m
Level: Main - Primary bedroom 3.734m X 3.405m
Level: Main - Bedroom 3.048m X 2.947m
Level: Main - Other 4.215m X 3.328m
Level: Main
- Listing source url Https://www.realtor.ca/real-estate/28733272/204-6900-hunterview-drive-nw-calgary-huntington-hills
- Listing type identifier Idx

$-555
/ Month

