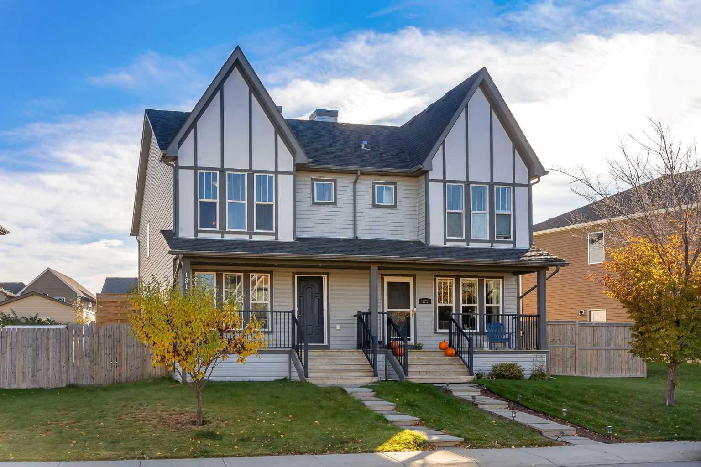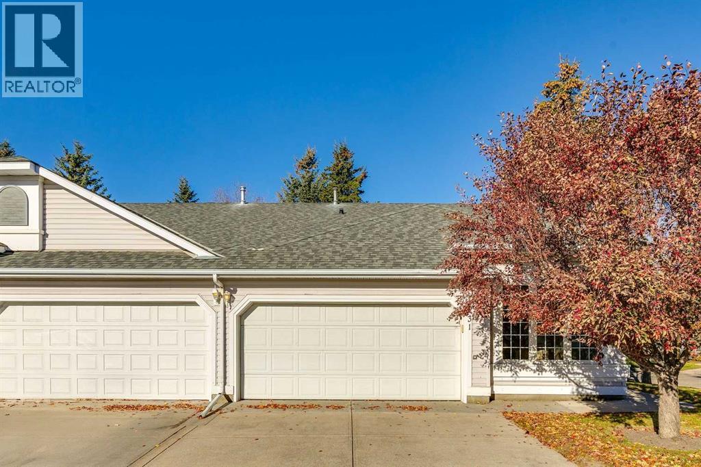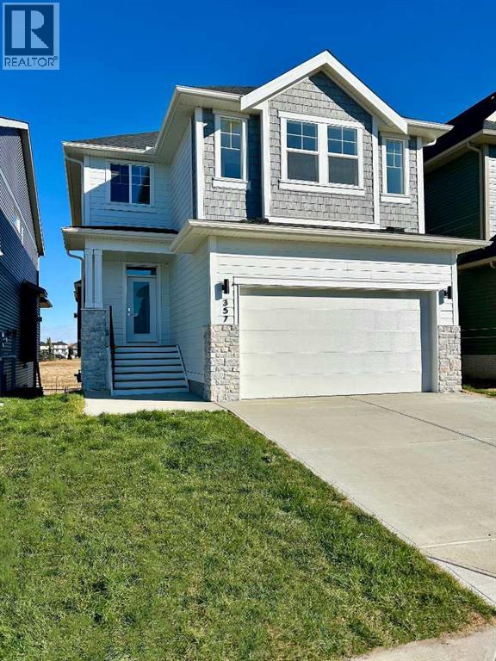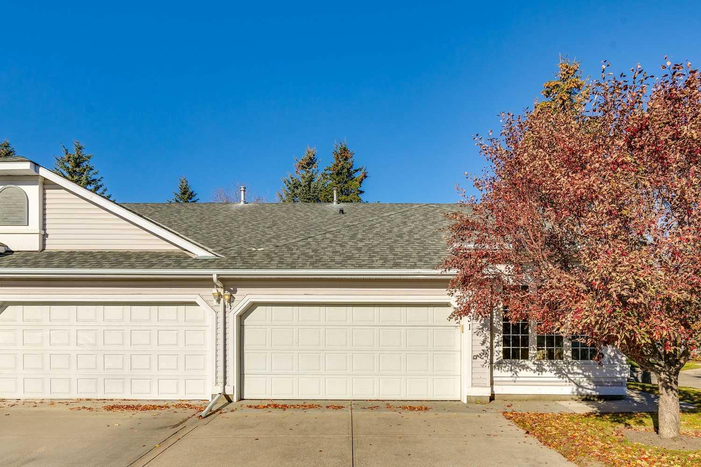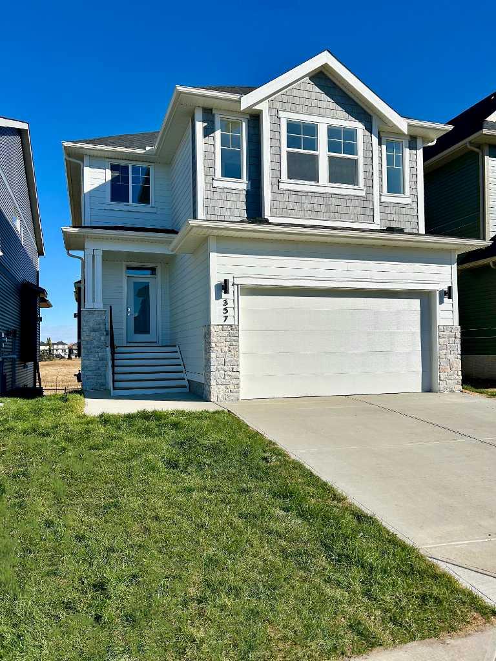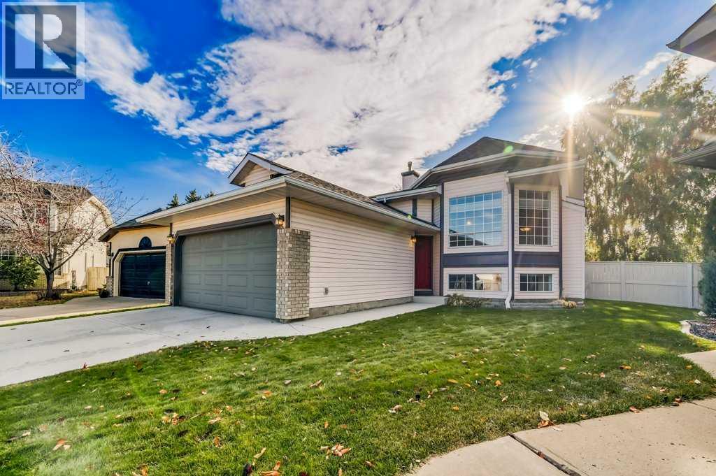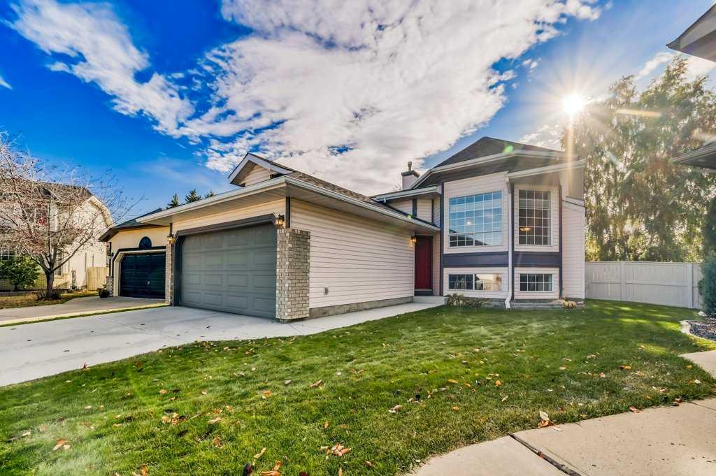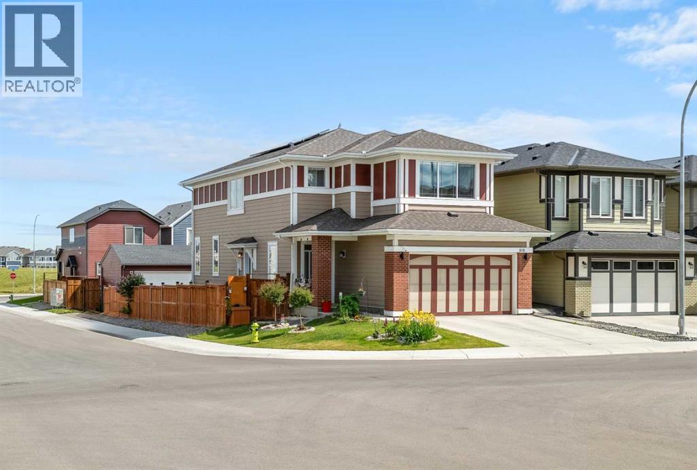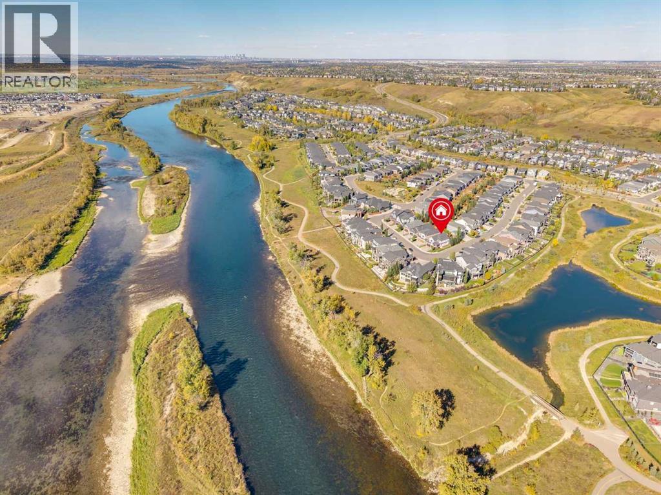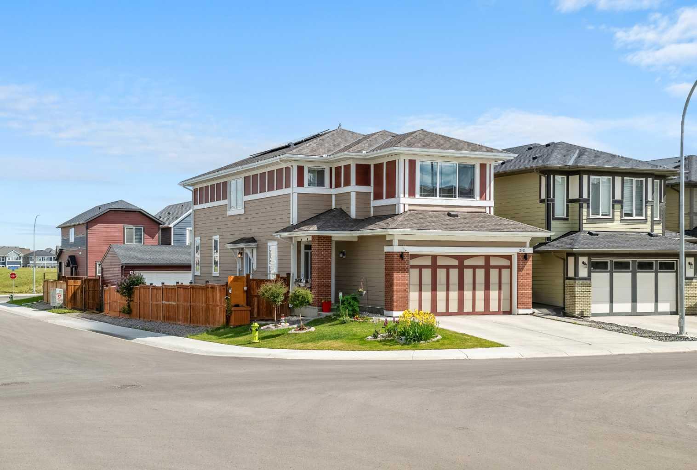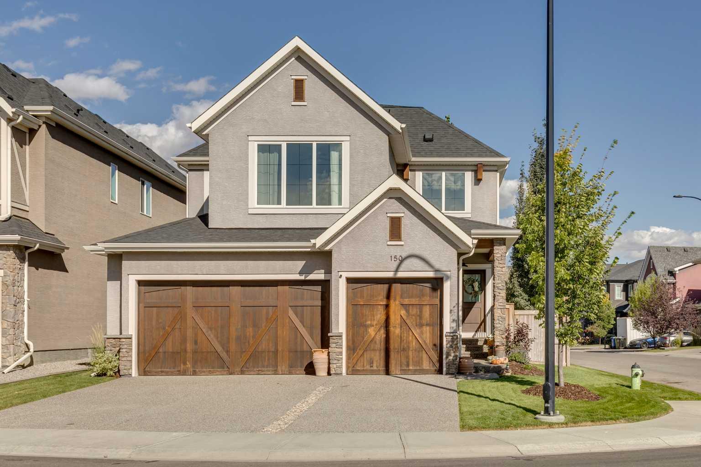- Houseful
- AB
- Calgary
- Copperfield
- 691 Copperpond Cir SE
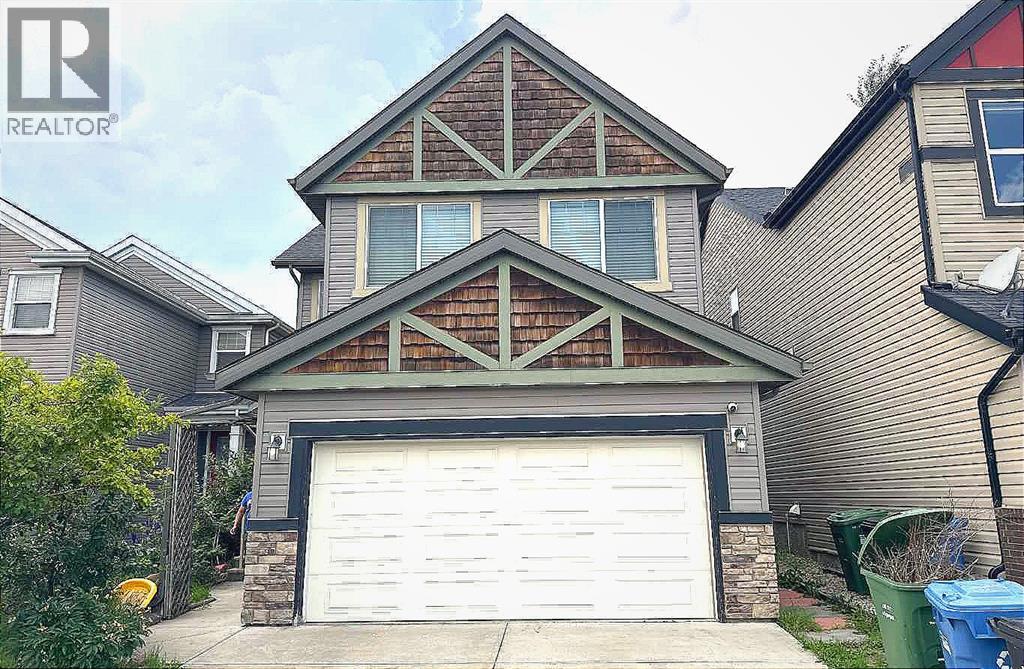
Highlights
Description
- Home value ($/Sqft)$326/Sqft
- Time on Houseful80 days
- Property typeSingle family
- Neighbourhood
- Median school Score
- Lot size3,832 Sqft
- Year built2010
- Garage spaces2
- Mortgage payment
Welcome to this stunning home positioned across from Copperpond Park and walking pathways, offering nature views from the second floor. This home comes with 3 bedrooms, 3.5 baths, and a fully developed basement with permits for a total of 2840 sq ft of living area. The kitchen contains beautiful granite countertops, stainless steel appliances, and a large island. This home offers central A/C, efficient furnace, a gas fireplace, and a Perfect16 IQAir® Medical-Grade Air Filtration system. Other premium upgrades include a central vacuum with attachments, a recently replaced tankless hot water system, water softener, and a large built-in bookshelf in the cozy living room. The large windows provide lots of natural lighting, and the home opens to a spacious backyard deck. Major updates done 4 years ago include new shingles, siding, soffit, and fascia. Walking distance to Tim Hortons, a gas station, and amenities. City assessed at $729,500 (2025), which allows for great value in a prime location! (id:63267)
Home overview
- Cooling Central air conditioning
- Heat source Natural gas
- Heat type Forced air
- # total stories 2
- Construction materials Wood frame
- Fencing Fence
- # garage spaces 2
- # parking spaces 2
- Has garage (y/n) Yes
- # full baths 3
- # half baths 1
- # total bathrooms 4.0
- # of above grade bedrooms 3
- Flooring Carpeted, ceramic tile, hardwood
- Has fireplace (y/n) Yes
- Subdivision Copperfield
- View View
- Lot desc Fruit trees, landscaped
- Lot dimensions 356
- Lot size (acres) 0.0879664
- Building size 1963
- Listing # A2244383
- Property sub type Single family residence
- Status Active
- Bathroom (# of pieces - 3) 2.262m X 2.667m
Level: Basement - Family room 4.368m X 7.291m
Level: Basement - Furnace 2.185m X 4.039m
Level: Basement - Other 2.134m X 3.658m
Level: Basement - Laundry 2.515m X 2.947m
Level: Main - Other 2.92m X 2.286m
Level: Main - Bathroom (# of pieces - 2) 1.524m X 1.548m
Level: Main - Dining room 2.49m X 3.938m
Level: Main - Living room 3.658m X 4.444m
Level: Main - Kitchen 3.1m X 4.09m
Level: Main - Bathroom (# of pieces - 4) 1.524m X 2.947m
Level: Upper - Bedroom 2.947m X 3.429m
Level: Upper - Bedroom 2.947m X 3.2m
Level: Upper - Primary bedroom 3.938m X 4.548m
Level: Upper - Bathroom (# of pieces - 4) 3.176m X 3.429m
Level: Upper - Bonus room 3.862m X 5.767m
Level: Upper
- Listing source url Https://www.realtor.ca/real-estate/28684192/691-copperpond-circle-se-calgary-copperfield
- Listing type identifier Idx

$-1,704
/ Month

