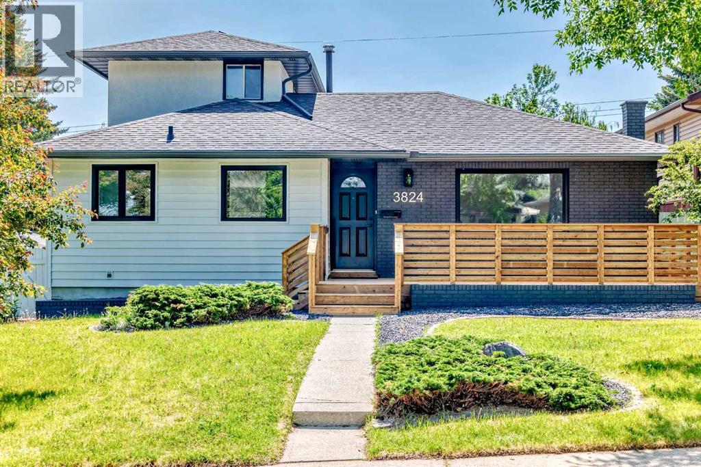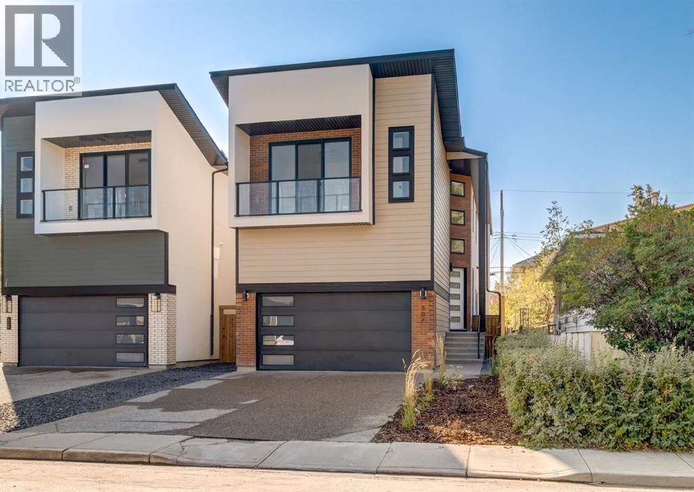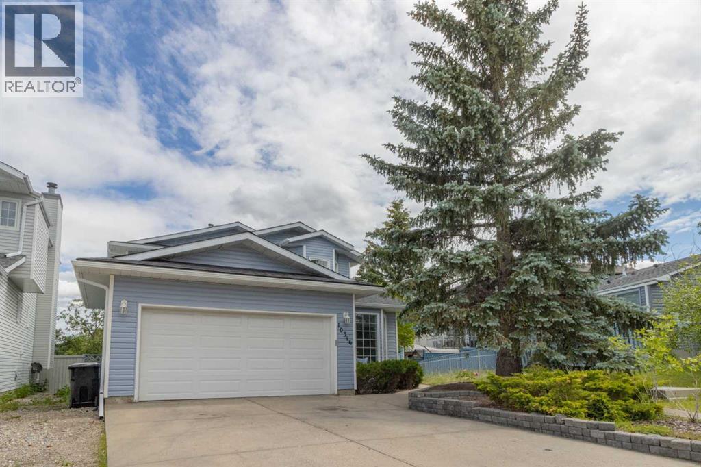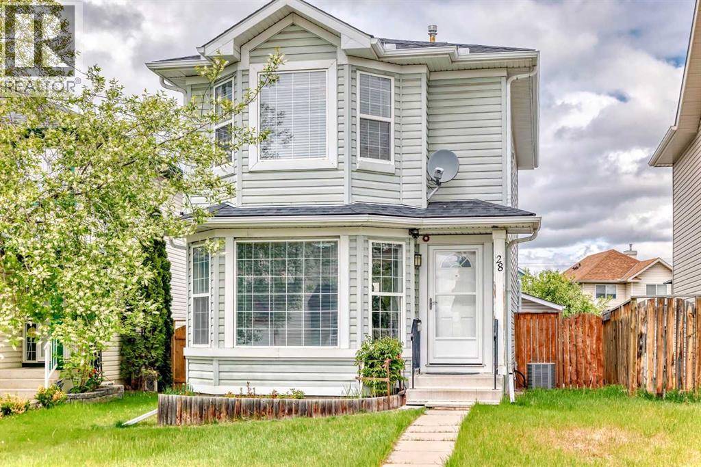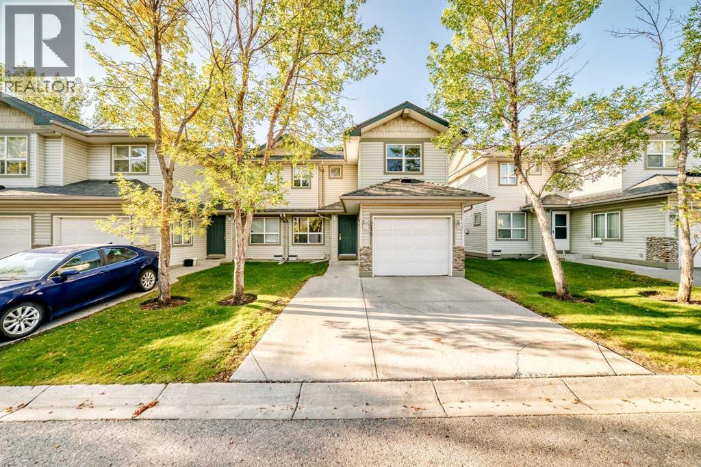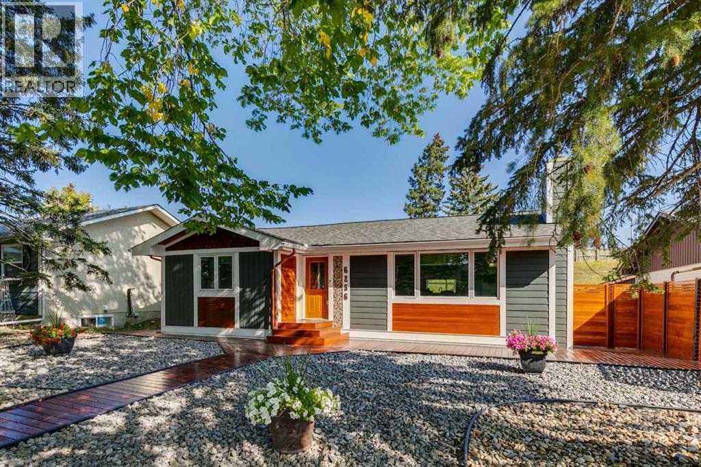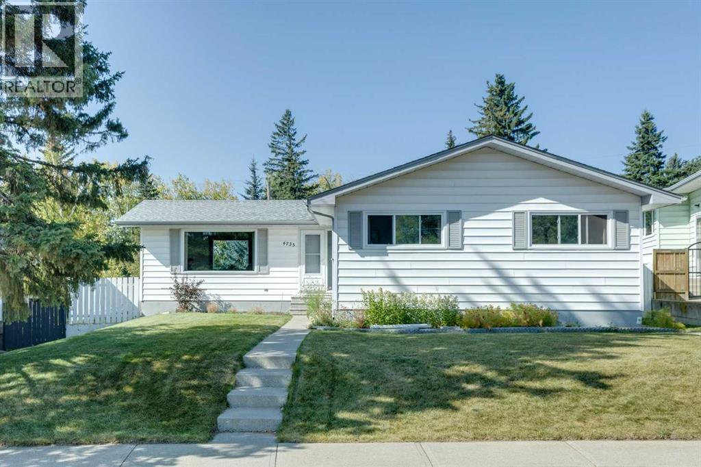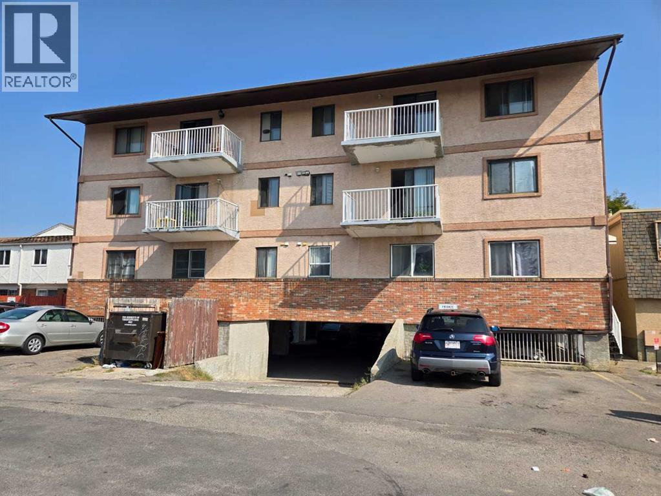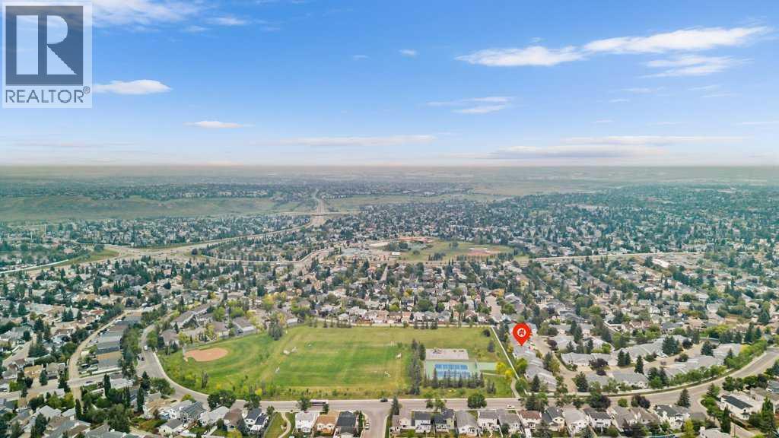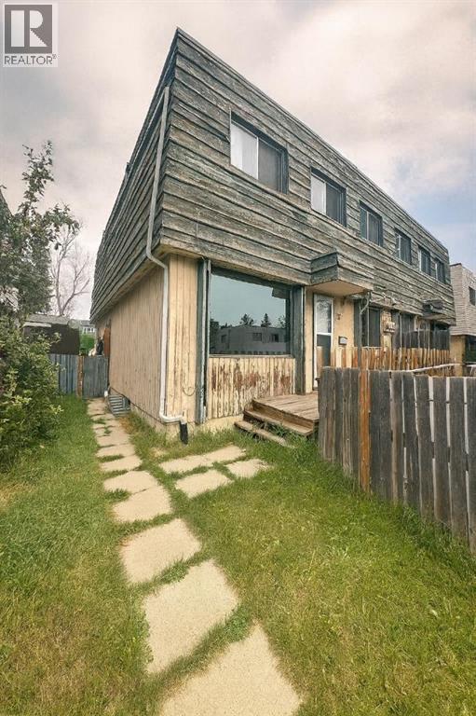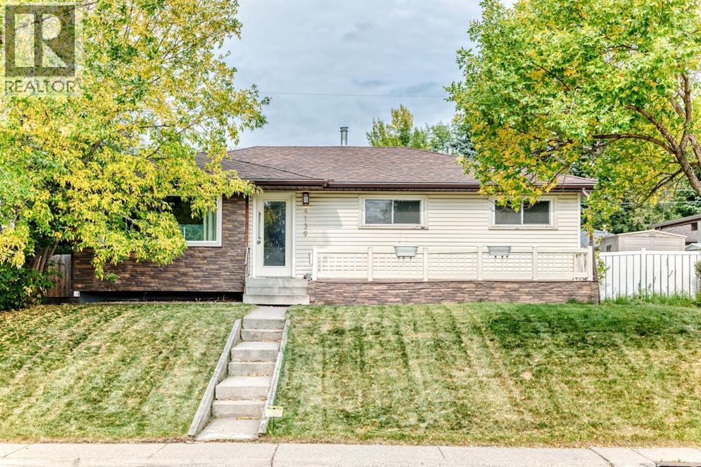- Houseful
- AB
- Calgary
- Huntington Hills
- 6920 Hunterbow Cres NW
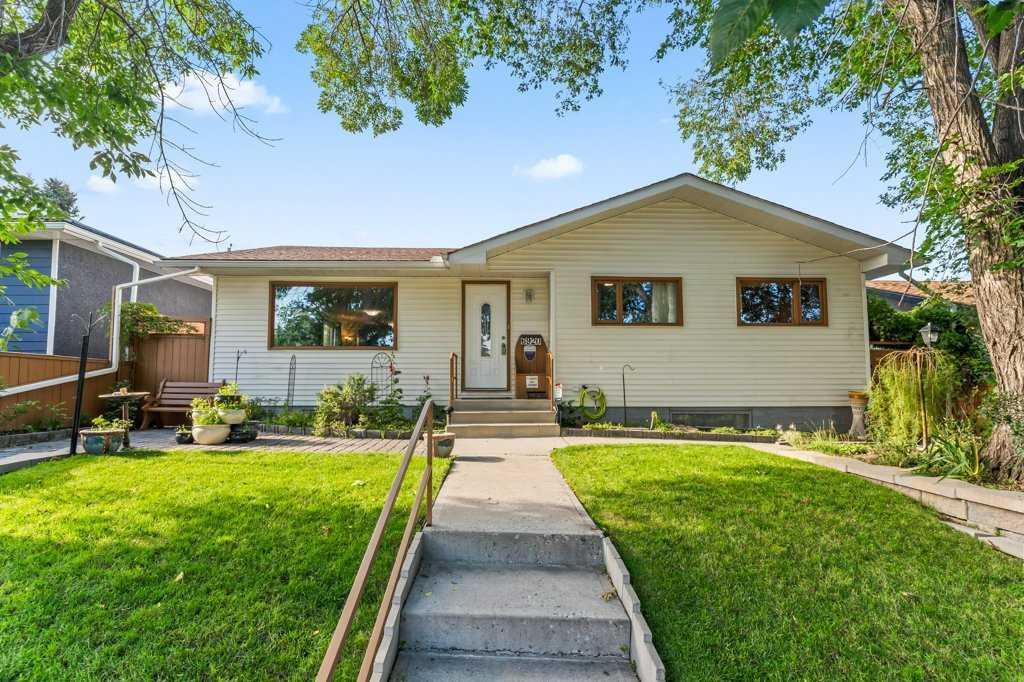
Highlights
Description
- Home value ($/Sqft)$478/Sqft
- Time on Houseful51 days
- Property typeResidential
- StyleBungalow
- Neighbourhood
- Median school Score
- Lot size5,663 Sqft
- Year built1969
- Mortgage payment
Welcome to this well-loved and spacious bungalow located on a quiet street in the desirable community of Huntington Hills. This beautifully maintained home offers a thoughtful layout with a bright and inviting living room, formal dining area, and a large galley kitchen with an abundance of oak cabinetry. The main floor features three generous bedrooms and a 4-pce main bathroom. The large primary bedroom comes with its own 2-pce ensuite. One of the standout features is the huge family room/atrium addition, seamlessly connecting the home to the oversized garage—an ideal space for a main floor family room, large home office space, music studio, or a serene reading retreat. Walk downstairs and you will find a fully developed basement with a large family room with a wet bar, additional bonus room which could also double as a bedroom, and a flexible living space that can easily accommodate large home gym, a dance studio, or a yoga studio! Step outside to enjoy the cozy and comfortable patio and the beautifully landscaped and fully fenced front and backyard. The OVERSIZED double detached garage is a MECHANICS DREAM, measuring in at 25’4” x 26’7”. This incredible garage is insulated, drywalled, heated and also comes with its own 2-pce bathroom within! With a south-facing front yard, you will enjoy ample natural light all day long. Located just a short walk to schools, shopping, transit, and Nose Hill Park, this property offers the perfect blend of space, character, and convenience. This wonderful family home is waiting for you!
Home overview
- Cooling None
- Heat type Forced air, natural gas
- Pets allowed (y/n) No
- Construction materials Wood frame
- Roof Asphalt shingle
- Fencing Fenced
- # parking spaces 2
- Has garage (y/n) Yes
- Parking desc Double garage detached, heated garage, insulated
- # full baths 2
- # half baths 2
- # total bathrooms 4.0
- # of above grade bedrooms 3
- Flooring Carpet, ceramic tile, hardwood
- Appliances Dishwasher, dryer, electric range, garage control(s), range hood, refrigerator, washer
- Laundry information In basement,laundry room
- County Calgary
- Subdivision Huntington hills
- Zoning description R-cg
- Exposure S
- Lot desc Back lane, back yard, front yard, landscaped, private, rectangular lot, treed
- Lot size (acres) 0.13
- Basement information Finished,full
- Building size 1463
- Mls® # A2244360
- Property sub type Single family residence
- Status Active
- Tax year 2025
- Listing type identifier Idx

$-1,866
/ Month

