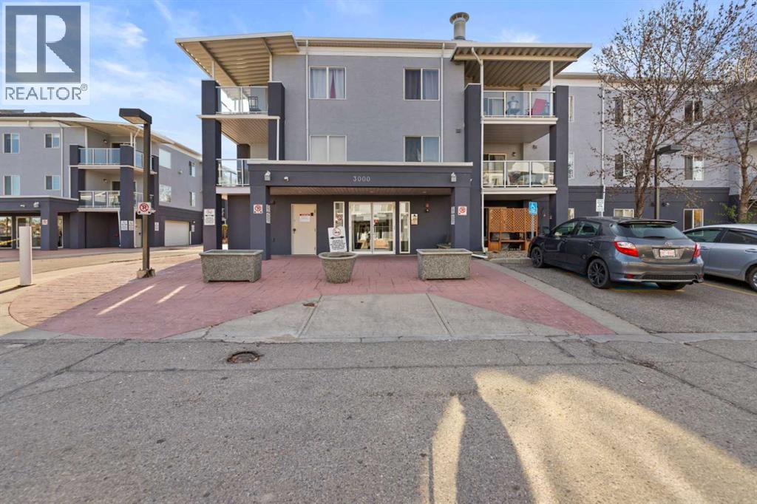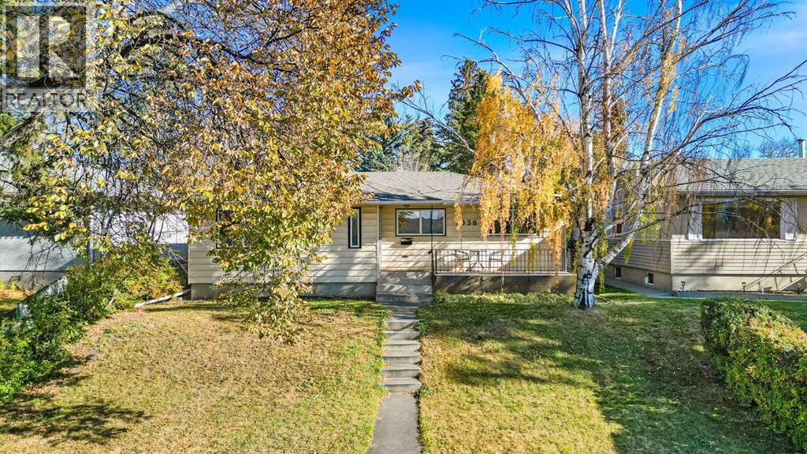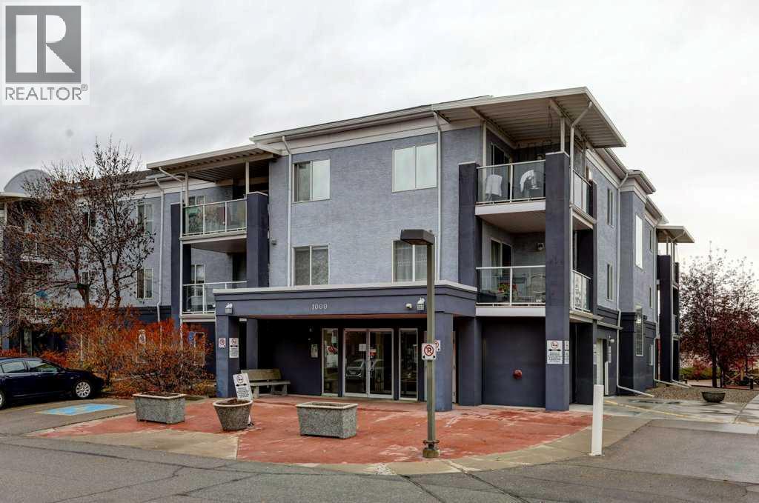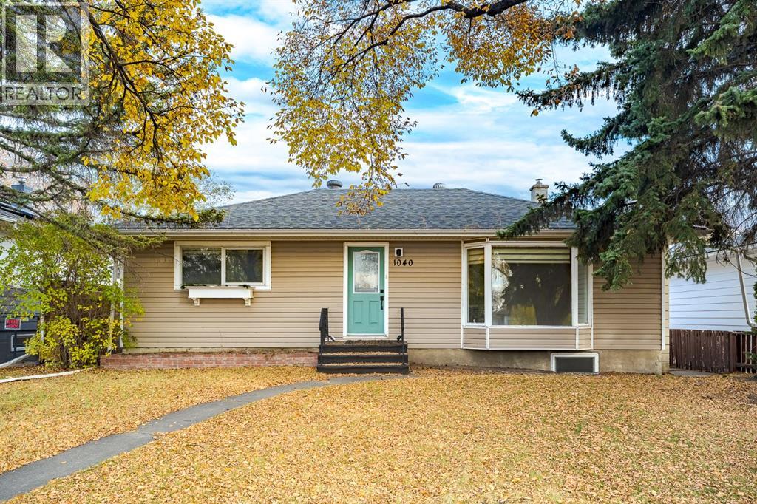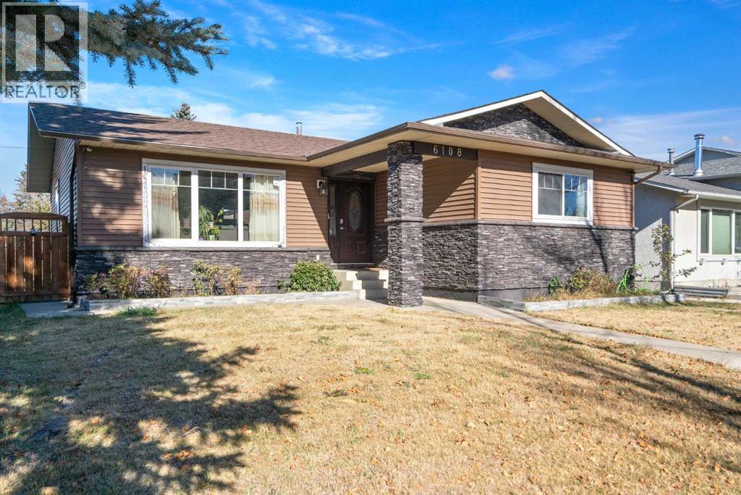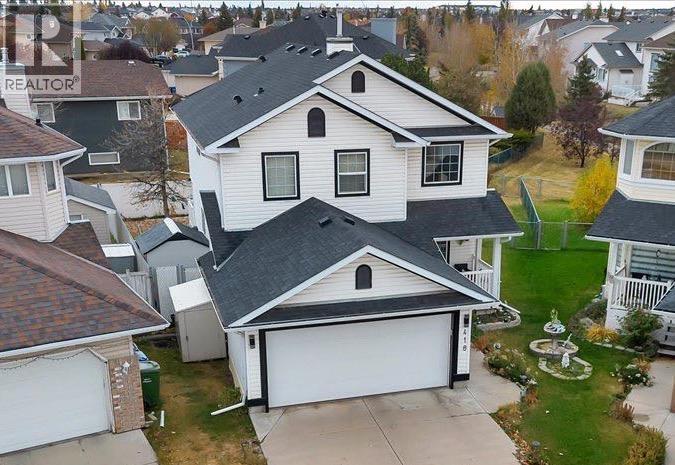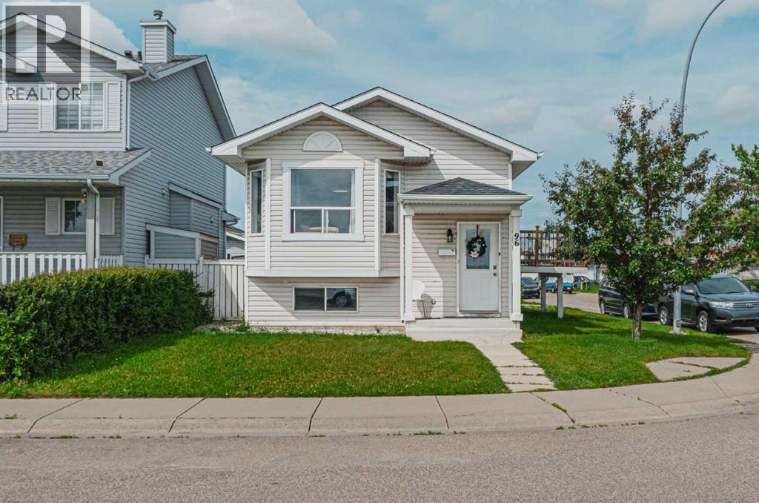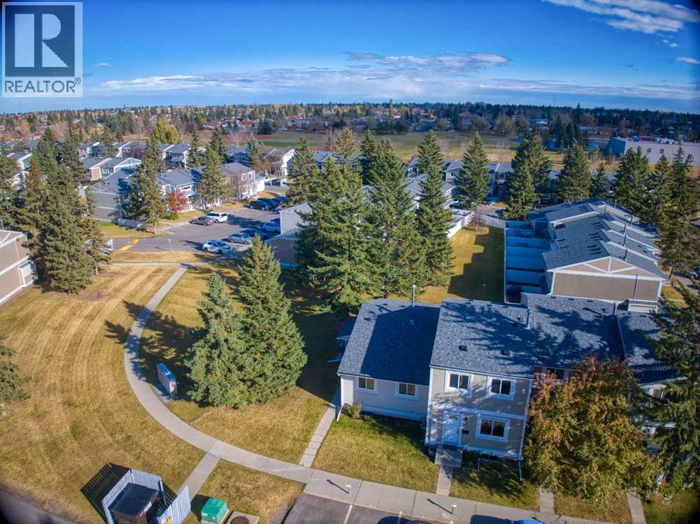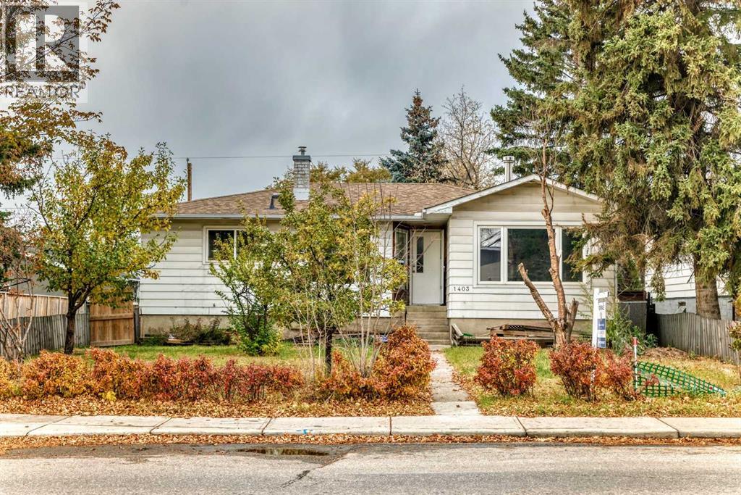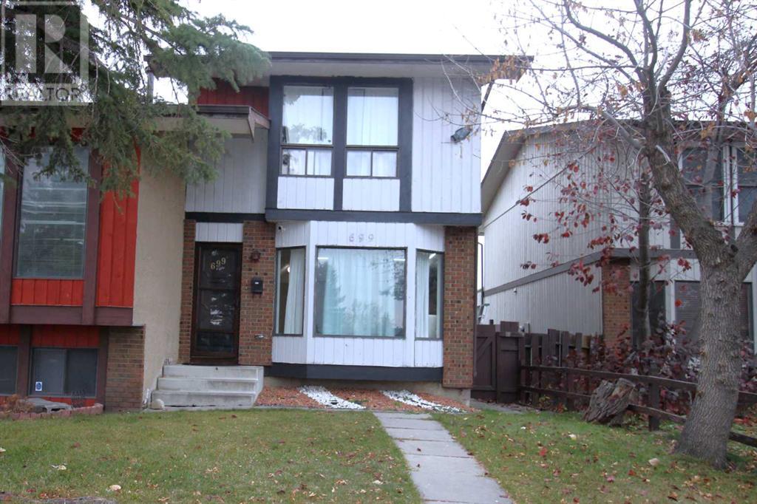
Highlights
Description
- Home value ($/Sqft)$421/Sqft
- Time on Houseful124 days
- Property typeSingle family
- Neighbourhood
- Median school Score
- Lot size2,196 Sqft
- Year built1978
- Mortgage payment
Welcome to 699 Whiteridge Road NE, a charming and cozy semi-detached home nestled in the heart of Whitehorn! This well-kept 3-bedroom, 1.5-bathroom property is perfect for families, first-time buyers, or investors alike. The well kept living and dining area provides a welcoming space, flooded with natural light, while the kitchen boasts plenty of counter and cabinet space for all your culinary needs. Upstairs, you'll find three generous bedrooms, including a master bedroom with ample closet space. The fully fenced backyard offers privacy and a great area for outdoor activities, or simply relaxing. With easy access to schools, shopping, public transportation, and parks, this home offers unbeatable convenience in a friendly neighborhood.Whether you're looking to settle into a warm community or add to your investment portfolio, this property is full of potential. (id:55581)
Home overview
- Cooling None
- Heat type Forced air
- # total stories 2
- Construction materials Wood frame
- Fencing Fence
- # parking spaces 1
- # full baths 2
- # total bathrooms 2.0
- # of above grade bedrooms 3
- Flooring Laminate
- Subdivision Whitehorn
- Lot dimensions 204
- Lot size (acres) 0.050407708
- Building size 973
- Listing # A2231491
- Property sub type Single family residence
- Status Active
- Primary bedroom 3.73m X 3.33m
Level: 2nd - Bathroom (# of pieces - 4) 2.49m X 1.5m
Level: 2nd - Bedroom 2.39m X 2.82m
Level: 2nd - Bedroom 2.49m X 3.3m
Level: 2nd - Recreational room / games room 4.67m X 3.35m
Level: Basement - Furnace 2.72m X 2.8m
Level: Basement - Storage 4.67m X 4.8m
Level: Basement - Bathroom (# of pieces - 3) 1.42m X 1.3m
Level: Basement - Dining room 4.93m X 2.41m
Level: Main - Living room 4.95m X 4.06m
Level: Main - Kitchen 2.16m X 2.31m
Level: Main
- Listing source url Https://www.realtor.ca/real-estate/28493355/699-whiteridge-road-ne-calgary-whitehorn
- Listing type identifier Idx

$-1,093
/ Month

