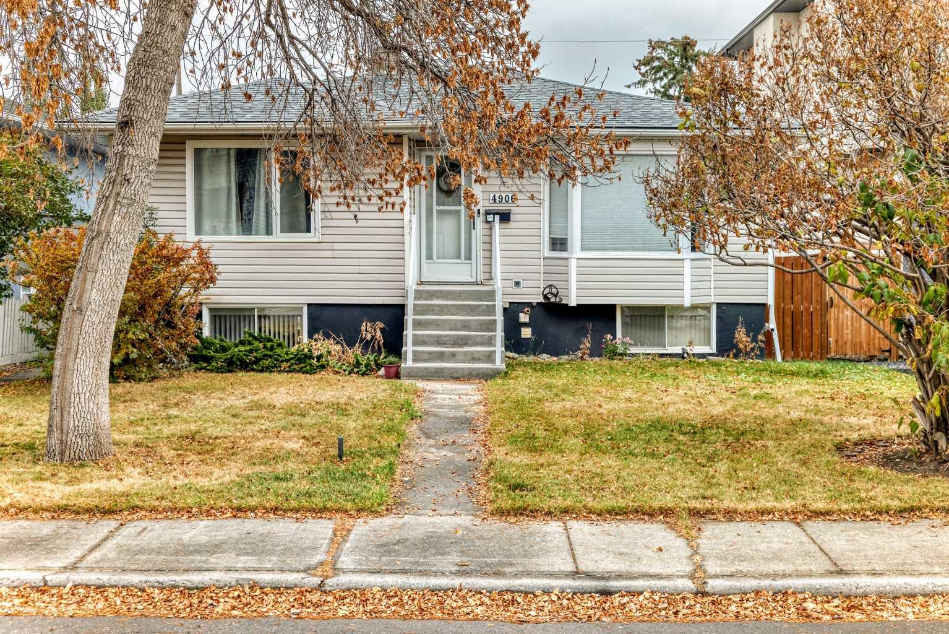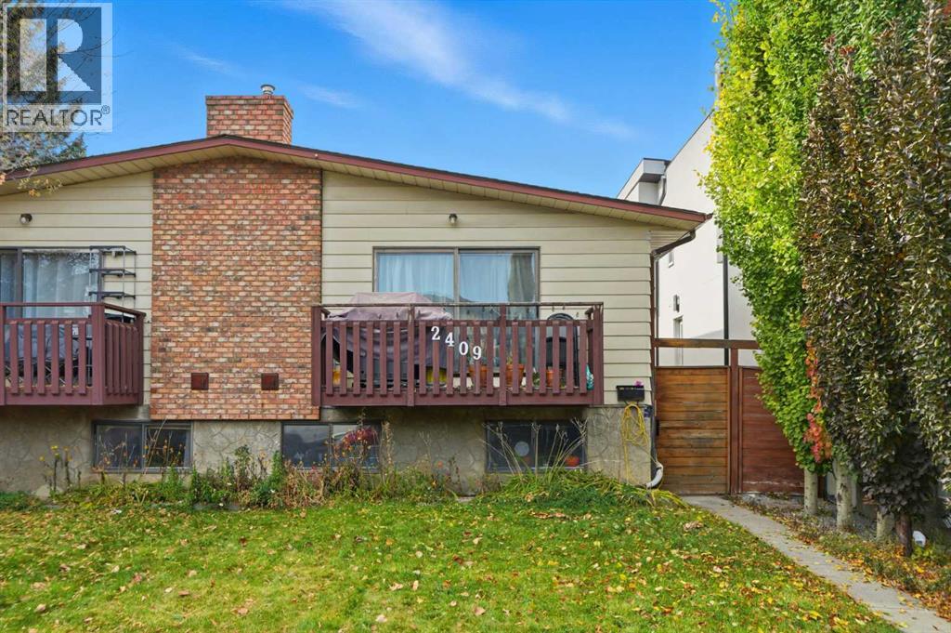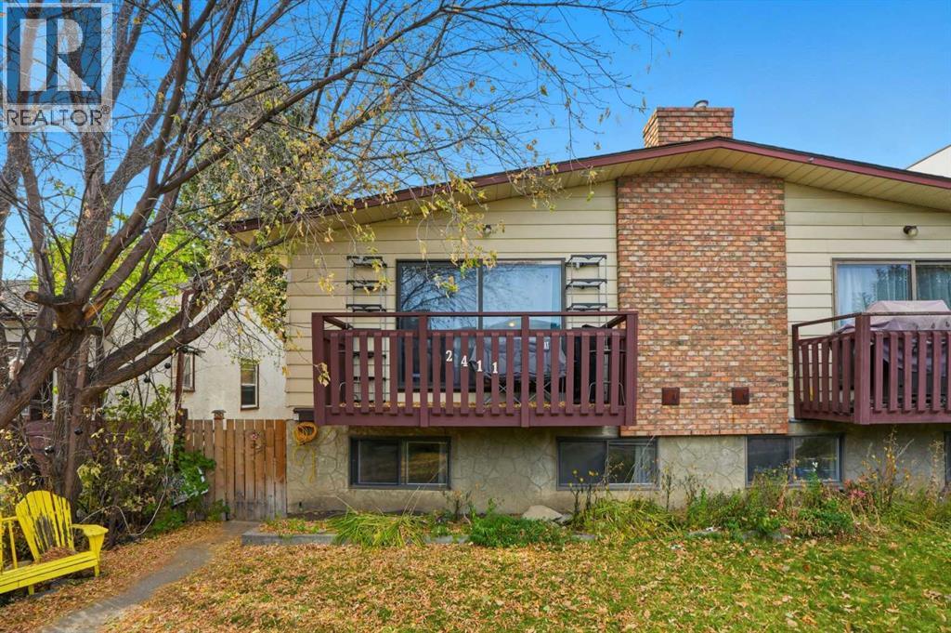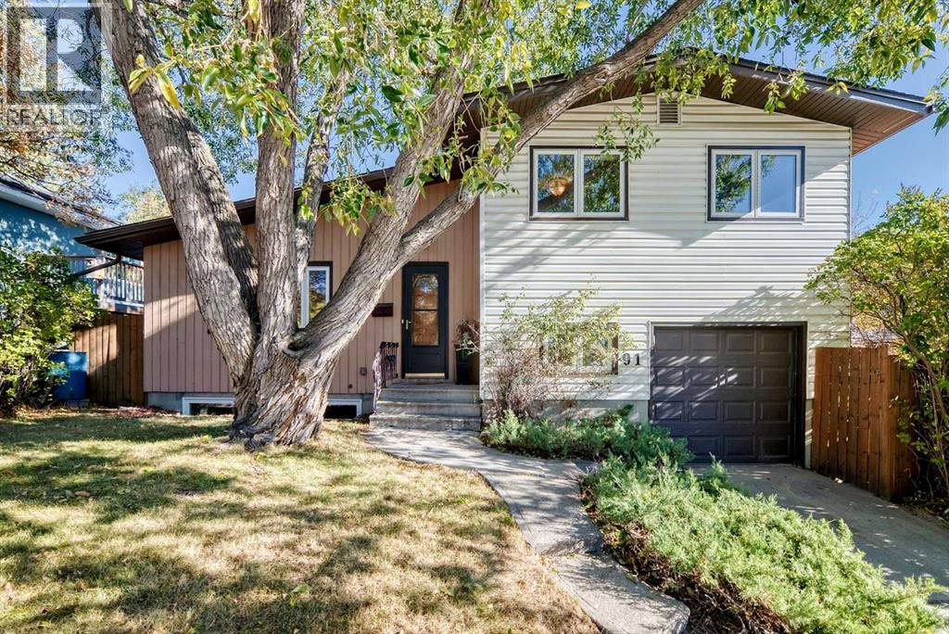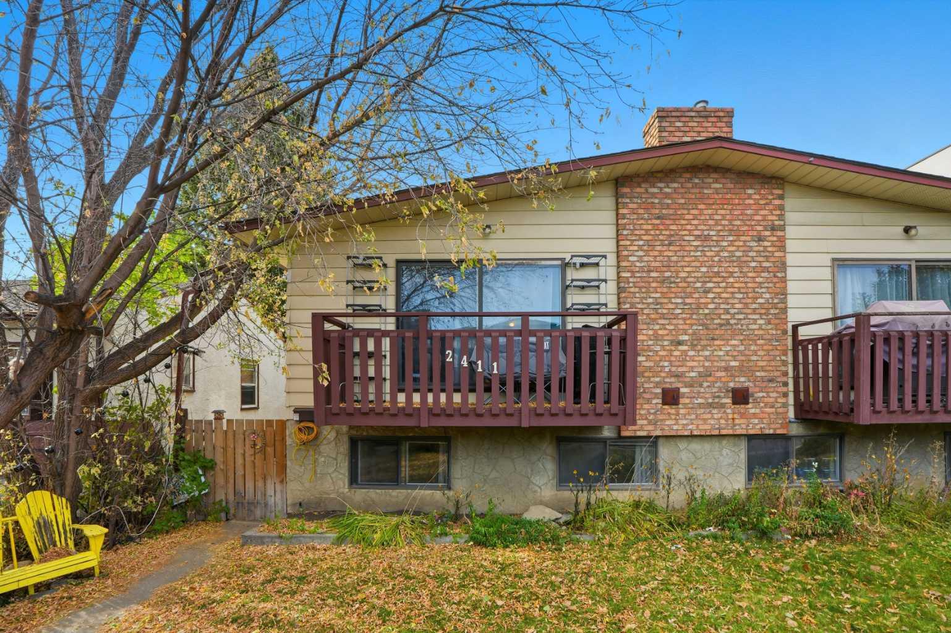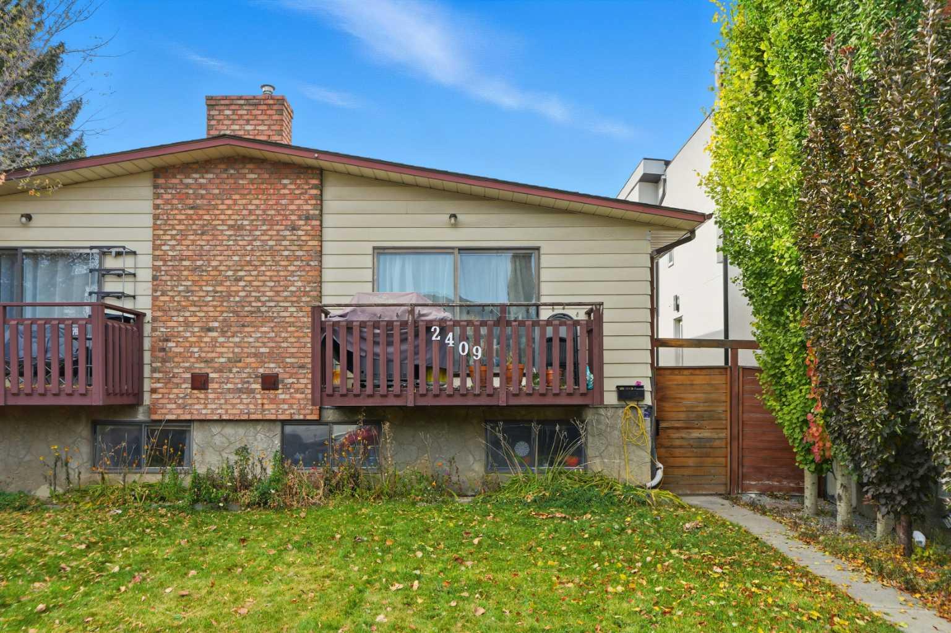- Houseful
- AB
- Calgary
- Crescent Heights
- 7 Avenue Ne Unit 120
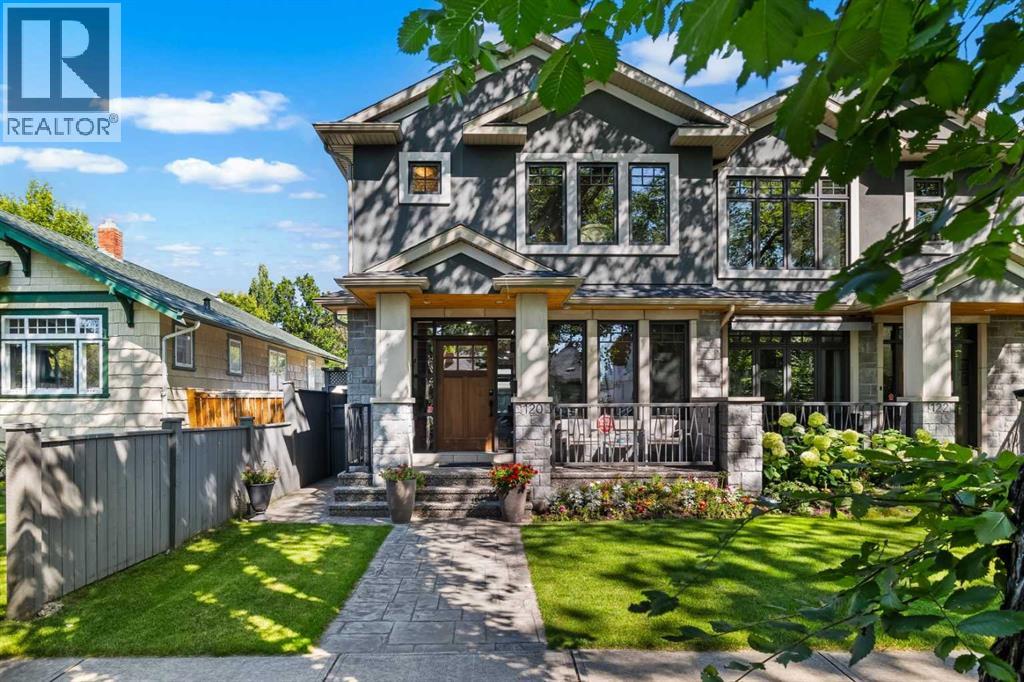
Highlights
Description
- Home value ($/Sqft)$562/Sqft
- Time on Houseful15 days
- Property typeSingle family
- Neighbourhood
- Median school Score
- Lot size3,003 Sqft
- Year built2010
- Garage spaces2
- Mortgage payment
Welcome to the vibrant inner-city community of Crescent Heights! This stunning modern-style home spans nearly 3,000 square feet, seamlessly blending luxurious living with the convenience of urban amenities and nature at your doorstep. Custom-built by a renowned builder in Calgary with over 50 years of experience, this residence is a testament to meticulous craftsmanship and attention to detail. Nestled on a charming tree-lined street, the home is conveniently close to Rotary Park, Princess Island Park, and downtown. This exquisite property features high-end finishes across three levels. The main floor boasts a spacious living room and a gourmet kitchen, complete with maple cabinets, granite countertops, and elegant walnut flooring. Turkish Travertine stone flooring with in-floor heating enhances both the main and upper floors, while solid core Brazilian wood interior doors add an extra touch of sophistication. The oversized kitchen overlooks a large dining area and a cozy family room, separated by a three-way stone-facing fireplace and large Coussin windows that flood the home with natural light. Upstairs, the master suite includes a generous walk-in closet with organizers and a luxurious five-piece ensuite. This ensuite features Turkish Travertine stone flooring, in-floor heating with its own thermostat, his and her sinks, a stand-up shower with a concrete and tile base, and a jet tub. Additionally, two spacious bedrooms and a convenient laundry room are located on this level. The spacious basement offers a massive recreation room with a built-in wall unit and a wet bar, perfect for entertaining. It also features in-floor heating, an additional bedroom, and a full bath with a five-foot poured concrete and tiled shower base and surround. Designed for low maintenance, the exterior showcases attractive acrylic stucco, sandstone pillars, stamped concrete walkways and patio, and a double garage. Don't miss the opportunity to experience this incredible home – book your a ppointment today! (id:63267)
Home overview
- Cooling None
- Heat source Natural gas
- Heat type Forced air, in floor heating
- # total stories 2
- Construction materials Wood frame
- Fencing Fence
- # garage spaces 2
- # parking spaces 4
- Has garage (y/n) Yes
- # full baths 3
- # half baths 1
- # total bathrooms 4.0
- # of above grade bedrooms 4
- Flooring Carpeted, hardwood, stone
- Has fireplace (y/n) Yes
- Subdivision Crescent heights
- Lot dimensions 279
- Lot size (acres) 0.068939954
- Building size 1851
- Listing # A2261657
- Property sub type Single family residence
- Status Active
- Bathroom (# of pieces - 3) 1.548m X 2.743m
Level: Basement - Recreational room / games room 5.739m X 8.483m
Level: Basement - Bedroom 3.377m X 3.886m
Level: Basement - Furnace 2.338m X 3.405m
Level: Basement - Living room 3.024m X 3.53m
Level: Main - Bathroom (# of pieces - 2) 0.914m X 2.057m
Level: Main - Dining room 2.819m X 3.072m
Level: Main - Family room 3.682m X 4.624m
Level: Main - Kitchen 3.072m X 6.654m
Level: Main - Laundry 1.5m X 2.338m
Level: Upper - Bedroom 2.92m X 3.405m
Level: Upper - Bathroom (# of pieces - 5) 3.709m X 3.225m
Level: Upper - Bedroom 2.947m X 3.277m
Level: Upper - Bathroom (# of pieces - 4) 3.581m X 1.472m
Level: Upper - Primary bedroom 3.709m X 4.167m
Level: Upper
- Listing source url Https://www.realtor.ca/real-estate/28954405/120-7-avenue-ne-calgary-crescent-heights
- Listing type identifier Idx

$-2,773
/ Month

