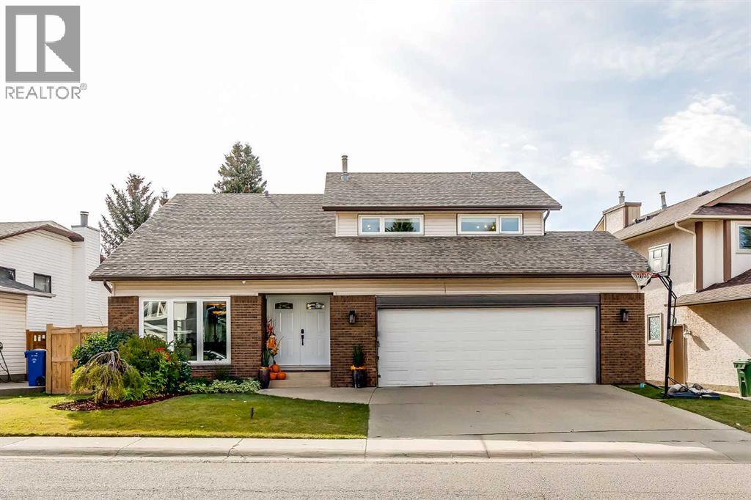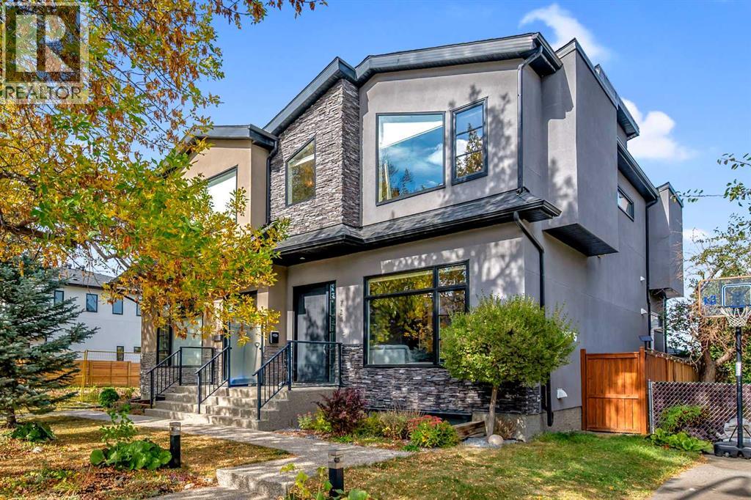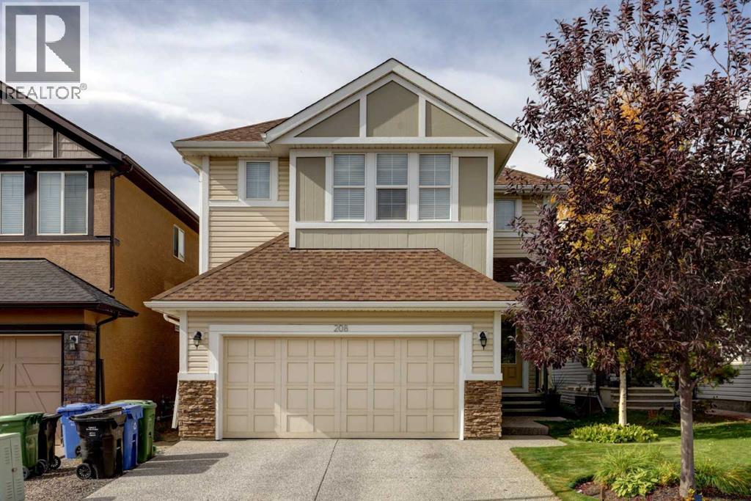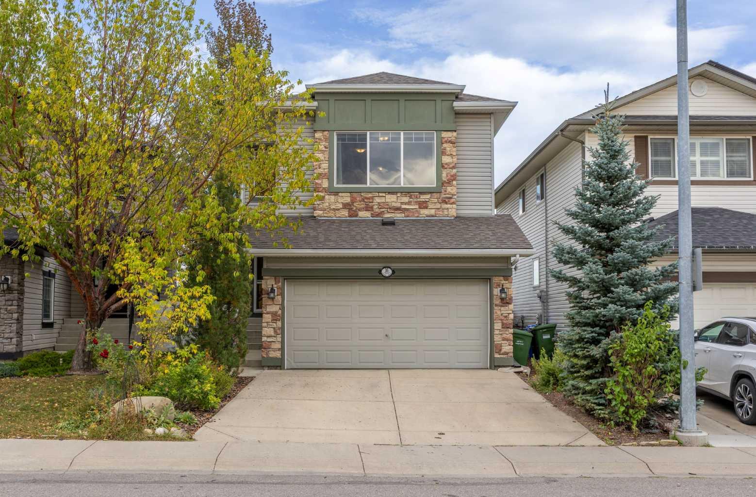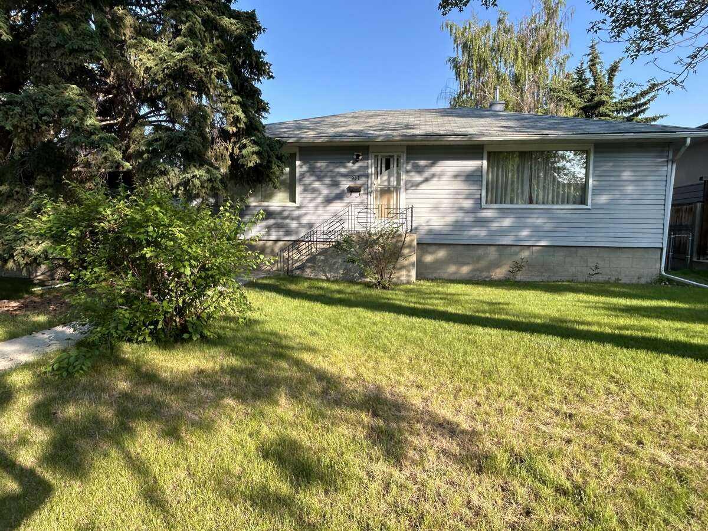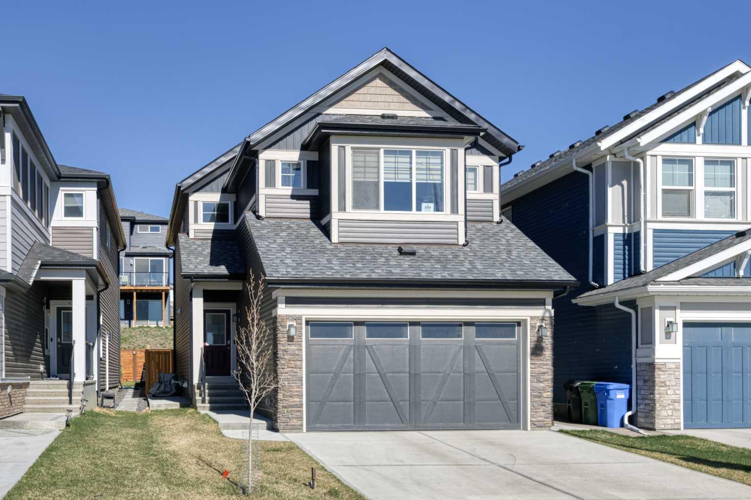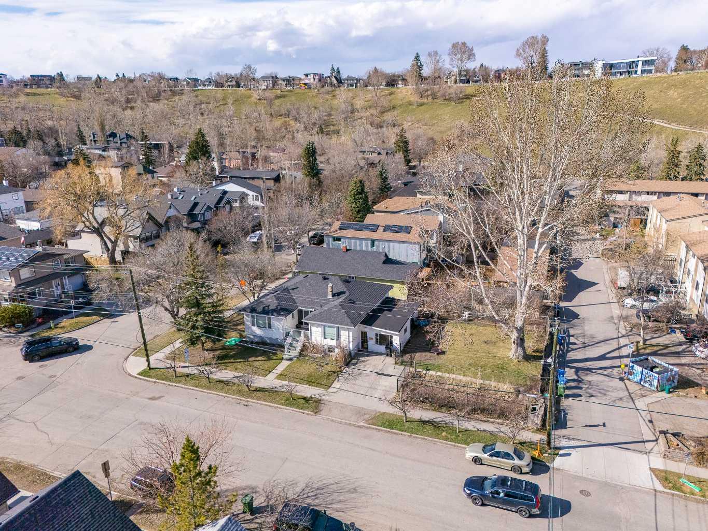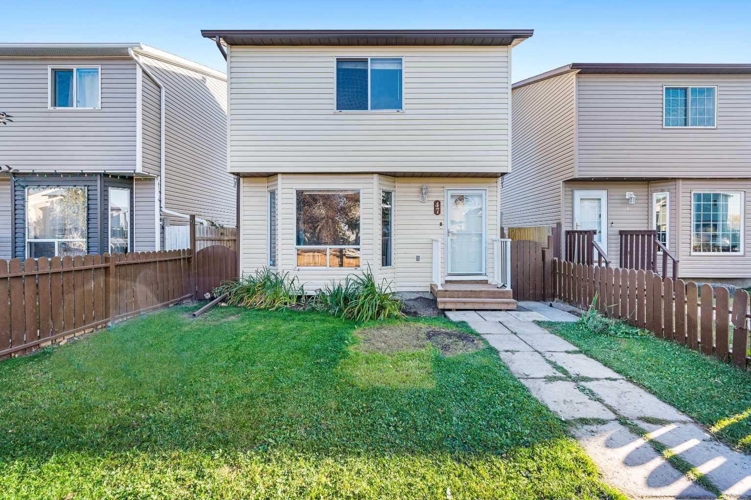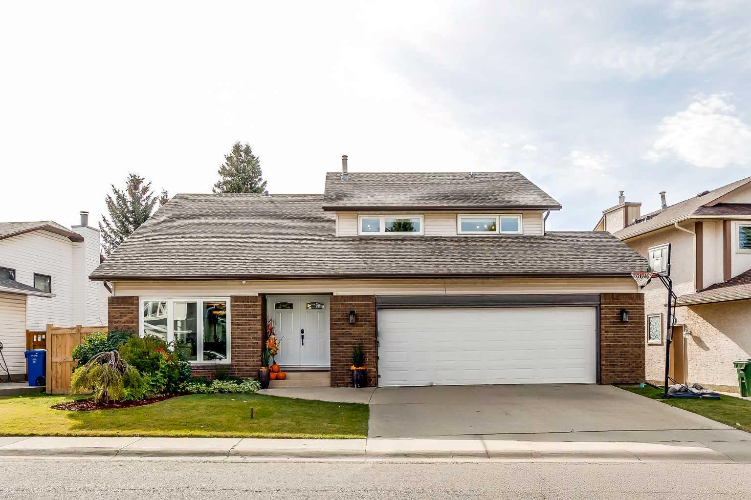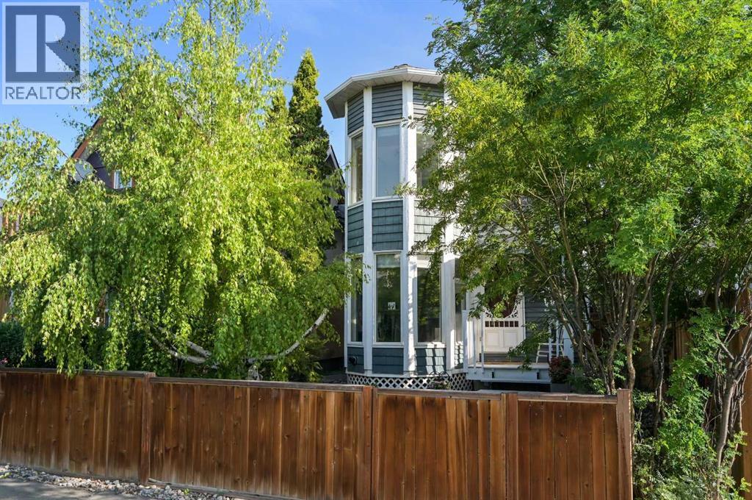- Houseful
- AB
- Calgary
- Beddington Heights
- 7 Bernard Ct NW
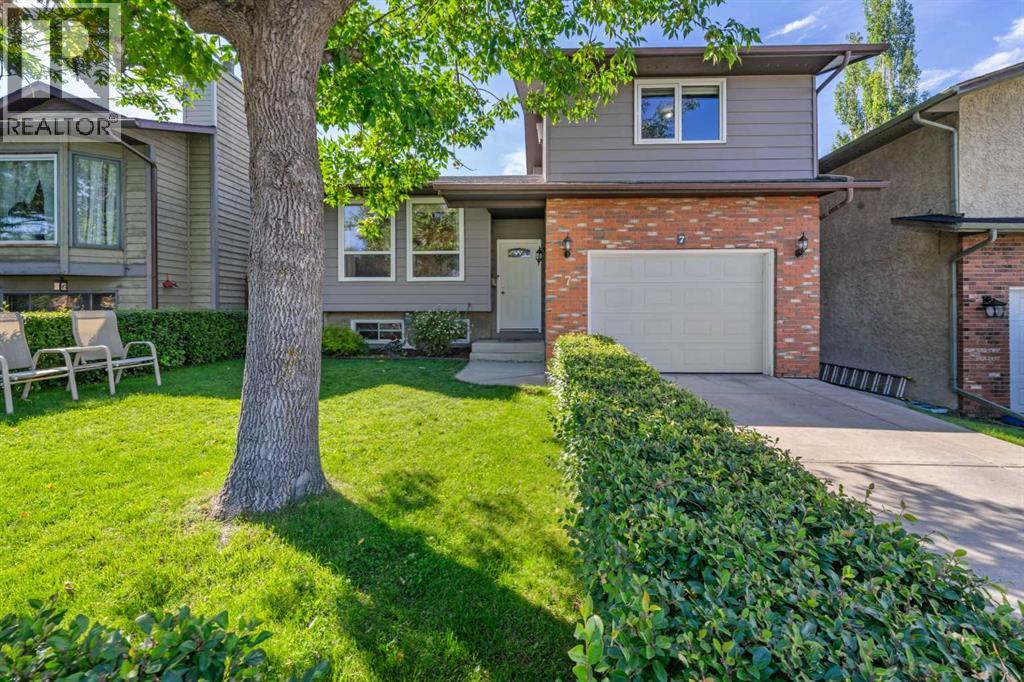
Highlights
Description
- Home value ($/Sqft)$384/Sqft
- Time on Houseful45 days
- Property typeSingle family
- Style4 level
- Neighbourhood
- Median school Score
- Lot size4,338 Sqft
- Year built1981
- Garage spaces1
- Mortgage payment
Beautifully reconfigured 4-level split with bright, open living spaces, newer windows throughout, real hardwood floors, updated lighting, and elegant French doors. The open concept oak kitchen features an island with eating bar and ample storage including built in pot drawers, pantry and corner china cabinet in the dining room.Huge primary suite with double closets and updated ensuite offering a large stand up shower with stunning tile surround and stone countertop.The walkout level is open to the above dining area and features a built in with wood-burning fireplace feature and easy access to the attached garage.French doors lead to the west-facing backyard. The yard is an outdoor oasis—private, treed, and landscaped—with a newer two-level Dura Deck offering walkout access from both the dining room and the family room. The large shed with alley access offers an oversized garage-style door perfect for loading outdoor equipment including quads or snowmobiles. Parking Pad can accommodate up tp a 22 foot trailer. New asphalt shingles on house and shed. Basement level includes a large recreation room with tons of storage including a crawl space, and laundry room with updated appliances and shelving. The Layout and Configuration of this home could offer great potential for a secondary legal or illegal suite development. (id:63267)
Home overview
- Cooling None
- Heat type Forced air
- Fencing Fence
- # garage spaces 1
- # parking spaces 1
- Has garage (y/n) Yes
- # full baths 2
- # half baths 1
- # total bathrooms 3.0
- # of above grade bedrooms 3
- Flooring Cork, hardwood
- Has fireplace (y/n) Yes
- Subdivision Beddington heights
- Lot dimensions 403
- Lot size (acres) 0.09957994
- Building size 1720
- Listing # A2248242
- Property sub type Single family residence
- Status Active
- Primary bedroom 4.343m X 4.139m
Level: 2nd - Bedroom 4.368m X 3.149m
Level: 2nd - Bathroom (# of pieces - 3) 1.524m X 2.566m
Level: 2nd - Bathroom (# of pieces - 4) 1.5m X 2.566m
Level: 2nd - Bedroom 3.328m X 2.615m
Level: 2nd - Recreational room / games room 3.353m X 10.616m
Level: Basement - Laundry 2.262m X 4.929m
Level: Basement - Storage 1.548m X 4.548m
Level: Basement - Family room 4.343m X 3.633m
Level: Lower - Bathroom (# of pieces - 2) 1.625m X 1.423m
Level: Lower - Dining room 2.262m X 4.063m
Level: Main - Kitchen 2.819m X 4.063m
Level: Main - Living room 5.105m X 7.596m
Level: Main
- Listing source url Https://www.realtor.ca/real-estate/28733451/7-bernard-court-nw-calgary-beddington-heights
- Listing type identifier Idx

$-1,760
/ Month

