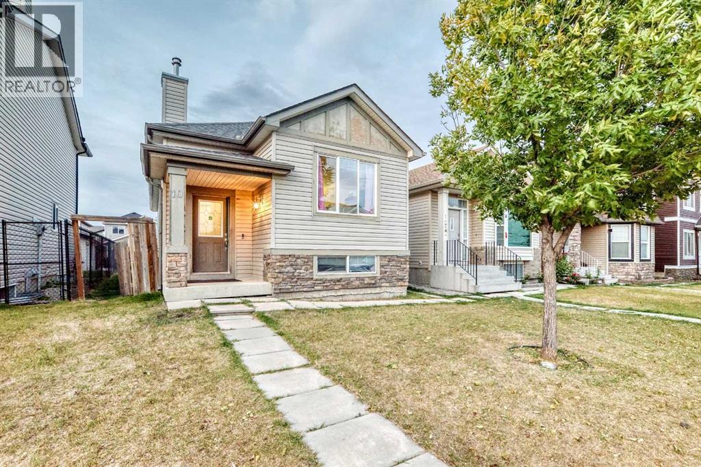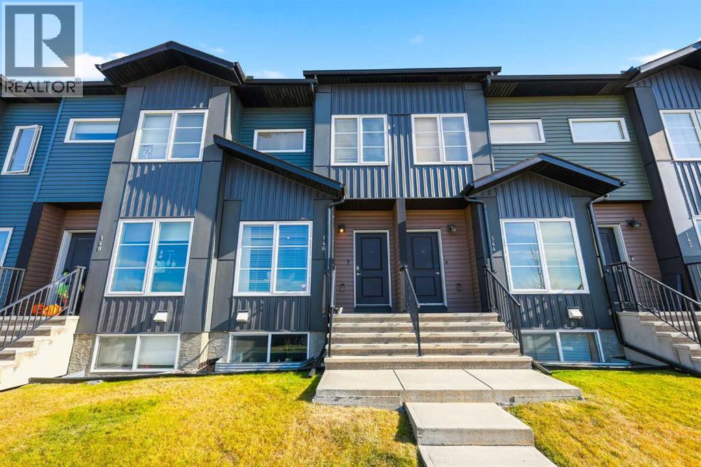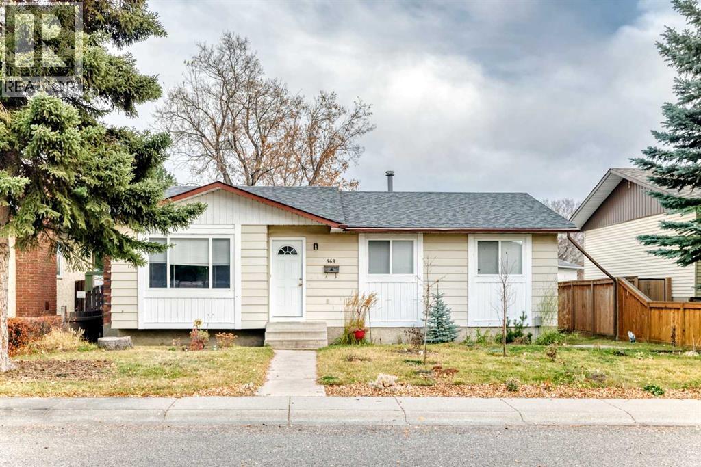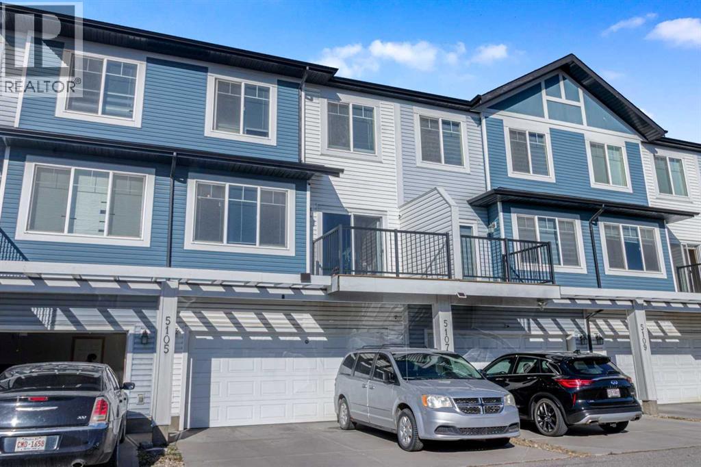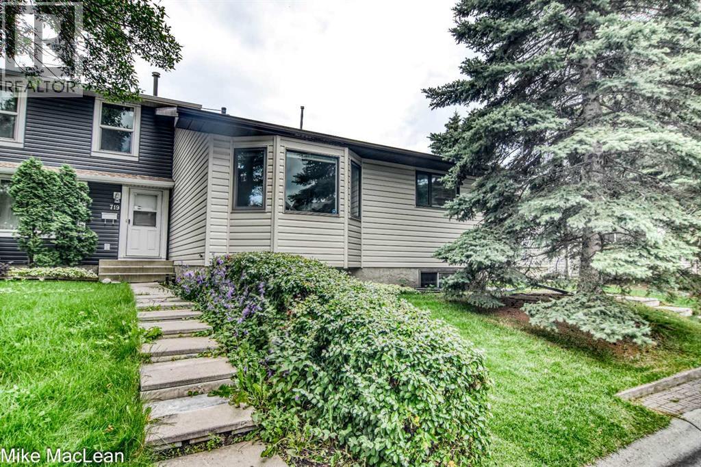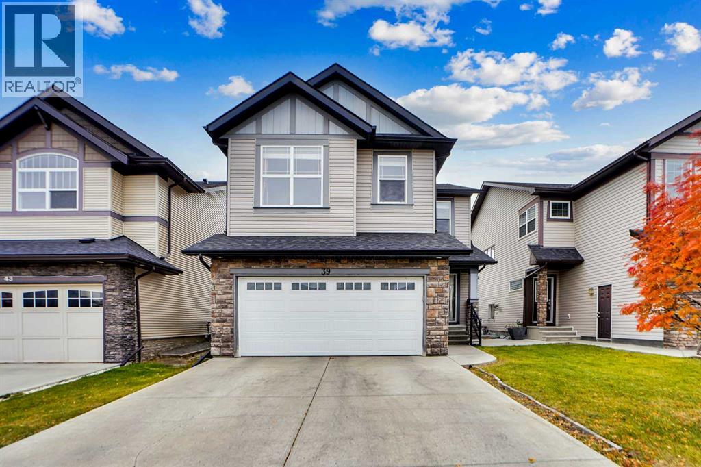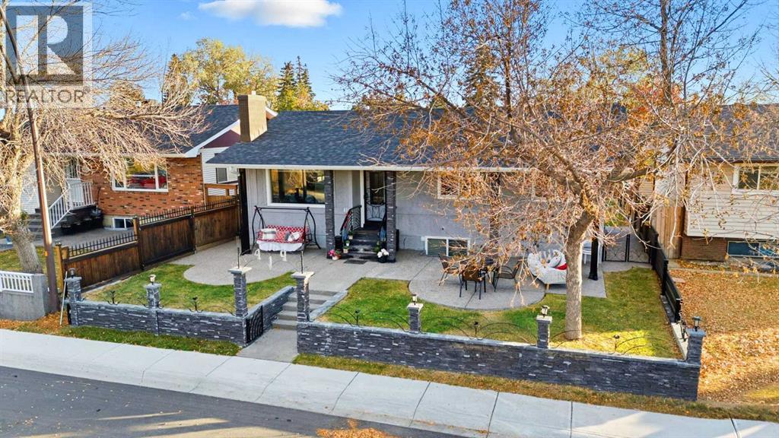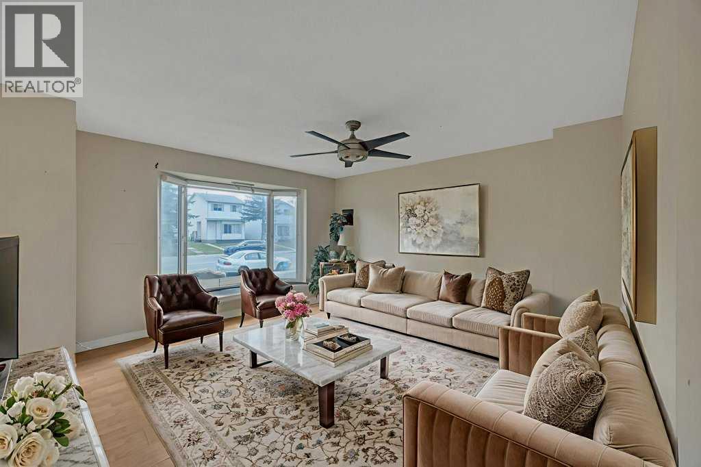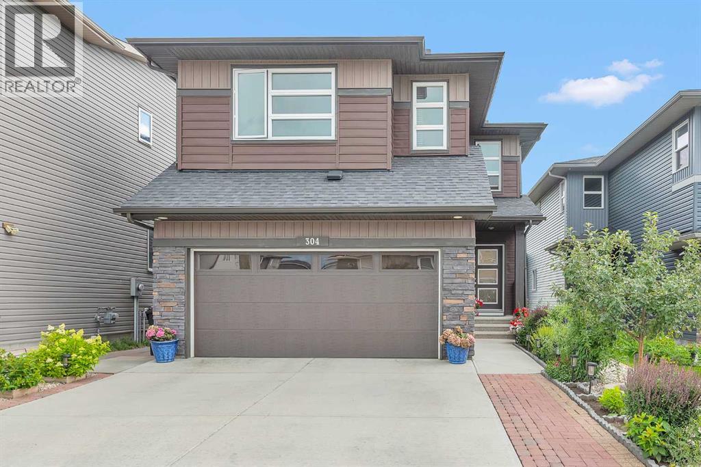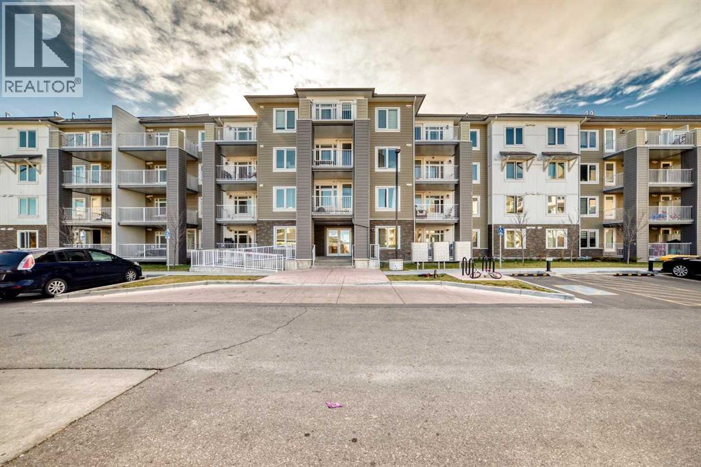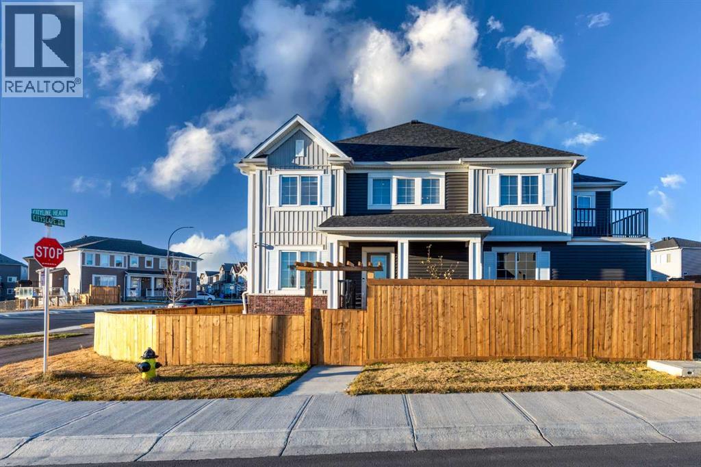
Highlights
Description
- Home value ($/Sqft)$386/Sqft
- Time on Housefulnew 13 hours
- Property typeSingle family
- Neighbourhood
- Median school Score
- Lot size2,508 Sqft
- Year built2023
- Garage spaces2
- Mortgage payment
Welcome to this stunning 1,500+ sqft home offering the perfect blend of modern style, comfort, and convenience — located in the vibrant community of Cityscape! This beautifully maintained townhouse features 3 spacious bedrooms and 3.5 bathrooms, ideal for families and professionals alike. Enjoy high-end upgrades throughout, including quartz countertops with a waterfall edge, a gas range, double sinks in the main bathroom, and central air conditioning for year-round comfort. The inviting primary bedroom includes a private balcony, perfect for relaxing after a long day. Additional highlights include an attached double-car garage, beautifully landscaped exterior, and a brand-new roof and siding (June 2025) for peace of mind.Perfectly situated close to the airport, Deerfoot Trail, and Stoney Trail, with schools, parks, shopping, and all amenities nearby. Best of all — no condo fees! Don’t miss your chance to own this move-in-ready townhouse in one of Calgary’s most desirable communities! Schedule your private showing today. (id:63267)
Home overview
- Cooling Central air conditioning
- Heat type Forced air
- # total stories 2
- Construction materials Wood frame
- Fencing Fence
- # garage spaces 2
- # parking spaces 2
- Has garage (y/n) Yes
- # full baths 3
- # half baths 1
- # total bathrooms 4.0
- # of above grade bedrooms 3
- Flooring Carpeted, vinyl
- Subdivision Cityscape
- Directions 2235156
- Lot desc Lawn
- Lot dimensions 233
- Lot size (acres) 0.057573512
- Building size 1501
- Listing # A2266490
- Property sub type Single family residence
- Status Active
- Bathroom (# of pieces - 3) 2.414m X 1.472m
Level: Basement - Recreational room / games room 5.944m X 5.233m
Level: Basement - Furnace 3.633m X 2.667m
Level: Basement - Kitchen 3.938m X 3.581m
Level: Main - Bathroom (# of pieces - 2) 0.838m X 1.881m
Level: Main - Dining room 2.947m X 2.896m
Level: Main - Living room 3.377m X 3.377m
Level: Main - Bathroom (# of pieces - 3) 3.225m X 1.6m
Level: Upper - Laundry 2.463m X 1.753m
Level: Upper - Bedroom 2.844m X 3.557m
Level: Upper - Bathroom (# of pieces - 5) 2.463m X 2.947m
Level: Upper - Other 1.829m X 3.734m
Level: Upper - Primary bedroom 4.267m X 4.395m
Level: Upper - Bedroom 3.377m X 4.014m
Level: Upper
- Listing source url Https://www.realtor.ca/real-estate/29037618/7-cityline-heath-ne-calgary-cityscape
- Listing type identifier Idx

$-1,547
/ Month

